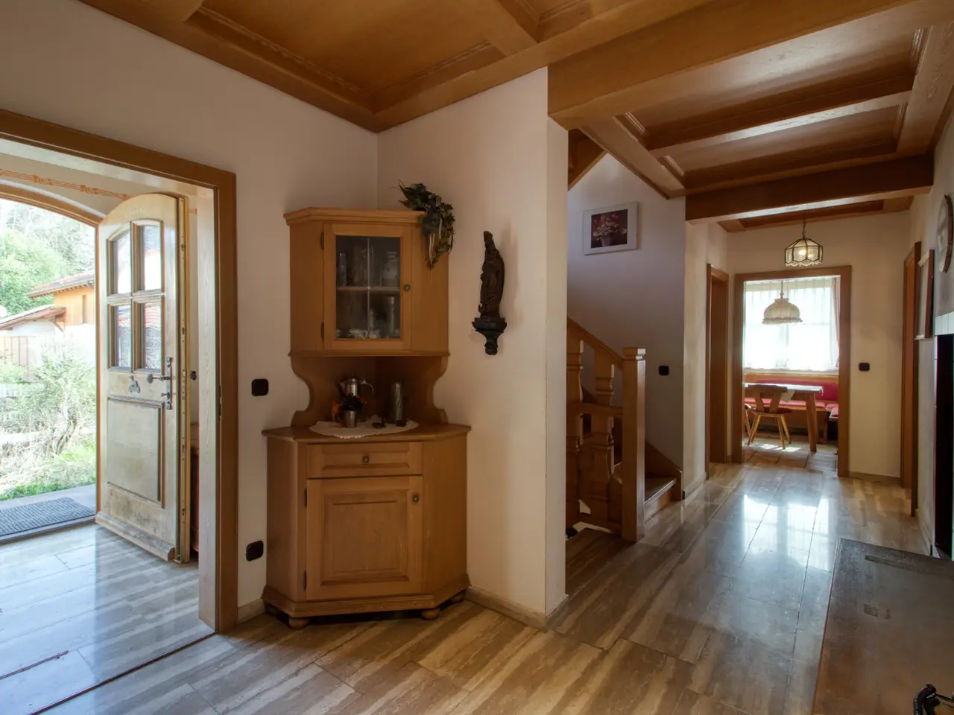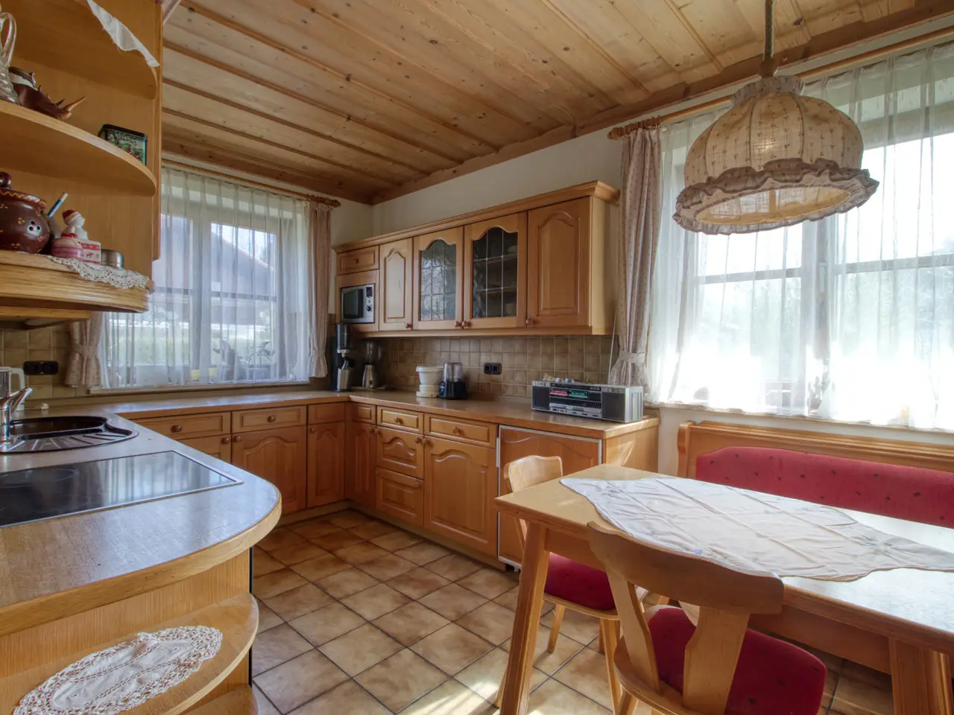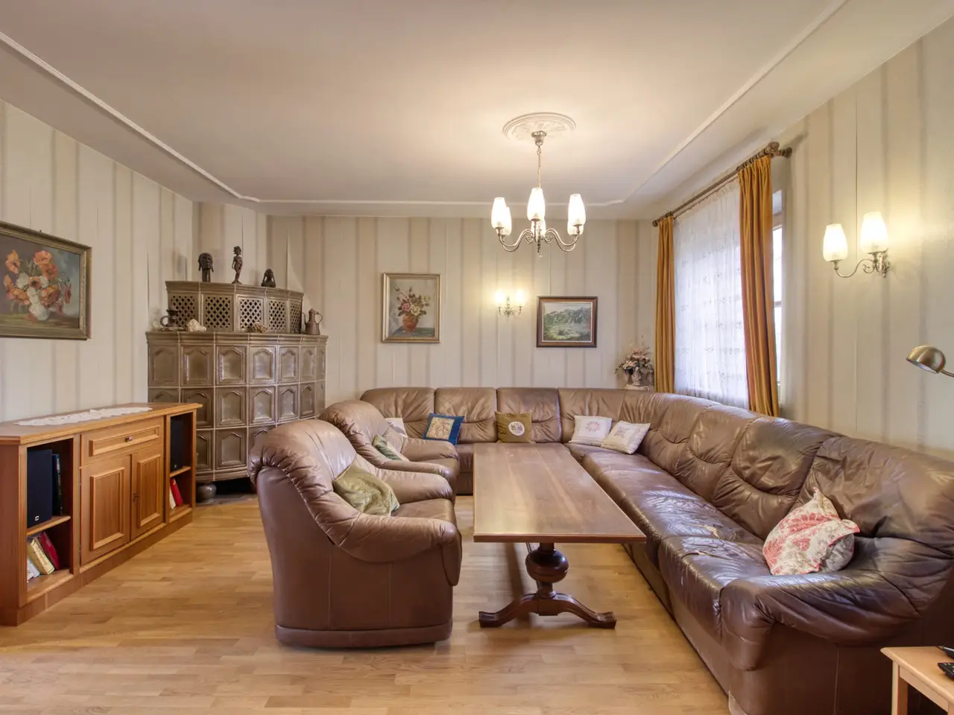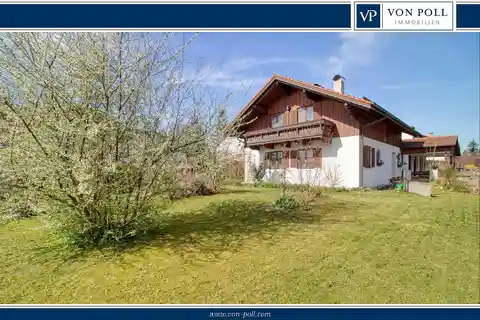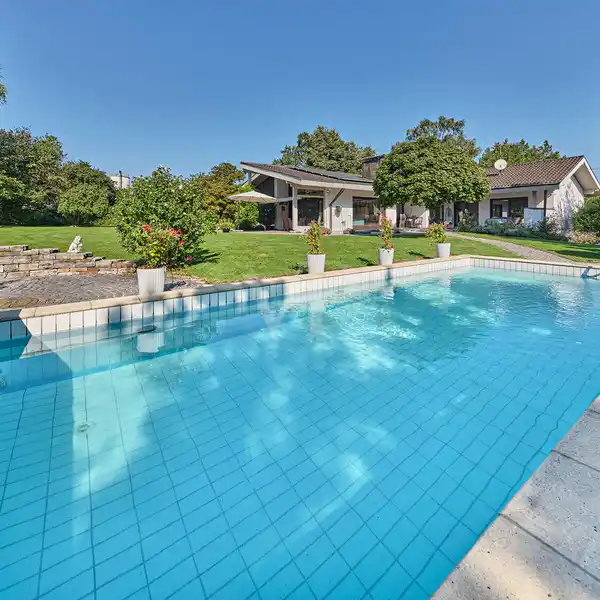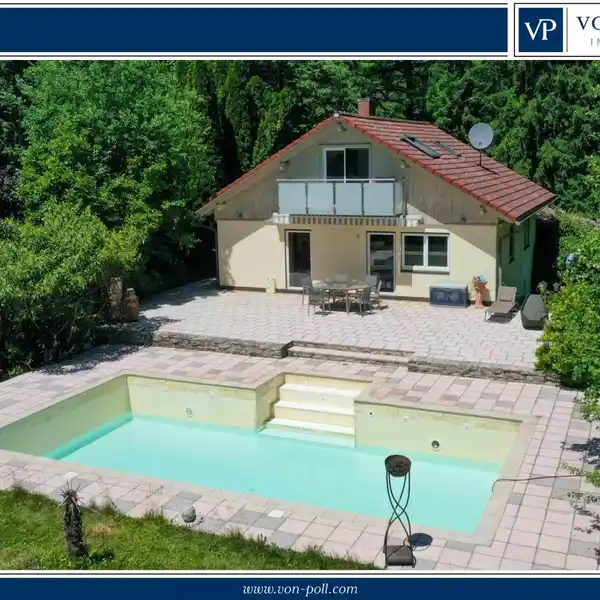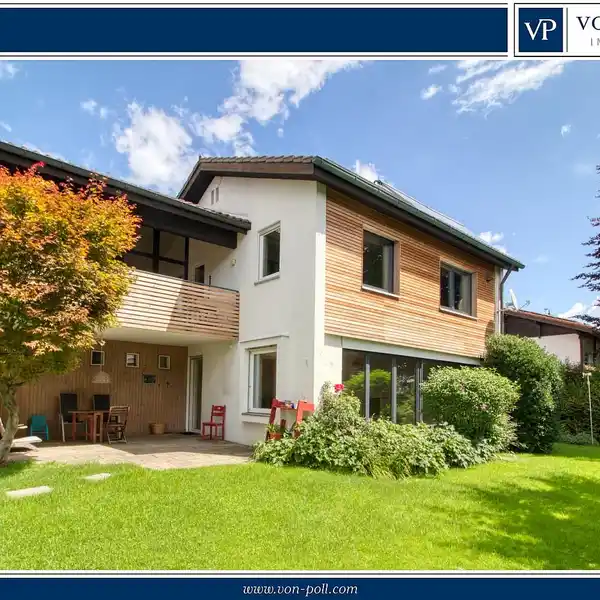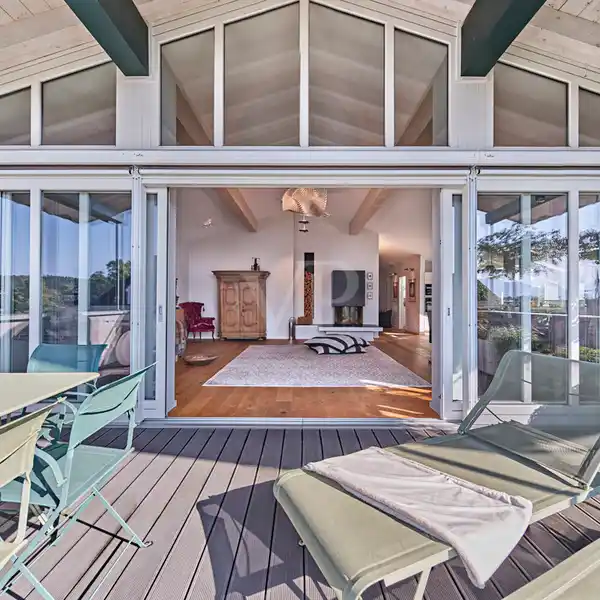Lovely Home with Expansion Potential
USD $1,282,059
Kolbermoor, Germany
Listed by: VON POLL IMMOBILIEN Rosenheim | von Poll Immobilien GmbH
This detached house, built in 1988, is located in one of Kolbermoor's best and most popular residential areas – directly adjacent to the "Tonwerkweiher" recreational area in a quiet cul-de-sac, yet only a few hundred meters from the town center and the train station. The building was constructed with 36.5 cm thick brick walls, making it structurally and energetically sound. According to the legally valid development plan, it would be possible to add another story or build an extension measuring approximately 11 x 5.5 meters. The current living space of approximately 175 m² could thus be doubled to approximately 350 m² if necessary. High-quality materials were used in this well-maintained property. The vestibule, entrance hall, cloakroom, hallway, and the steps to the basement are covered with marble floors. The living room, parlor, bedroom, dressing room, office, and hallway on the upper floor have solid wood flooring. The bathroom, kitchen, and both toilets are tiled. The wood paneling on the ceilings, as well as the built-in closets and the walk-in closet, are made of real wood. The interior doors and the staircase to the upper floor are also made of wood. The dry-looking basement houses the boiler room and oil tank room, a laundry room, and a hobby room of approximately 48 m². The ceiling height is comfortable at approximately 2.30 m. An external staircase leads to a workshop of approximately 42 m², located beneath the double garage of the same size. This provides approximately 174 m² of usable space in addition to the approximately 175 m² of living space. The ground floor can be accessed either via a spacious hallway with a vestibule, adjacent to a guest toilet and a cloakroom, or alternatively directly from the garage. The ground floor also includes a living room of approximately 27 m² with a tiled stove (basic stove), a kitchen of approximately 12 m² with a seating area and separate pantry, and a living room of approximately 19 m² with access to the south-facing terrace. The fitted kitchen with a dining table and chairs dates from 2005. The kitchen and living room could potentially be converted into an open-plan kitchen-dining room by removing the dividing wall. The upper floor, with its exposed roof trusses, currently houses an approximately 30 m² bedroom with a walk-in closet and several custom-made built-in wardrobes. The east-facing balcony offers stunning mountain views. Another room of approximately 26 m² is currently used as an office – this room is very bright thanks to the two Velux skylights. The creation of an additional children's room appears feasible. A bathroom with a tub, shower, and bidet, as well as a separate toilet and a small storage room, complete the space on the upper floor. The ceiling heights on the ground floor and first floor range from 2.58 m to 2.78 m. Underfloor heating provides pleasant warmth in the bathroom, while all other rooms are heated by traditional wall-mounted radiators. The oil-fired central heating is supported by solar thermal energy and the cozy tiled stove. Shutters are available in all rooms to protect against the elements and provide shade. Outside, there are two garages and two carports in front of the garages. The covered patio in the above-average garden allows for outdoor enjoyment in almost any weather.
Highlights:
Marble and solid wood flooring
Real wood paneling and built-in closets
Tiled bathroom and kitchen
Listed by VON POLL IMMOBILIEN Rosenheim | von Poll Immobilien GmbH
Highlights:
Marble and solid wood flooring
Real wood paneling and built-in closets
Tiled bathroom and kitchen
Exposed roof trusses with custom wardrobes
South-facing terrace
Underfloor heating and traditional radiators
Oil-fired central heating with solar support
Two garages and carports
Covered patio in spacious garden
Workshop beneath double garage


