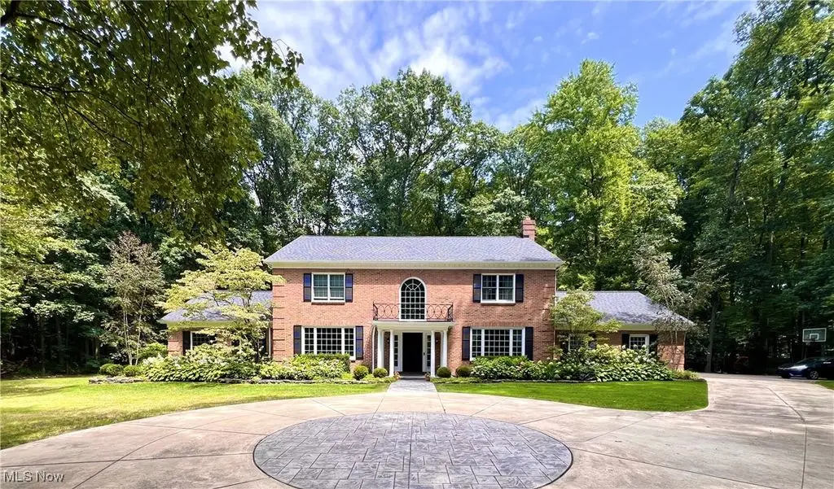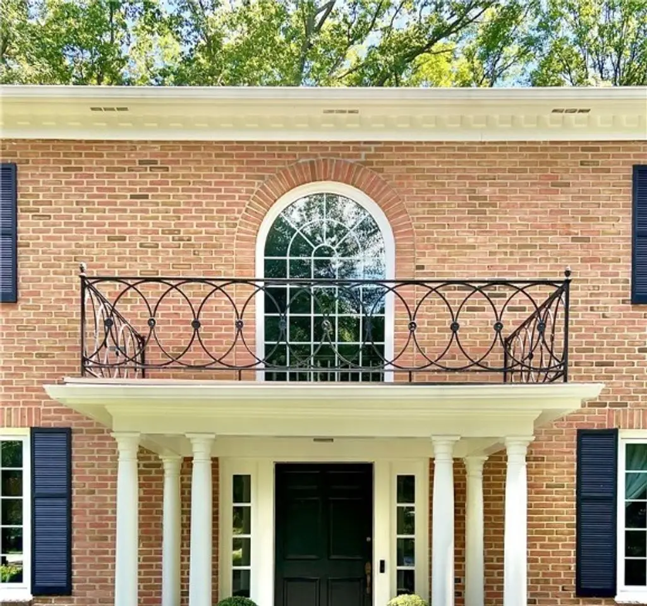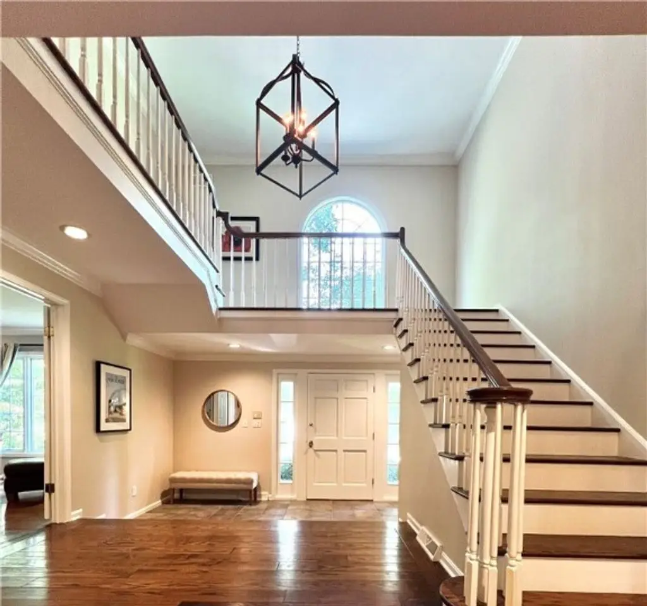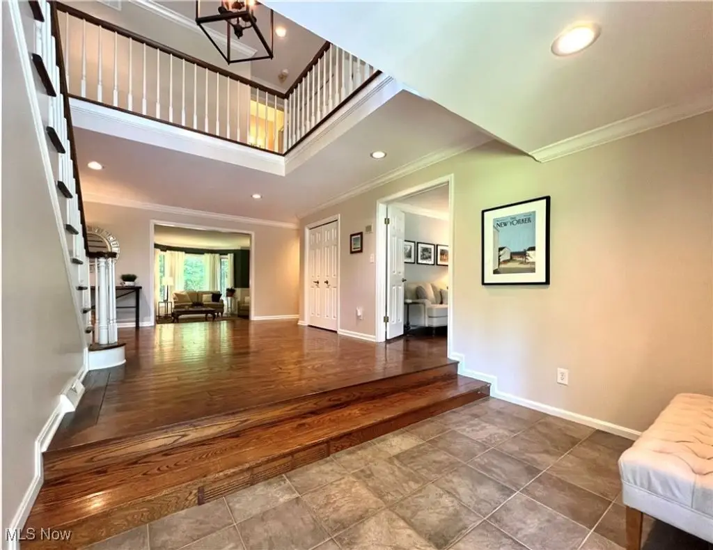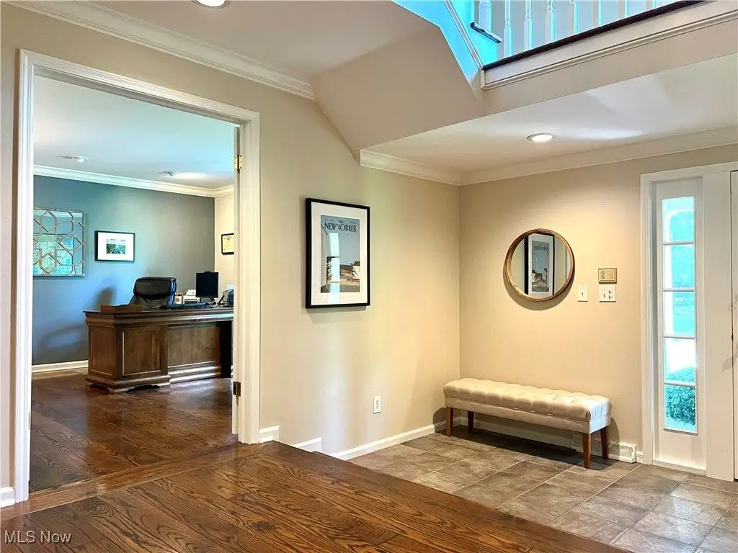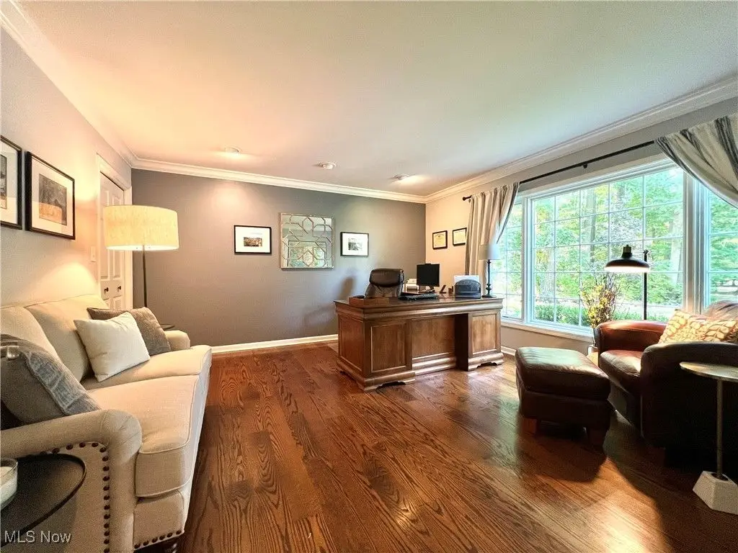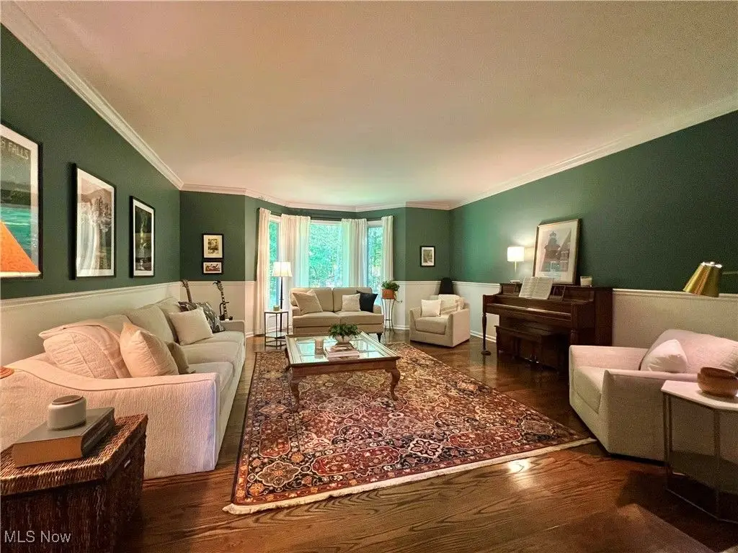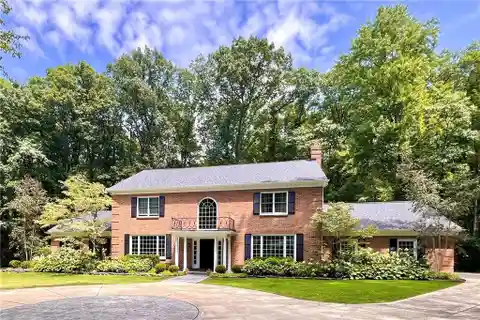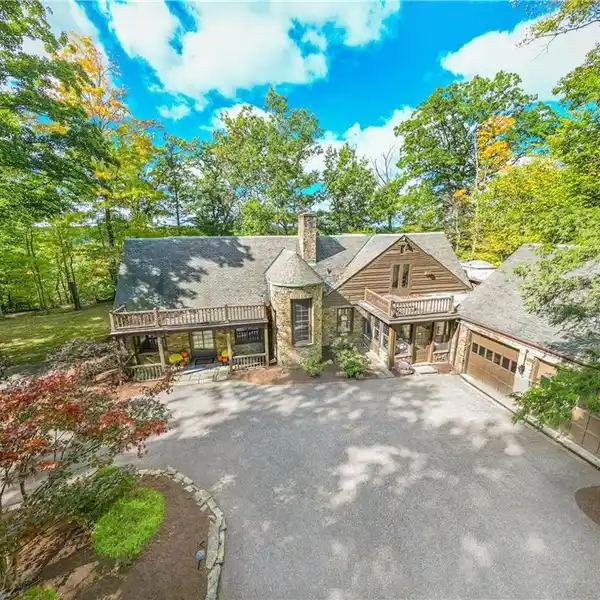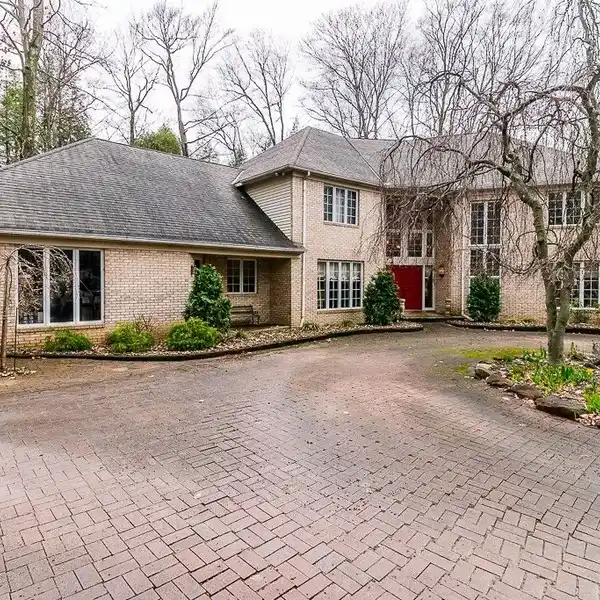Residential
1761 Chartley Road, Gates Mills, Ohio, 44040, USA
Listed by: David Malone | Howard Hanna Real Estate Services
1761 Chartley Road in Gates Mills is an absolutely beautiful, updated Traditional Colonial home with more than 6,250 total square feet of living space. The home features extremely large rooms plus ultra-wide hallways and an equally gracious grand stairway. The home itself sits well off of a quiet street with an impressive brick pillared entrance and a tree-lined drive as you approach the home. As you enter the home, you're first taken by the size and scale of the spacious entry hall. Just to the right of this entry is the private Den or Office and straight ahead is the formal Living Room. To the left of the entry hall is the Formal Dining Room, Eat-in Kitchen, and at the end of that wide hall is The Great Room with vaulted, cathedral ceilings & beams and a wood burning, stone fireplace. The Eat-In Kitchen has been completely updated & remodeled and features...all new cabinets, new center island with second sink, new appliances, new granite countertops, new floor and 2 additional built-in serving areas. Upstairs there are 4 large bedrooms including the Primary Suite that features a beautifully updated Master Bath & walk-in Closet. The Lower Level features a Media / Gaming Area, a Recreation Area, an Exercise Room and Walk-in Wine Closet. All-In All, 1761 Chartley is a truly extraordinary home, a perfect combination of traditional architecture with updated - current sophistication...you won't want to miss out on this one!


