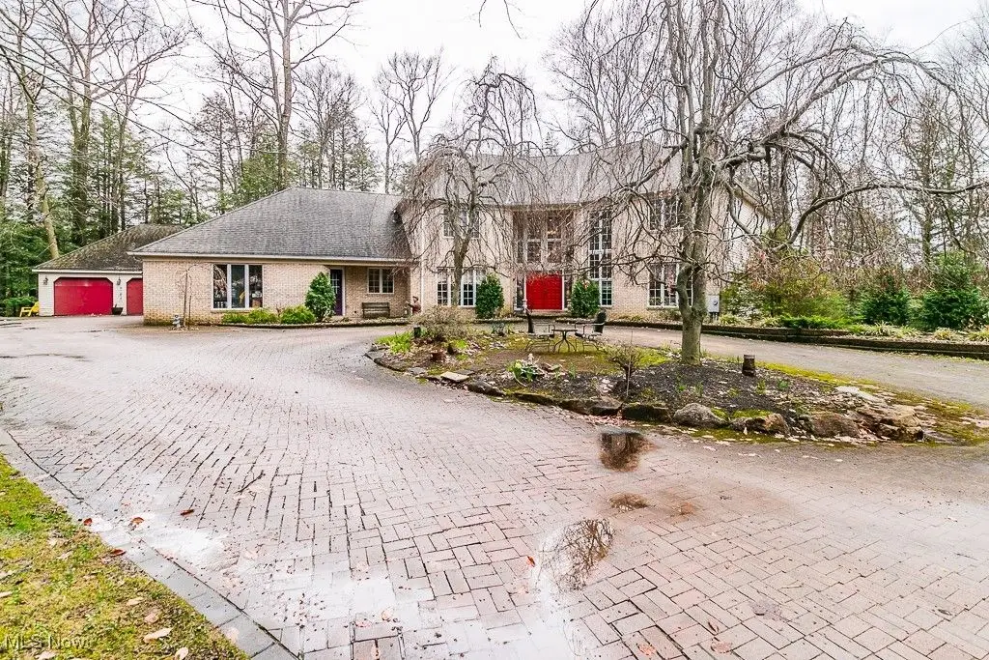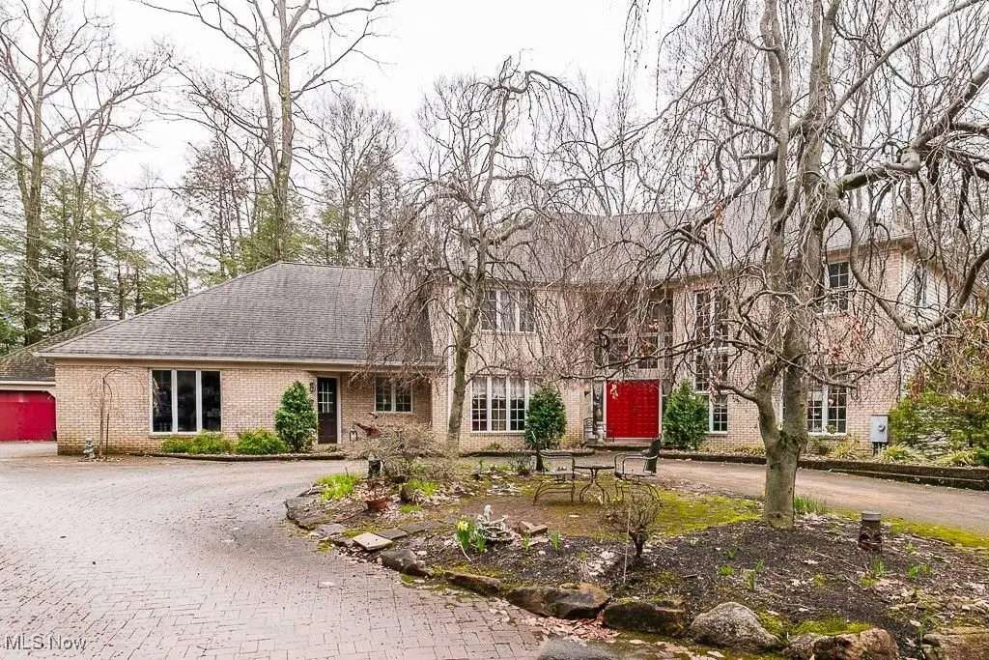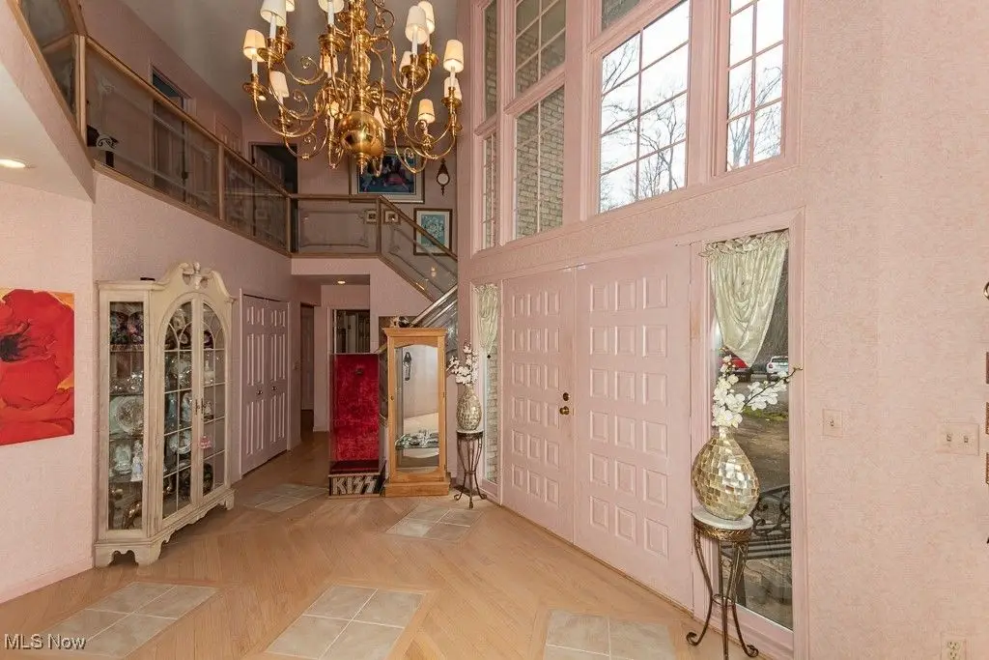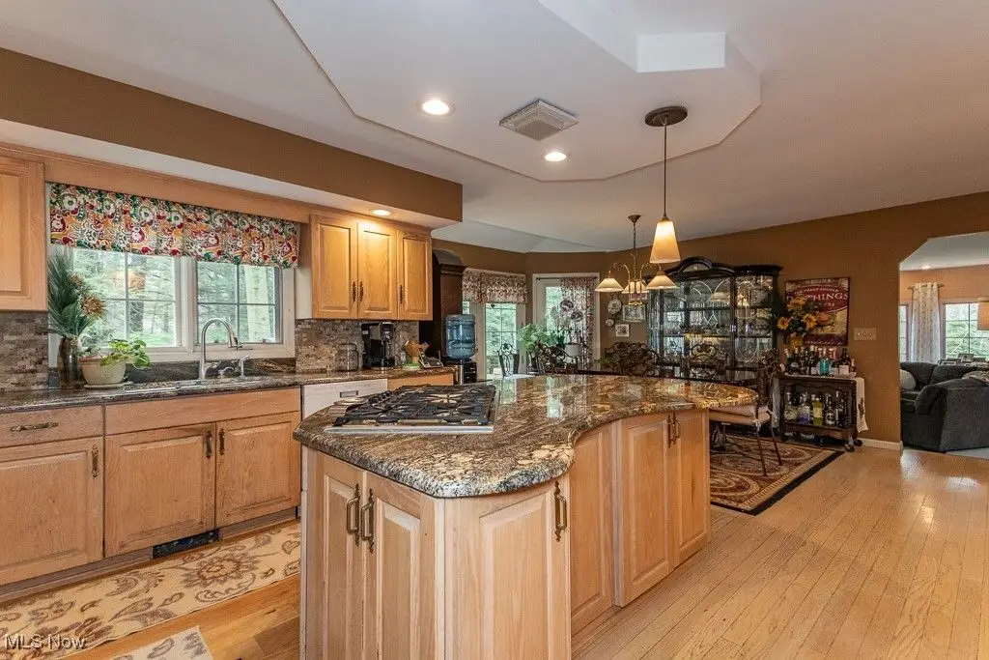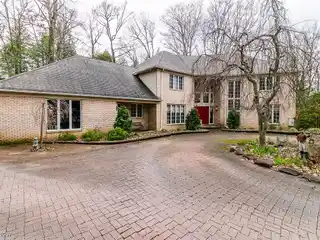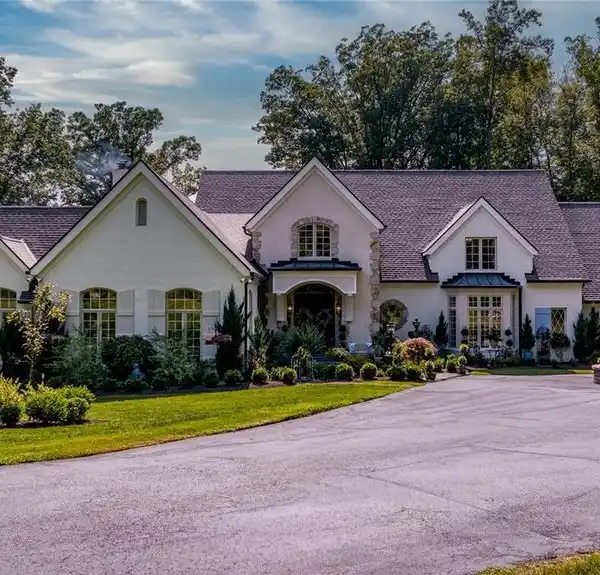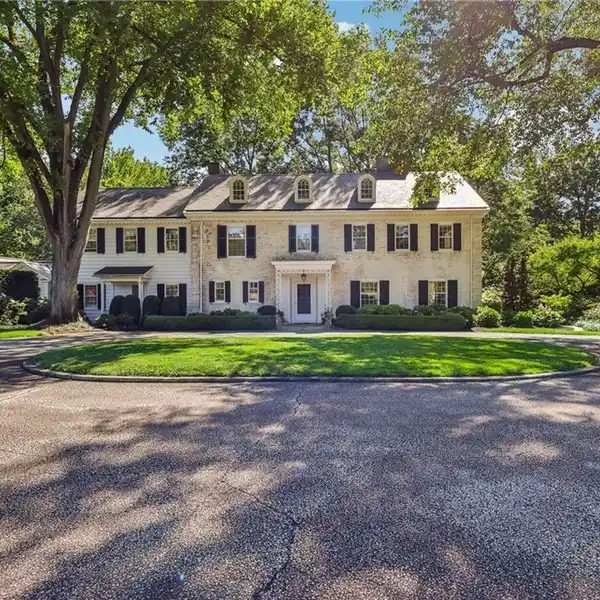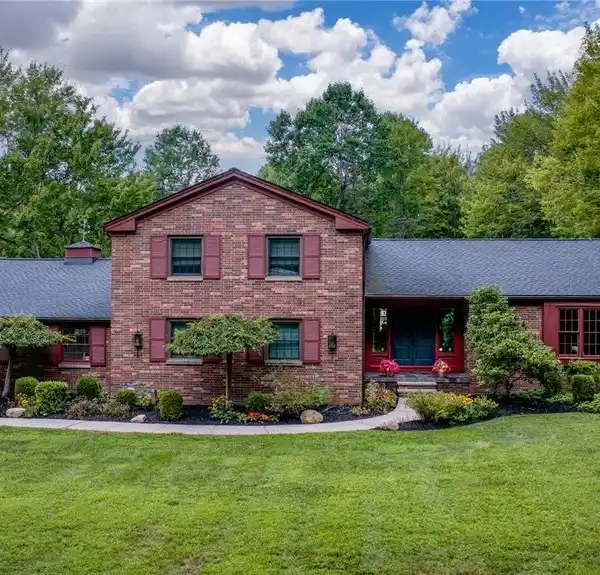9.5 Acres - Great Opportunity
1450 County Line Road, Gates Mills, Ohio, 44040, USA
Listed by: Carmella Corbo | Howard Hanna Real Estate Services
Great opportunity in Gates Mills! This property offers multiple use, three total lots nestled in a beautiful serene private setting. Live in the present home - or build two more homes on the adjoining lots or simply enjoy your own private haven! Built in 1987 with long, secluded stone winding drive nestled between the two adjoining buildable lots total of almost 10 acres giving you complete privacy. The front doors open into a beautiful grand two-story foyer for you with walls of glass - straight ahead is the expansive great room with wet bar and fireplace. To the right is a first floor bedroom/office with full bath and sauna awaiting you! To the left is a grand formal dining room with marble flooring leading to the massive kitchen featuring granite counters opening to the massive decking and huge yard. The second floor consists of huge master suite with fire place, sitting area and glamor bath. The other three large bedrooms offer Jack and Jill bath that two bedroom share and another full bath adjoining the third bedroom. Lower level is partially finished with walk out opening to stone patio. Three car attached and three car detached garages are a car collector's dream! Natural gas on property. Call agent for a private showing today!
Highlights:
Stone surfaces
Custom cabinetry
Fireplaces
Listed by Carmella Corbo | Howard Hanna Real Estate Services
Highlights:
Stone surfaces
Custom cabinetry
Fireplaces
Sauna
Marble flooring
Granite counters
Expansive decking
Grand foyer
Wet bar
Three car attached garage

