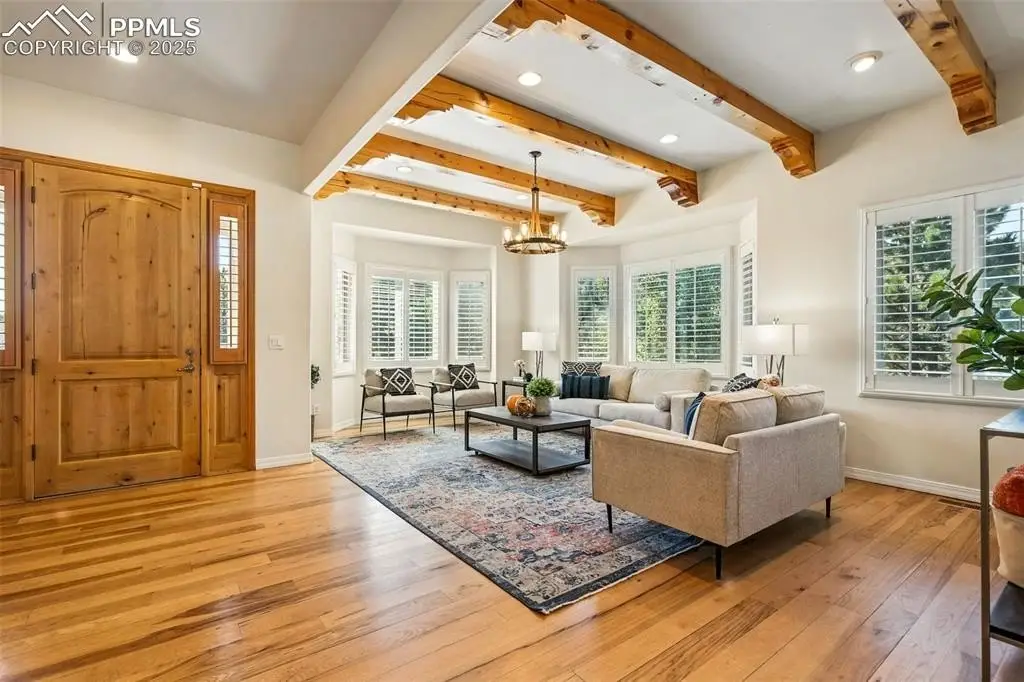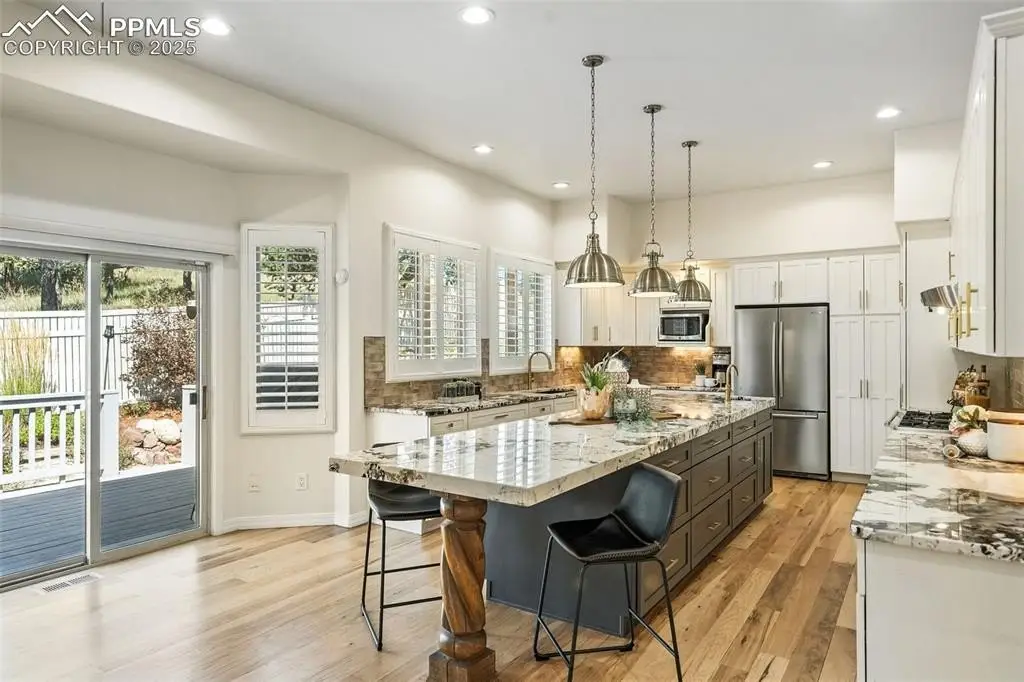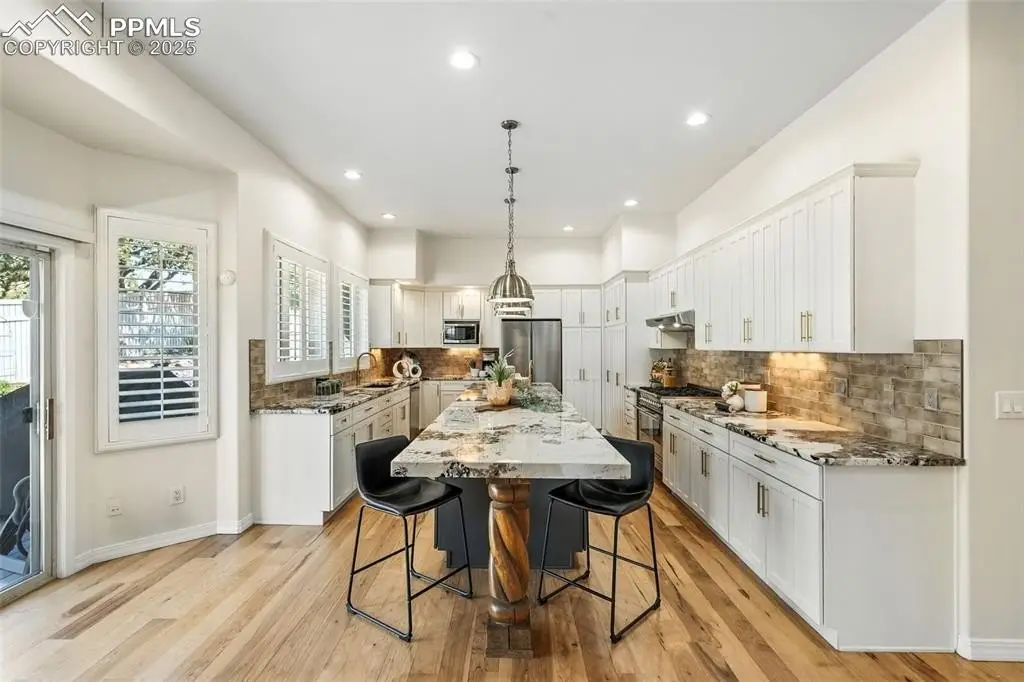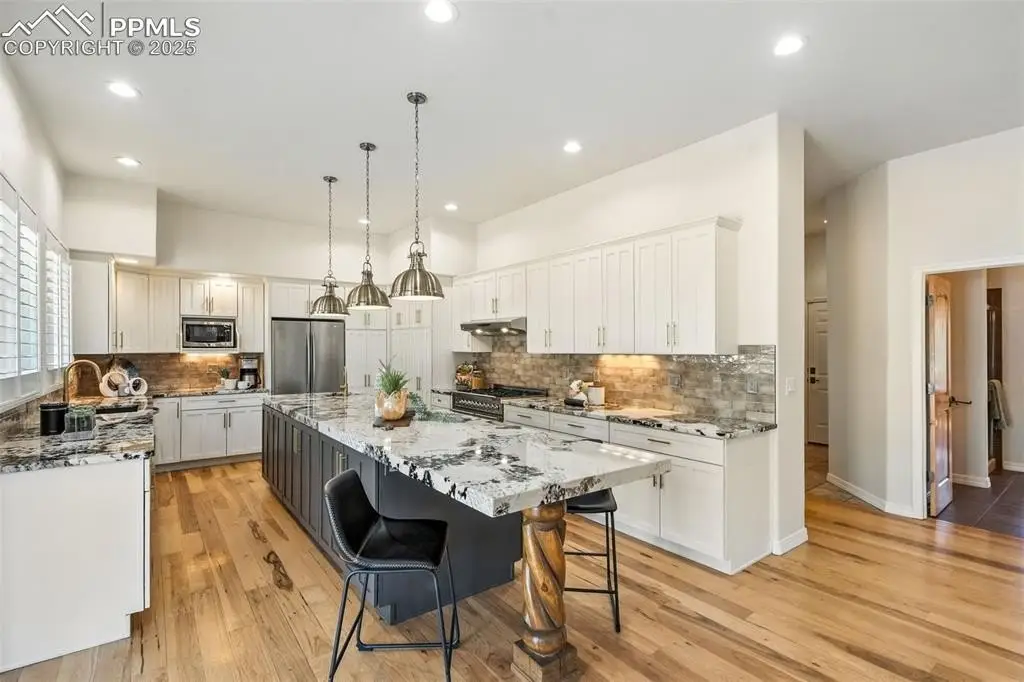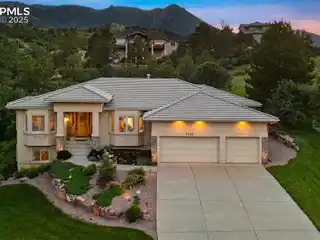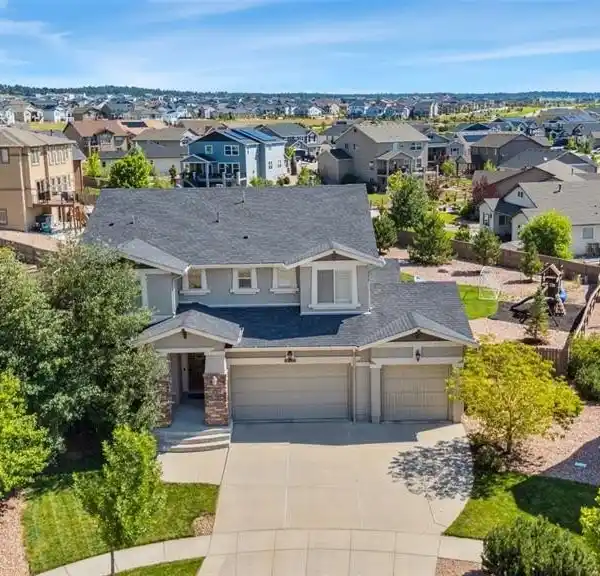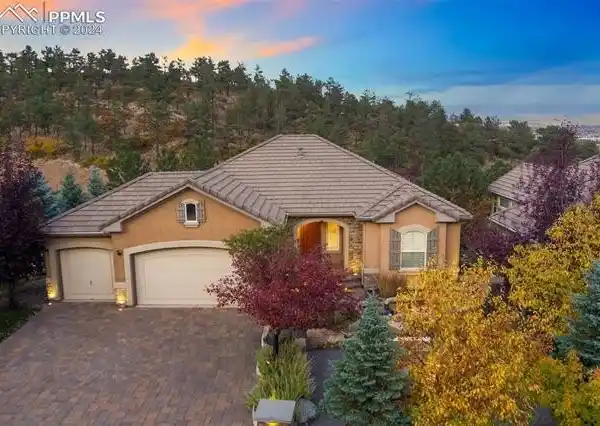Residential
7540 Fairbranch Court, Colorado Springs, Colorado, 80919, USA
Listed by: Mike MacGuire | Platinum Group, REALTORS
Stunning ranch-style home on a private cul-de-sac in Peregrine, features true main level living and is designed to capture the essence of Colorado living. From the moment you enter, soaring beamed ceilings, alder doors and rich hickory floors set an elegant tone in the open-concept great room complete with a wall of windows framing the foothill views. At the heart of the home is a beautifully remodeled kitchen featuring striking Patagonia granite, a sprawling center island, Italian Ilve professional range with 6 burner cooktop and dual ovens, and abundant cabinets. The adjoining dining room, anchored by a dual-sided fireplace, creates an inviting setting for gatherings. The luxurious primary suite is a retreat of its own, with a private walkout to the backyard, a cozy gas fireplace, and a spa-inspired bath featuring a jetted tub, oversized walk-in shower, and walk-in closet. A secondary bedroom with adjoining bath offers the perfect guest suite or private office. The main-level laundry is conveniently located. The walkout lower level was made for entertaining, with a sprawling family room, gas fireplace, wet bar, and seamless access to the patio. Two additional bedrooms, and two full bathrooms provide comfort and privacy. The versatile flex room is ideal for a gym, dance studio, or hobby space. Generous storage completes the level. Step outside to experience the tranquility of this truly special location. Relax on the expansive deck overlooking a cascading water feature with the backdrop of towering ponderosa pines and scrub oak. Located minutes to award winning District 20 schools, shopping and dining with easy access to I-25. This home embodies the perfect balance of luxury, functionality, and natural beauty—truly the ideal Colorado lifestyle.




