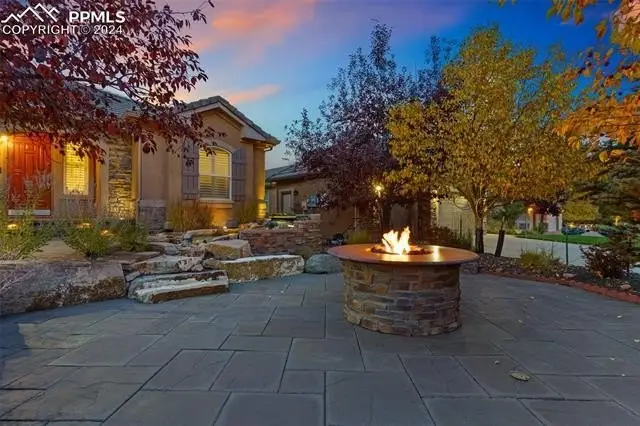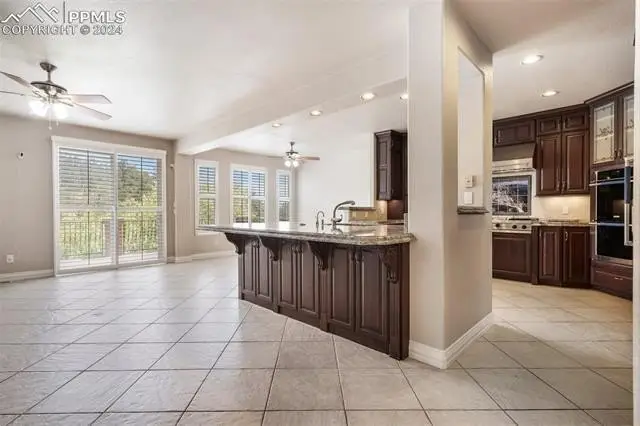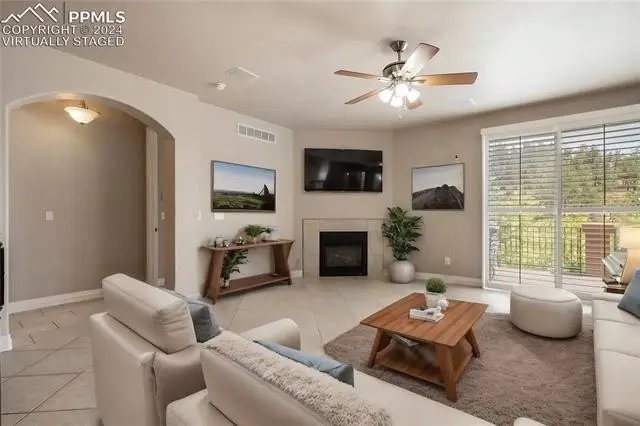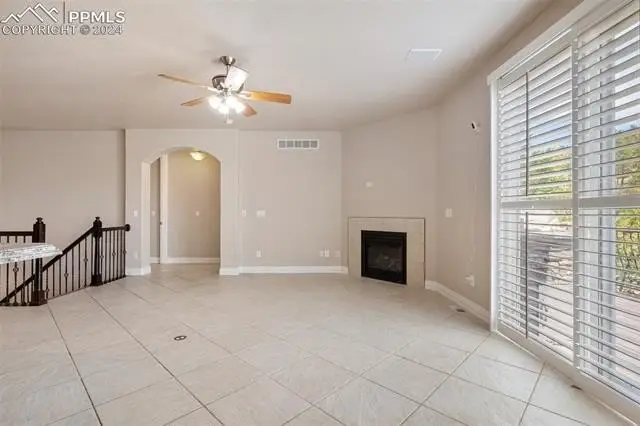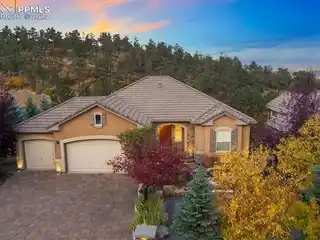Home Nestled in Serene Alpine Glen
2388 McKinnet Tree Lane, Colorado Springs, Colorado, 80919, USA
Listed by: Platinum Group, REALTORS
Welcome to this stunning home nestled in Peregrine’s serene Alpine Glen neighborhood. As you step inside, you're greeted by the elegance of high ceilings, a grand entry way, and abundance of natural light on the main level. Azul Aran granite countertops in the kitchen, adorning the oversized island and cherry pull-out cabinets, top-of-the-line Viking appliances, and pantry. The kitchen opens to a large eat-in area surrounded by windows styled with plantation shutters and walks out to the composite deck. Entertain guests effortlessly with the granite exterior outdoor kitchen, equipped with a grill, with indoor/outdoor speakers. Cozy up by the gas fireplace on cooler evenings surrounded by gorgeous, landscaped trees. Retreat to the main-level master suite featuring French-door entry to the ¾ adjoining master bathroom with double vanity, granite countertops, and oversized spa shower. Luxury continues with built-in shelving and automatic lighting in the master bedroom closet. Enjoy the convenience of main-level laundry in close proximity to the master bedroom suite. Elegance continues into the fully finished basement with an additional living space, complete with a wet bar featuring an ice maker, and a walk out to the covered patio. The junior suite in the basement offers an adjoining full bathroom with a double vanity. The basement is complete with 2 additional guest bedrooms and another full bathroom – this home has it all. Additional features include: sump pump, covered window wells with locked screens, automatic hot water dispenser on kitchen sink, main level linen closet, central air conditioning, plantation shutters throughout the home, natural gas options on deck, indoor/outdoor speakers, laundry room sink, alarm system, pull out cabinets throughout the island in the kitchen, and automatic sprinkler system. Academy District 20 Schools, close proximity to hiking and biking. Schedule your showing today - this one won’t last long.
Highlights:
Azul Aran granite countertops
Viking appliances
Gas fireplace
Contact Agent | Platinum Group, REALTORS
Highlights:
Azul Aran granite countertops
Viking appliances
Gas fireplace
Outdoor kitchen with grill
Main-level master suite
Fully finished basement with wet bar
Plantation shutters throughout
Automatic lighting in master bedroom closet
Indoor/outdoor speakers
Covered patio

