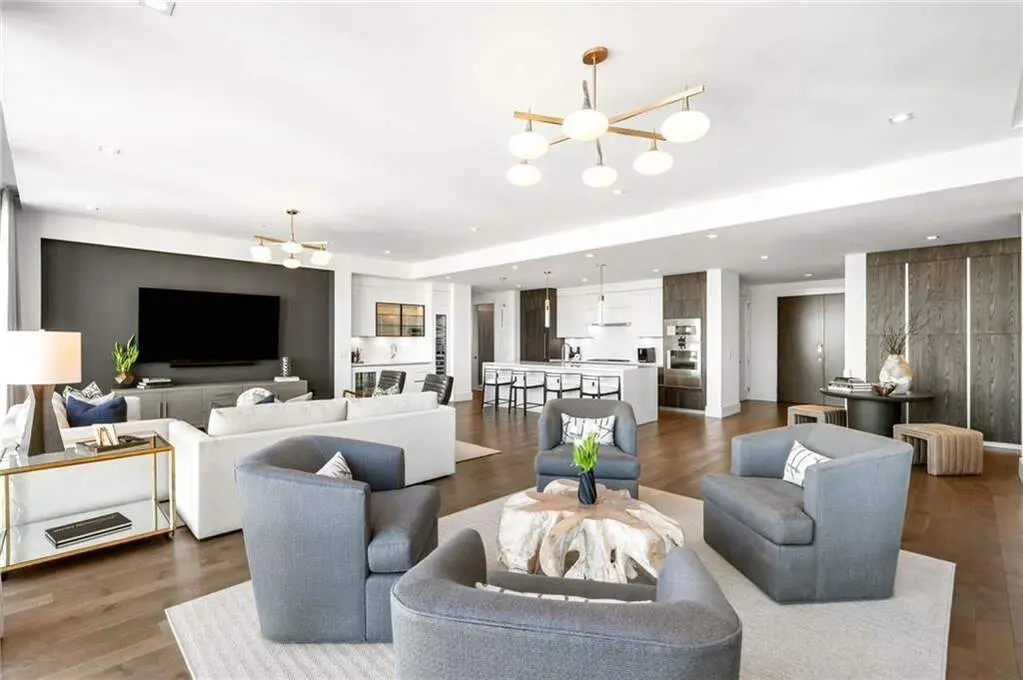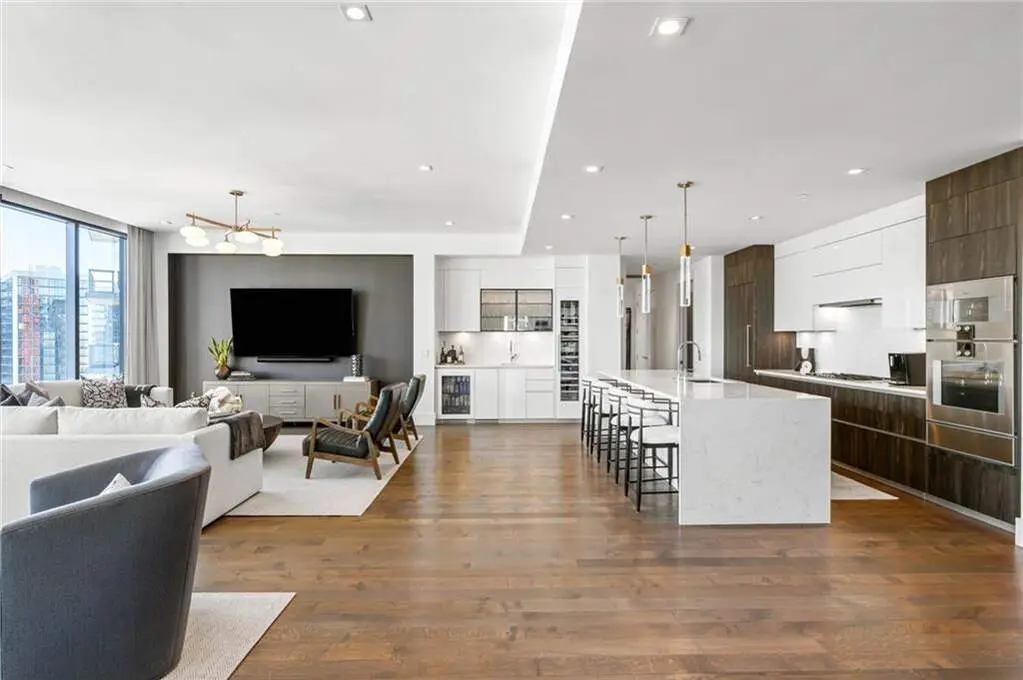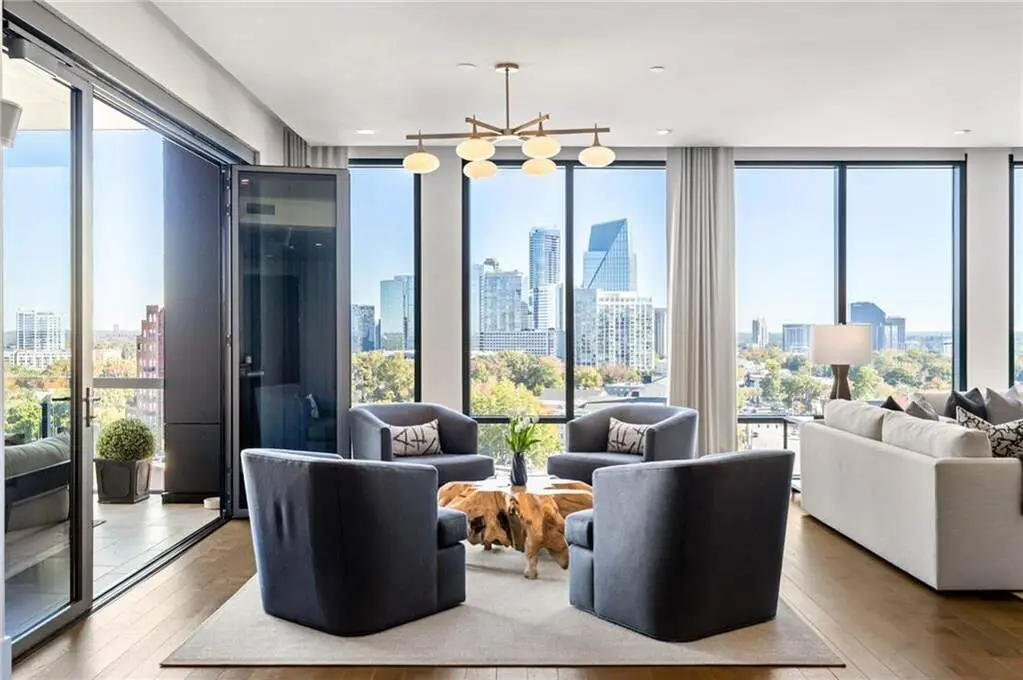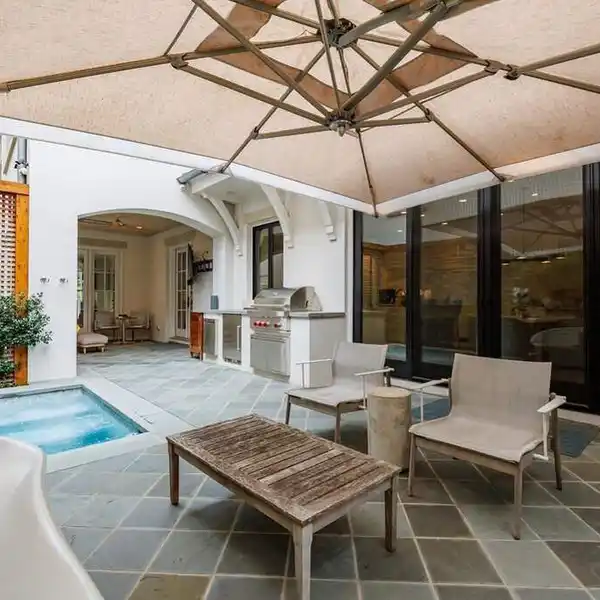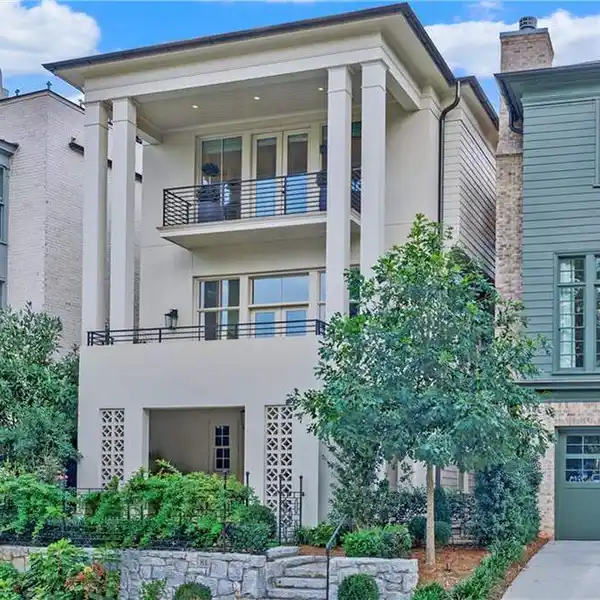Sophisticated Condo with Expansive Skyline Views
Atlanta, Georgia, USA
Listed by: Will Vines | Ansley Real Estate - Christie’s International Real Estate
Welcome to this 3 bedroom, 3.5 bathroom, end unit located at Buckhead's iconic boutique luxury condominium, The Charles. This floor plan is arguably the most popular based on layout, size (3,800+sf), and indoor/outdoor living spaces - masterfully designed for entertaining. The well-appointed kitchen and wet bar feature quartz countertops with waterfall island, Pedini cabinetry and Gaggenau appliances including refrigerator, convection oven, steam oven, warming drawer, wine tower, microwave, and dishwasher. A large butler pantry with sink and connecting laundry room provide additional storage. The grand living room allows plenty of natural light by way of floor-to-ceiling windows with sweeping views of the Buckhead skyline. Open the NanaWall door system to extend the living space onto a large, covered terrace complete with tiled floor, fireplace, and gas grill. A separate dining room that overlooks the terrace easily accommodates a dining room table for 6+. The thoughtful floor plan design maximizes both owner and guest privacy. The primary ensuite is located on the west wing of the residence offering west-facing sunset views and north-facing Buckhead views. The primary bath includes double vanities, a frameless glass shower, separate soaking tub, and water closet. An oversized custom walk-in closet completes the spacious primary ensuite bedroom. The two guest suites are located on the residence's east wing. The junior primary bedroom easily accommodates a king-sized bed and sitting area with views of the Buckhead skyline. The junior ensuite bathroom features double vanities, frameless glass shower, separate soaking tub, and a custom walk-in closet that rivals the primary. The second guest bedroom accommodates a queen-sized bed and offers Buckhead skyline views, full bathroom, and custom walk-in closet. Ten-foot ceilings, hardwood floors, Circa and recessed lighting, and automatic window shades throughout. The residence includes three parking spaces and a temperature
Highlights:
Quartz countertops with waterfall island
Pedini cabinetry
Gaggenau appliances
Listed by Will Vines | Ansley Real Estate - Christie’s International Real Estate
Highlights:
Quartz countertops with waterfall island
Pedini cabinetry
Gaggenau appliances
Floor-to-ceiling windows
Covered terrace with fireplace
NanaWall door system
Double vanities in bathrooms
Frameless glass showers
Hardwood floors
Circa lighting fixtures
