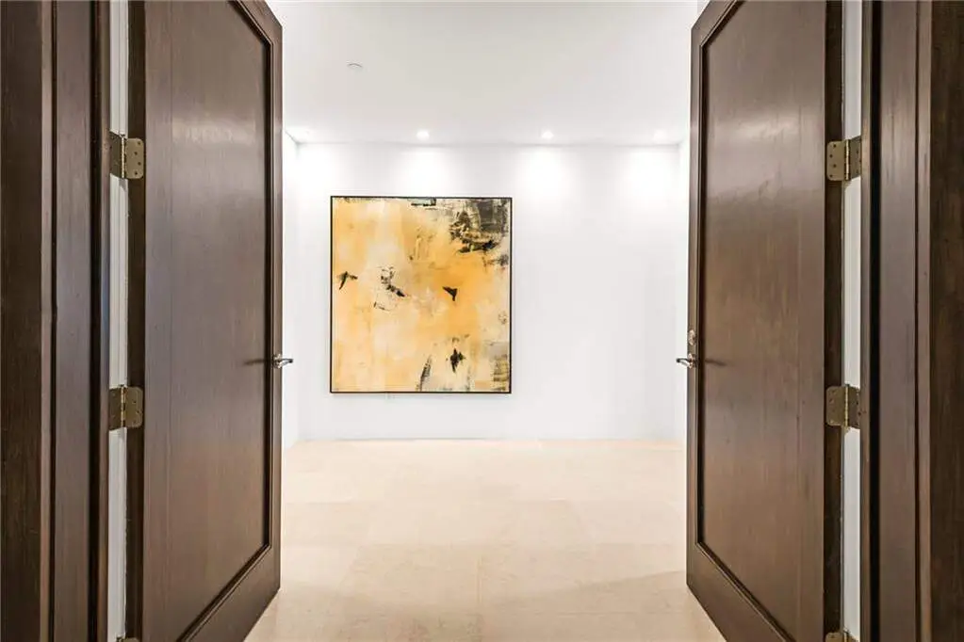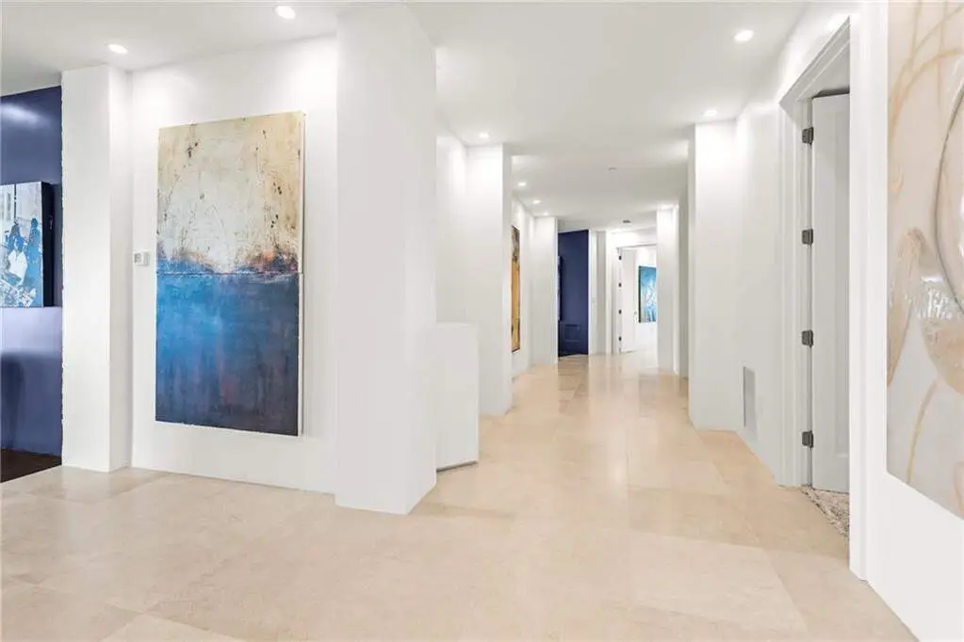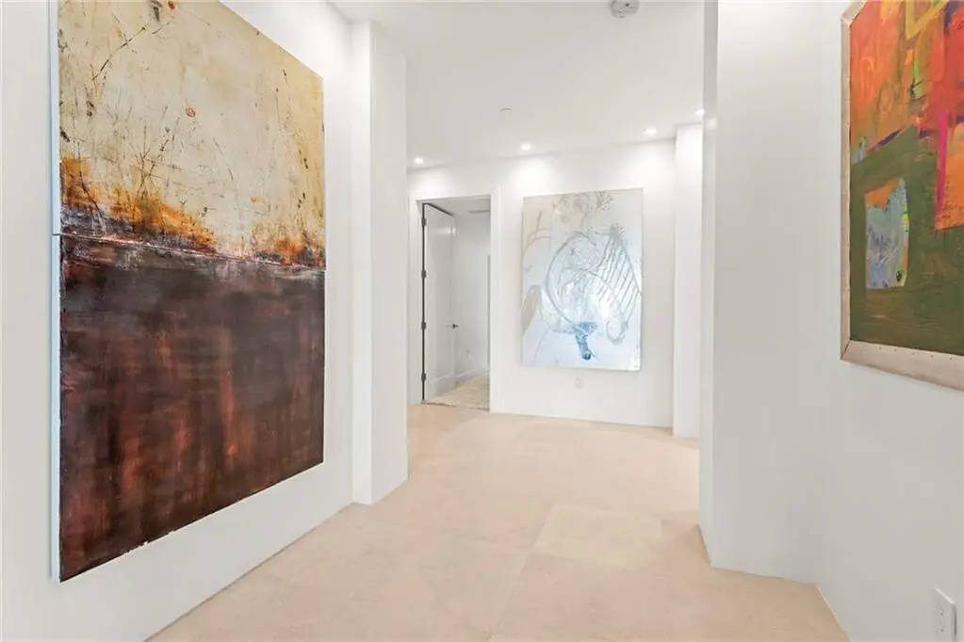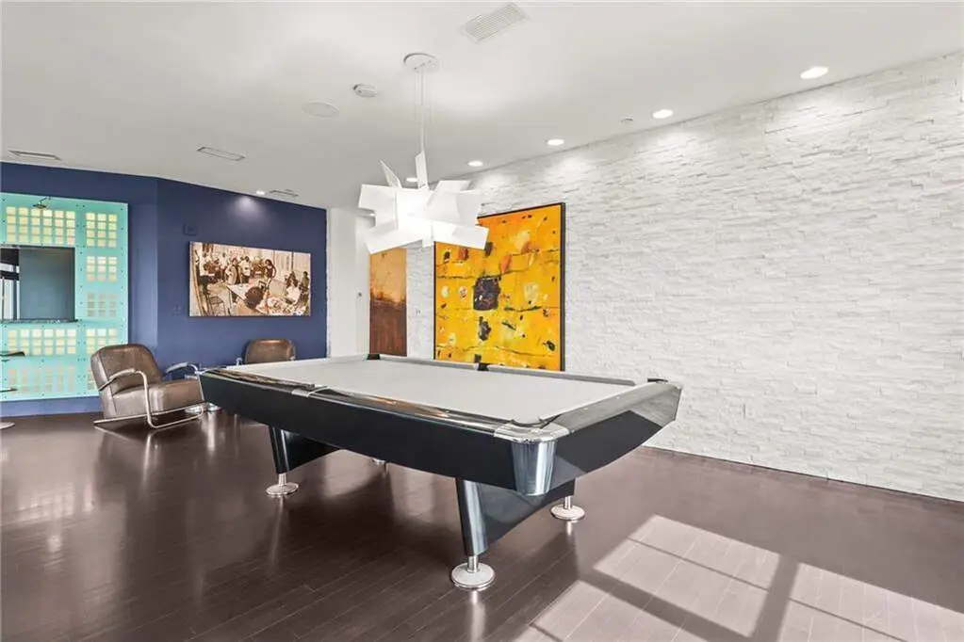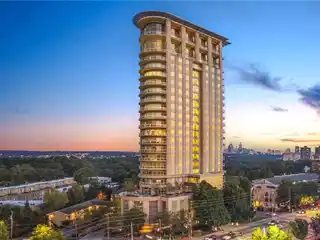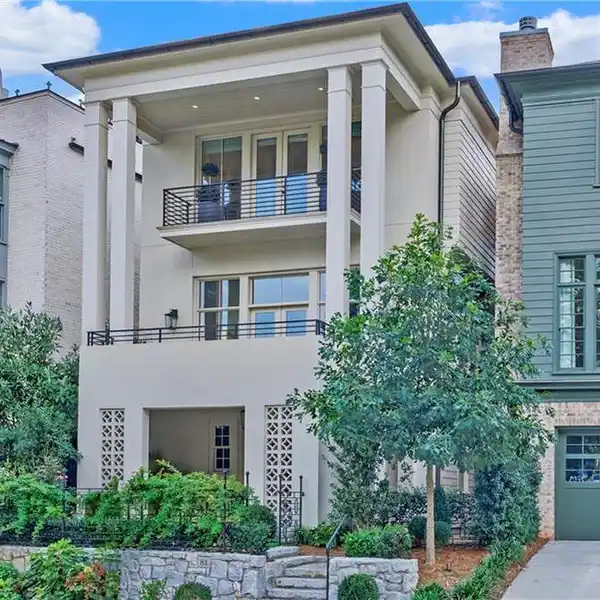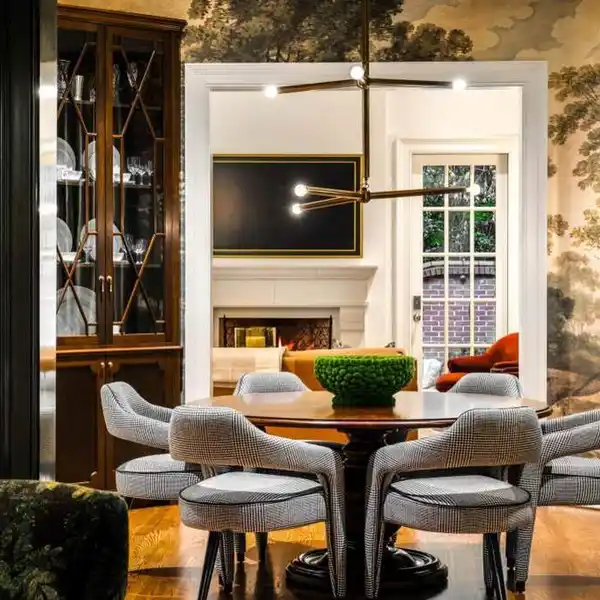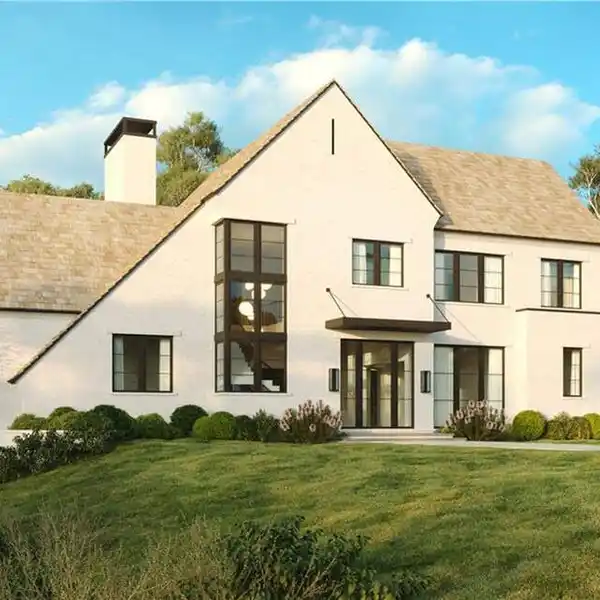One-Of-A-Kind Penthouse at the Phoenix
Atlanta, Georgia, USA
Listed by: Bobbie Schmitt | Ansley Real Estate - Christie’s International Real Estate
ONE-OF-A-KIND PENTHOUSE AT THE PHOENIX. Only 65 Condos in the building and only Two on this floor! Very Exclusive - Custom designed - contemporary, modern flair. Extra wide entry foyer is the perfect place for your arts! 3 fireplaces - living room, den and owner's suite. 4 balconies with awesome views in different directions. Wait until you see these stunning spa-like baths! Wide Open Floor plan allows for great living space and ideal for entertaining. Custom designed glass divider wall in living room is actually art! Designer and chef-inspired kitchen with the top of the line stainless appliances including Wolf, Bosch and Sub Zero refrigerator/freezer. Ice maker and Wine Chiller. Huge walk-in pantry and laundry conveniently located off kitchen area. Kitchen has perimeter back-lit wall that provides a unique division yet open divider between the living and dining room and bar seating and wet bar. Split floor plan has Huge Owner's suite and 2 bedroom Guest Wing. Closets galore with lots of storage. Multiple HVAC Heat Pumps, two water heaters. Beautiful stone and hardwood floors. Modern carpet in guest wing. Surround sound system - roller shades on windows - remote controlled in Owners suite. You've got to see this one - nothing else like it!! Owner may consider selling some furniture.
Highlights:
Custom-designed glass divider wall
Stunning spa-like baths
Chef-inspired kitchen with top-of-the-line appliances
Listed by Bobbie Schmitt | Ansley Real Estate - Christie’s International Real Estate
Highlights:
Custom-designed glass divider wall
Stunning spa-like baths
Chef-inspired kitchen with top-of-the-line appliances
Multiple balconies with awesome views
Wide-open floor plan for entertaining
Surround sound system
Stone and hardwood floors
Owner's suite with remote-controlled shades
Extra-wide entry foyer for art display
Modern carpet in guest wing

