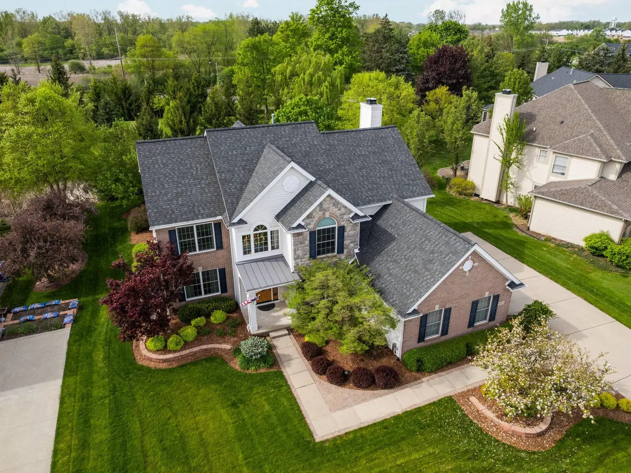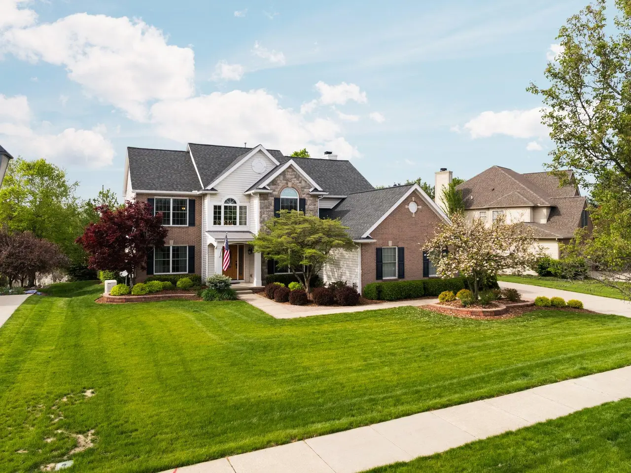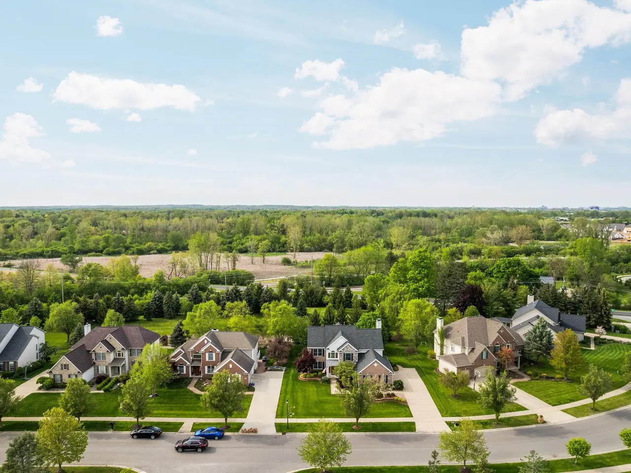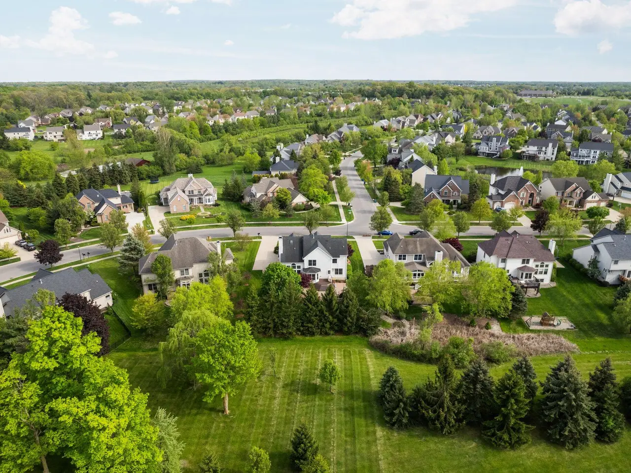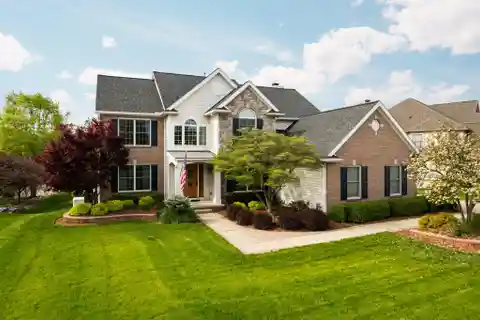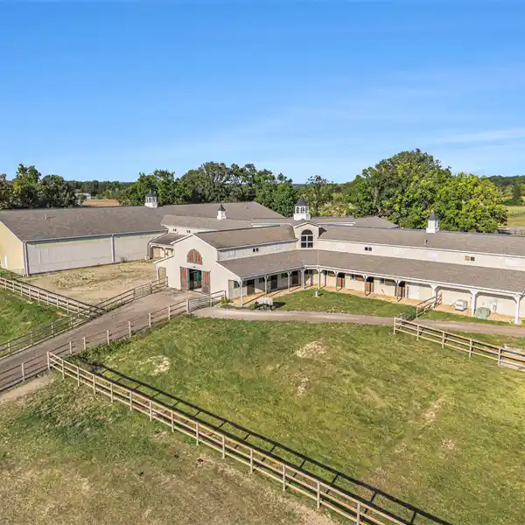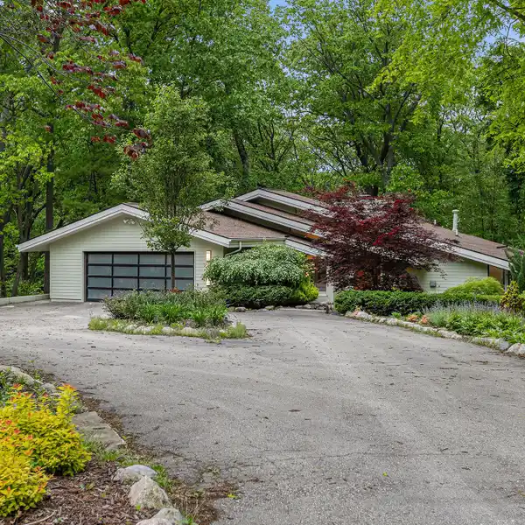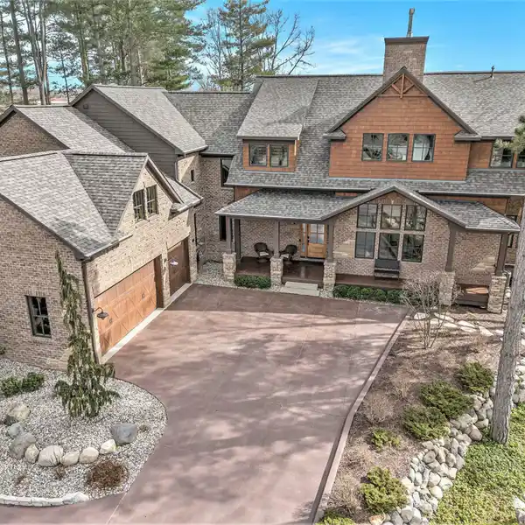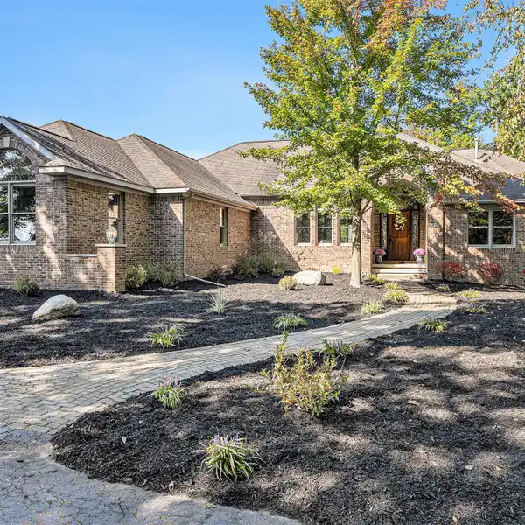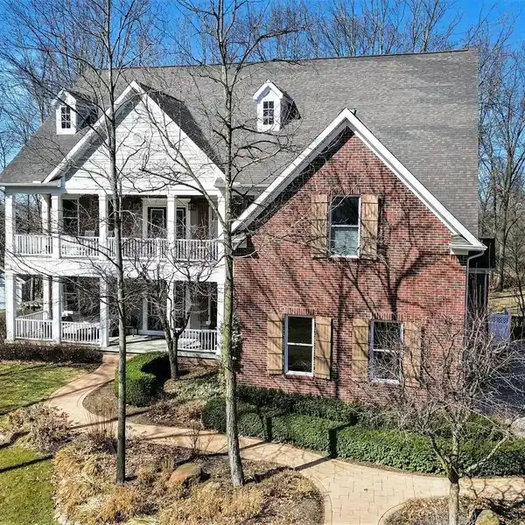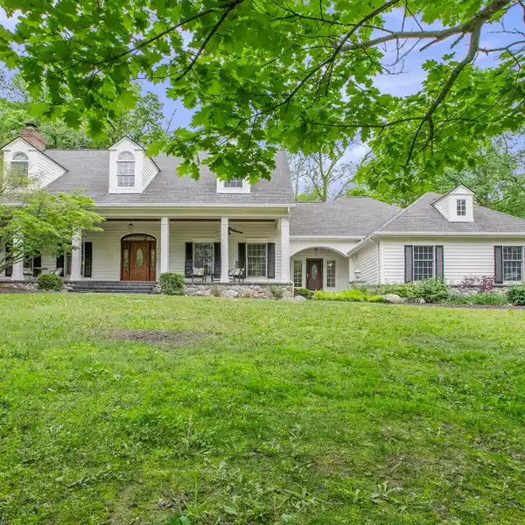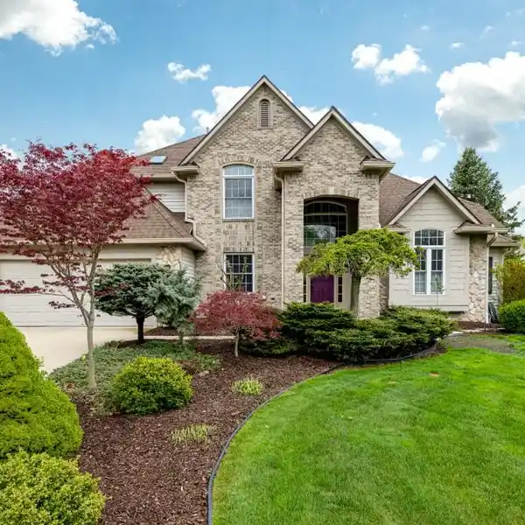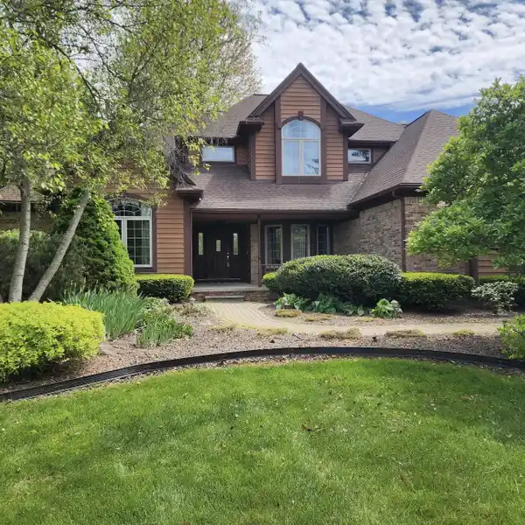Custom-built Home in Centennial Park
This custom-built home in Centennial Park is simply stunning inside and out. You will love living in one of the area's most desired neighborhoods walking distance to Harvest Elementary and Saline High School and a short drive to Ann Arbor and UM Central Campus. You will be impressed by the extreme care and pride of ownership on display at every turn. The settling is spectacular and features extensive, manicured landscaping, large brick paver patio, grilling deck, fenced yard, and all backing to protected common area. The interior is immaculate. Highlights include a welcoming two-story foyer with crystal chandelier, updated kitchen with painted white cabinets, granite countertops, and stainless steel appliance, open concept family room with vaulted ceiling and fireplace, nice sized formal living and dining rooms, private study with glass door, and great back hall mud room and laundry room. The upper level features a fabulous primary bedroom suite with vaulted ceiling, walk-in closet, and spa-like primary bath with dual vanities, walk-in shower, and whirlpool tub plus three very nice sized kids bedrooms and a large 2nd bath with granite countertops. The finished lower level includes a large multi-space rec room perfect for home theater, exercise, and kids play plus a 5th bedroom, and 3rd full bath plus tons of additional storage. You will love this home!!
Highlights:
- Crystal chandelier in two-story foyer
- Updated kitchen with granite countertops
- Open concept family room with fireplace
Highlights:
- Crystal chandelier in two-story foyer
- Updated kitchen with granite countertops
- Open concept family room with fireplace
- Vaulted ceilings in primary bedroom suite
- Spa-like primary bath with dual vanities
- Finished lower level with multi-space rec room
- Home theater space in lower level
- Exercise room in lower level
- Kids play area in lower level
- Large brick paver patio and grilling deck


