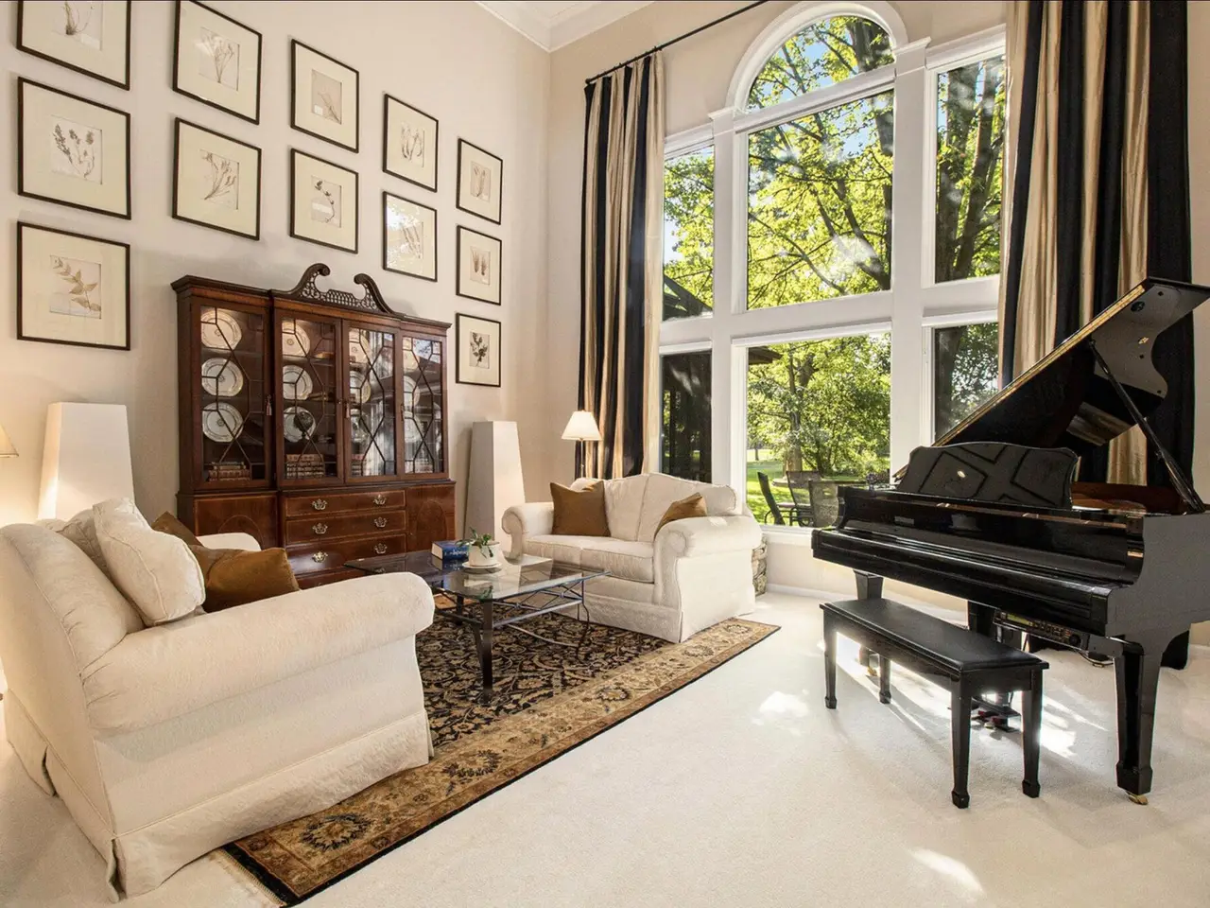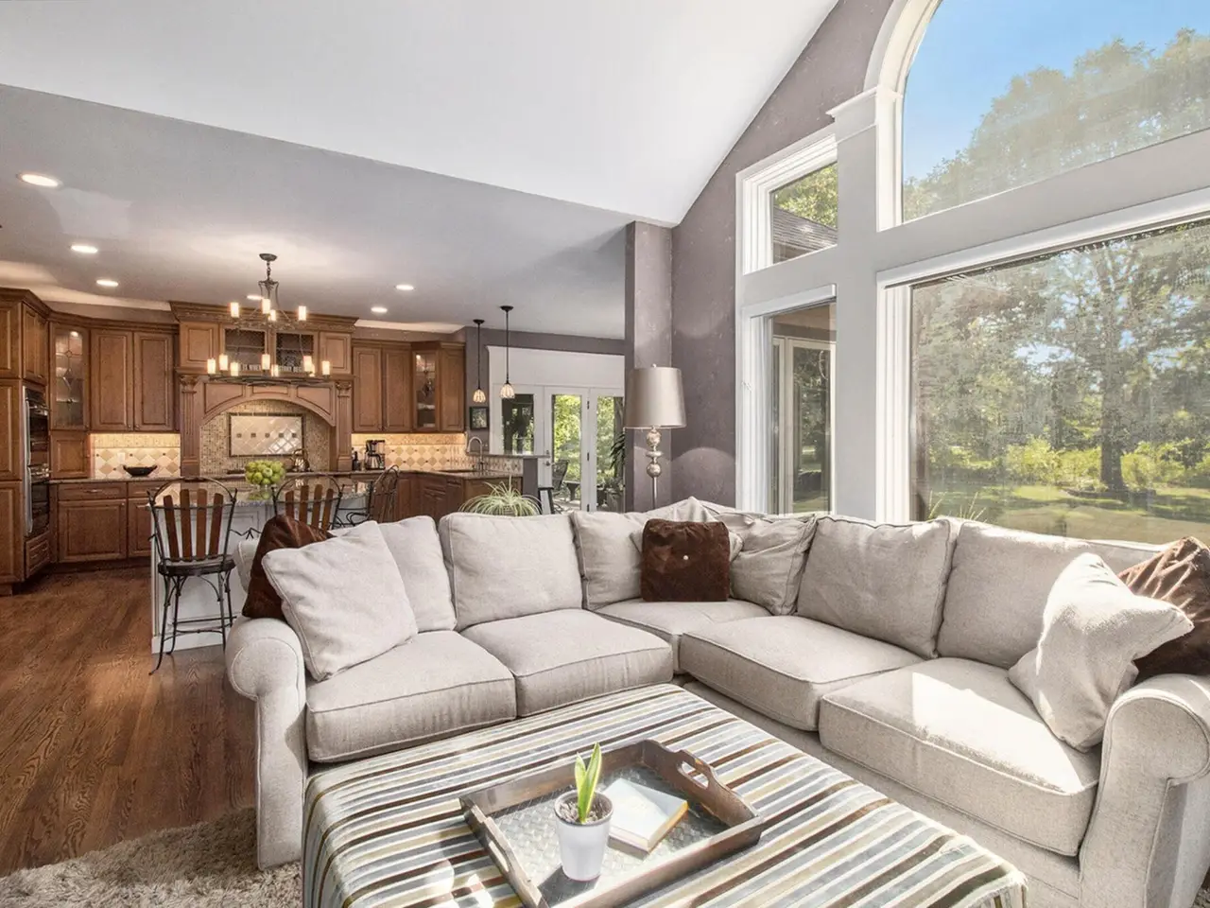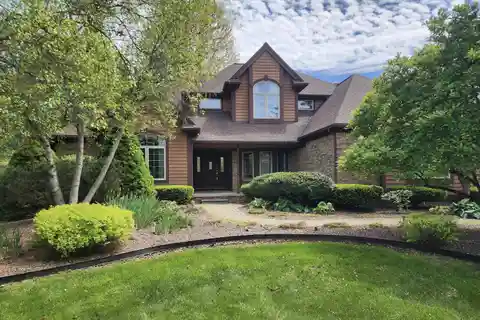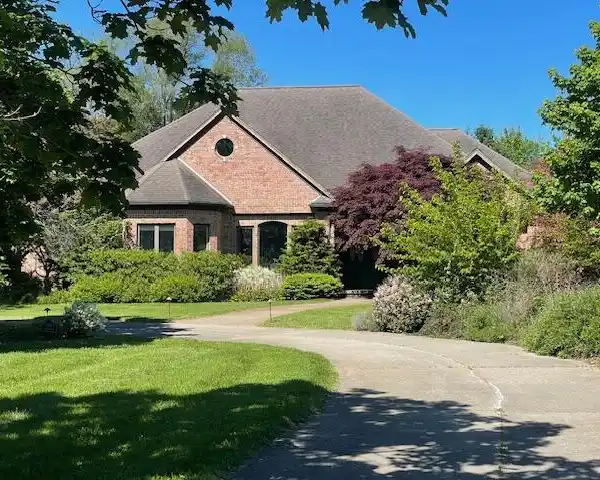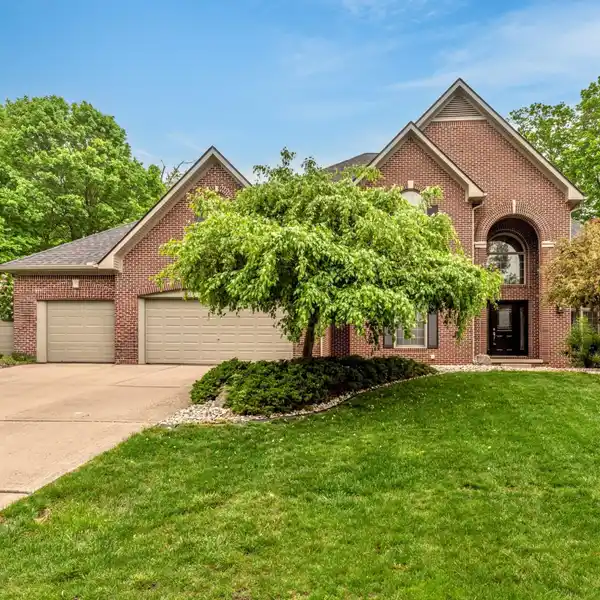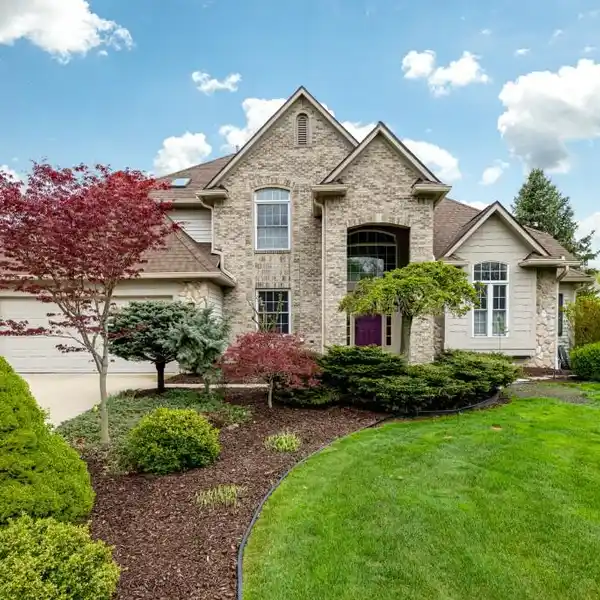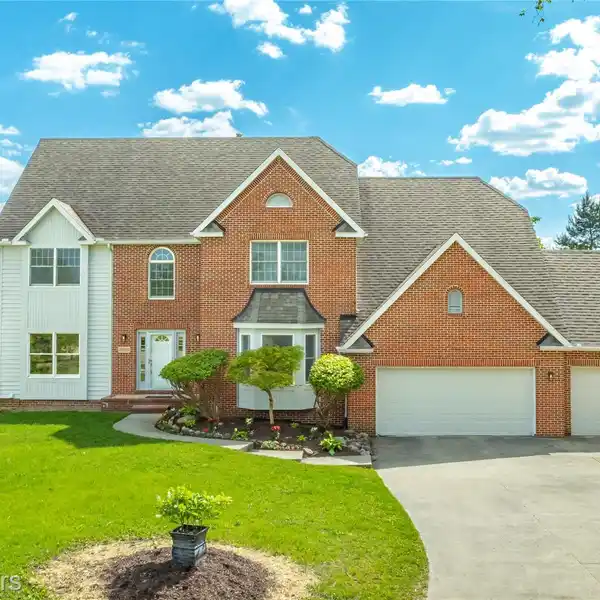Executive Home on Stonebridge Golf Course
Executive home on Arthur Hills designed Stonebridge golf course. Ideally located on quiet cul-de-sac w generous 3/4 acre lot that offers both privacy and beautiful views of the golf course, trail, bridge and stream. Two story foyer opens to the light-filled great room w wall of windows. Chef's kitchen features custom Mauser hickory cabinets, granite island w bar seating, Sub-Zero fridge, Wolf range, double ovens, tile backsplash, warming drawer and breakfast nook w banquette seating. Family rm w gas fpl detailed mantel and glass tile surround. Mudroom offers built-ins, laundry, desk, and pantry. Rich wood built-ins add character to the Den. Main floor primary suite w jetted tub, walk-in closet and door to a private hot tub and screened porch. Three large bedrooms up, two share a Jack and Jill bath the third has a private ensuite and walk-in closet. Lower level is nicely appointed w high ceilings, kitchenette with cherry cabinets, granite bar, sink and dishwasher. Cozy family room with gas fireplace and built-ins, plus lg gym w full bath, sauna and steam shower. Tranquil backyard oasis w mature trees, newer deck, screened porch w slate floor, skylights, fan and heater, brick paver patio and fire pit. Recent updates: newer roof, A/C and furnace. Electric Car Charging Station in Garage. Award winning Saline Schools.
Highlights:
- Stonebridge golf course views
- Chef's kitchen with custom Mauser cabinets
- Sub-Zero fridge & Wolf range
Highlights:
- Stonebridge golf course views
- Chef's kitchen with custom Mauser cabinets
- Sub-Zero fridge & Wolf range
- Family room with gas fireplace
- Main floor primary suite with hot tub
- Lower level with kitchenette and gym
- Tranquil backyard oasis with mature trees
- Screened porch with skylights and heater
- Award-winning Saline Schools



