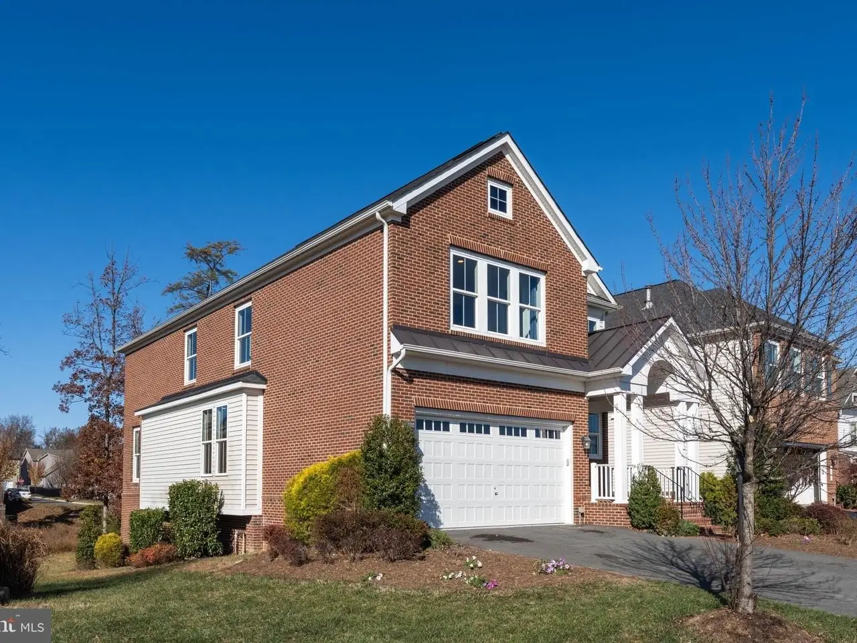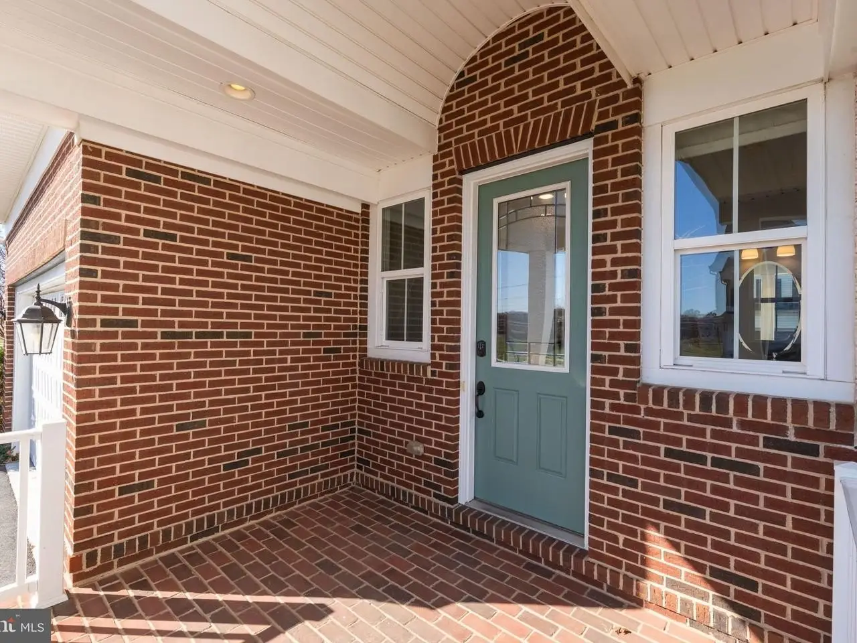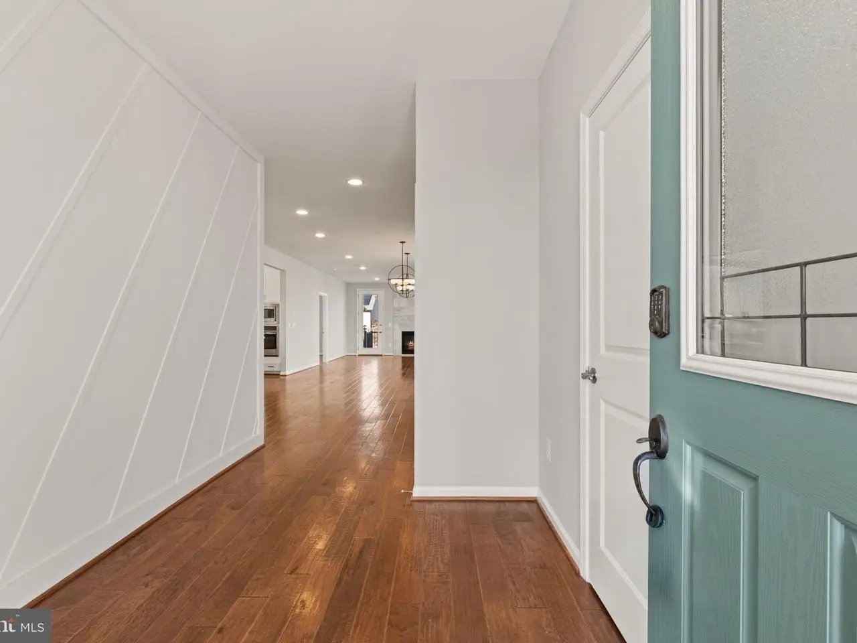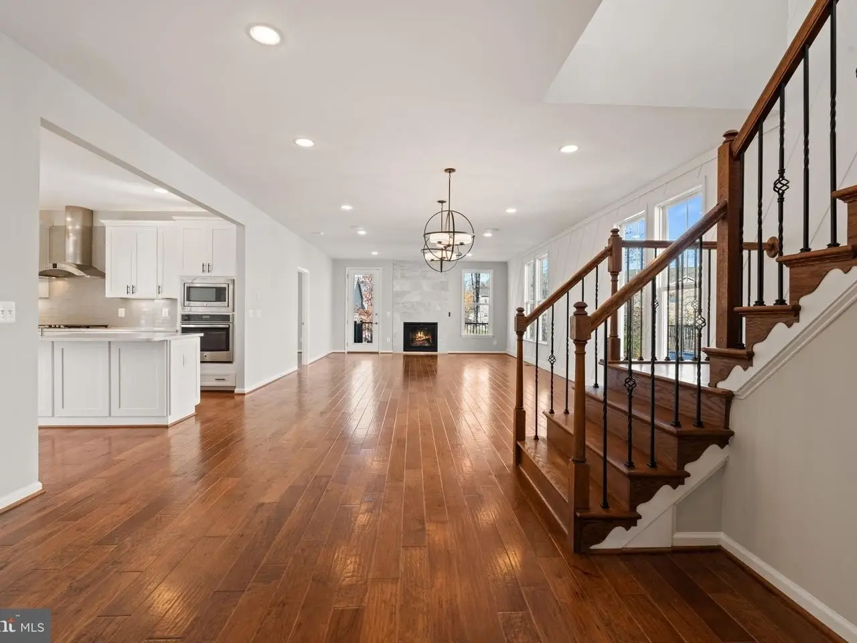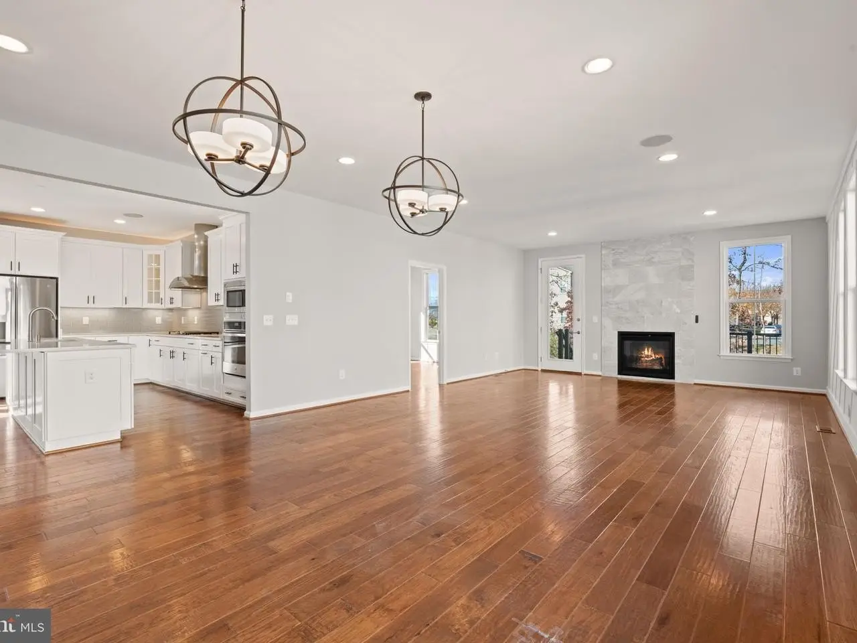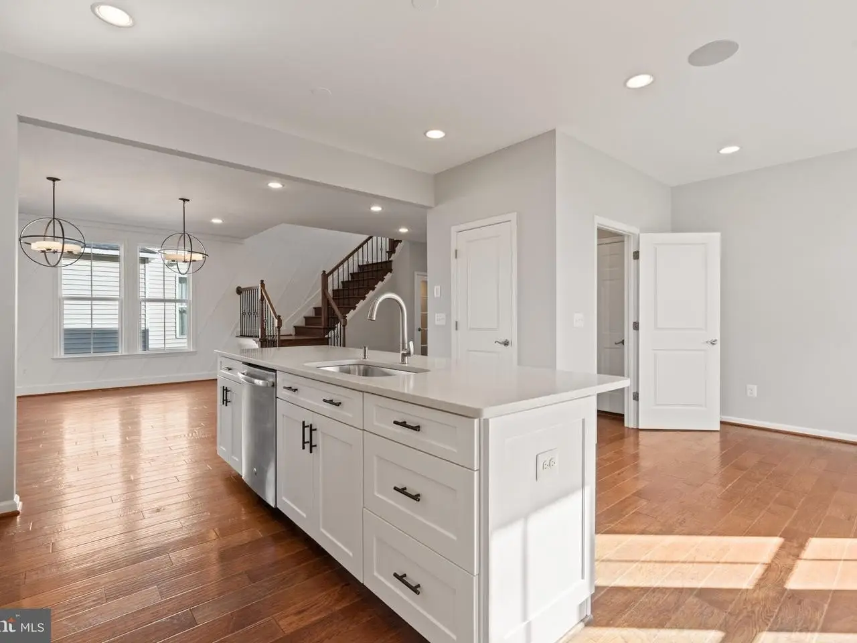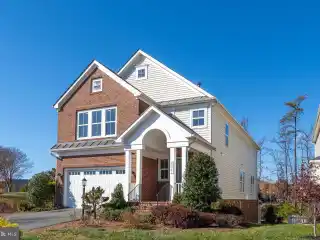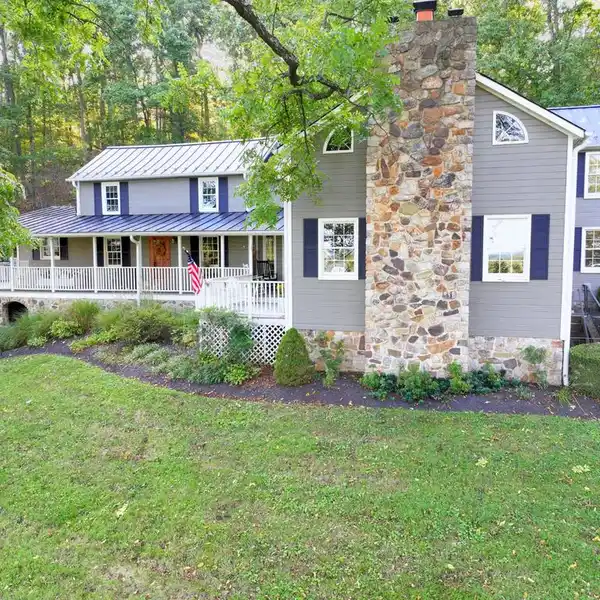Elegant Brick Model Home
23041 Canyon Oak Court, Ashburn, Virginia, 20148, USA
Listed by: Margaretha C McGrail | Long & Foster® Real Estate, Inc.
Better than new! Once the builder's model home, this property showcases multiple premium upgrades and high-end finishes throughout. A classic brick facade defines its timeless architecture and reflects refined craftsmanship while the brick walkway and stately portico crowned with a striking metal roof lends curb appeal, distinction and enduring elegance. Ideally positioned beside manicured HOA green space and backing to mature woods, the property offers exceptional views, natural seclusion, and privacy.... perfect for everyday living and entertaining. The home boast an expansive gourmet kitchen with shaker style cabinets with solid wood pull-outs new stainless steel refrigerator and 5 burner gas cooktop, 9' island, pantry and eat-in breakfast area. A main-level bedroom with full bath is ideal as multi-flex space: office, playroom, guest or multi-generational space with beautiful wooded views. Upstairs, the primary suite with tray ceiling boasts multiple walk-in closets, and a spa-inspired bath with dual vanities, soaking tub, and walk-in shower with frameless glass enclosure. The wood floors span all three levels, lending warmth, cohesion, and timeless appeal. The sundrenched finished lower level includes a spacious recreation room with wet bar, bedroom, full bath, and level walkout to custom stone patio for outdoor enjoyment. Prime location across from Creighton Park and access at the end of cul de sac to miles of community trails - connecting you to multiple parks, playgrounds and Brambleton Town Center with its shops, dining, and entertainment. Exceptional quality, and turn-key convenience. A rare opportunity to own a like-new model in a sought-after community!
Highlights:
Brick facade with metal roof
Gourmet kitchen with shaker cabinets
Main-level bedroom with wooded views
Listed by Margaretha C McGrail | Long & Foster® Real Estate, Inc.
Highlights:
Brick facade with metal roof
Gourmet kitchen with shaker cabinets
Main-level bedroom with wooded views
Tray ceiling in primary suite
Wood floors throughout
Wet bar in recreation room
Custom stone patio
Adjacent to HOA green space
Backing to mature woods
Access to community trails


