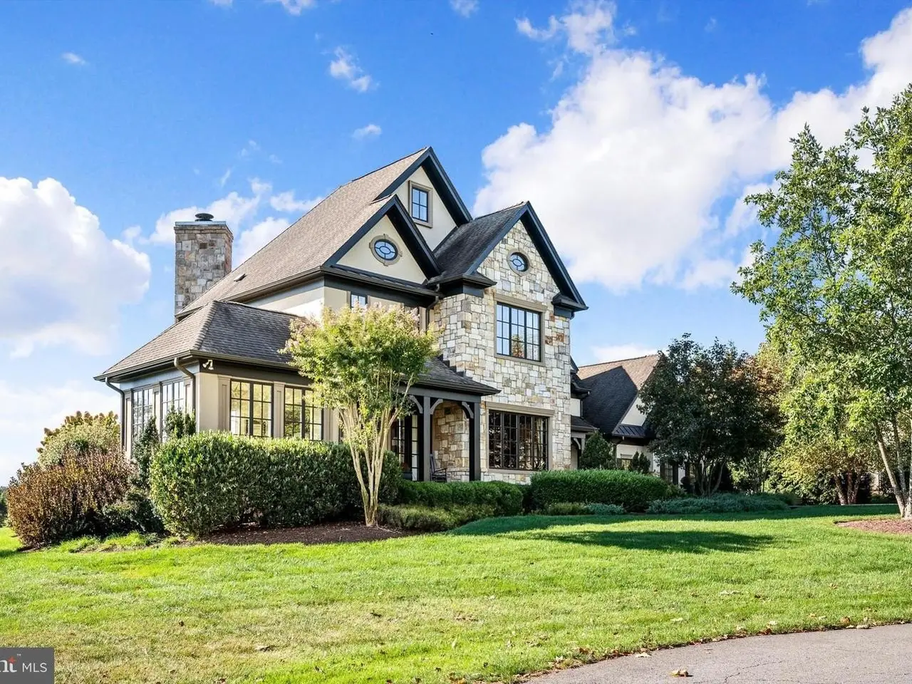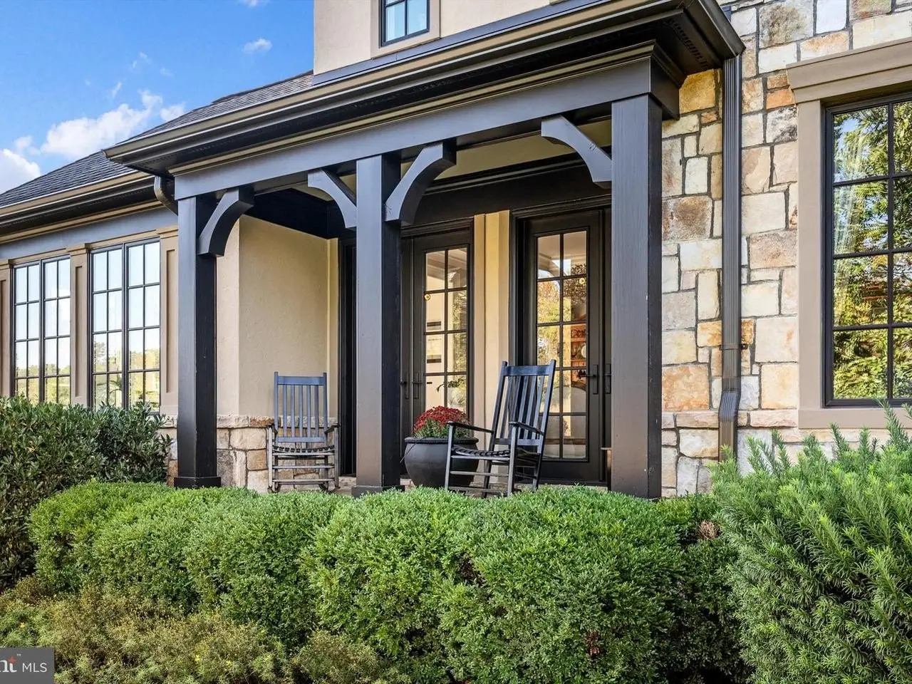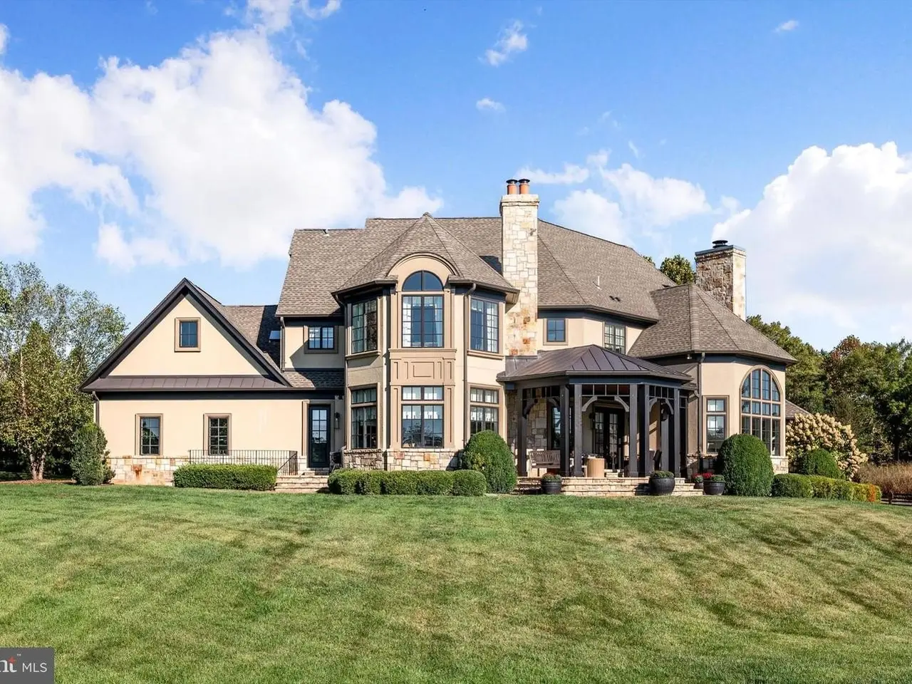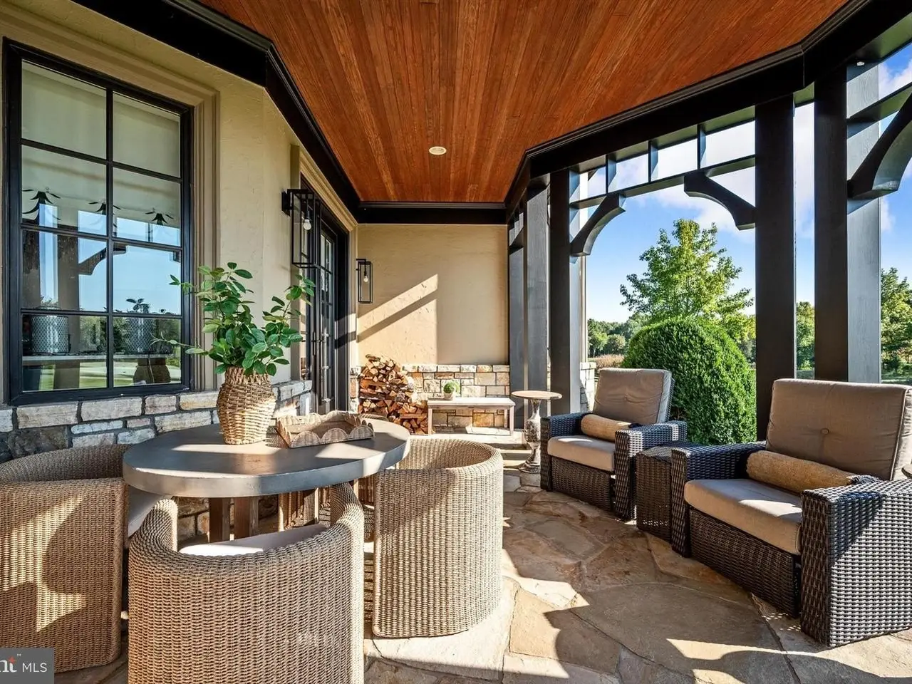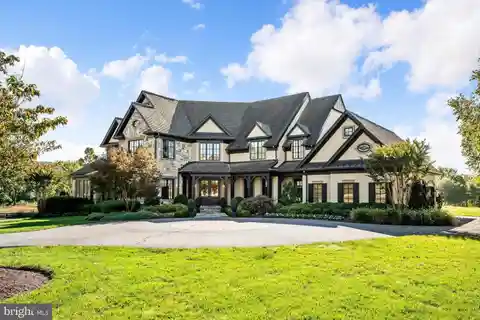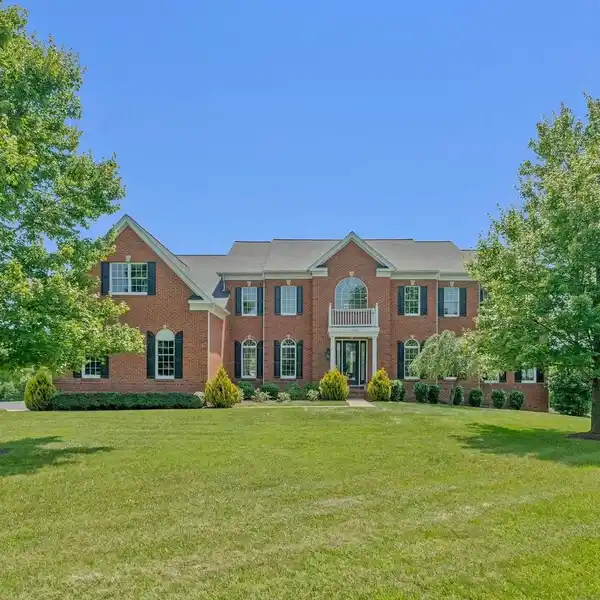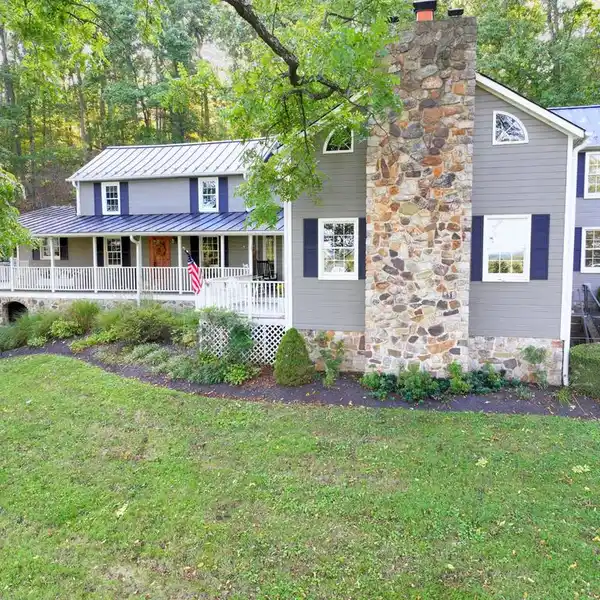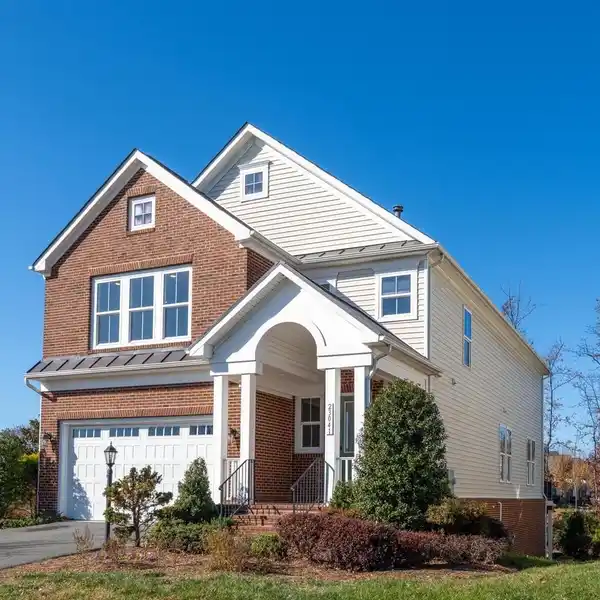Golfer's Dream Retreat
22360 Wilson Meadows Lane, Aldie, Virginia, 20105, USA
Listed by: Erica M Thompson | Long & Foster® Real Estate, Inc.
Welcome to a golfer's dream retreat, set on a pristine one-acre homesite with commanding views of holes 9, 14, and 15 of the Jack Nicklaus Signature Golf Course. This luxurious residence, a former model home known as the "Nicklaus House," has been meticulously upgraded throughout, offering the ultimate in elegance, functionality, and modern design. As you step into the grand foyer, you are greeted by a sweeping curved staircase and a new elegant chandelier. The main level showcases a formal dining room, a refined parlor, a private office with custom shelving, and a second office space for added versatility. The gourmet kitchen serves as the heart of the home, featuring a large center island with new quartz counters and backsplash, Sub-Zero and Wolf appliances, custom pantry with a barn door, and designer lighting throughout-perfect for both everyday living and stylish entertaining. The great room rises two stories high, with expansive windows and a stunning new quartz hearth and gas fireplace anchoring the space, while the adjoining family room offers a double-sided fireplace shared with the kitchen. The three-car side-load garage has been outfitted with custom flooring, cabinetry, lockers, shelving, and three electric overhead storage lifts-perfect for organization and functionality. The primary suite is a true sanctuary, boasting dual oversized walk-in closets, a new gas fireplace, and a spa-inspired bath with upgraded vanities and lighting. Each of the three additional bedrooms includes its own en-suite bathroom, all recently refreshed with new lighting and fixtures. The finished basement is a showcase of craftsmanship, featuring a custom temperature-controlled wine cellar, a stylish family room with wood-beamed ceilings, and a full bar equipped with hidden storage, a two-drawer fridge, dishwasher, microwave, and ice machine. A new state-of-the-art golf simulator brings the fairway home, while a private bonus room with walk-in closet and spa-quality bath provides the perfect guest or au pair suite. Additional storage and a separate bathroom complete this exceptional level. Every inch of this home has been thoughtfully upgraded to deliver the perfect blend of luxury, comfort, and functionality-all set within the exclusive, gated community of Creighton Farms. With sweeping golf course views and world-class amenities just outside your door, this property truly defines resort-style living.
Highlights:
Custom upgraded kitchen with Sub-Zero and Wolf appliances
Dual-sided fireplace shared between kitchen and family room
Grand foyer with sweeping curved staircase
Listed by Erica M Thompson | Long & Foster® Real Estate, Inc.
Highlights:
Custom upgraded kitchen with Sub-Zero and Wolf appliances
Dual-sided fireplace shared between kitchen and family room
Grand foyer with sweeping curved staircase
Spa-inspired bath with upgraded vanities and lighting
Custom temperature-controlled wine cellar
State-of-the-art golf simulator
Elegant chandelier in grand foyer
Stylish family room with wood-beamed ceilings
Three-car side-load garage with custom flooring and cabinetry
Expansive windows offering stunning golf course views


