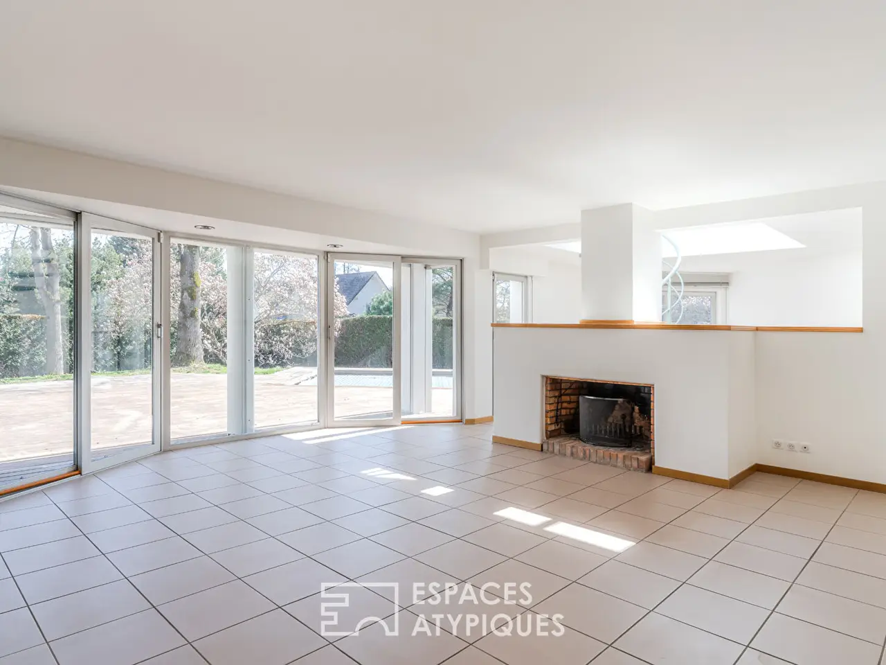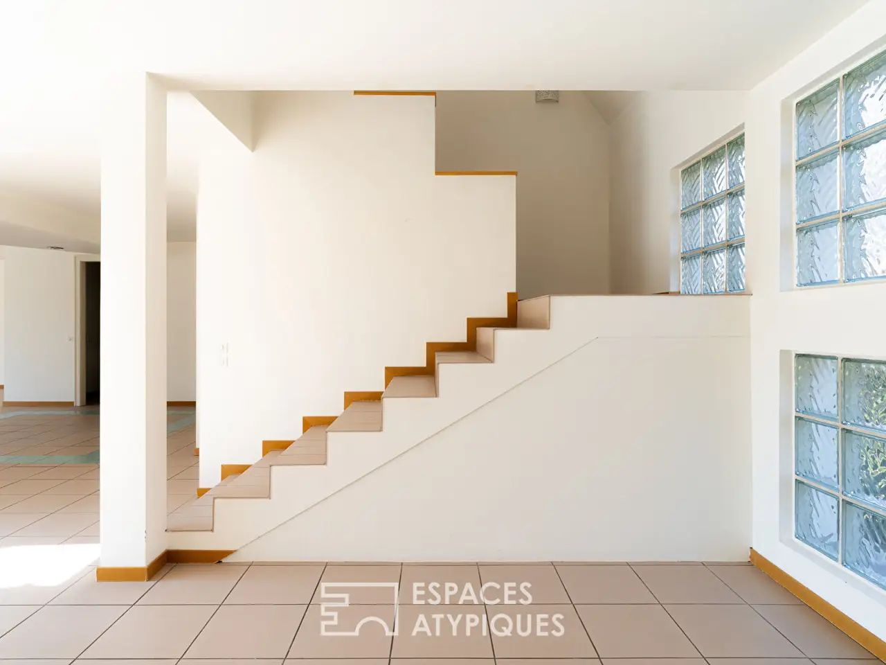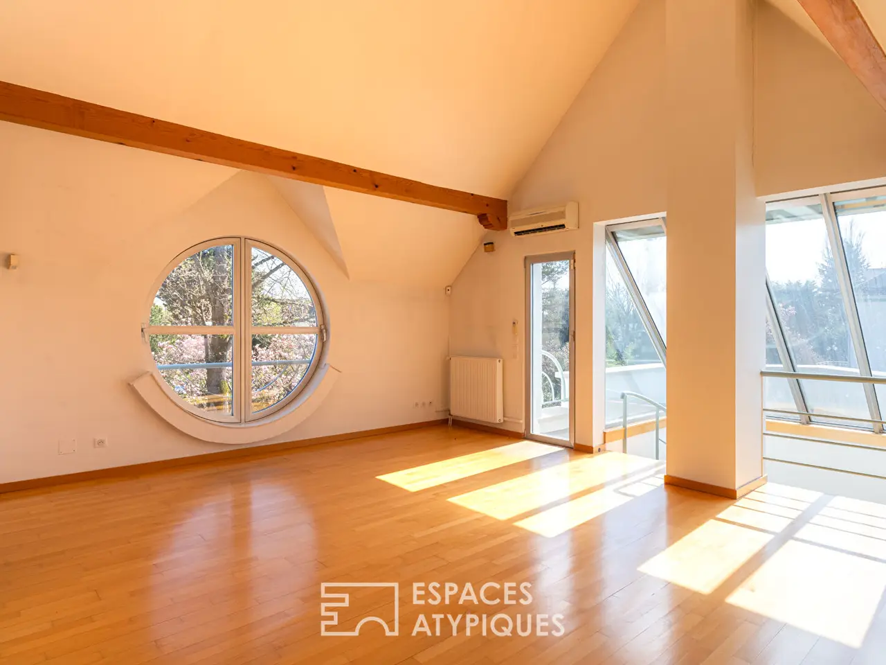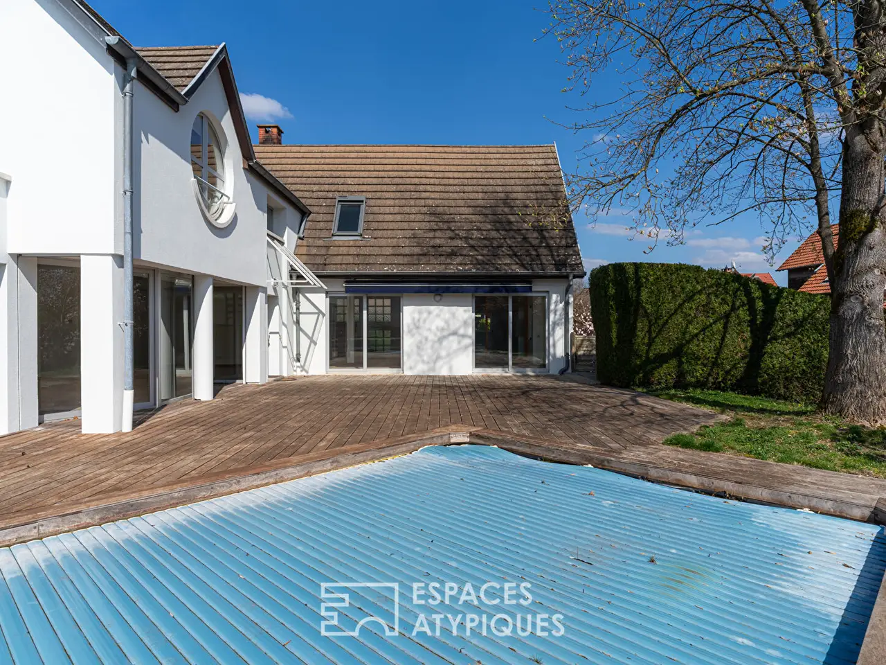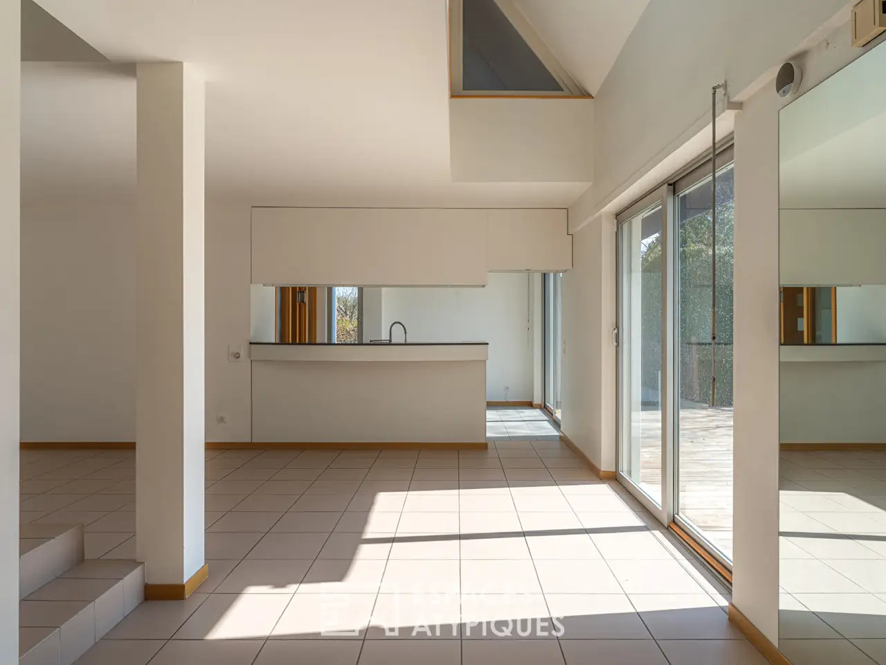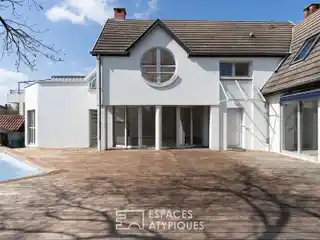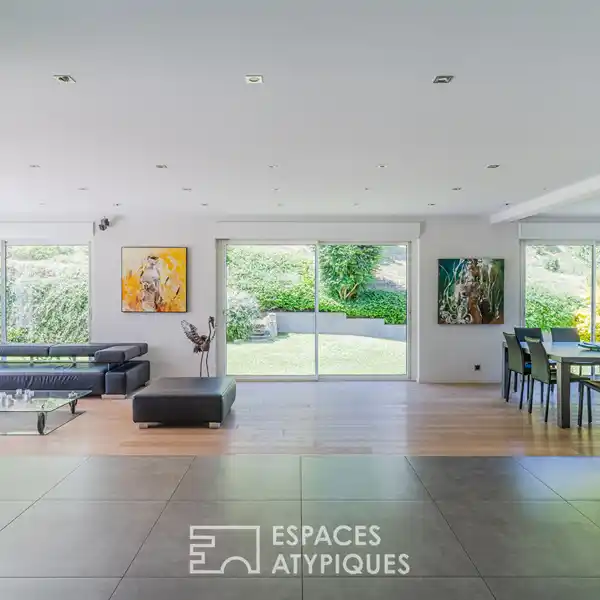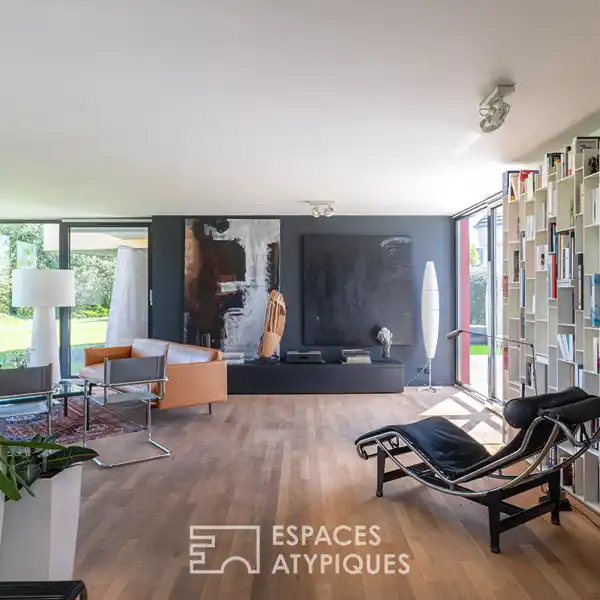Architect-Designed Home with Heated Pool
USD $1,241,694
Strasbourg, France
Listed by: Espaces Atypiques
Situated in the heart of a peaceful lane, this 1989 architect-designed house spans 224 m2 on 6.73 acres of land. Its contemporary architecture and generous volumes are enhanced by a lovely terrace, a heated swimming pool and quality features. From the moment you enter, the space unfolds into a vast living room bathed in light, with a fireplace and direct access to the terrace. The semi-open, fully-equipped kitchen combines practicality and conviviality. A first bedroom with storage and a study area with access to the terrace complete this level. The staircase leads to the night space, where a corridor leads to a spacious air-conditioned master suite with custom-made dressing room, en suite bathroom with shower and access to a private terrace. Two further large bedrooms and a bathroom complete this floor. The basement, which is semi-buried and has windows, offers a host of functions: a double garage, a boiler room, a large shower room, a cellar and a vast additional space of over 55 m2, ideal for creating an independent studio or a games room. The carefully landscaped garden, with its swimming pool and lovely terrace, is a haven of peace. The carport and large garage make parking easy and secure. Ideally located, this house is close to shops, schools and public transport, making everyday life easier and offering a peaceful setting. Combining contemporary architecture, generous volumes and quality fixtures and fittings, this property will appeal to lovers of exceptional places in search of a privileged environment. Shops 4 minutes' drive away Schools 4 minutes' drive away Bus 1 minute's walk away REF. 1509 Additional information * 7 rooms * 5 bedrooms * 3 bathrooms * Outdoor space : 673 SQM * Parking : 3 parking spaces * Property tax : 4 322 € Energy Performance Certificate Primary energy consumption d : 164 kWh/m2.year High performance housing
Highlights:
Fireplace
Heated swimming pool
Custom-made dressing room
Contact Agent | Espaces Atypiques
Highlights:
Fireplace
Heated swimming pool
Custom-made dressing room
Landscaped garden
Vast living room
Semi-buried basement
Contemporary architecture
Large garage
Terrace
Fully-equipped kitchen

