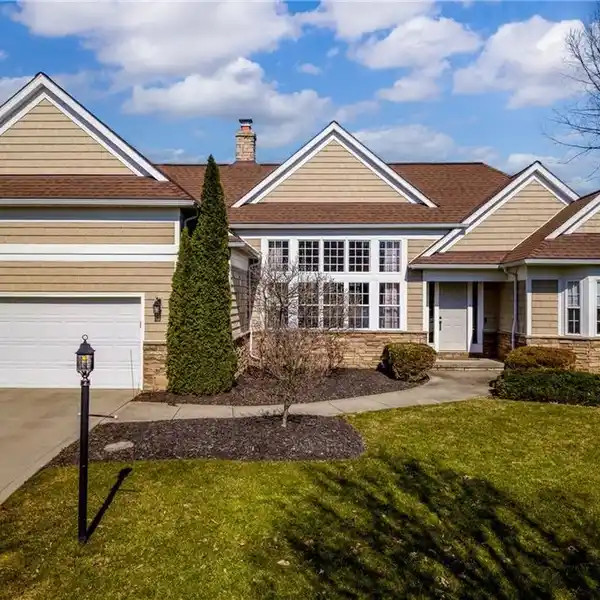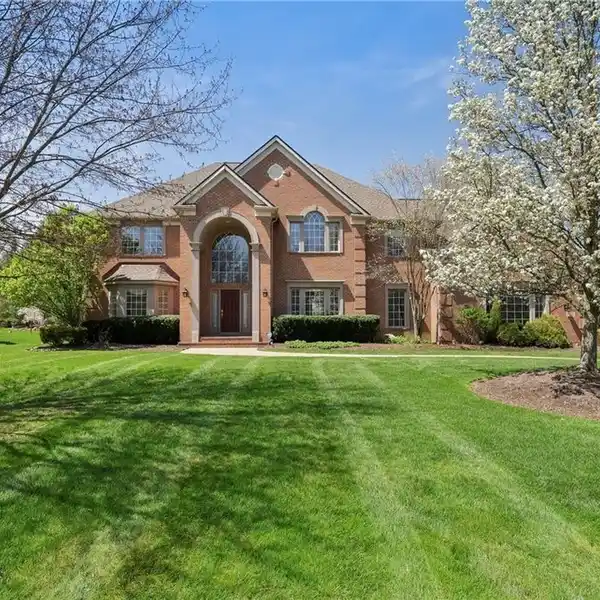Residential
Welcome to this exquisite home in the highly sought-after Thornbury community, where a truly remarkable setting meets a thoughtfully designed interior.Step into the impressive two-story foyer, where elegant wood flooring and a striking staircase immediately set an elevated tone. The spacious great room, accented by graceful archways and soaring ceilings, features a wall of expansive windows that showcase breathtaking views of the serene, private backyard.Just off the foyer, a sunlit first-floor office offers an inspiring workspace, while the formal dining room is perfectly suited for entertaining. The gourmet kitchen is a chef's dream, complete with stainless steel appliances, a generous center island, and a bright eat-in breakfast area.Adjacent to the kitchen, the airy hearth room C/B?B= with its inviting stone fireplace and access to the expansive patio C/B?B= offers a cozy spot to relax while enjoying tranquil outdoor views.The first-floor owner's suite provides a private, luxurious retreat, highlighted by a glamour bath and a spacious walk-in closet. Upstairs, you'll find four additional bedrooms: two with en-suite baths and one shared Jack-and-Jill, ensuring comfort and privacy for family and guests alike.The exceptional lower level offers endless possibilities, featuring a dedicated workout area, a full bar, a recreation room, and abundant storage space C/B?B= the ideal backdrop for gatherings, hobbies, and relaxation.With its thoughtfully designed floor plan, fabulous finished lower level, and picturesque yard, this home is a rare opportunity to embrace luxury, functionality, and style. Many updates throughout C/B?B= inquire for the full update list.
Highlights:
- Elegant wood flooring & staircase
- Expansive wall of windows with views
- Sunlit first-floor office
Highlights:
- Elegant wood flooring & staircase
- Expansive wall of windows with views
- Sunlit first-floor office
- Gourmet chef's kitchen
- Inviting stone fireplace in hearth room
- First-floor owner's suite with glamour bath
- Lower level with workout area & full bar
- Recreation room for entertainment
- Fabulous finished lower level
- Picturesque backyard views




