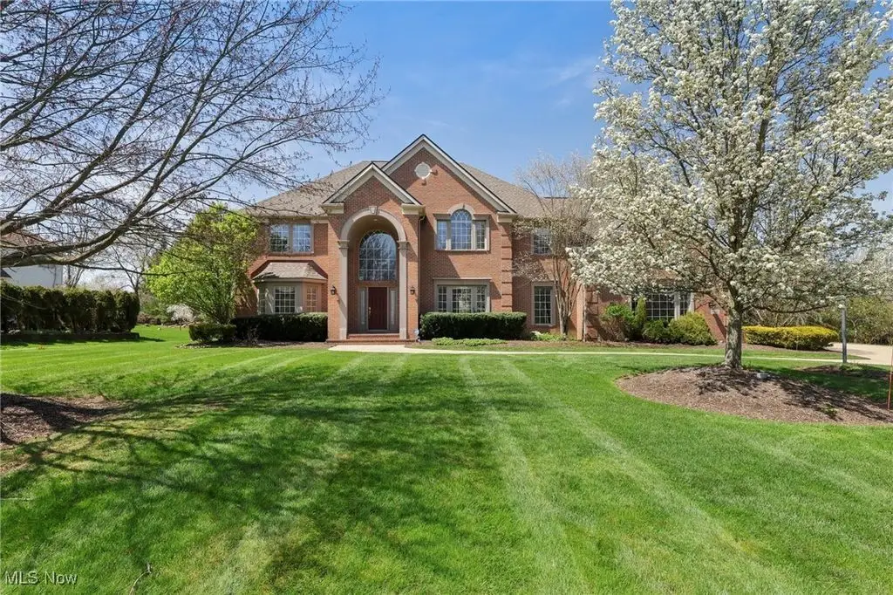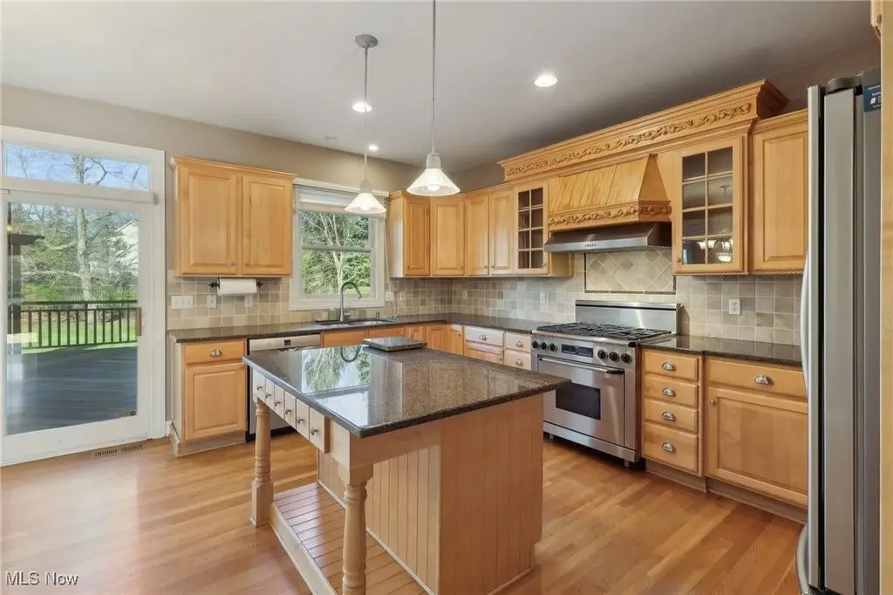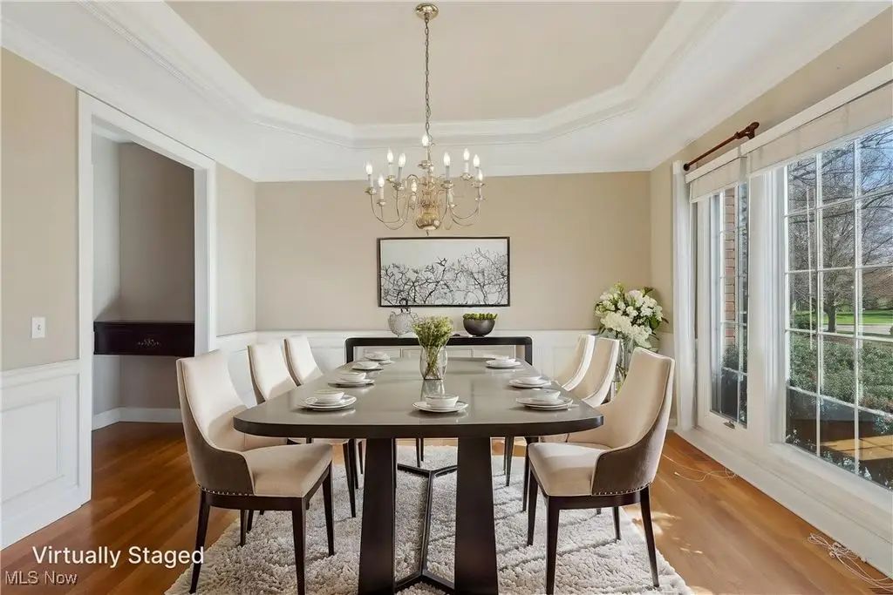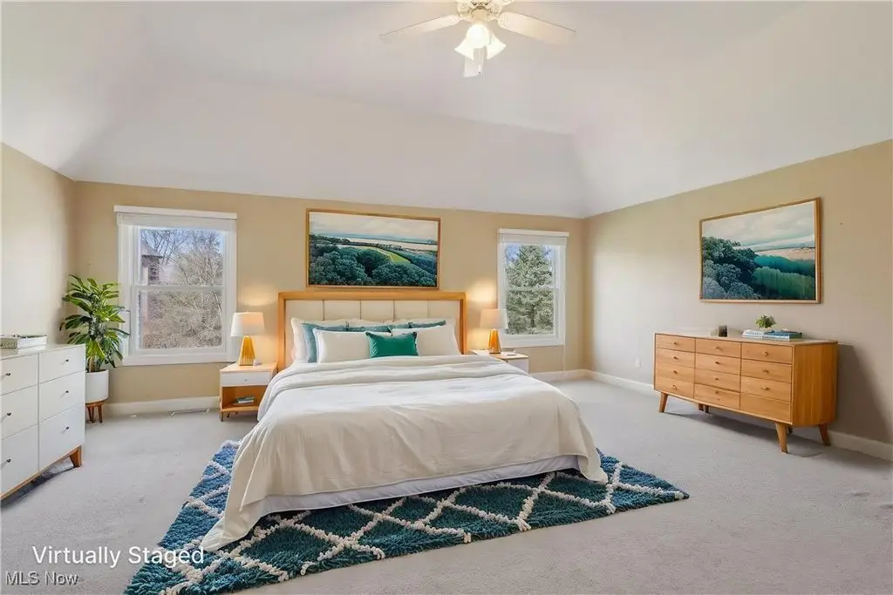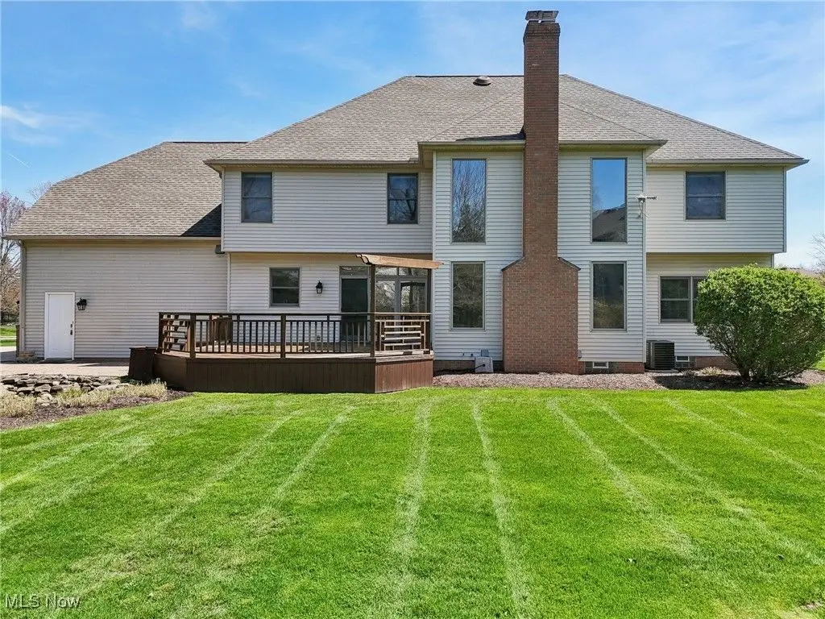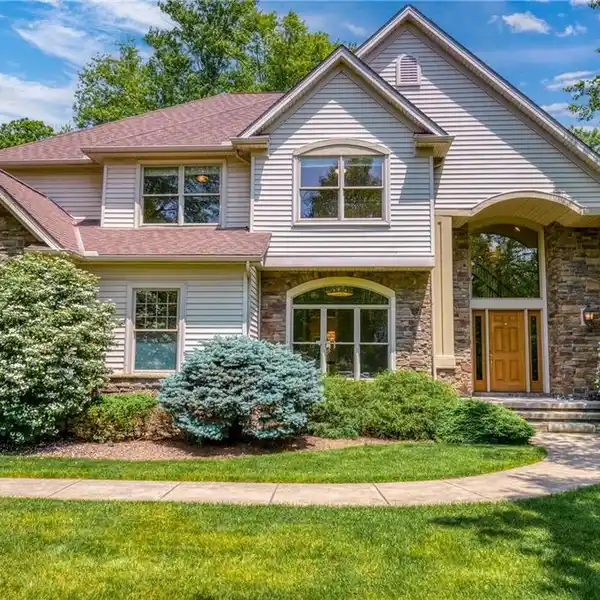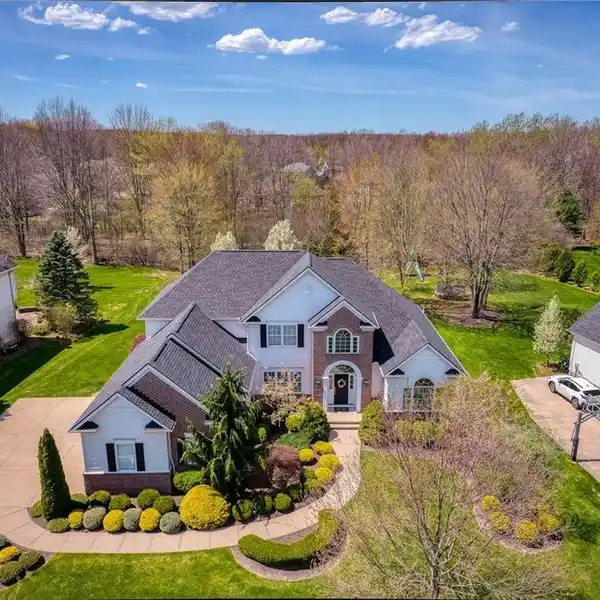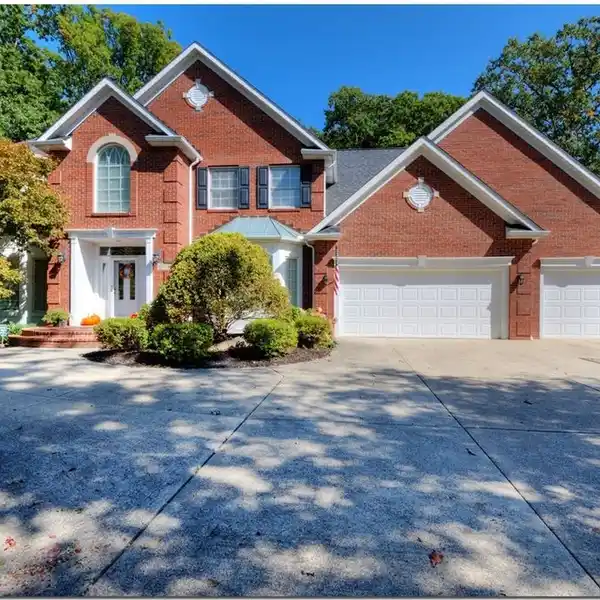Former Model Home in Thornbury
6400 Dorset Lane, Solon, Ohio, 44139, USA
Listed by: Teresa Slowey Whitham | Howard Hanna Real Estate Services
Welcome to Solon's Thornbury neighborhood. This former model home features an open floorplan with 2 story foyer and hardwood floors, formal living room and dining room with tray ceiling and bay windows in the front of the home, and 2 story great room with gas fireplace, beautiful crown molding, and views of the park-like setting in the backyard. The eat-in kitchen features granite countertops, a deluxe island, and stainless steel appliances and walks out to the backyard deck with ornate railings, paver patio and gorgeous water feature for added family enjoyment and entertaining space. There is a spacious mud room off the 3 car garage with locker style benches and hooks to keep the family organized, and a first floor laundry room. French doors open to the den with custom wall-to-wall built in shelves and cabinetry in deep wood tones that show well with the views of nature in the backyard. All bedrooms are on the second floor. The spacious owners suite offers dual walk in closets and separate vanity area leading to the glamour bathroom. The guest room offers an ensuite private bathroom while bedrooms 3 and 4 share a jack-and-jill bath. The finished basement has a large rec/playroom with an under the staircase clubhouse around the corner from the lower level powder room. The game room is large enough for a pool table, media center and gaming tables. UPGRADES: Roof - 2024. 2 A/C Units - 2024.
Highlights:
Gas fireplace with beautiful crown molding
Granite countertops and deluxe island
Ornate backyard deck with water feature
Listed by Teresa Slowey Whitham | Howard Hanna Real Estate Services
Highlights:
Gas fireplace with beautiful crown molding
Granite countertops and deluxe island
Ornate backyard deck with water feature
Custom wall-to-wall built-in shelves
Spacious owner's suite with dual walk-in closets
Ensuite private guest bathroom
Jack-and-jill bath for bedrooms 3 and 4
Finished basement with rec/playroom
Lower level powder room
Upgraded roof and A/C units
