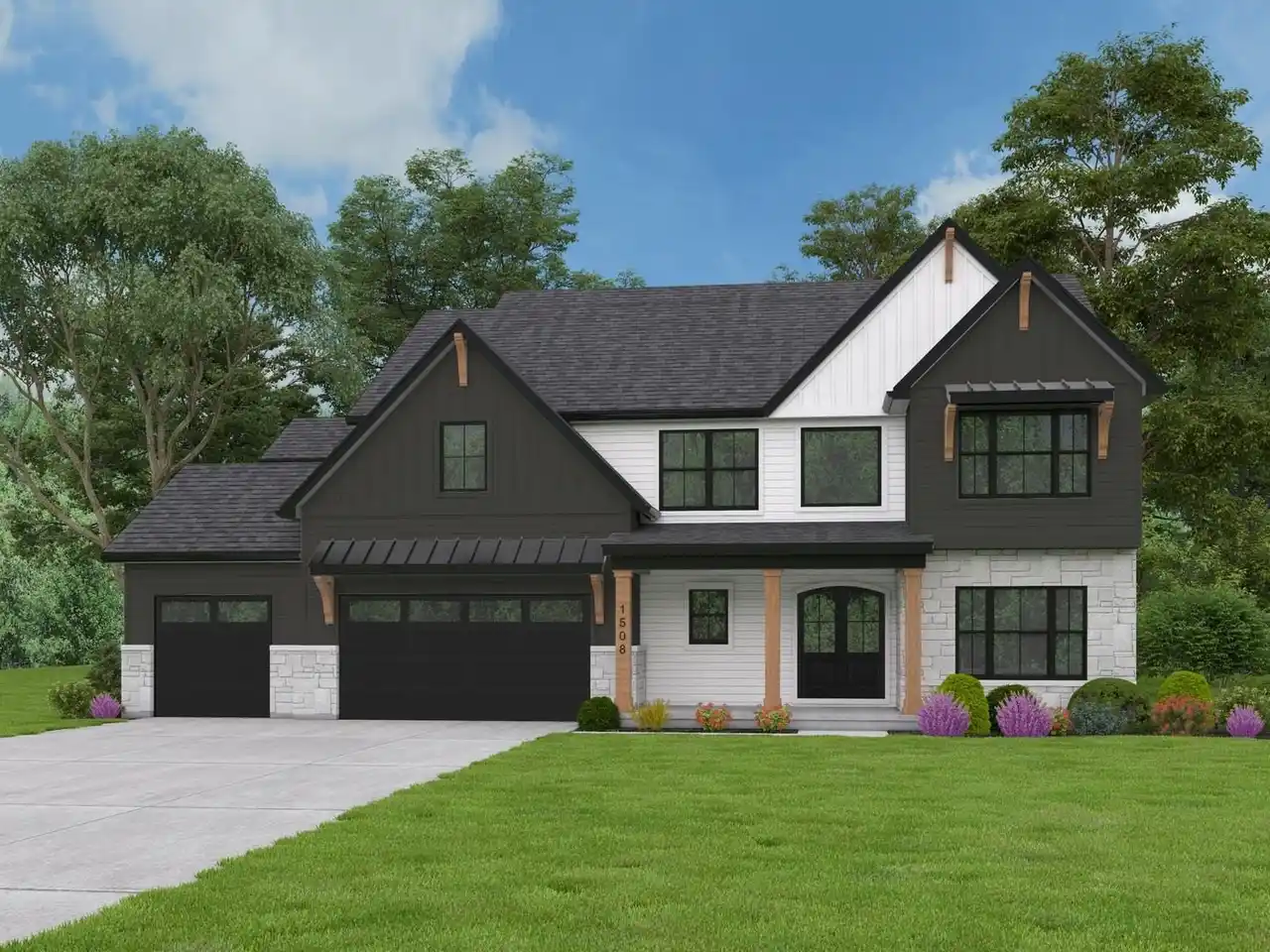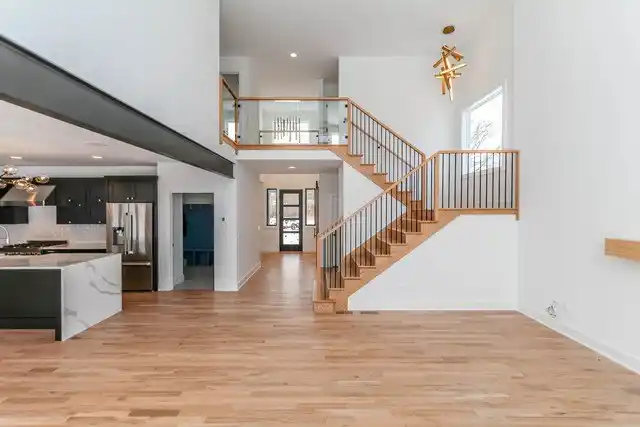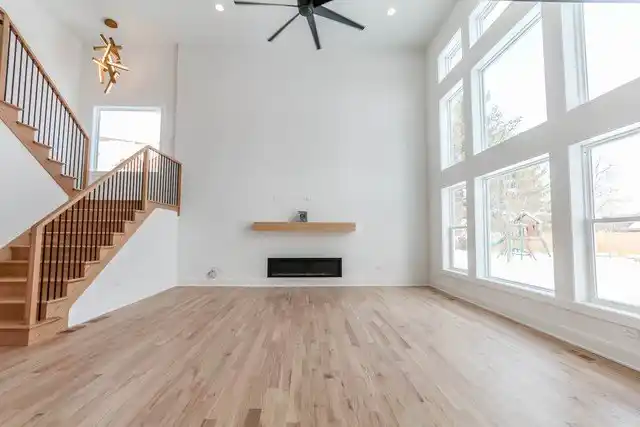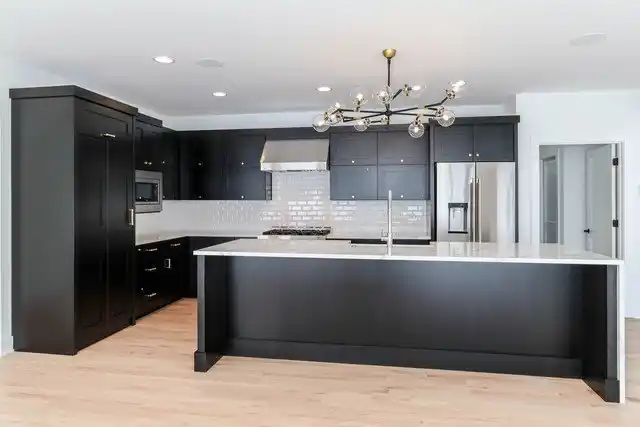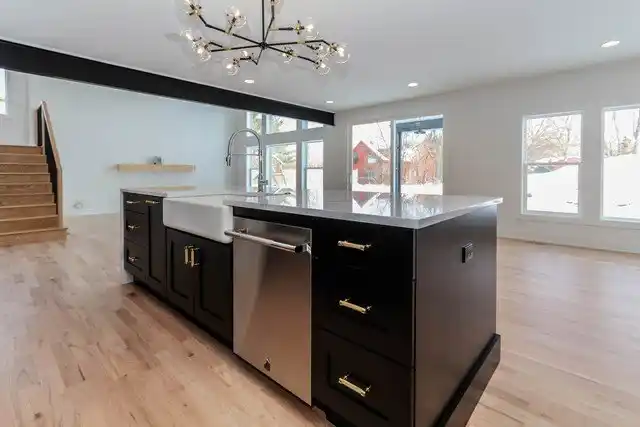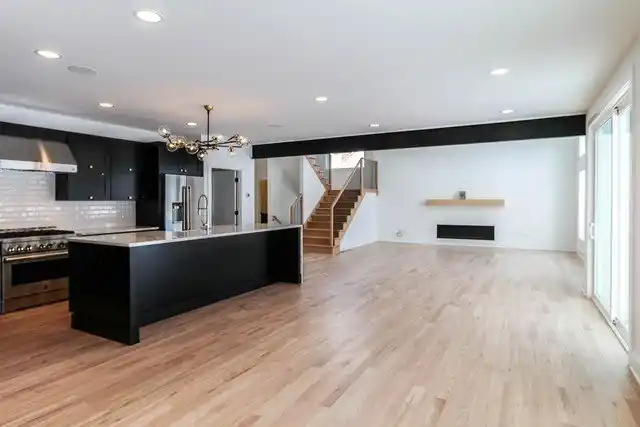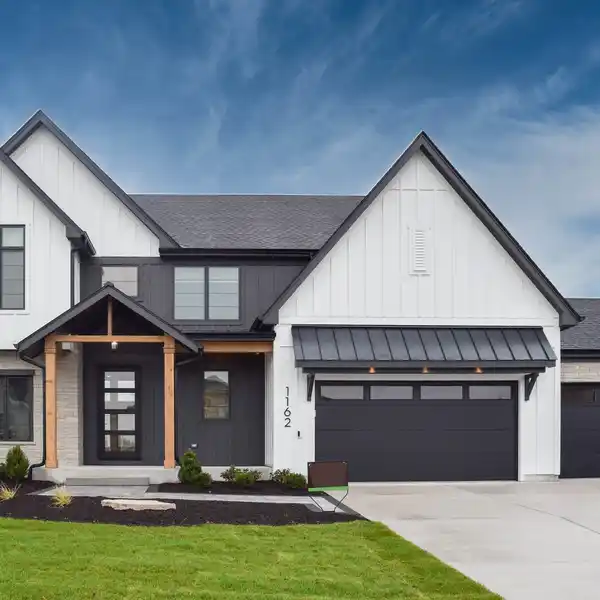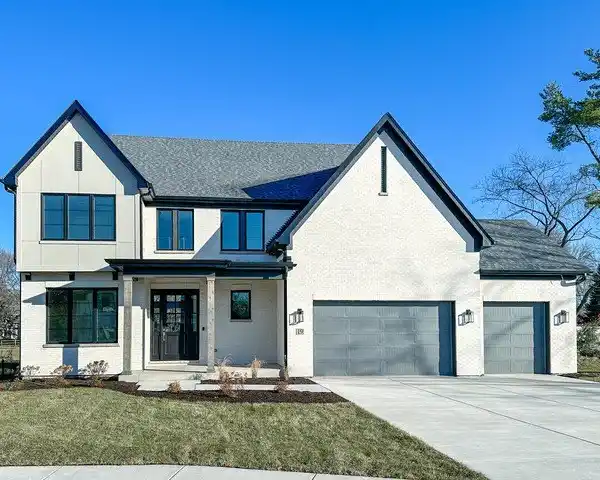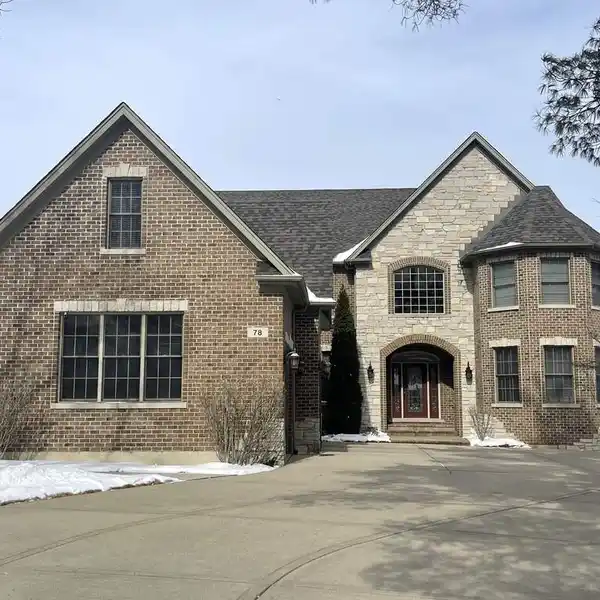Residential
TO BE BUILT - Custom Luxury Home in Prime Schaumburg Location! This exceptional new construction home offers approx. 3,813 sq ft of finished living space, including 800 sq ft of finished space in the walk-out basement, all set on a beautifully wooded 25,051 sq ft lot (just over half an acre). Located minutes from Town Square, dining, shopping, and Woodfield Mall, this home combines luxury, comfort, and convenience. Step inside to an open, light-filled layout with soaring ceilings and expansive windows. The heart of the home is the chef-inspired kitchen, featuring quartz countertops, stainless steel appliances, and a spacious prep island-perfect for entertaining. The open-concept great room flows seamlessly, ideal for both everyday living and special occasions. Upstairs, the luxurious primary suite includes a spa-like bath with soaking tub, walk-in shower, and a large custom walk-in closet. Additional bedrooms are spacious and versatile, offering Jack-and-Jill and private ensuite bath options. This home will be built with the highest quality materials, including James Hardie Board siding and a deep-pour walk out basement. Constructed by an award-winning builder with 36+ years of experience, known for their Unrivaled Custom Collection-expect superior craftsmanship, exceptional finishes, and lasting value. Home includes: ENERGY STAR, HERS, and EPA Indoor Air Plus certifications ERV system for enhanced indoor air quality Low-VOC paints and finishes for a healthier home Located at 313 Lincoln Street, with quick access to expressways, highly rated Schaumburg schools, and miles of bike paths and parks. Photos reflect builder quality. Similar floor plan or model available for private tour. Build your dream home with a trusted name in custom construction!
Highlights:
- Quartz countertops
- Soaring ceilings
- Chef-inspired kitchen
Highlights:
- Quartz countertops
- Soaring ceilings
- Chef-inspired kitchen
- Spa-like bath
- Custom walk-in closet
- James Hardie Board siding
- Walk-out basement
- ENERGY STAR certification
- HERS certification
- EPA Indoor Air Plus certification
