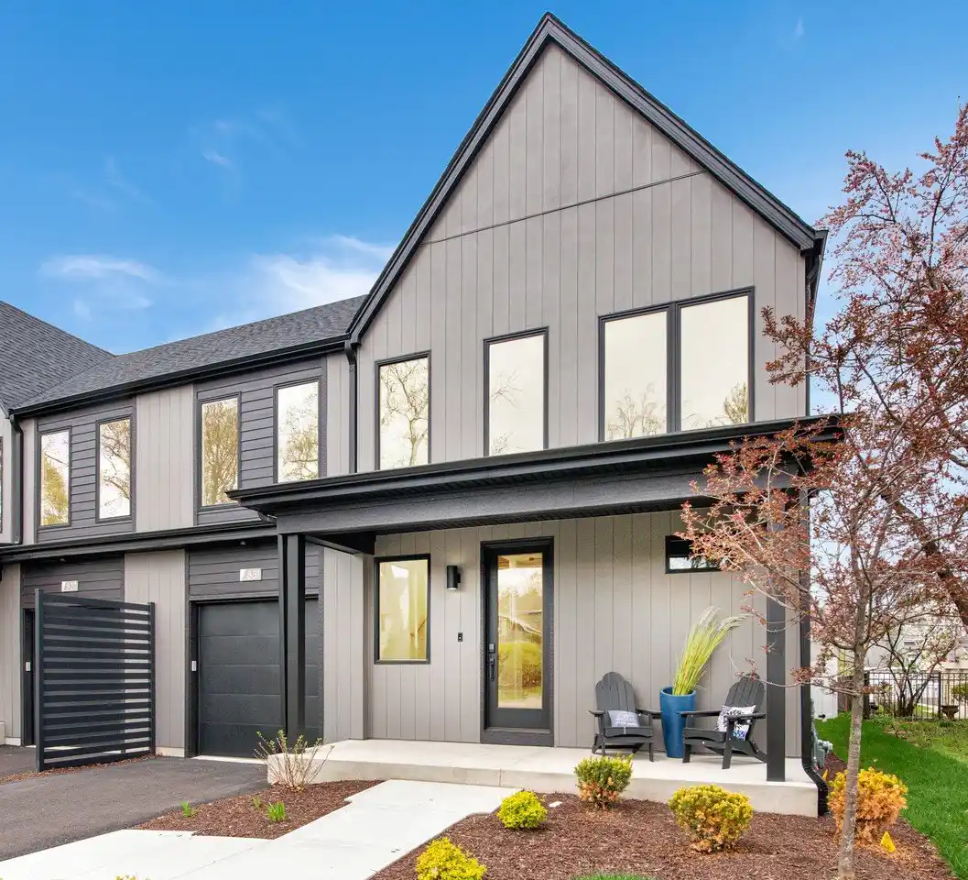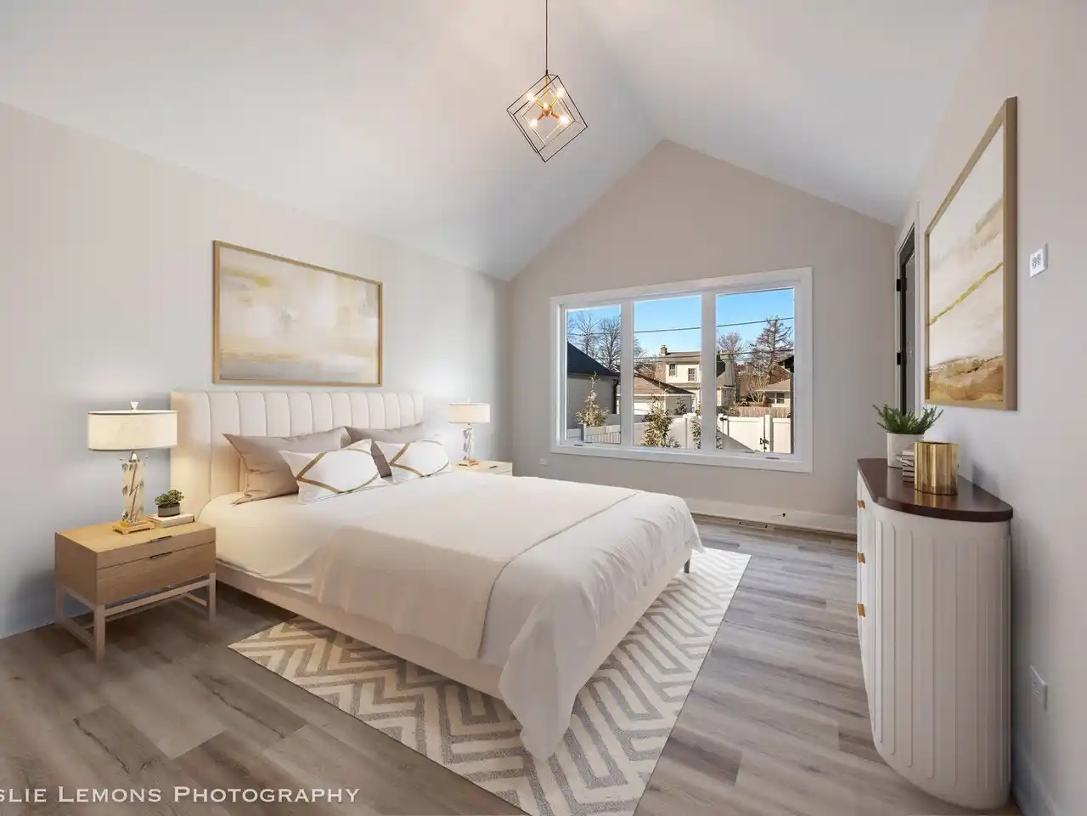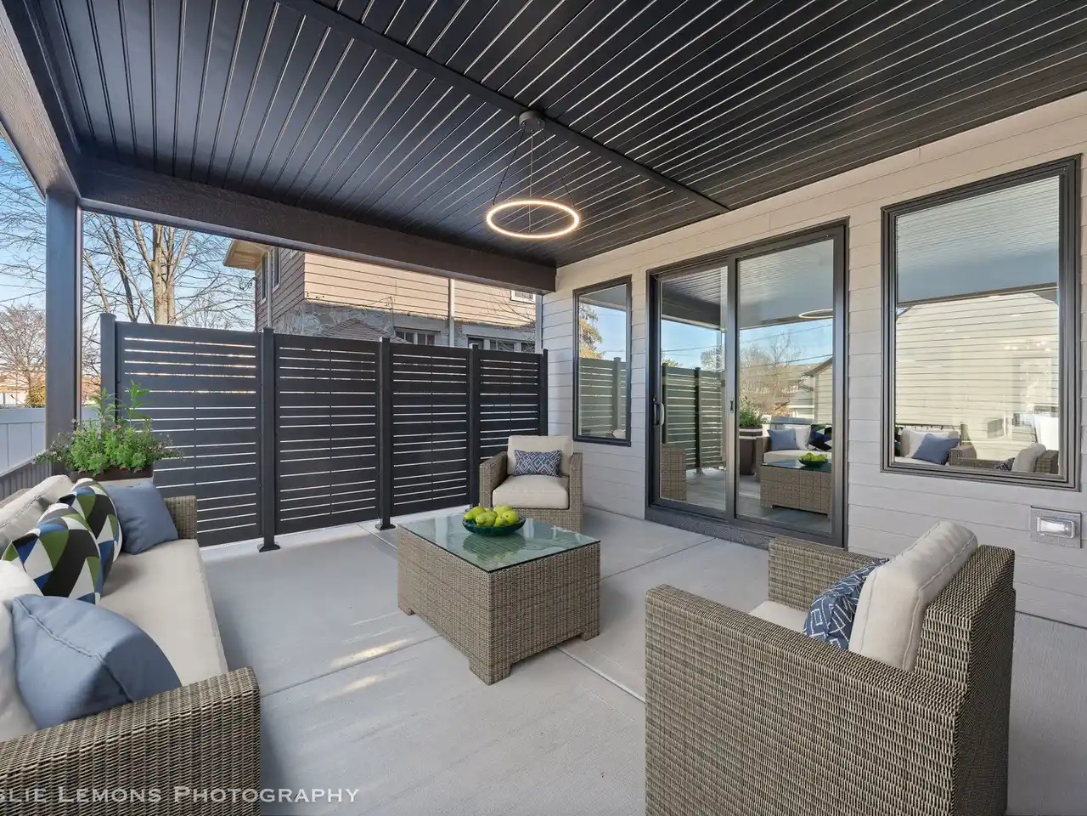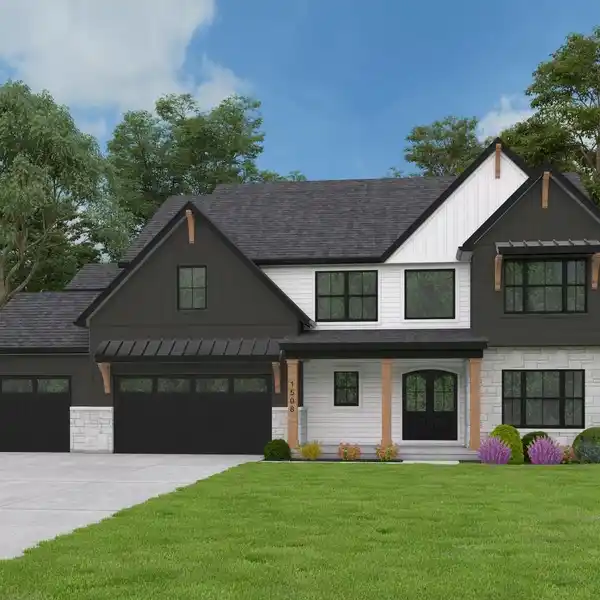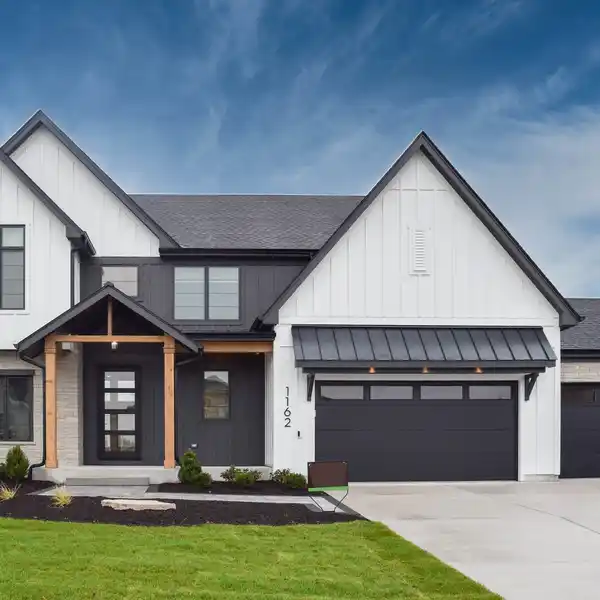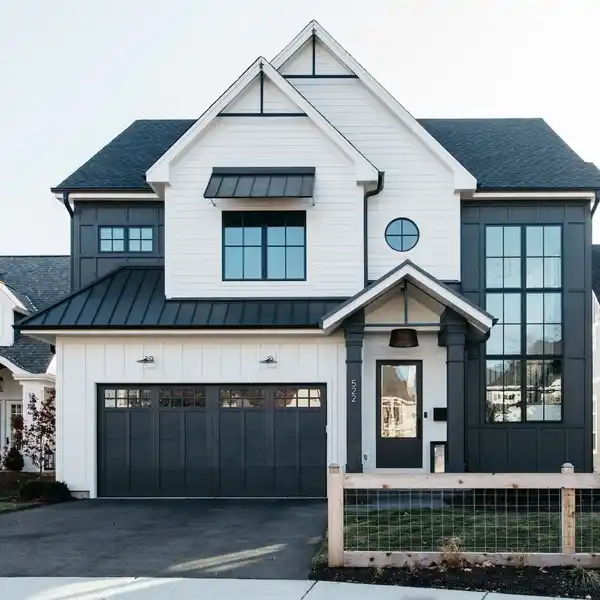Contemporary Sophistication with Convenience
Welcome to 831 N Ellsworth. - Where contemporary sophistication meets convenience! This BRAND-New Construction home is move-in ready and just minutes from 5th Avenue Train Station and vibrant downtown Naperville. Experience the perfect blend of upscale urban living in this beautifully designed Twin home. Step inside to an open-concept and flexible floor plan that showcases a rare main-floor Primary suite, complete with a luxurious spa-like bath and a spacious walk-in closet with built-in organizers. The spacious and bright two-story great room features a sleek floor-to-ceiling statement-making fireplace, and has patio door access to a large covered terrace, perfect for outdoor relaxation and entertaining. The chef-inspired kitchen is a dream, outfitted with Fisher & Paykel stainless appliances, a huge quartz dining/prep island, a stylish backsplash, and a built-in planning nook. Upstairs, you'll find three additional bedrooms/office space, along with two full baths, including a private ensuite. 831 is fully applianced with washer and dryer already set up in the mud room with cabinetry and boot bench. Parking and storage are a breeze with an attached one-car garage for easy in and out, plus a detached two-car garage for the car enthusiast. The deep-poured basement is fully excavated with a rough-in for endless future options and your custom finishing touches. Located in the highly acclaimed Naperville School District 203, this home offers easy access to Jewel, coffee shops, dining, shopping, and I-88-all just minutes away. Call today for a private tour!
Highlights:
- Fireplace with floor-to-ceiling design
- Spa-like primary suite with walk-in closet
- Chef-inspired kitchen with luxury appliances
Highlights:
- Fireplace with floor-to-ceiling design
- Spa-like primary suite with walk-in closet
- Chef-inspired kitchen with luxury appliances
- Covered terrace for outdoor relaxation
- Open-concept two-story great room
- Detached two-car garage for car enthusiast
- Main-floor primary suite with luxurious bath
- Sleek and stylish backsplash in kitchen
- Mud room with cabinetry and boot bench
- Easy access to vibrant downtown Naperville
