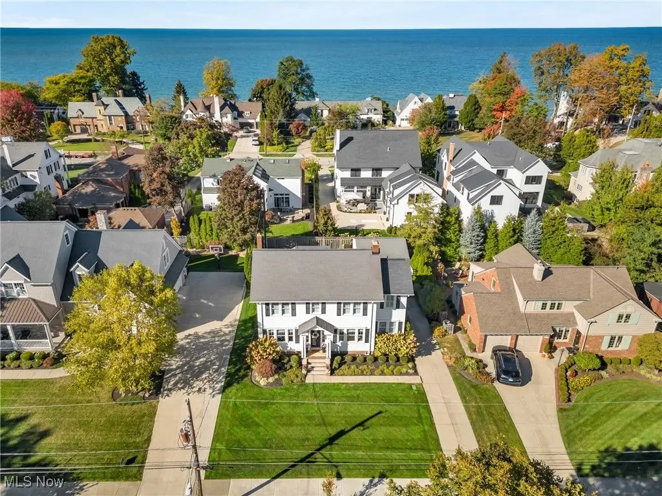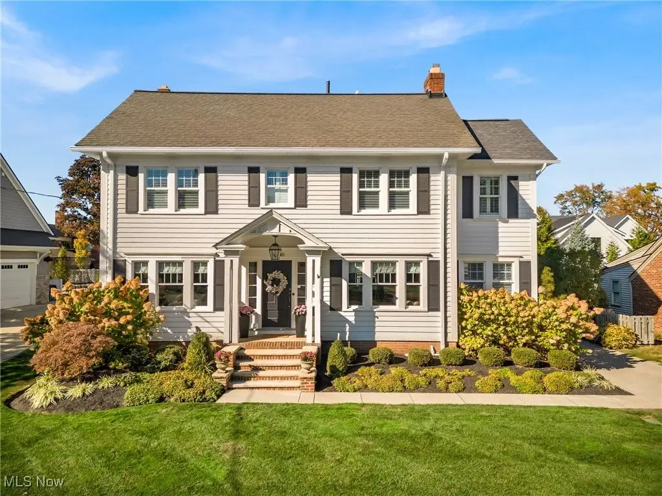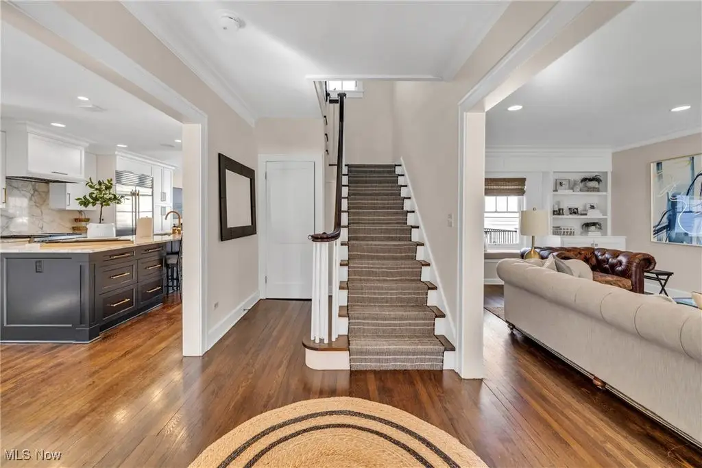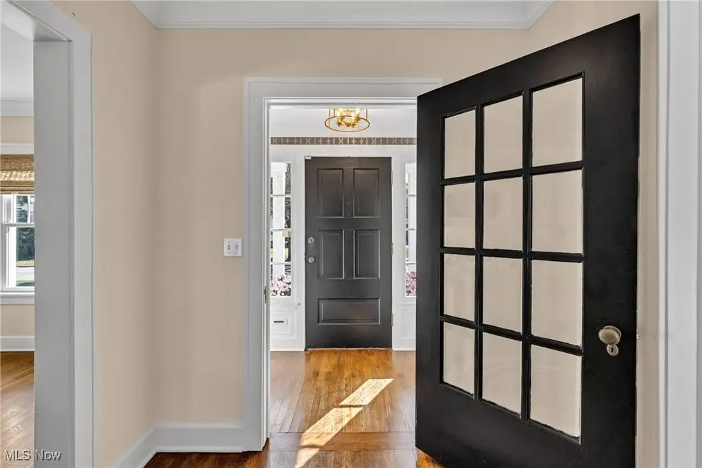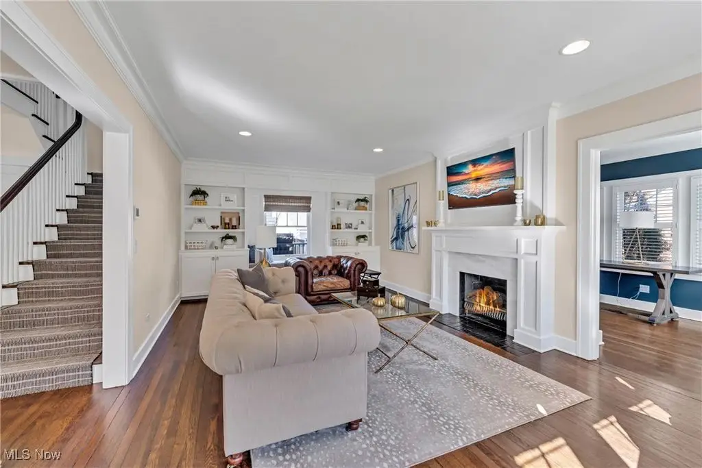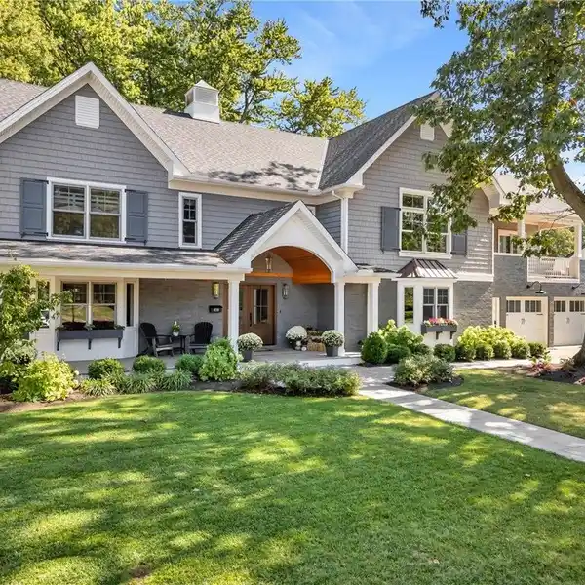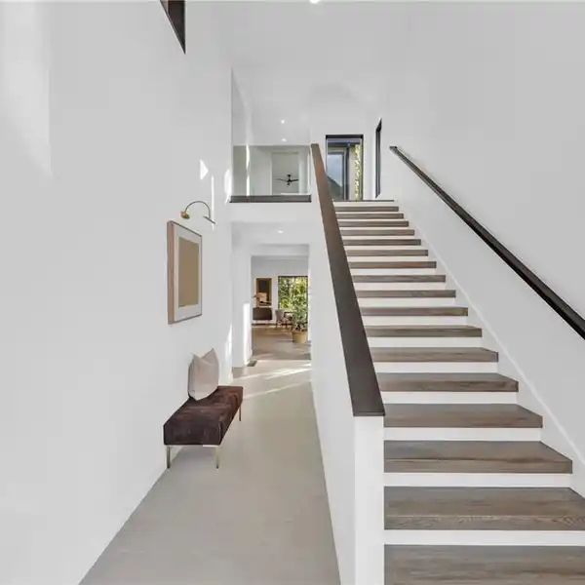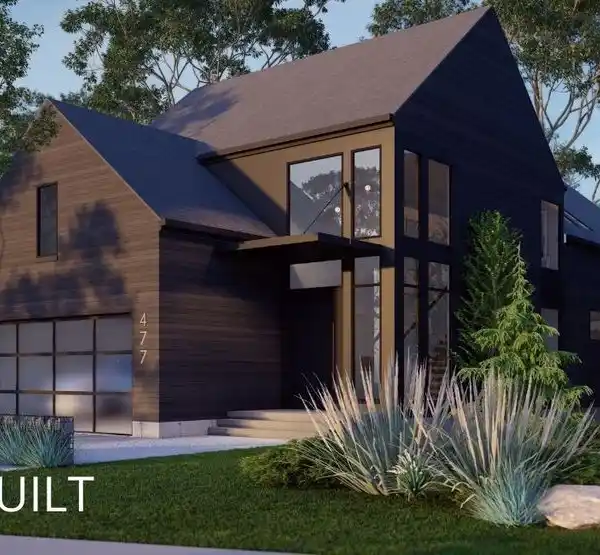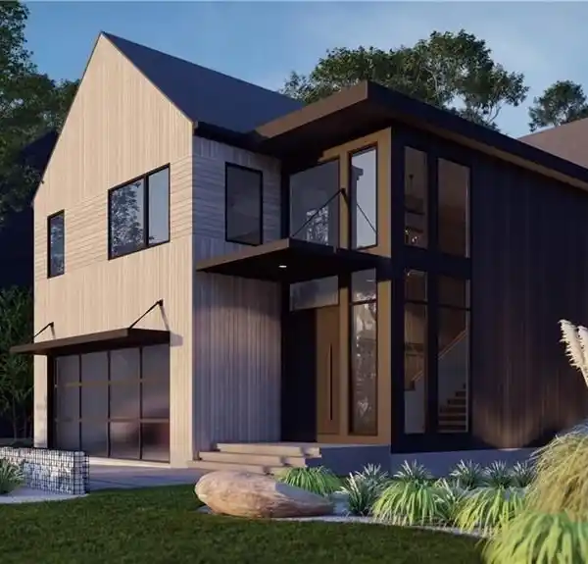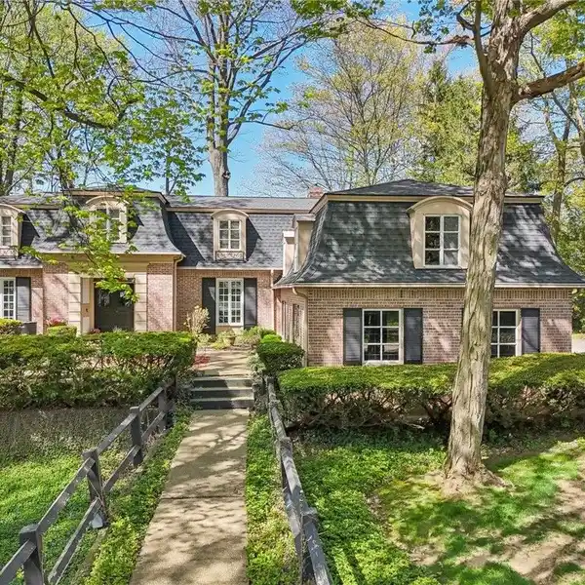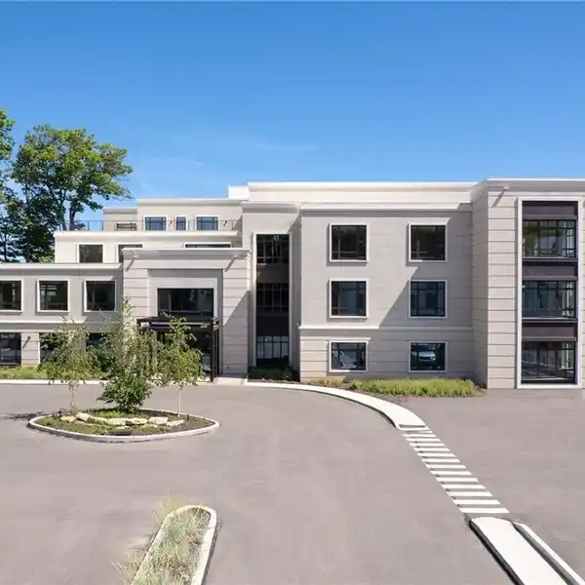Colonial Luxury in Beachcliff
21540 Aberdeen Road, Rocky River, Ohio, 44116, USA
Listed by: Kim Crane | Howard Hanna Real Estate Services
Welcome to this stunning 4 bed, 3.5 bath Colonial in the heart of Beachcliff, just steps from the lake. Completely transformed over the past several years, this home offers a perfect blend of style, function, and quality craftsmanship. Every inch reflects thoughtful design and attention to detail. Step inside to a warm and inviting living room centered around a beautiful fireplace, ideal for relaxing or entertaining and a nearby office or sunroom. The fabulous kitchen is a true showstopper, with an oversized island that opens seamlessly to the vaulted family room and dining area, creating an effortless flow for gatherings. The main level also features a convenient office space and a redesigned half bath, both as practical as they are stylish. Throughout the home, you'll find refinished hardwood floors, plantation shutters, new millwork, and a Sonos sound system for a cohesive, elevated living experience. Upstairs, the luxurious primary suite was expanded and a spa-like bath with a stunning walk-in shower and dual vanities was added, as well as a walk-in closet. 2 additional bedrooms are serviced by the renovated hall bath. A full bath was added on the third floor, creating the perfect guest or teen suite. The lower level has been transformed into a spacious recreation room, ideal for movie nights or gamedays, or gaming. Outside, enjoy the Trex deck overlooking a professionally landscaped yard, the perfect setting for outdoor living. Additional upgrades include the addition of A/C with two units for year-round comfort and countless upgrades that make this home truly move-in ready.
Highlights:
Fireplace
Oversized island
Vaulted family room
Listed by Kim Crane | Howard Hanna Real Estate Services
Highlights:
Fireplace
Oversized island
Vaulted family room
Spa-like bath
Refinished hardwood floors
Plantation shutters
Sonos sound system
Trex deck
Professionally landscaped yard
