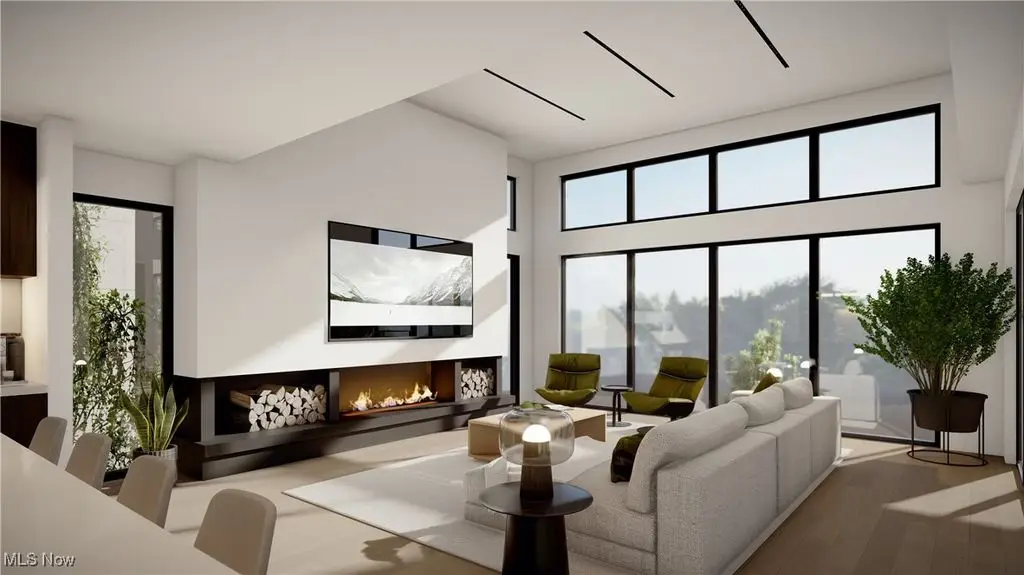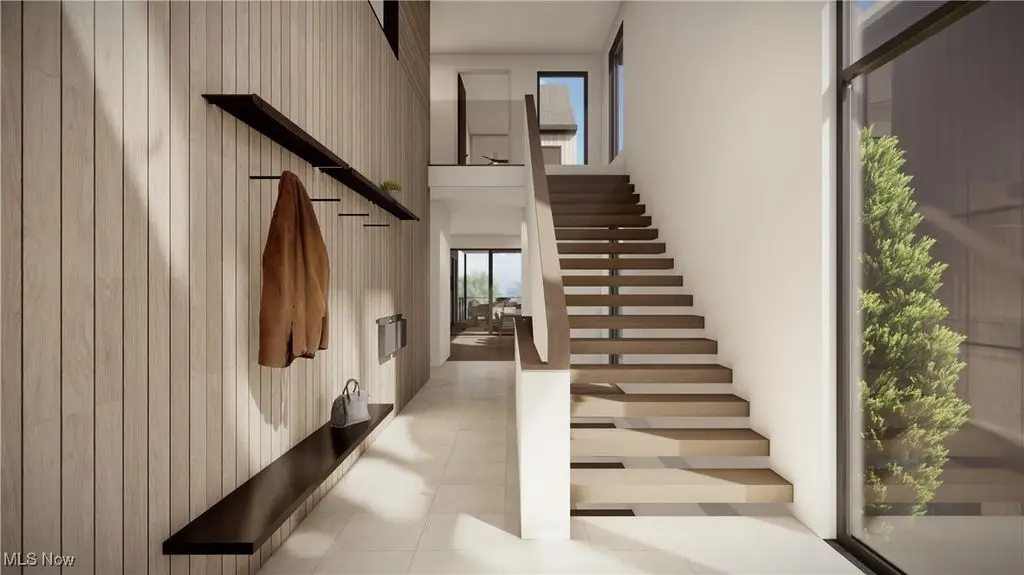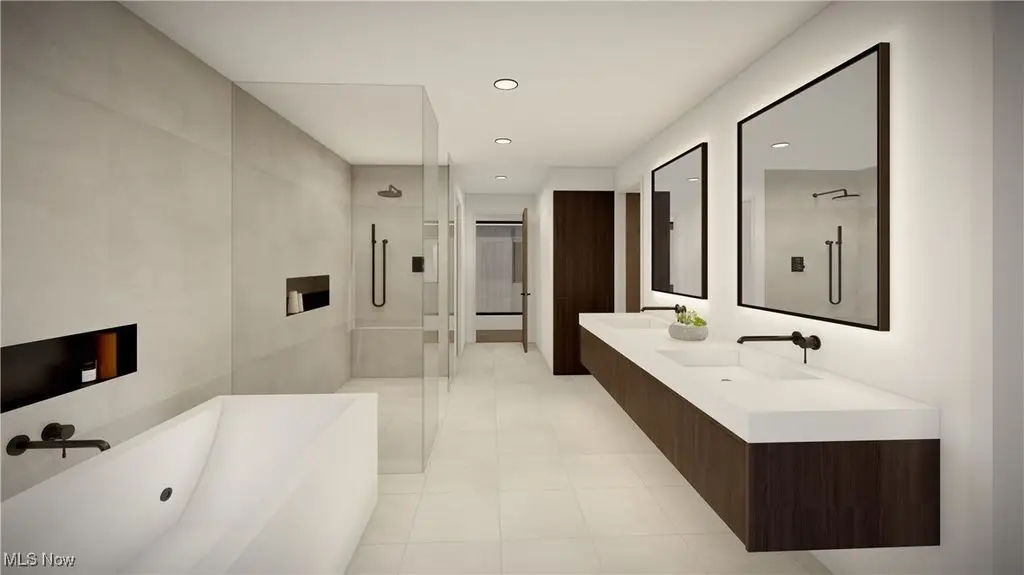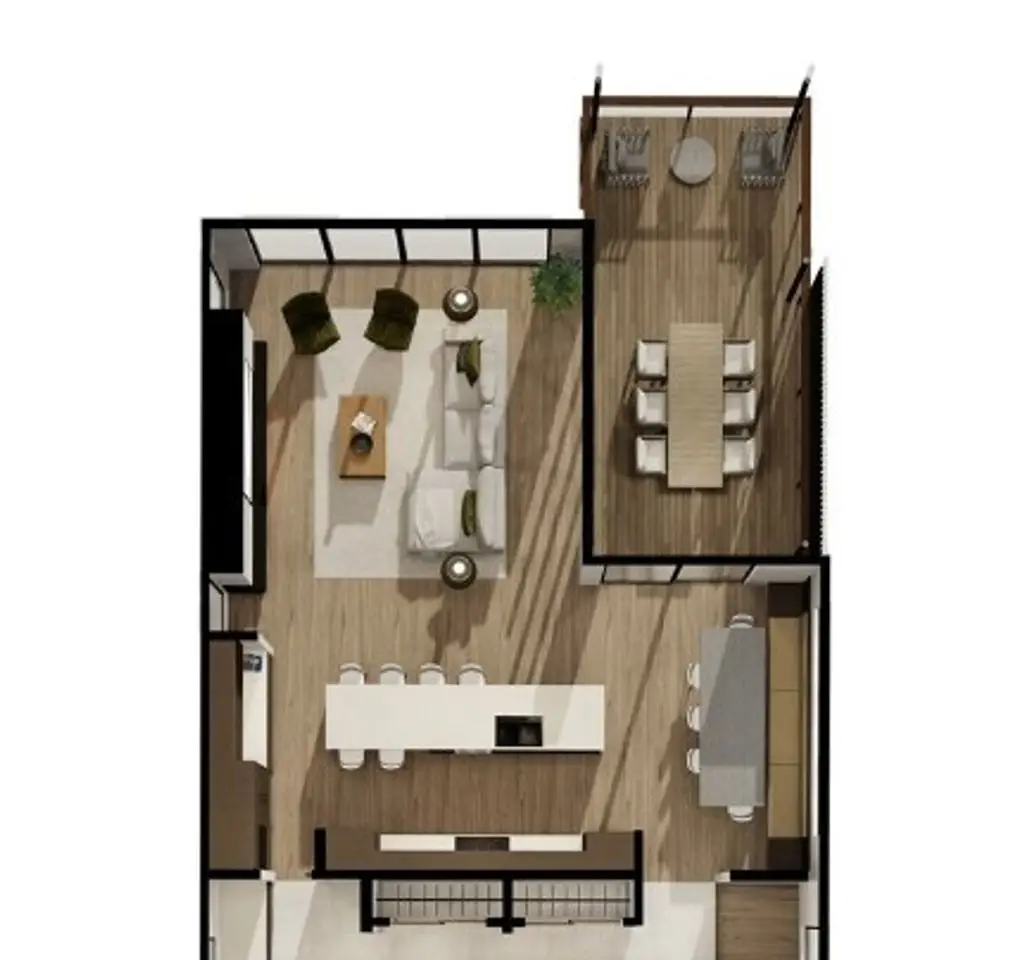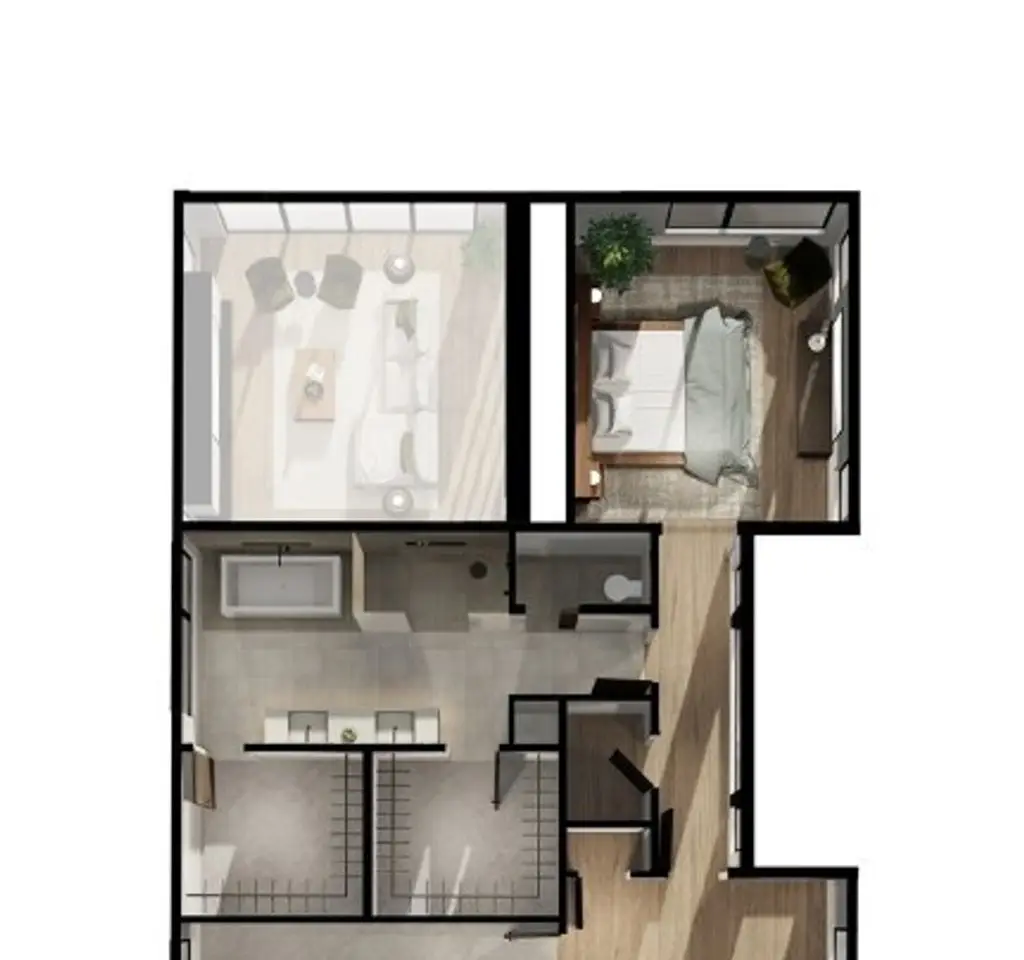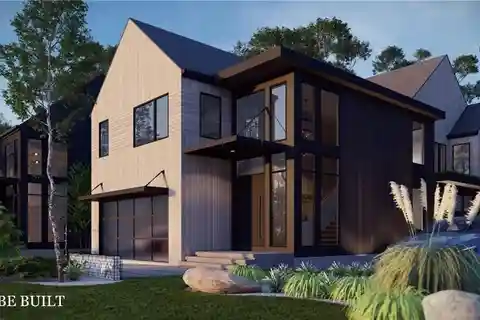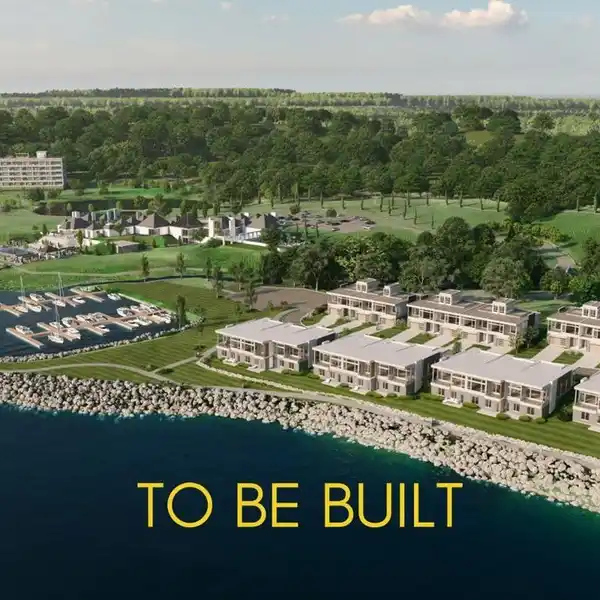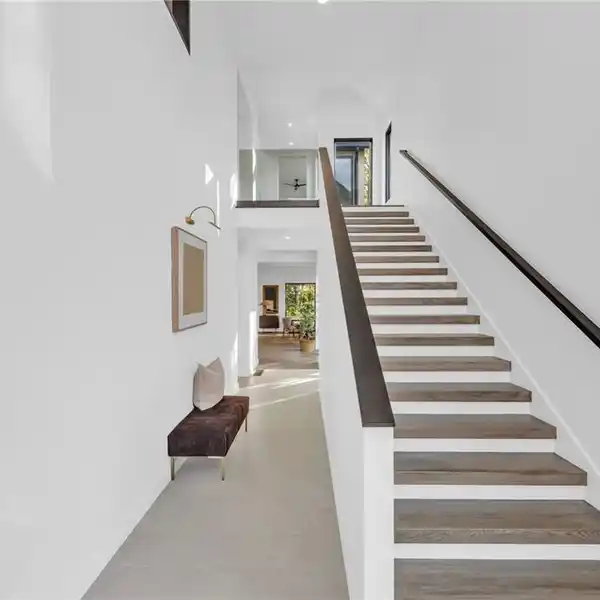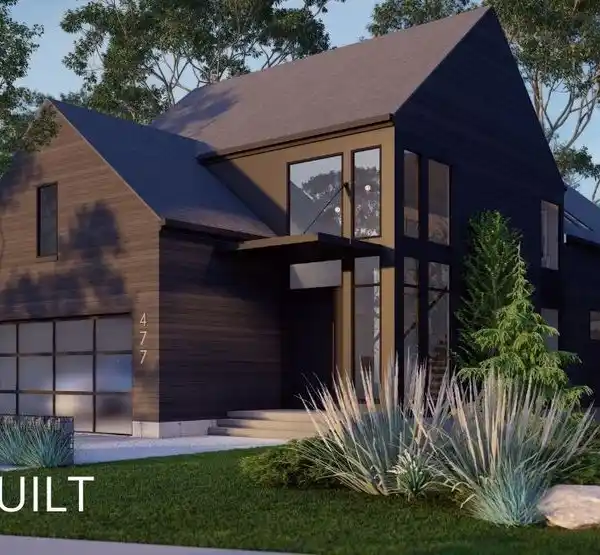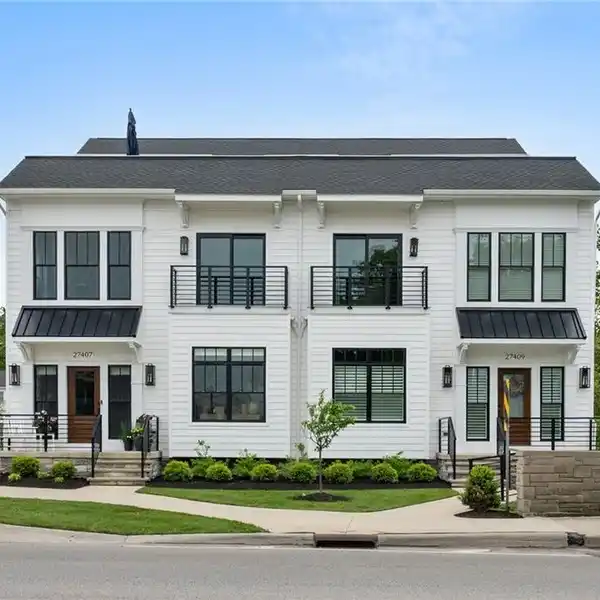Breathtaking Stylish Serenity Near the Shore
479 Cahoon Road, Bay Village, Ohio, 44140, USA
Listed by: Kim Crane | Howard Hanna Real Estate Services
479 Cahoon Road is one of four future single-family homes, nestled overlooking the Cahoon Creek. Featuring 4bedrooms and 3.5 baths and 4,790 square feet of beautifully designed living space. Featuring a first-floor primary retreat with convenient walk-out access to the rear deck. Enjoy the double-height living room that invites an influx of natural light and a seamless connection to the outdoors. The gourmet kitchen with a large island, separate walk-in prep space, and pantry leads to a spacious deck for outdoor entertaining. Upstairs houses 3 additional bedrooms. One bedroom enjoys an en-suite bath, while the other two are serviced by a hall bath. A loft space offers a wonderful option for a home office or flex space. Situated in the heart of Bay Village, these exclusive private residences embrace the tranquil beauty of their surroundings, offering a serene retreat while providing easy access to breathtaking natural resources and vibrant community amenities. Flexibility in floorplan options.
Highlights:
Stone surfaces
First-floor primary retreat with walk-out deck
Double-height living room
Listed by Kim Crane | Howard Hanna Real Estate Services
Highlights:
Stone surfaces
First-floor primary retreat with walk-out deck
Double-height living room
Gourmet kitchen with large island
Spacious outdoor deck
En-suite bedroom
Loft space for home office
Tranquil surroundings
Vibrant community amenities
Flexible floorplan options


