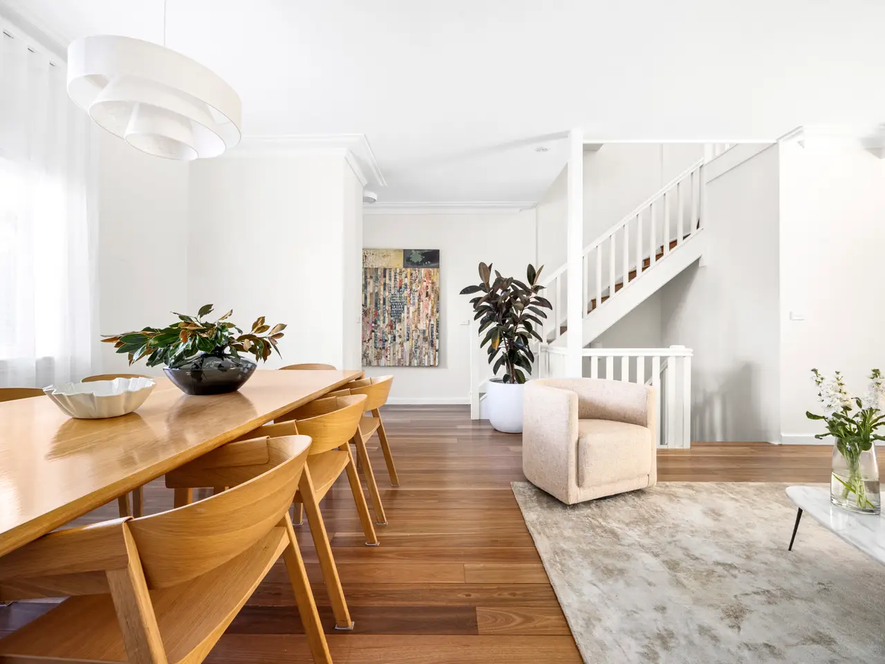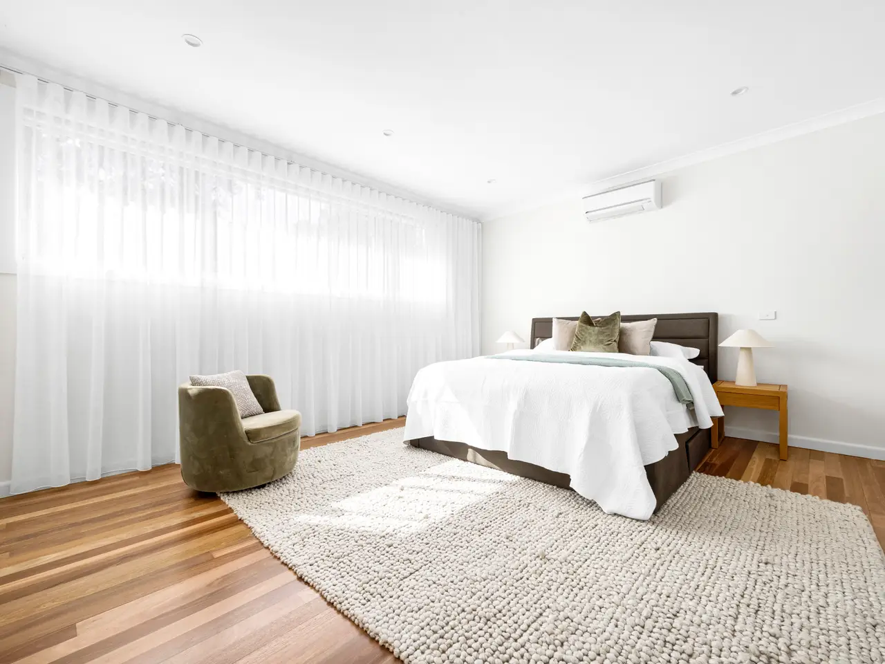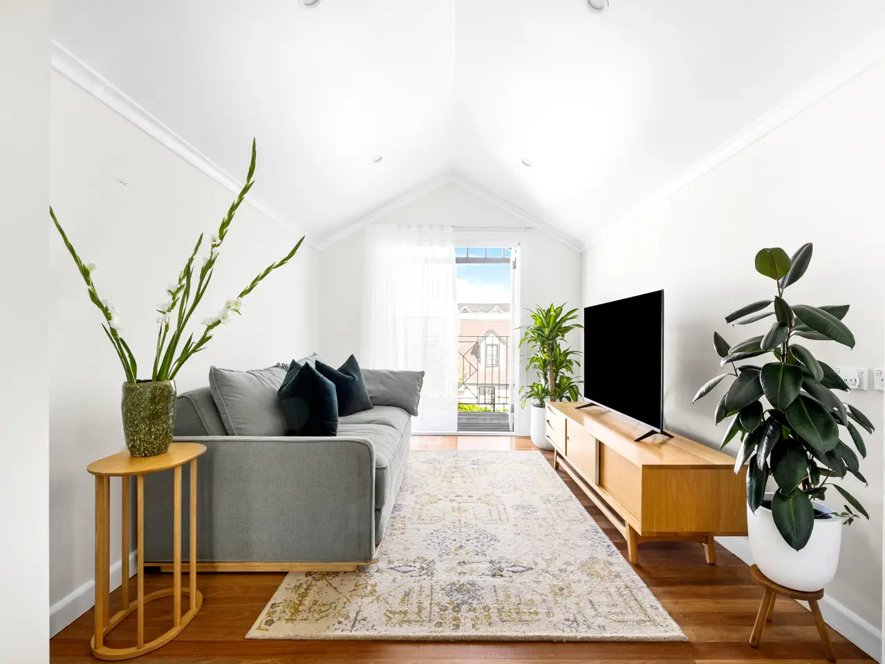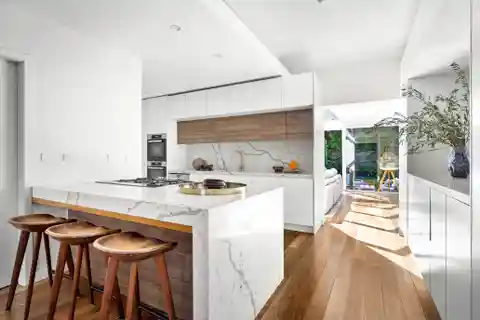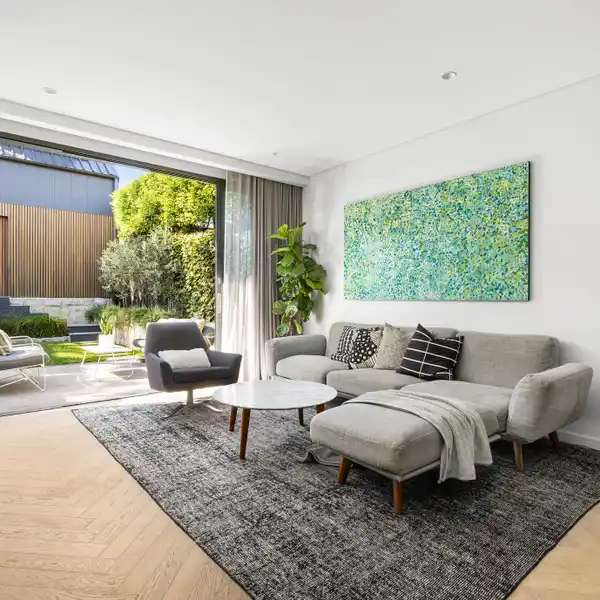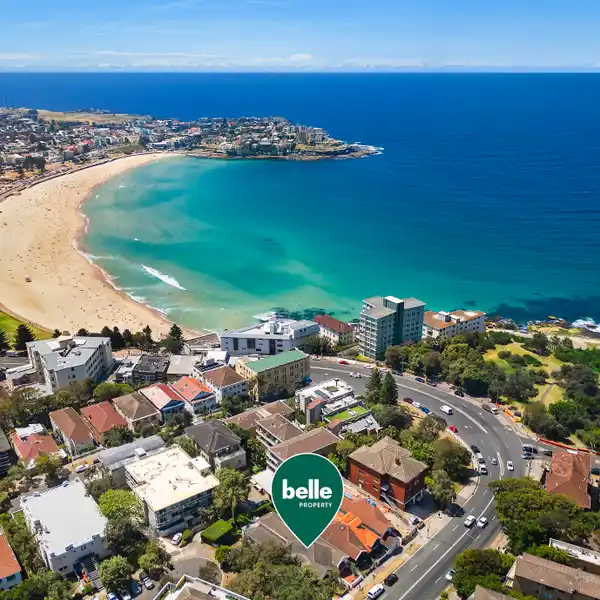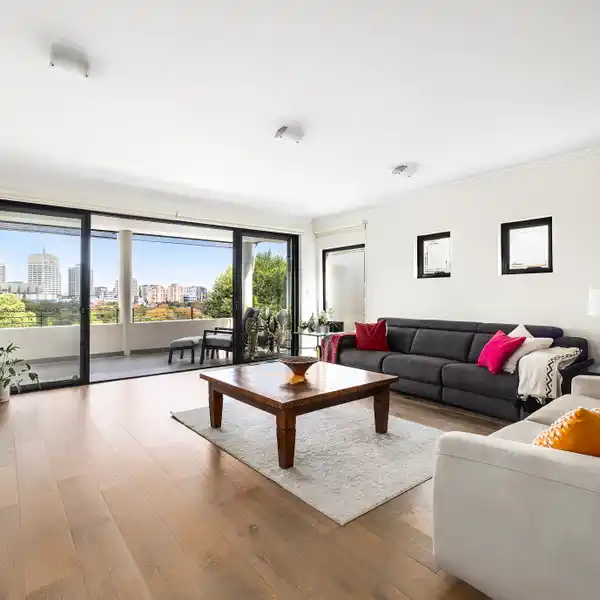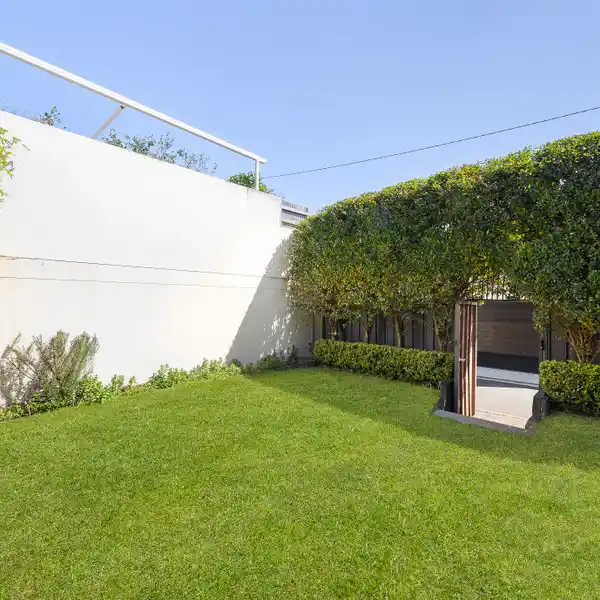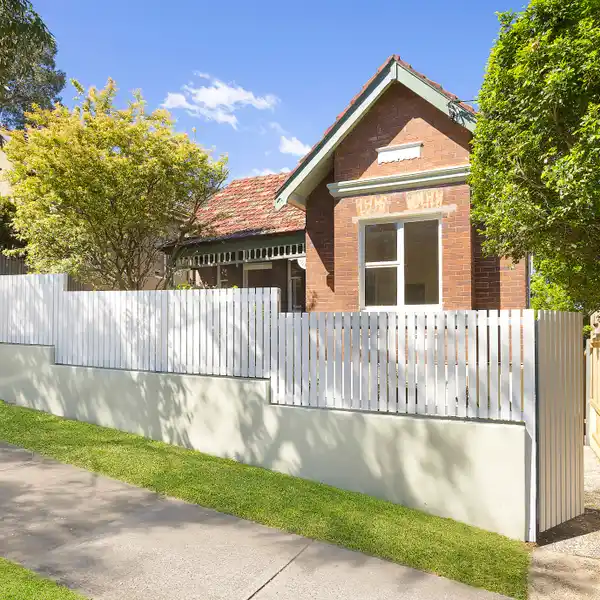Rare Find in an Exclusive Neighborhood
36 Blenheim Street, Queens Park, NSW, 2022, Australia
Listed by: Edward Brown | Belle Property Australia
A rare find in one of Queens Park's most exclusive pockets, this family sanctuary combines parkside serenity with exceptional space, privacy and sweeping views over the park to Botany Bay. Set on a private 445sqm approx, the three-storey home has been newly renovated to deliver effortless functionality with room for everyone to live, work and play. A high-spec custom kitchen anchors the home's social heart while an atrium-style family living room with soaring cathedral ceilings opens to a tranquil, established garden framed in greenery. The upper level is devoted to a luxurious parents' retreat complete with lounge, study and a view-swept deck capturing magical sunsets. Designed for modern family life with multiple living zones and a basement media zone or home theatre, the home offers rare parking for four cars including internal access to double garaging which is a huge advantage in this tightly held parkside enclave between Charing Cross village and Westfield Bondi Junction. - 6m frontage with a deep setback, quiet one-way street - 4 large bedrooms with built-ins and a study, 2 ensuite - Top floor parents' retreat with a study and sitting room - Deck with sweeping views to Botany Bay, magic sunsets - Spacious living and dining, Blackbutt floors in a satin finish - Calacatta marble kitchen with breakfast bar, huge storage - European appliances, Miele gas cooktop with downdraft - Miele French door fridge, filtered water, soft-close cabinetry - Casual living/family, cathedral ceilings and a garden outlook - Established garden with dining terrace, child-friendly lawn - Basement media room or home theatre, 4 stylish bathrooms - Powder room, separate internal laundry, reverse cycle air - Secure parking for 4 cars, double garage (internal access) Approximate Quarterly Outgoings: Water Rates: $213 | Council Rates: $428 I Strata Rates: $1,420
Highlights:
Calacatta marble kitchen with breakfast bar
Cathedral ceilings in atrium-style family living room
Luxurious parents' retreat with view-swept deck
Listed by Edward Brown | Belle Property Australia
Highlights:
Calacatta marble kitchen with breakfast bar
Cathedral ceilings in atrium-style family living room
Luxurious parents' retreat with view-swept deck
Basement media room or home theatre
Blackbutt floors in a satin finish





