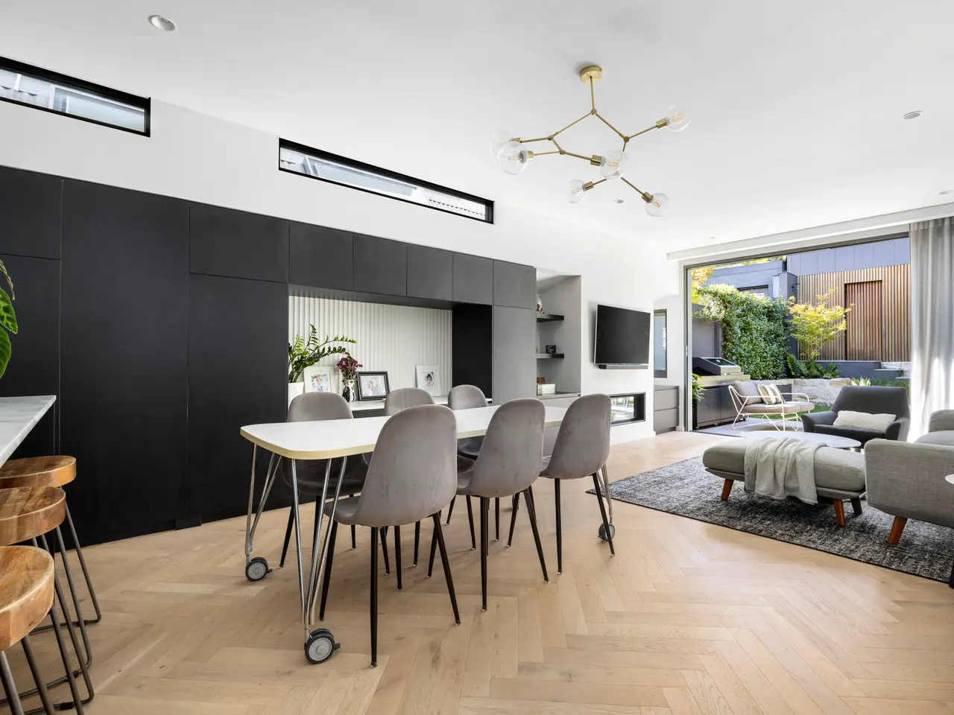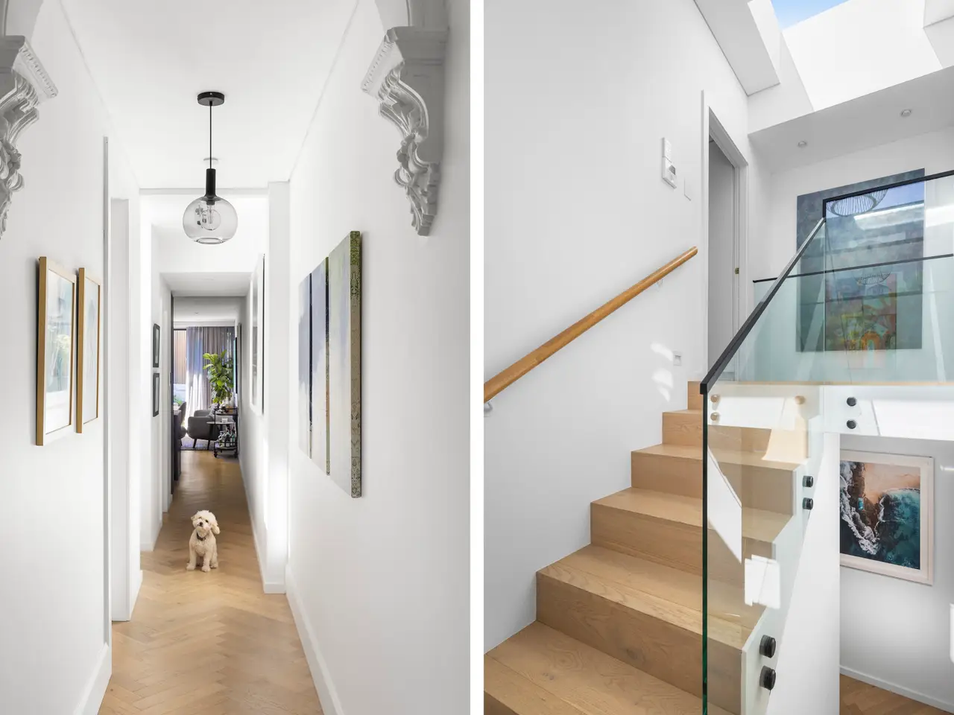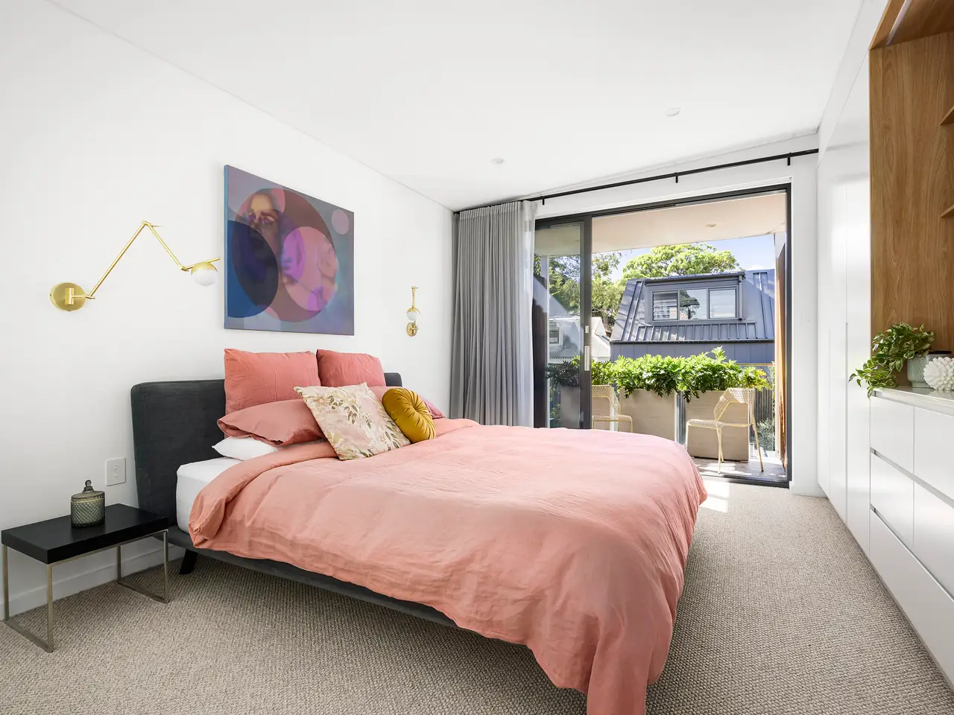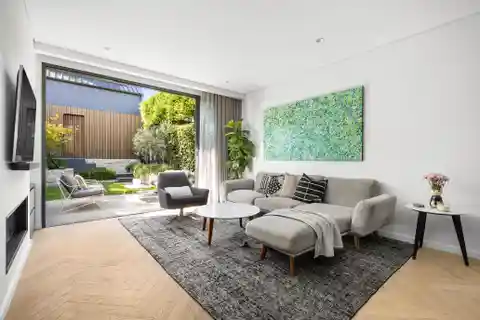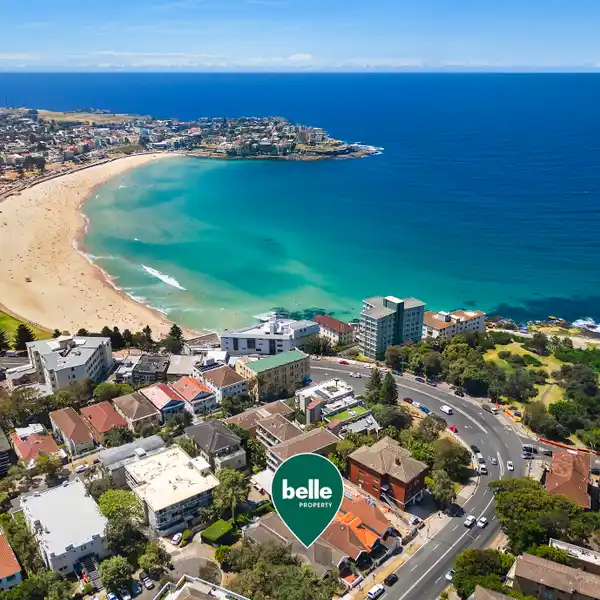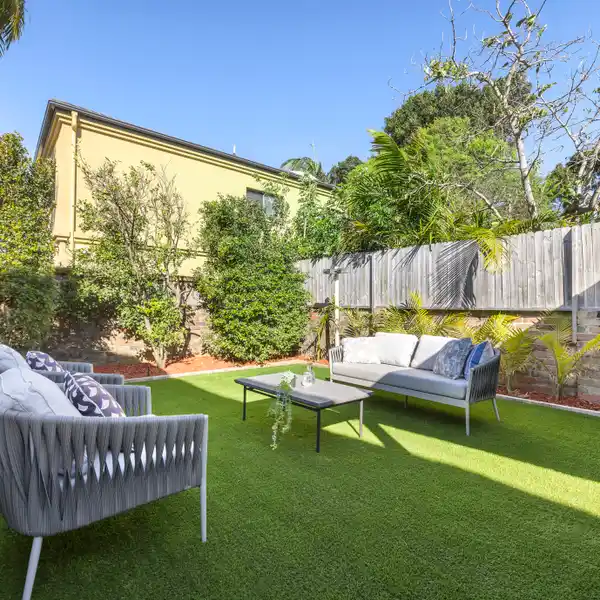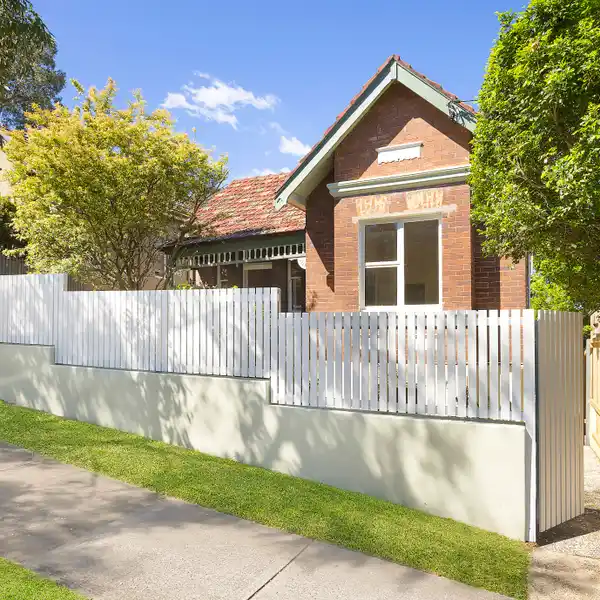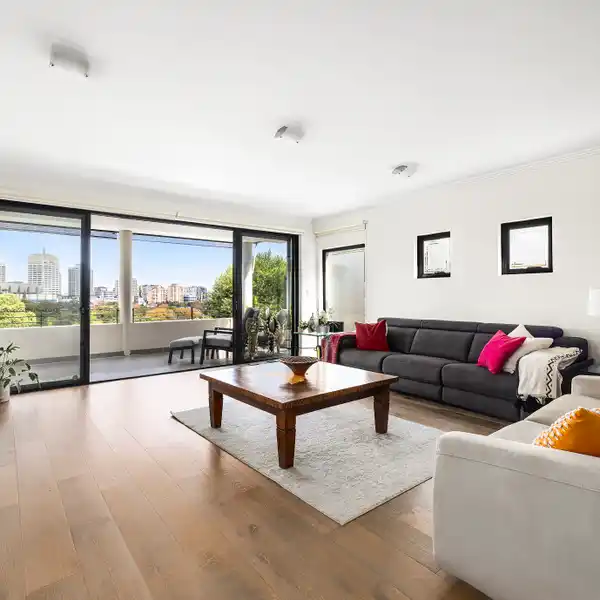Beautifully Renovated Victorian Home
40 Alt Street, Queens Park, NSW, 2022, Australia
Listed by: Edward Brown | Belle Property Australia
Art meets architecture in this beautifully renovated Victorian home on the sunny side of one of Queens Park's finest streets. Recreated by local architect George Carone of Carone Dolan Design, the c1890 classic has been opened out and extended to create a stylish two-storey home that's designed to adapt and respond to a family's changing needs with a striking double-height void at the heart of the home defining the private and social spaces. An oversized parents' retreat inspired by luxurious boutique hotels opens to a private terrace while a studio suite above the garage is ideal for guest, teen or au pair use. Key to the success of the design is the carefully curated palette of oak, terrazzo and Calacatta quartz creating a sense of cohesion throughout while a seamless flow to a private landscaped garden makes entertaining a dream. With Queens Park's playing fields and cycleways at the end of the street, the location is ideal for the active family an easy 600m walk to the Centennial Park and the Wild Play Garden and 850m to Westfield's retail and entertainment precinct with great schools all around. - Manicured front garden with statement Crepe Myrtle - Herringbone oak floorboards by Tongue & Groove - 4 double bedrooms with built-ins, 2 with an ensuite - Master retreat with a luxurious ensuite and balcony - Upstairs bathrooms with heated flooring, brass tapware - Calacatta quartz kitchen, full suite of Miele appliances - Induction cooktop, breakfast island, extensive storage - Fluid open plan living and dining, RealFlame gas fire - Level flow to a sunny landscaped child-friendly garden - Entertainer's terrace with bbq, wet bar, manicured gardens - Self-contained studio suite with a secure private entry - Euro-appointed bathrooms with Italian terrazzo floors - Main with underfloor heating, brushed brass tapware - Concealed internal laundry, Actron ducted air (zoned) - Windows open to the north side bring in natural light - Auto lock-up garage with storage, easy rear lane access - Walk to Queens and Centennial Parks, mins to beaches Approximate Quarterly Outgoings: Water Rates: $195 | Council Rates: $515
Highlights:
Herringbone oak floorboards by Tongue & Groove
Calacatta quartz kitchen, full suite of Miele appliances
Master retreat with a luxurious ensuite and balcony
Listed by Edward Brown | Belle Property Australia
Highlights:
Herringbone oak floorboards by Tongue & Groove
Calacatta quartz kitchen, full suite of Miele appliances
Master retreat with a luxurious ensuite and balcony
RealFlame gas fire in open plan living and dining
Entertainer's terrace with bbq and wet bar
Self-contained studio suite with secure private entry
Italian terrazzo floors in Euro-appointed bathrooms
Underfloor heating in main bathroom
Manicured front garden with statement Crepe Myrtle
Level flow to a sunny child-friendly landscaped garden

