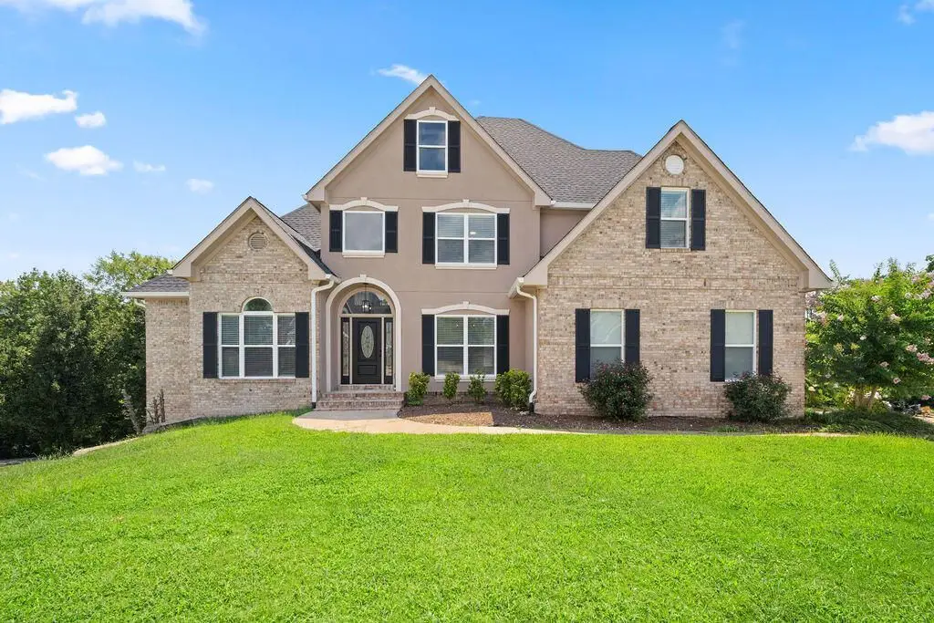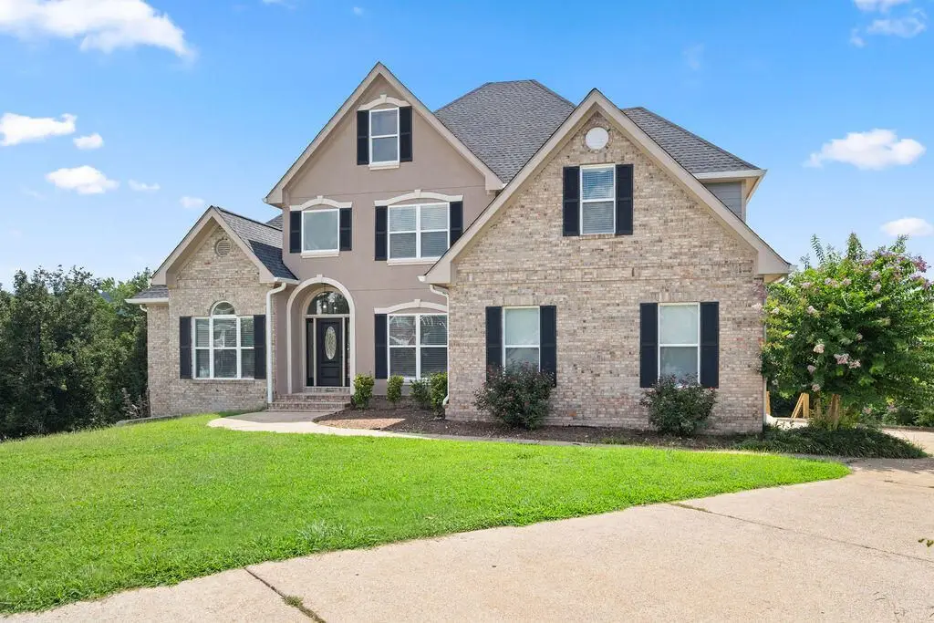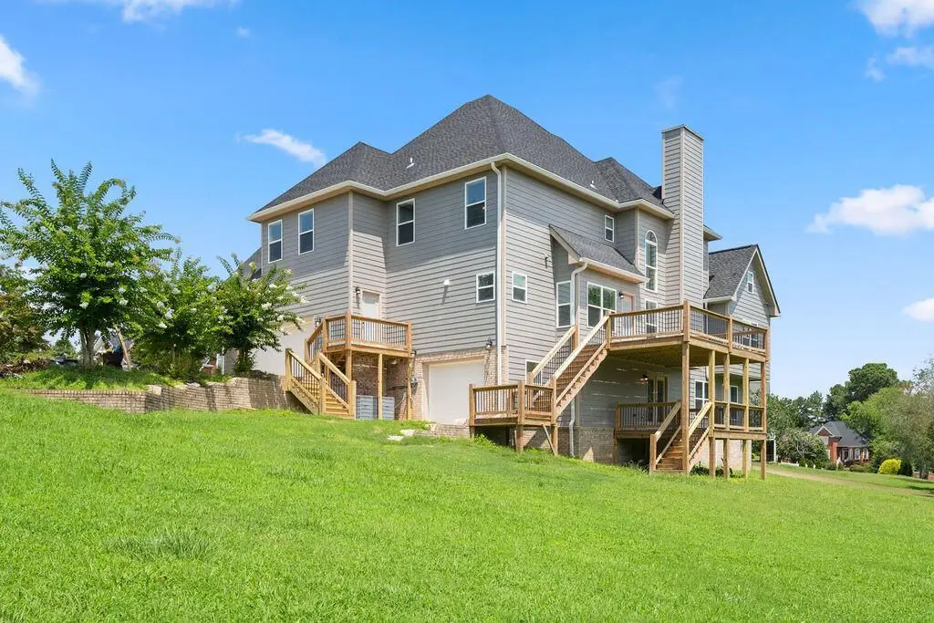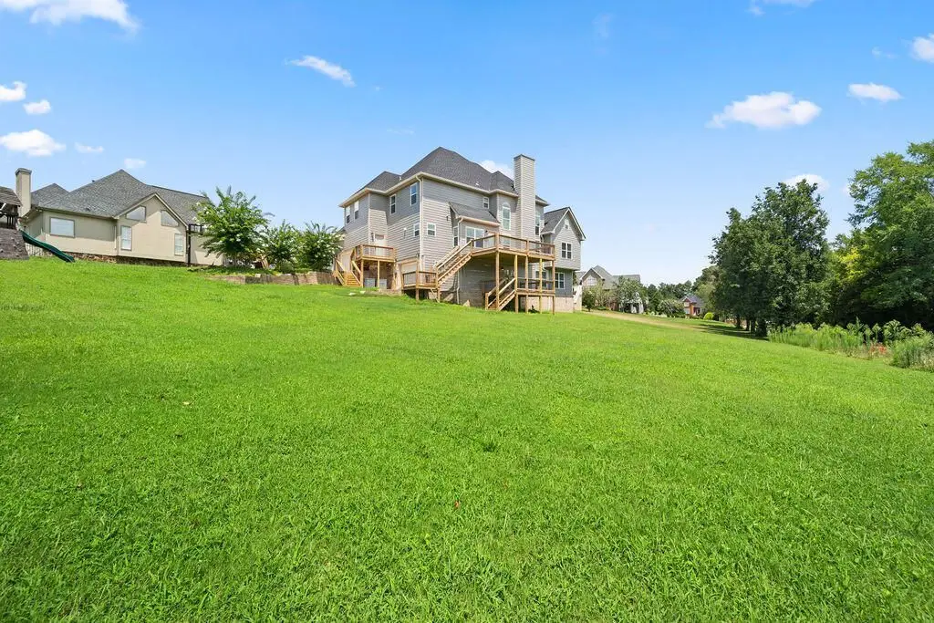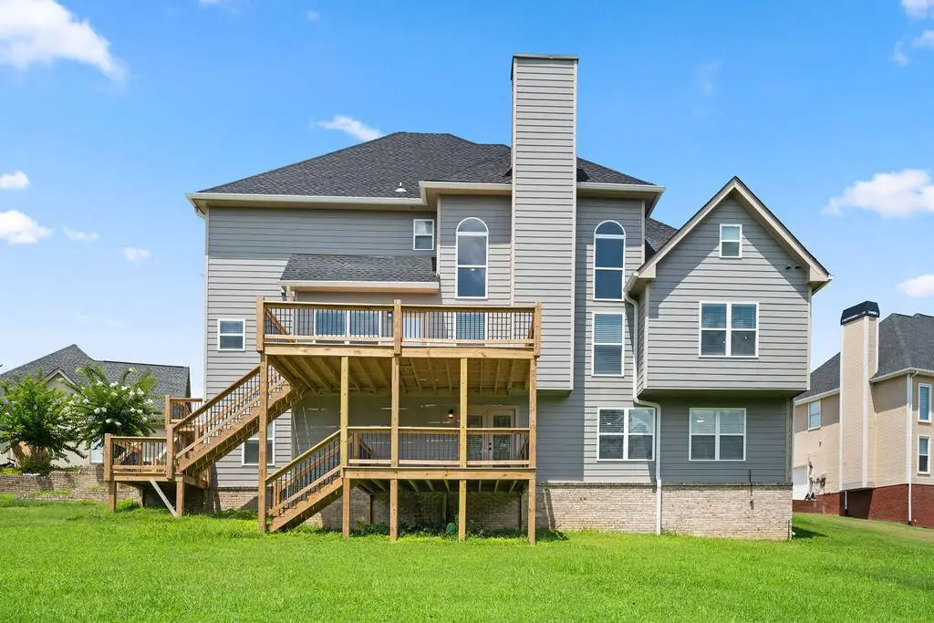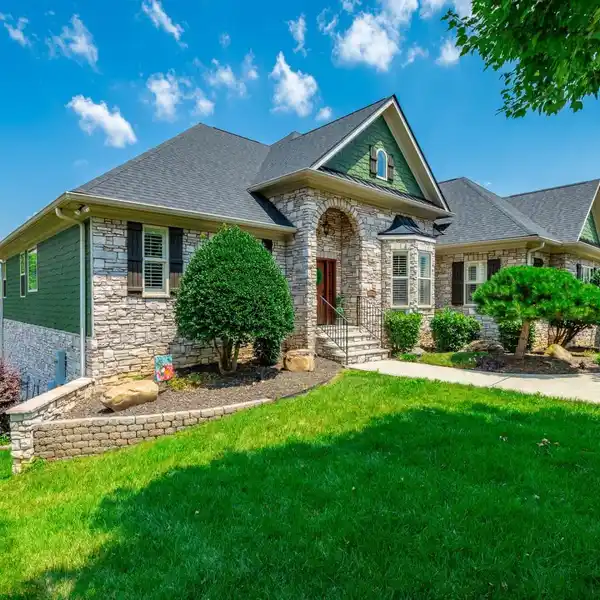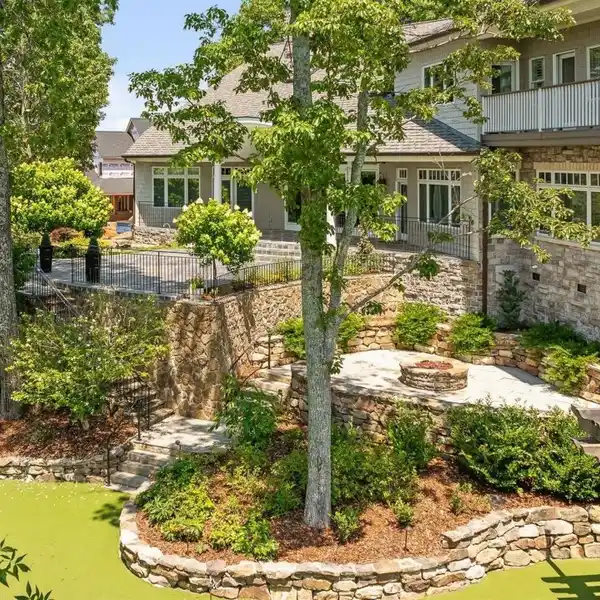Modern Luxury Living with Spacious Open Concept
4202 Linen Crest Way, Ooltewah, Tennessee, 37363, USA
Listed by: Thuc Cao | CRYE-LEIKE Real Estate Services
Welcome to this spacious, brand new renovated home in the desirable community of Chestnut Cove features six bedrooms and four full bathrooms over 4900 living sqft. This home has been completely stripped off and renovated from top to bottom with new roof, new floor, new sidings, new HVACs, new electrical, new plumbing, and ect... The main floor includes a master bed with supersize walking closet and custom walking shower glass along with a freestanding soaking bathtub. You will find an open concept formal living and kitchen room which included all new appliances, cabinets and luxurious quartz counter tops. Living room with a high ceiling and the a beautiful cozy family modern fireplace. An extra formal dining and office adding more spaces need for working from home. Upstairs, another private owner's suite offer a generous layout with an en-suite bath. Accompanied by two more bedrooms with generous walking closets and a jack and jill full bath. Another bonus room which can be use as a fourth bedroom. A finished basement with a completed enclosed kitchen, new appliances, cabinets, family room and bedroom, huge bonus room and a another full bath. Floor is LVP throughout the house with no carpet. Tiles in all bathrooms. Enjoy outdoor living with double, two level decks with great view for relaxation. Located in a welcoming community with easy access to shopping, schools and major highways, this home combines comfort, space and convenience.
Highlights:
Custom walking shower glass
Freestanding soaking bathtub
Luxurious quartz countertops
Listed by Thuc Cao | CRYE-LEIKE Real Estate Services
Highlights:
Custom walking shower glass
Freestanding soaking bathtub
Luxurious quartz countertops
High ceiling with modern fireplace
Open concept formal living and kitchen room
Spacious double-level outdoor decks
Finished basement with enclosed kitchen
Master bedroom with supersize walk-in closet
Bonus room for flexible use
LVP flooring throughout the house
