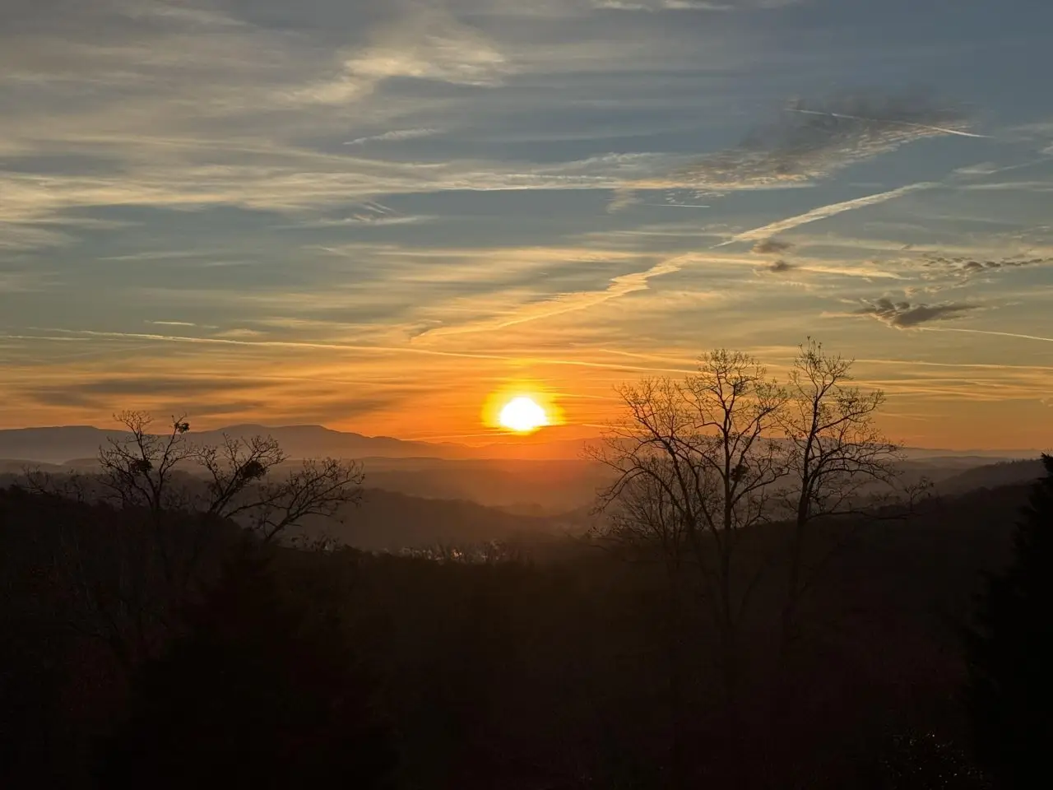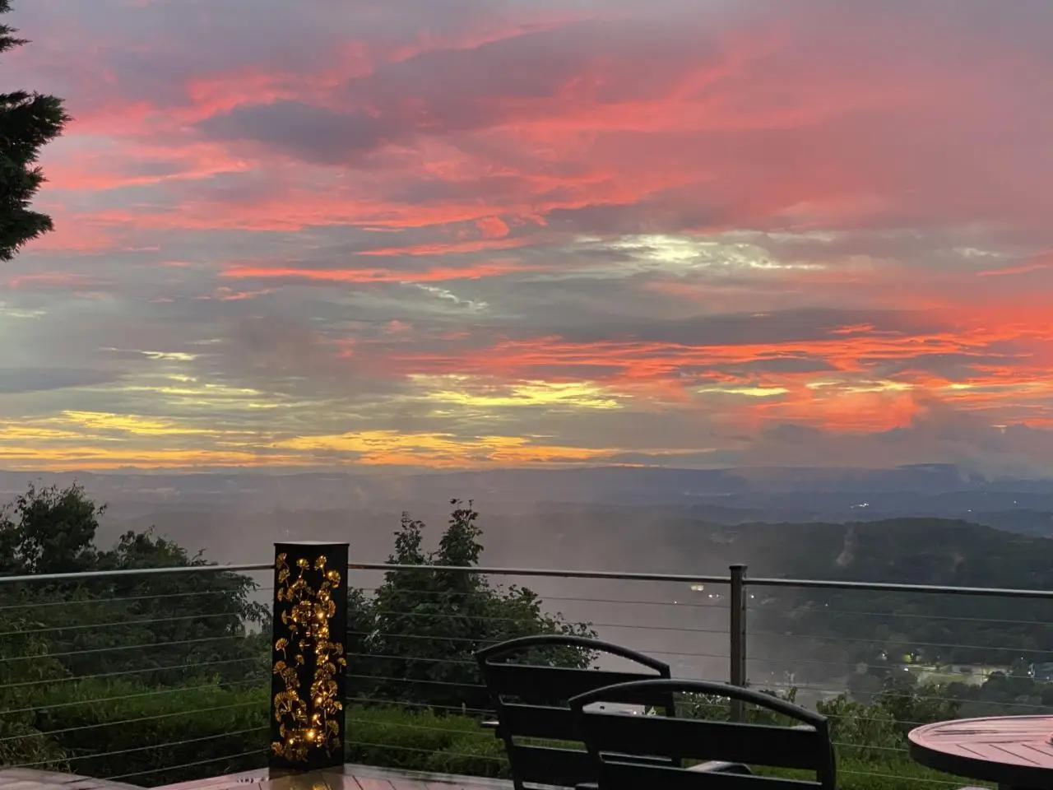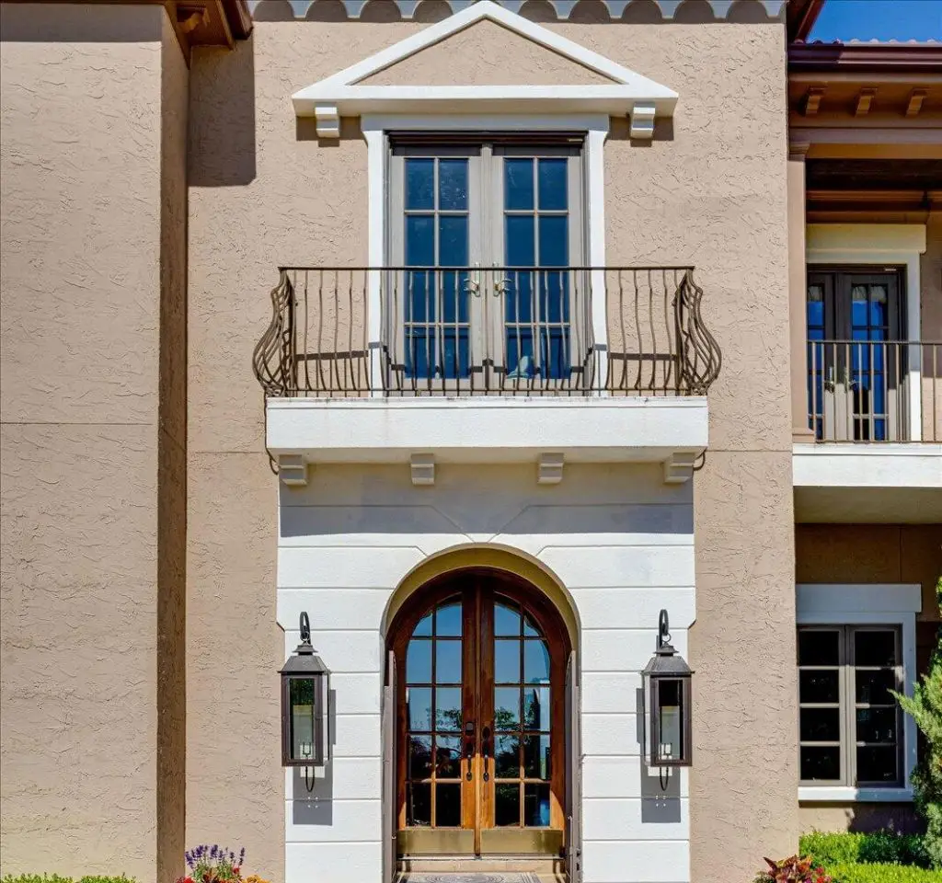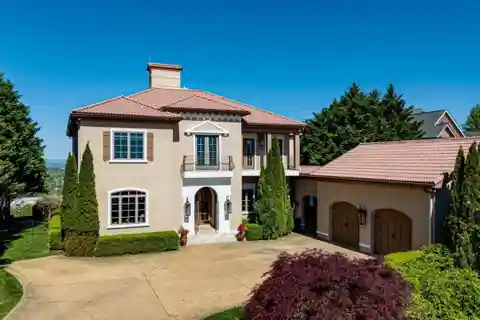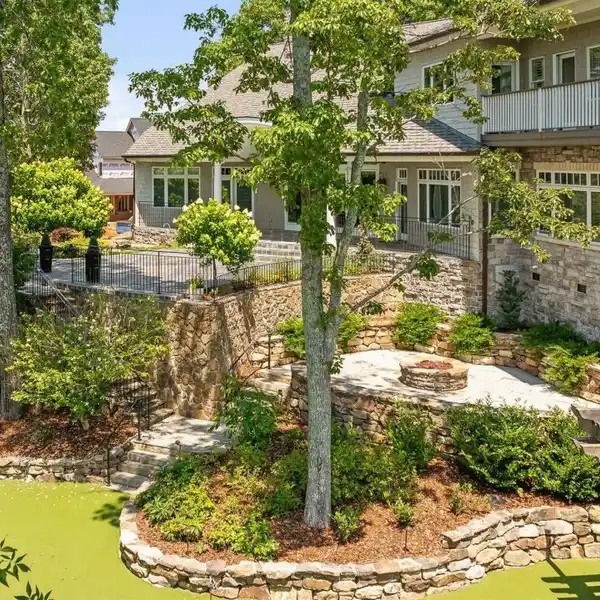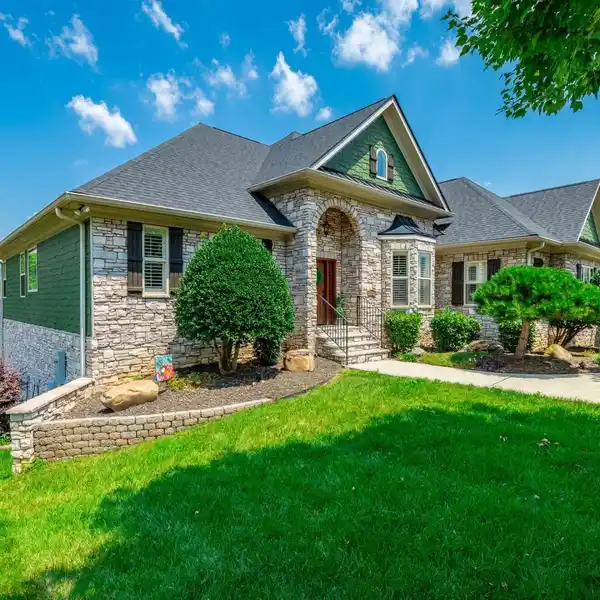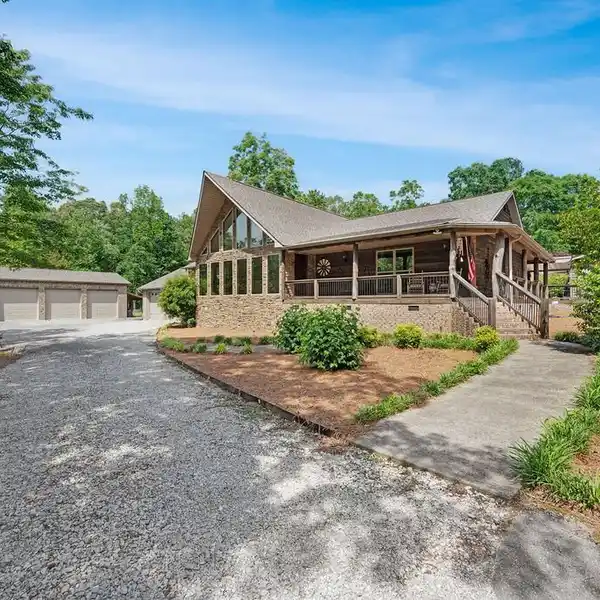Custom-Crafted Mediterranean Retreat
2295 Heavenly View, Ooltewah, Tennessee, 37363, USA
Listed by: CRYE-LEIKE Real Estate Services
Welcome to a custom-crafted Mediterranean retreat perched high above the valley, where sunrise and sunset views stretch from the distant Chilhowie range to the iconic silhouette of Lookout Mountain. Designed and built by renowned local builder Dexter White, this full masonry stucco home with a barrel tile roof blends timeless architectural style with thoughtful functionality. Set just outside city limits yet minutes to the Chattanooga Airport, Cambridge Square, and top-rated East Hamilton schools, the location offers both privacy and convenience. Inside, you'll find a floor plan tailored for real living - not just square footage. The chef's kitchen is a standout, featuring hand-built solid cherry cabinetry by Mike Norcia and a full suite of professional-grade appliances. Site-finished hardwood floors, extensive millwork, and Norcia cabinetry continue throughout the home, adding warmth and craftsmanship at every turn. Walls of windows and two expansive covered lanais on the main and lower levels take full advantage of the breathtaking panoramas - yes, even the bathrooms enjoy a view. The courtyard-style garage entry leads into a breezeway and mudroom for everyday ease. This home is more than a place to live - it's a place to savor. A one-of-a-kind Tuscan-inspired sanctuary in the sky.
Highlights:
Hand-built solid cherry cabinetry
Professional-grade chef's kitchen appliances
Site-finished hardwood floors
Contact Agent | CRYE-LEIKE Real Estate Services
Highlights:
Hand-built solid cherry cabinetry
Professional-grade chef's kitchen appliances
Site-finished hardwood floors
Extensive millwork throughout
Walls of windows with panoramic views
Two expansive covered lanais
Full masonry stucco exterior
Barrel tile roof
Breathtaking bathroom views
Tuscan-inspired architectural design

