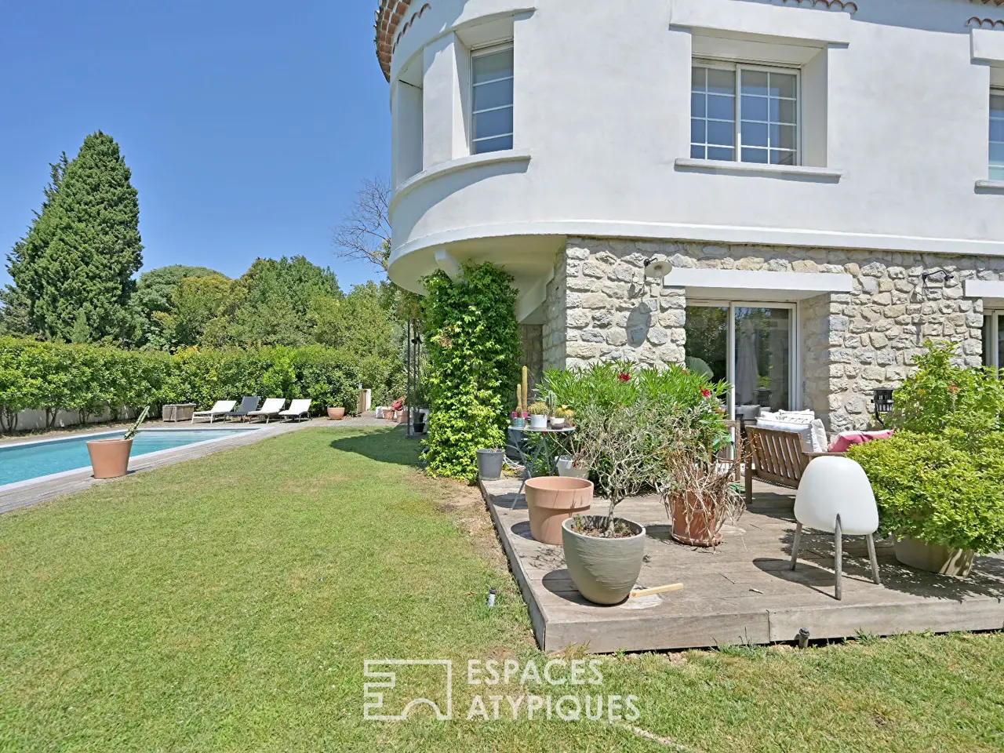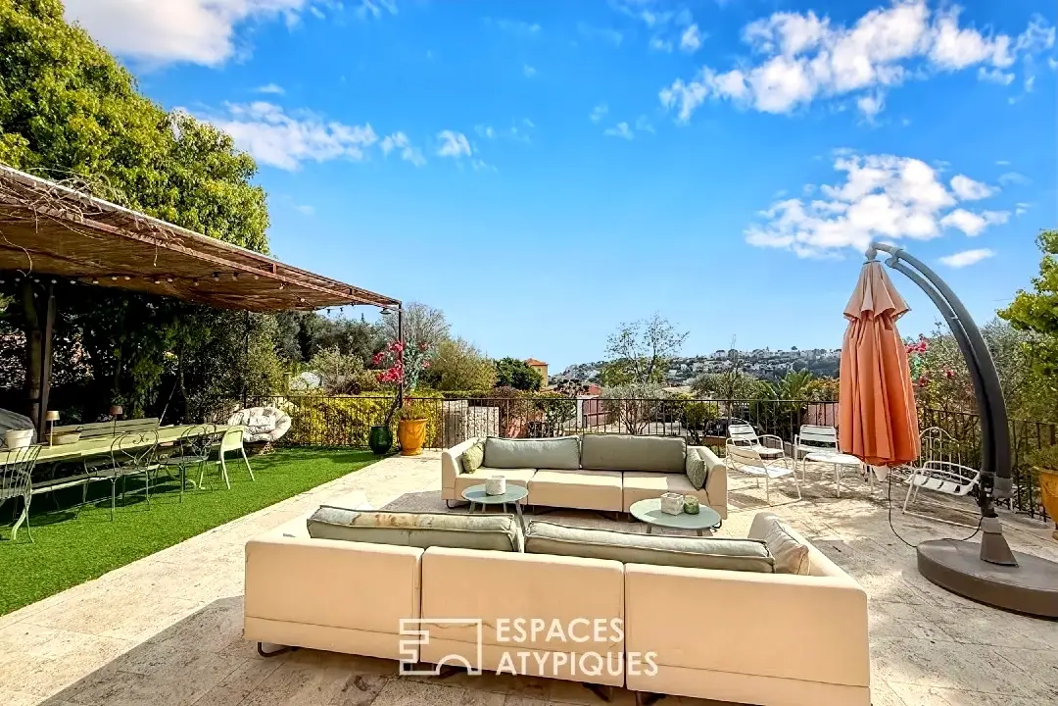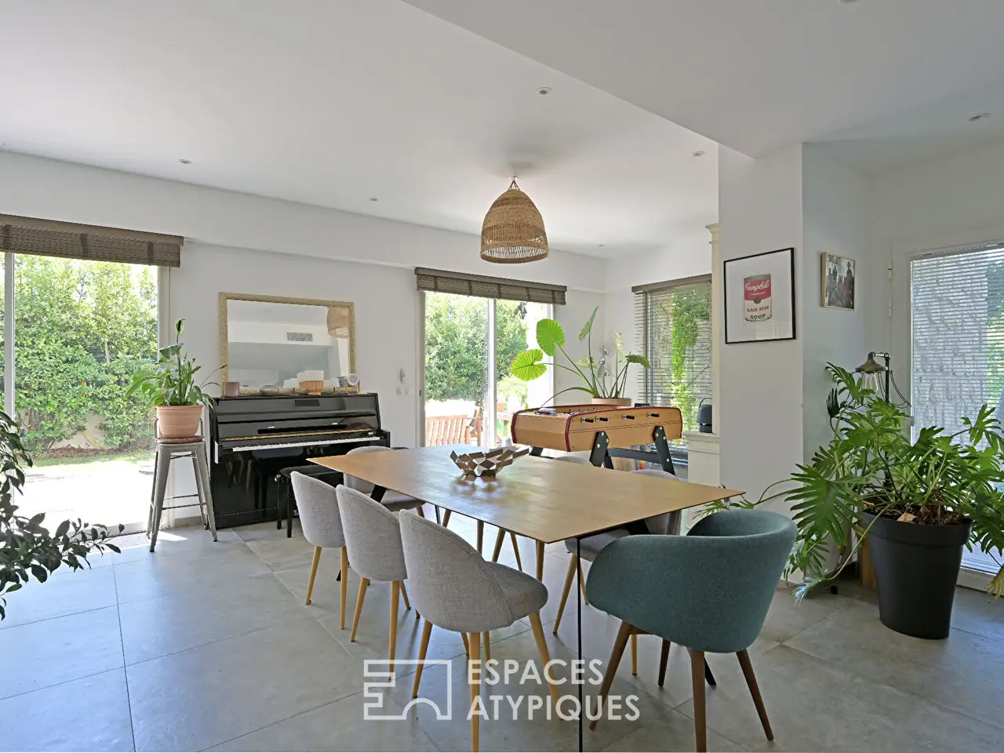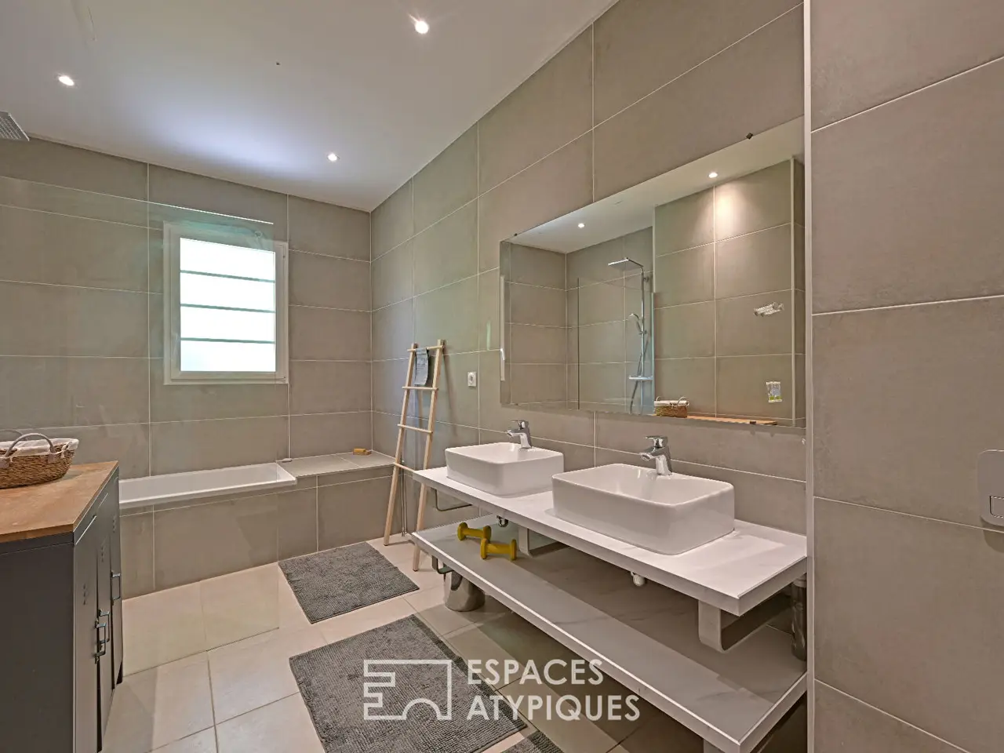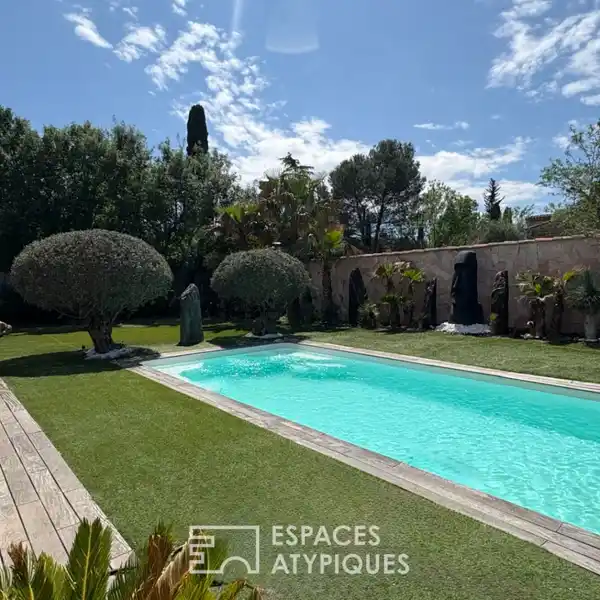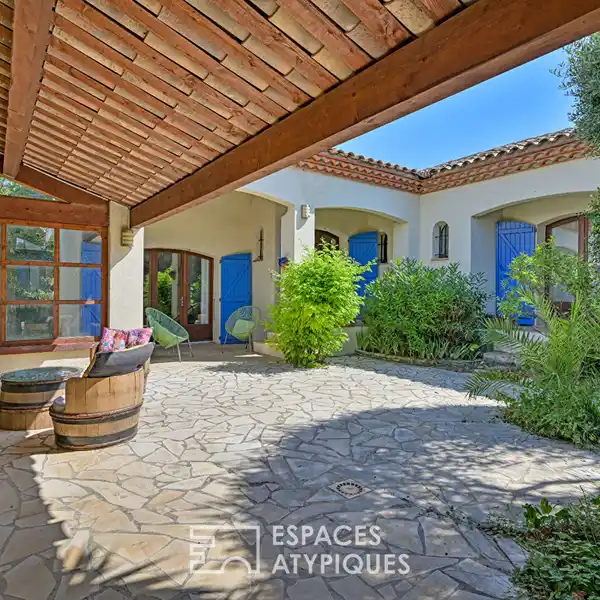Timeless Charm Meets Modern Mediterranean Living
Niza, Francia
Listado por: Espacios atípicos
Located in one of Montpellier's most sought-after neighborhoods, in the heart of the Millenaire district, this superb 1950s villa has undergone a complete renovation, subtly combining old-world charm with contemporary comfort. Situated on a plot of approximately 850sqm, within a private and secure estate of eight luxury villas, this property offers 245sqm of generously proportioned living space. Upon entering, you will be captivated by the elegance and authenticity of the property: exposed stone walls, marble floors, period fireplace: The ground floor offers a vast, light-filled 85sqm living room with a high-end open-plan kitchen, a laundry room, and a first 28sqm master suite with a private bathroom. Upstairs, you will discover three additional bedrooms, a bathroom, as well as a spectacular 39 sqm rotunda master suite, with dressing room and shower room. One of the bedrooms gives access to a glass-enclosed space, perfect for setting up an office, an artist's studio or a winter garden. Outside, a 170 sqm southwest-facing exotic wood terrace accompanies a 12×3 meter swimming pool, ideal for enjoying the Mediterranean climate. Two parking spaces are provided, with the possibility of parking several vehicles on the plot. ENERGY CLASS: A - 61 / CLIMATE CLASS: A - 1Estimated average amount of annual energy expenditure for standard use, established from energy prices for the years 2021, 2022, 2023: between EUR1,201/year and EUR1,625/year.Information on the risks to which this property is exposed is available on the Georisques website for the areas concerned.Contact: Valentin, 06.67.31.56.85REF. 11955Additional information* 7 rooms* 5 bedrooms* 1 bathroom* 2 shower rooms* Outdoor space : 850 SQM* Parking : 2 parking spaces* Property tax : 4 600 €Energy Performance CertificatePrimary energy consumptiona : 61 kWh/m2.yearHigh performance housing*61kWh/m2.year1*kg CO2/m2.yearA*B*C*D*E*F*GExtremely poor housing performance* Of which greenhouse gas emissionsa : 1 kg CO2/m2.yearLow CO2 emissions*1kg CO2/m2.yearA*B*C*D*E*F*GVery high CO2 emissionsEstimated average annual energy costs for standard use, indexed to specific years 2021, 2022, 2023 : between 1201 € and 1625 € Subscription IncludedAgency feesThe fees include VAT and are payable by the vendorMediatorMediation Franchise-Consommateurswww.mediation-franchise.com29 Boulevard de Courcelles 75008 ParisInformation on the risks to which this property is exposed is available on the Geohazards website : www.georisques.gouv.fr
Reflejos:
Muros de piedra vista
Suelos de mármol
Chimenea de época
Contactar con el agente |Espacios atípicos
Reflejos:
Muros de piedra vista
Suelos de mármol
Chimenea de época
Rotunda master suite
Terraza de madera exótica
Piscina
Glass-enclosed space
Cocina abierta de alta gama
