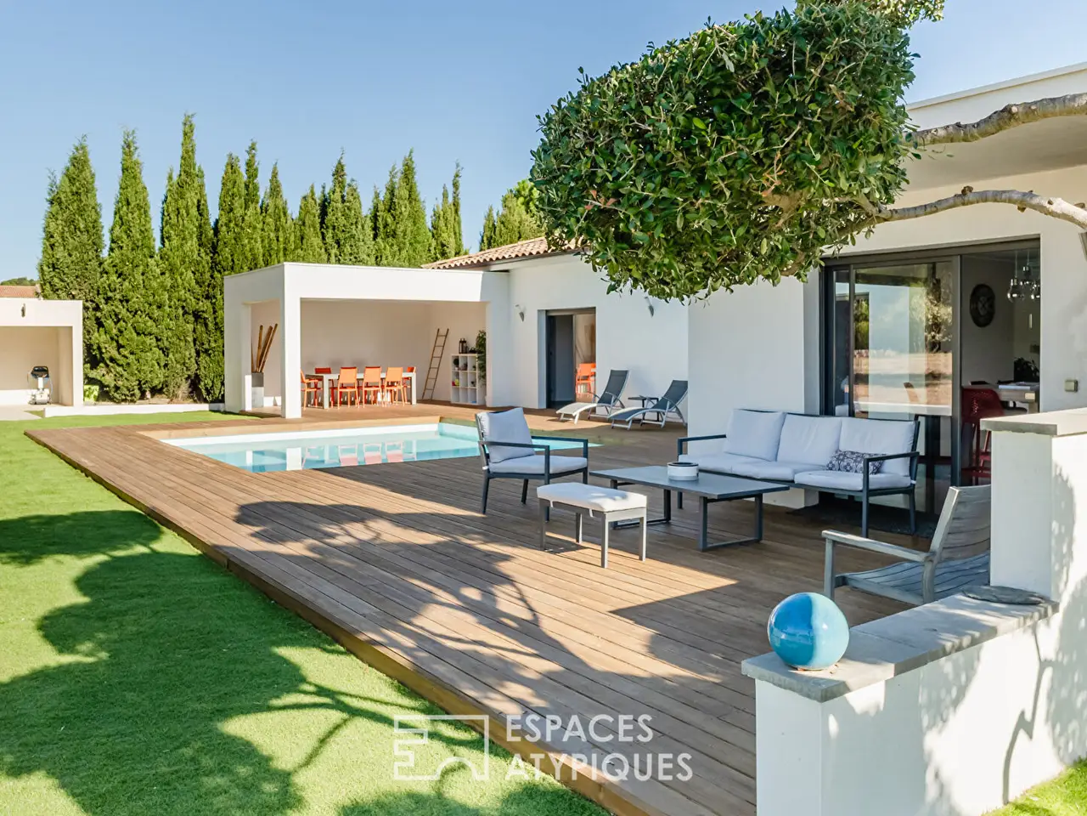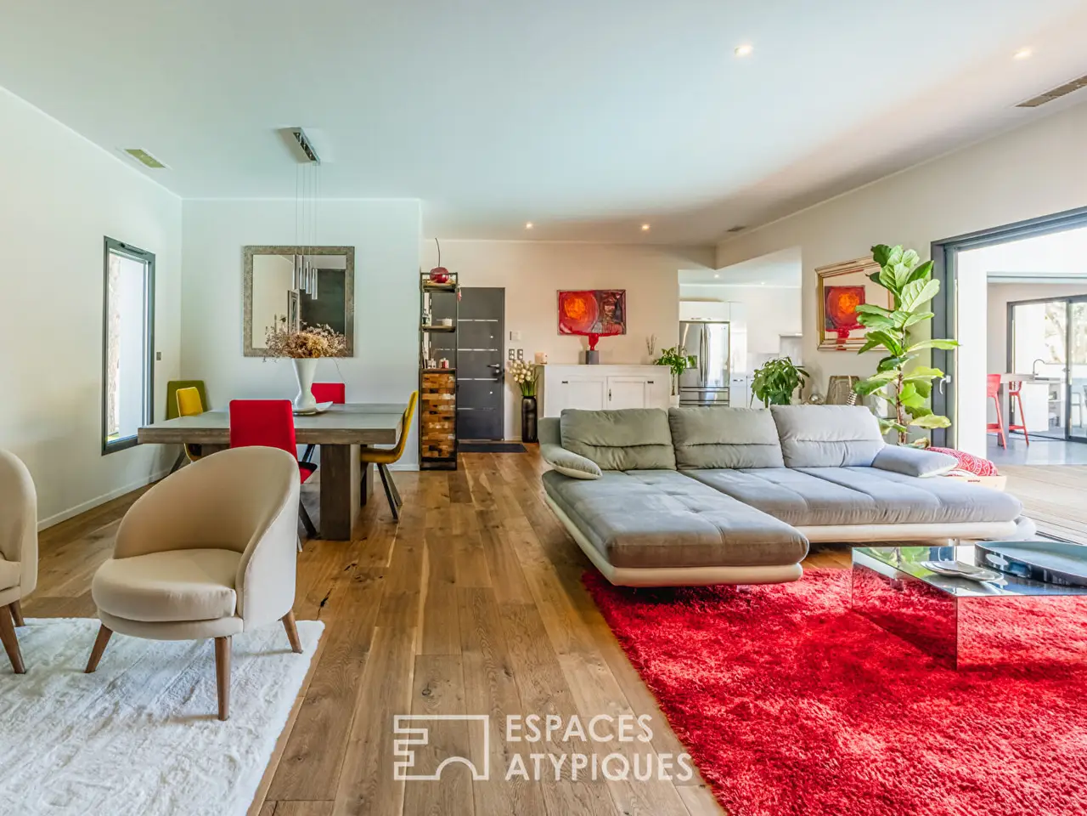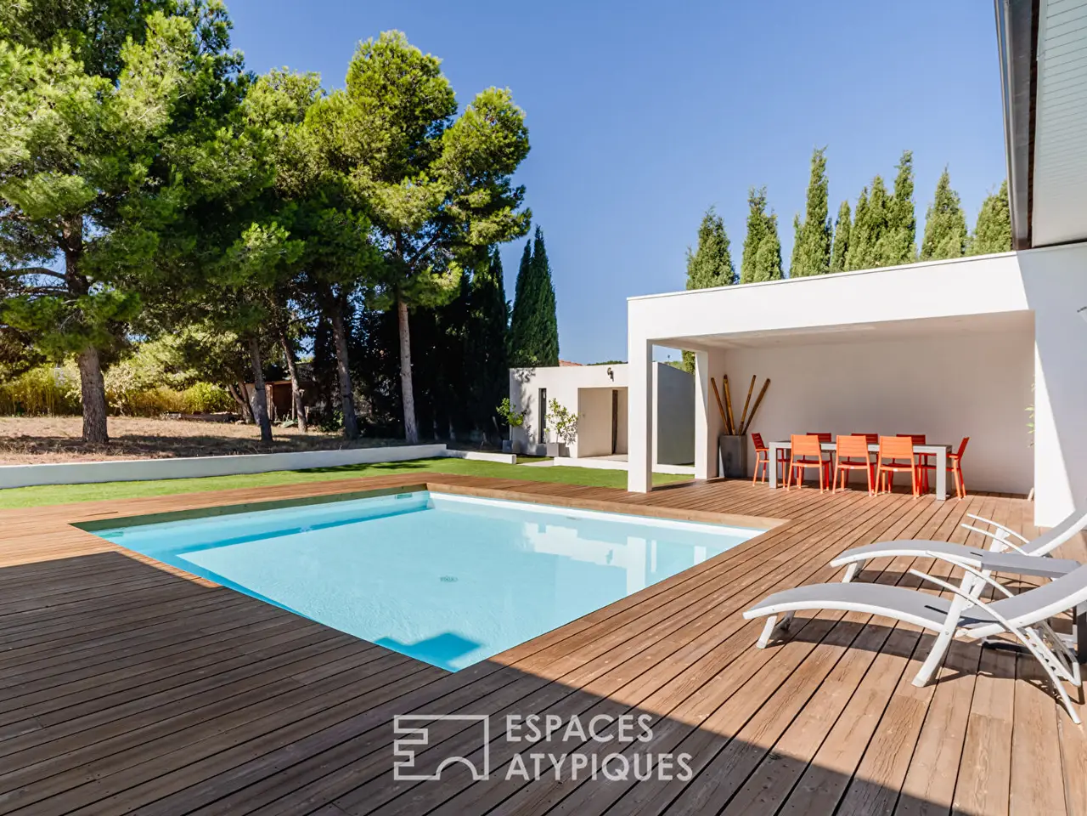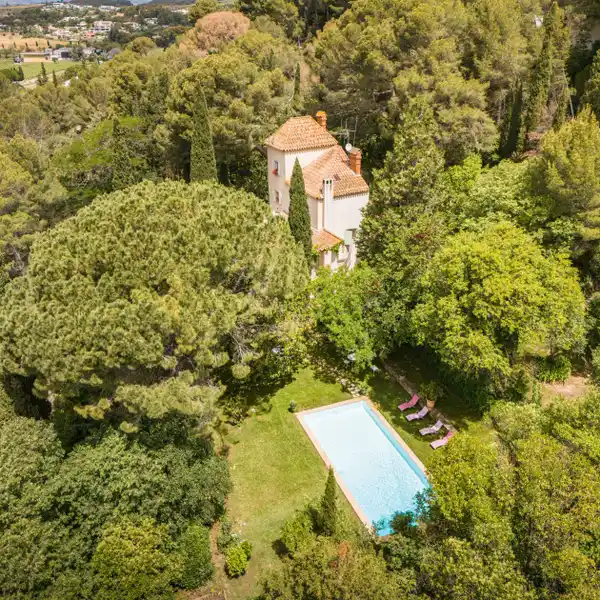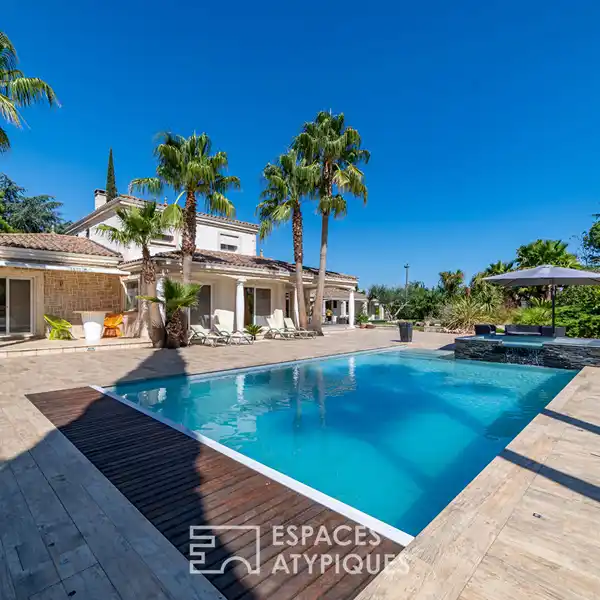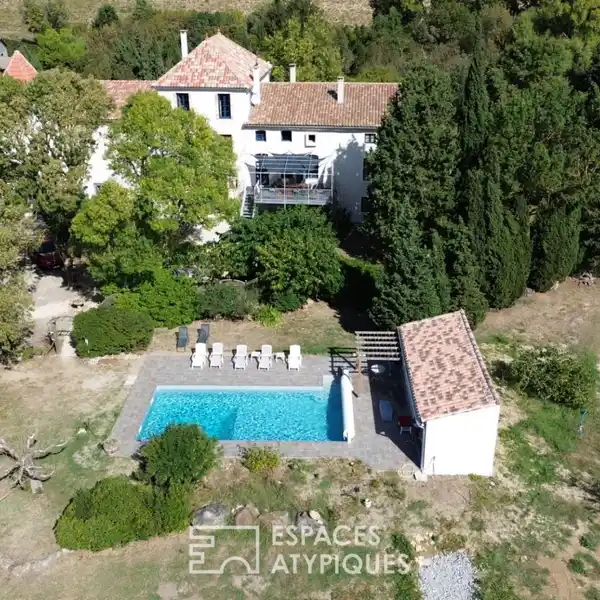Residential
USD $1,120,518
Narbonne, France
Listed by: Espaces Atypiques
Located in Narbonne, in a quiet and leafy residential area, this rare property combines contemporary elegance with potential for growth. Built on a first plot of 1,600 m2, the single-story villa offers approximately 260 m2 of living space. An adjoining and independent plot of 1,100 m2, registered and with approved planning permission, completes the property, offering multiple possibilities.
The interior spaces open widely to the outdoors thanks to sliding glass doors that bathe the spacious living room in light. The modern kitchen with a central island extends naturally onto a terrace and barbecue area. The approximately 40 m2 master suite features a dressing room and a spacious bathroom. Two further bedrooms, each with a private bathroom, an office that can be used as a bedroom, and a separate 40 m2 apartment complete the space, allowing for private entertaining or rental income.
Outdoors, a 6 x 6 m swimming pool surrounded by a wooden terrace and a pool house invites relaxation. A 35 m2 garage and a workshop area complete the amenities. A 50 m2 borehole well, centralized electric shutters, ducted air conditioning, and generous ceiling heights underline the comfort and quality of this contemporary property.
The second 1,100 m2 plot offers various possibilities: construction of an additional villa, separate resale, or preservation to create a private estate.
In close proximity to Narbonne, shops, schools, and major roads, this unique property combines comfort, modernity, and potential for expansion.
An atypical property in the heart of the Aude region, designed to appeal to both a family seeking a privileged living environment and an investor looking for a rare opportunity.
EPC: Class B / GES: Class A.
Estimated average annual energy costs for standard use, based on energy prices for 2021/2022/2023: between €1,190 and €1,670 per year.
Information on the risks associated with this exposed property is available on the Georisques website: www.georisques.gouv.fr
REF. 12607PC
Additional information
* 6 rooms
* 5 bedrooms
* Outdoor space : 2700 SQM
* Property tax : 3 455 €
Energy Performance Certificate
Primary energy consumption
b : 84 kWh/m2.year
High performance housing
*
A
*
84
kWh/m2.year
2*
kg CO2/m2.year
B
*
C
*
D
*
E
*
F
*
G
Extremely poor housing performance
* Of which greenhouse gas emissions
a : 2 kg CO2/m2.year
Low CO2 emissions
*
2
kg CO2/m2.year
A
*
B
*
C
*
D
*
E
*
F
*
G
Very high CO2 emissions
Estimated average annual energy costs for standard use, indexed to specific years 2021, 2022, 2023 : between 1190 € and 1670 € Subscription Included
Agency fees
The fees include VAT and are payable by the vendor
Mediator
Mediation Franchise-Consommateurs
www.mediation-franchise.com
29 Boulevard de Courcelles 75008 Paris
Information on the risks to which this property is exposed is available on the Geohazards website : www.georisques.gouv.fr
Highlights:
Wooden terrace
Spacious master suite
Central kitchen island
Contact Agent | Espaces Atypiques
Highlights:
Wooden terrace
Spacious master suite
Central kitchen island
Sliding glass doors
Ducted air conditioning
Swimming pool with pool house
Generous ceiling heights
Workshop area
Modern architecture
Approved planning permission
