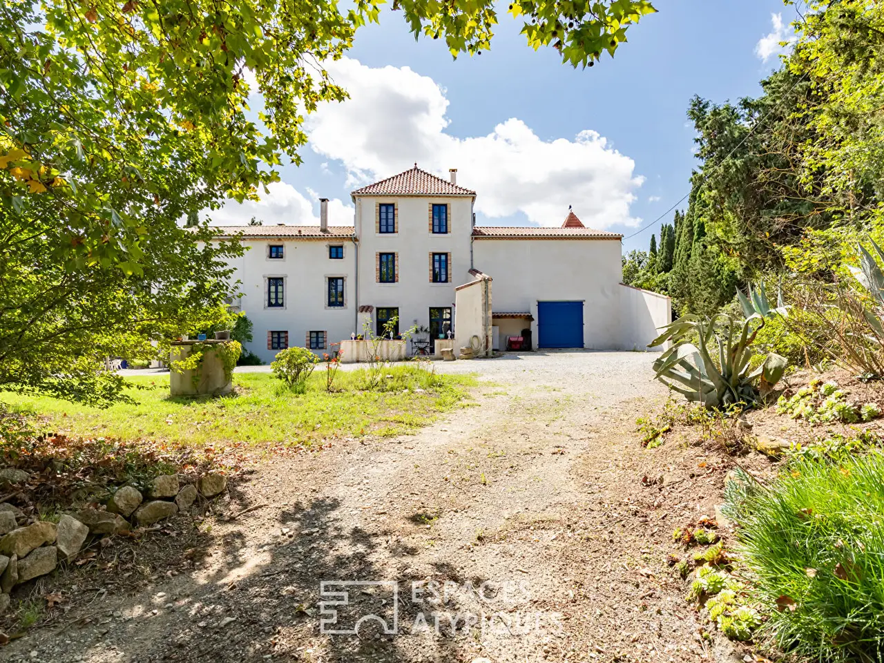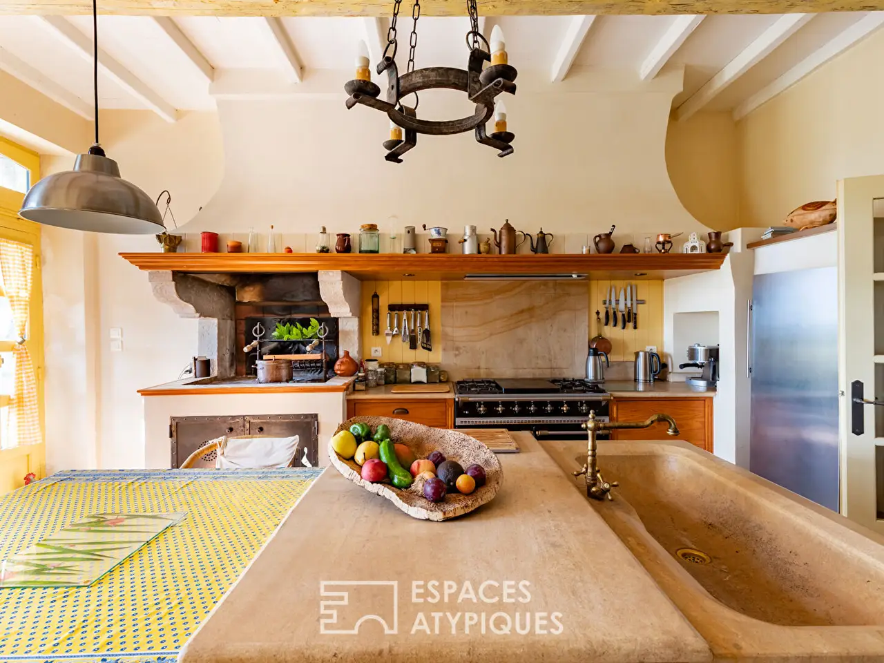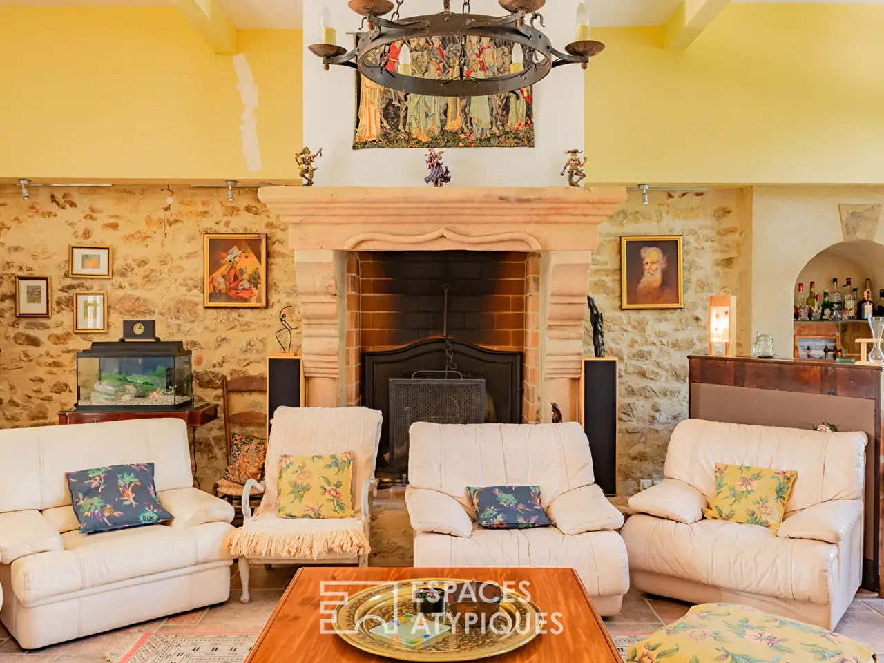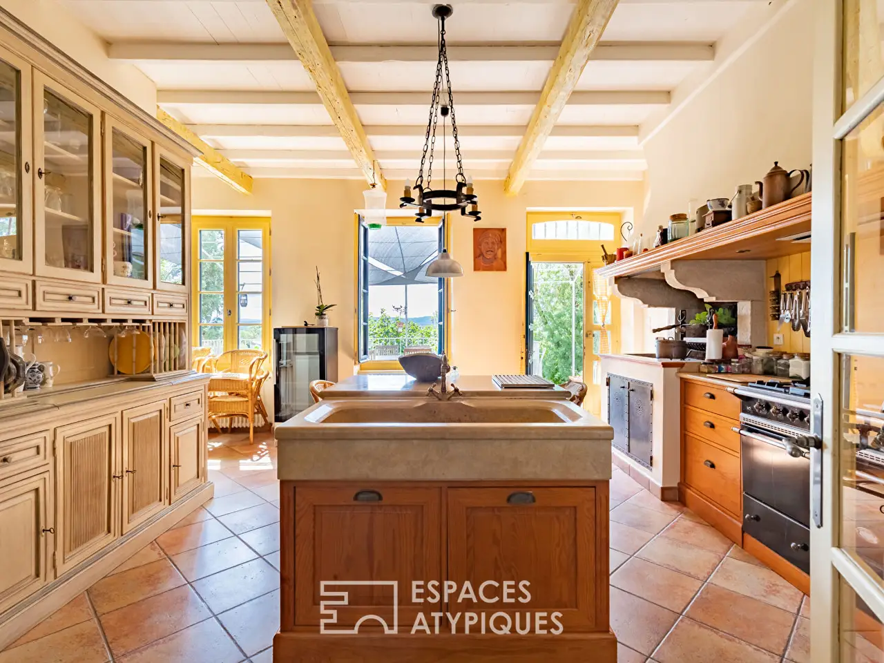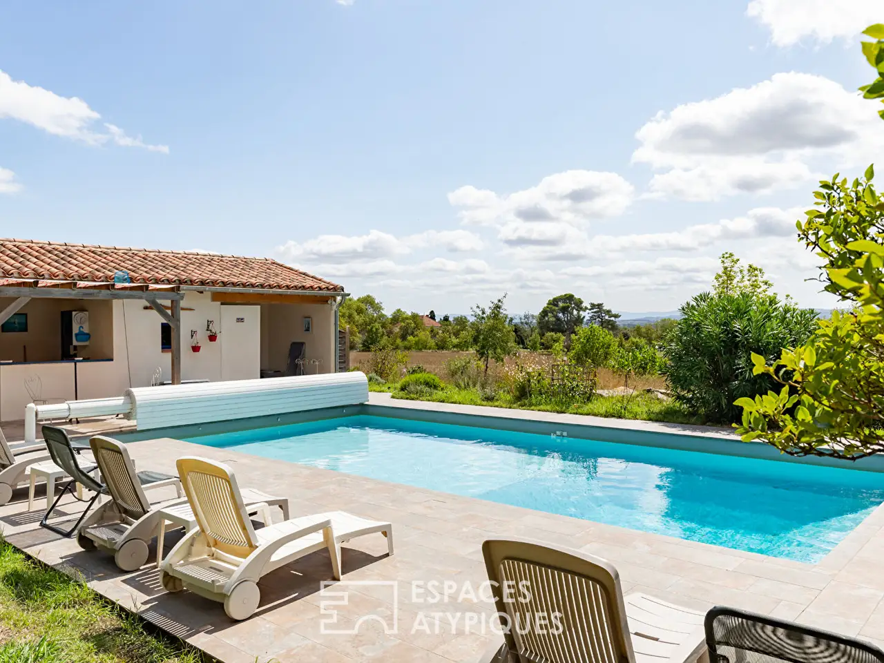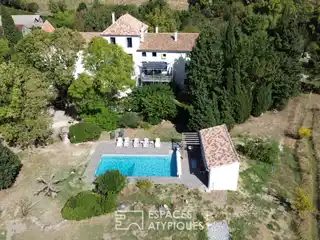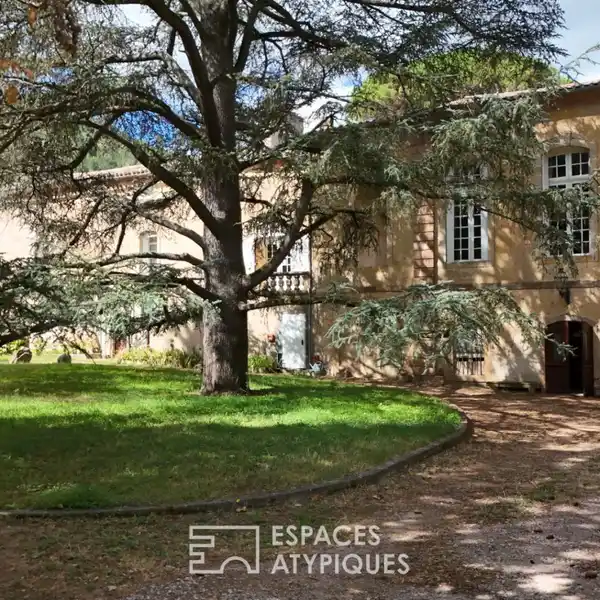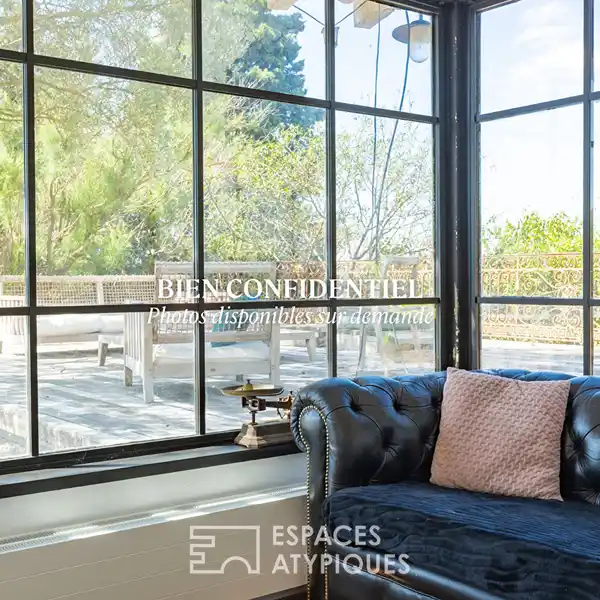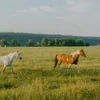Residential
USD $1,525,651
Carcassonne, France
Listed by: Espaces Atypiques
Nestled in a green setting just 20 minutes from Carcassonne and its UNESCO-listed medieval city, this rare residence combines the charm of authenticity with the comfort of a meticulous contemporary renovation.
Upon entering, a large glass door and an airlock with changing rooms announce the spirit of the place: elegance, light, and functionality. The living room, warm with its fireplace and underfloor heating, opens onto a shaded terrace on the north side. A laundry room, a boiler room, a guest toilet, and even a wine cellar complete this first level designed for everyday life.
A few steps higher, the equipped kitchen and its pantry invite conviviality. It opens onto a terrace with breathtaking views of the Pyrenees, ideal for al fresco dining. The adjoining dining room also benefits from beautiful views of the garden.
The sleeping area is spread over split levels, offering beautiful privacy for everyone. The master suite includes a bedroom, bathroom, toilet, and dressing room. Two other bedrooms each have their own bathroom. The top floor, bathed in light, houses a cozy living room, two additional bedrooms, and a bathroom.
A 100 sqm outbuilding enriches the space. It currently houses a workshop, a boiler room, and horse stalls, but its size easily allows for an additional 100 sqm upstairs, already prepared by redone foundations and walls.
A separate gite completes the property. With its equipped kitchen, living room, and four bedrooms (each with a private bathroom or shower room), it offers a real opportunity for tourist accommodation. Guests benefit from a private terrace, direct access to the swimming pool, and dedicated parking.
The 4.4-hectare plot of land includes a wooded park, a vegetable garden, a well, a garden chalet, terraces, a fully renovated swimming pool with a pool house, and vast flat areas perfect for accommodating horses or developing a tourist activity. Part of the plot is classified as a tourist zone, allowing the establishment of chalets.
A rare place where comfort, lifestyle and development potential combine, ideal for a family looking for space or a professional project combining housing and hospitality.
Your contact: Laura COSTES - 06.07.34.26.06
ENERGY CLASS: B / CLIMATE CLASS: A Estimated average amount of annual energy expenditure for standard use, established from energy prices for the years 2021/2022/2023: between EUR2,240 and EUR3,100 per year.
Information on the risks to which this property is exposed is available on the Georisques website
REF. 12578LC
Additional information
* 17 rooms
* 9 bedrooms
* 3 bathrooms
* 5 shower rooms
* Floor : 3
* 3 floors in the building
* Outdoor space : 44000 SQM
* Property tax : 4 772 €
Energy Performance Certificate
Primary energy consumption
b : 72 kWh/m2.year
High performance housing
*
A
*
72
kWh/m2.year
2*
kg CO2/m2.year
B
*
C
*
D
*
E
*
F
*
G
Extremely poor housing performance
* Of which greenhouse gas emissions
a : 2 kg CO2/m2.year
Low CO2 emissions
*
2
kg CO2/m2.year
A
*
B
*
C
*
D
*
E
*
F
*
G
Very high CO2 emissions
Estimated average annual energy costs for standard use, indexed to specific years 2021, 2022, 2023 : between 2240 € and 3100 € Subscription Included
Agency fees
The fees include VAT and are payable by the vendor
Mediator
Mediation Franchise-Consommateurs
www.mediation-franchise.com
29 Boulevard de Courcelles 75008 Paris
Information on the risks to which this property is exposed is available on the Geohazards website : www.georisques.gouv.
Highlights:
Fireplace
Underfloor heating
Wine cellar
Contact Agent | Espaces Atypiques
Highlights:
Fireplace
Underfloor heating
Wine cellar
Equipped kitchen
Breathtaking Pyrenees views
Private terrace
Swimming pool with pool house
Wooded park
Garden chalet
Renovated swimming pool

