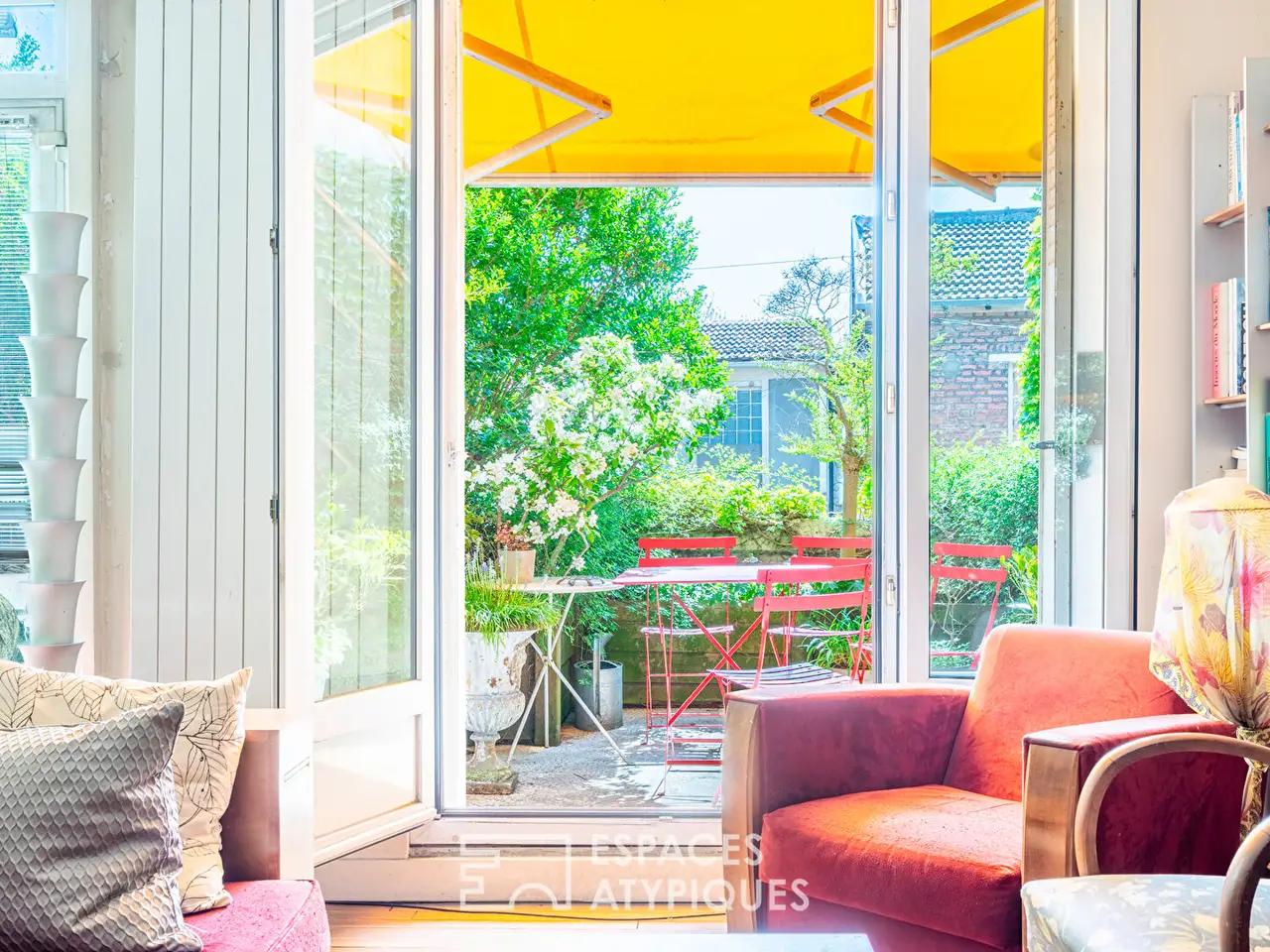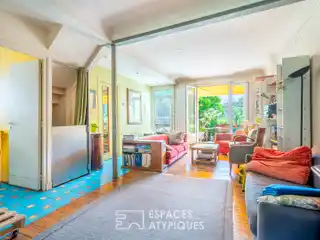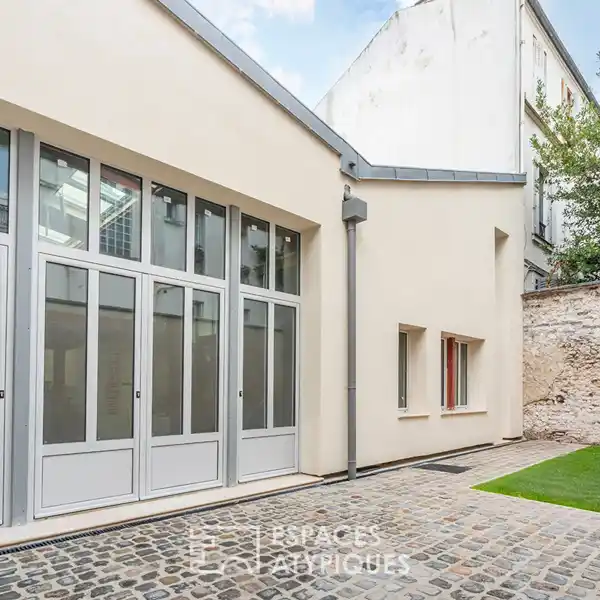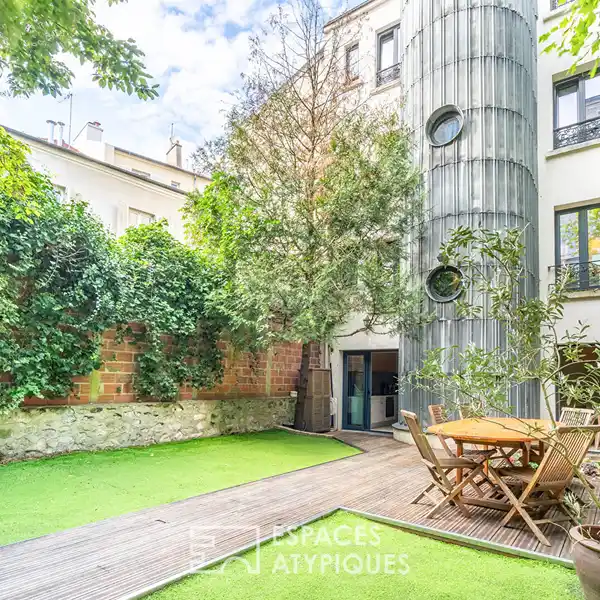Warm and Inviting Three-Level Home
USD $1,290,164
Montreuil, France
Listed by: Espaces Atypiques
Located in the eastern part of Bas-Montreuil, near Place Carnot, this house offers 174.47 m2 (114.66 m2 of living space) on three levels, plus two gardens totaling 115 m2, a 10 m2 terrace, and a garage. Access to the property is via the 26 m2 front garden. On the ground floor, the entrance hall connects to the living room to form a living area of ??over 28 m2, with access to the 10 m2 south-facing terrace. A contemporary fireplace creates a transition to the veranda-style dining room, bordering the 89 m2 wooded garden and adjoining the separate kitchen. The predominance of wood gives the property a warm and inviting feel. A bedroom, a bathroom, and a guest toilet complete this level. The first floor, entirely dedicated to the sleeping area, comprises four spacious bedrooms and a separate toilet. The semi-finished lower level offers a studio with private access to the garden, a bathroom, and a separate toilet. A pantry and storage area complete this level. A house with great potential, ideally located, offering a bucolic retreat in the heart of Bas-Montreuil. Freehold house, equipped with photovoltaic panels and a 16 m2 garage. Croix de Chavaux metro station is 800 m away. REF. 10557 Additional information * 8 rooms * 5 bedrooms * 2 bathrooms * 3 floors in the building * Outdoor space : 125 SQM * Property tax : 3 011 € Energy Performance Certificate Primary energy consumption d : 182 kWh/m2.an High performance housing
Highlights:
Wooded garden
South-facing terrace
Contemporary fireplace
Contact Agent | Espaces Atypiques
Highlights:
Wooded garden
South-facing terrace
Contemporary fireplace
Veranda-style dining room
Studio with private garden access
Photovoltaic panels















