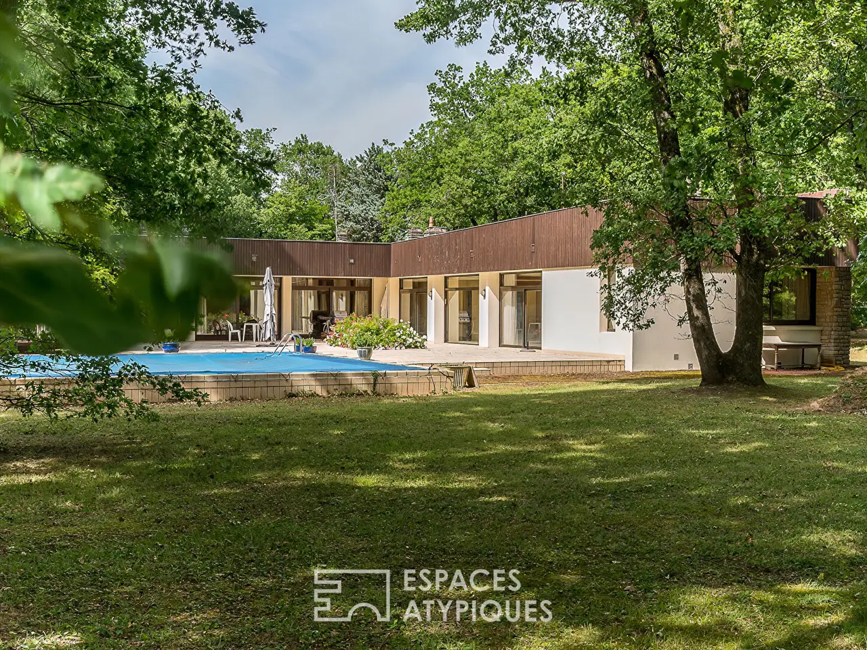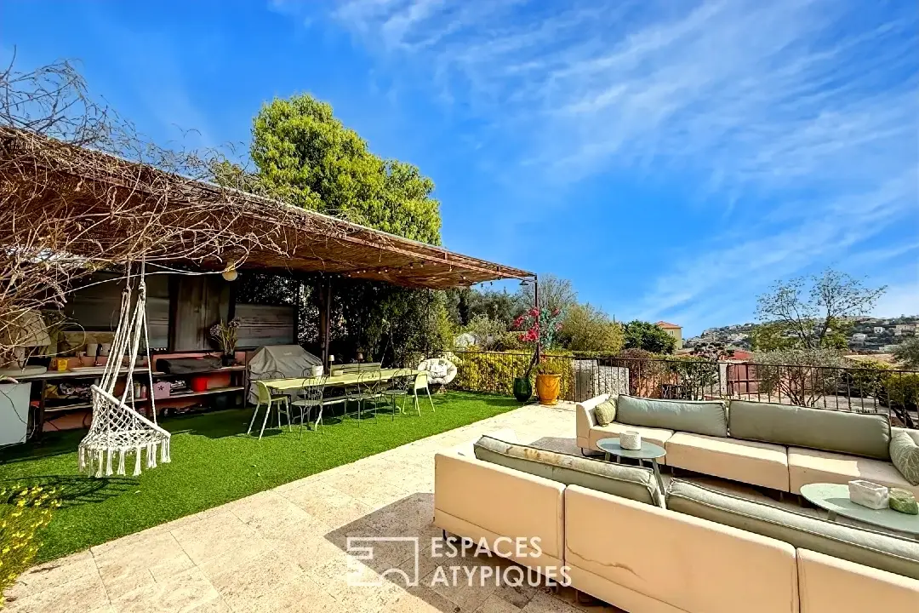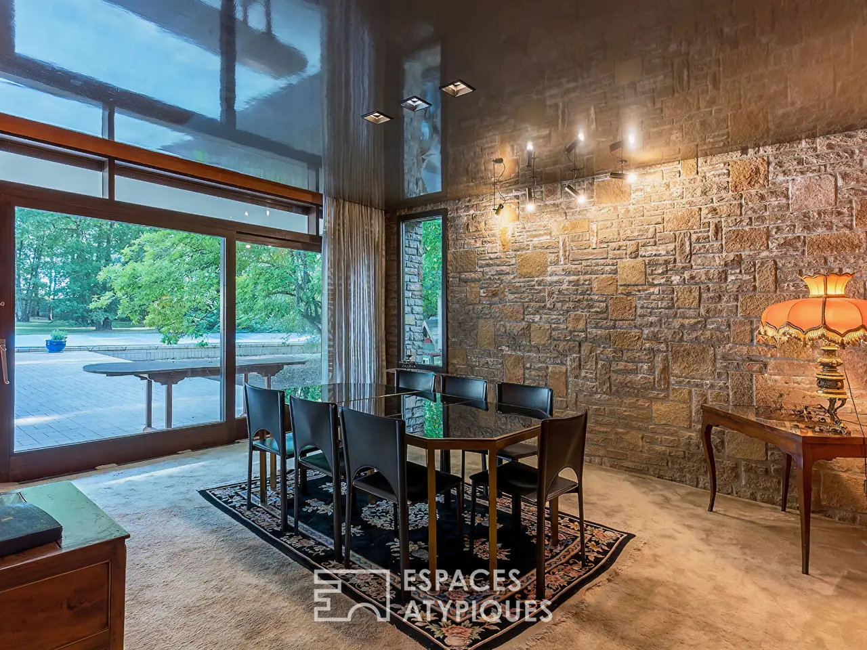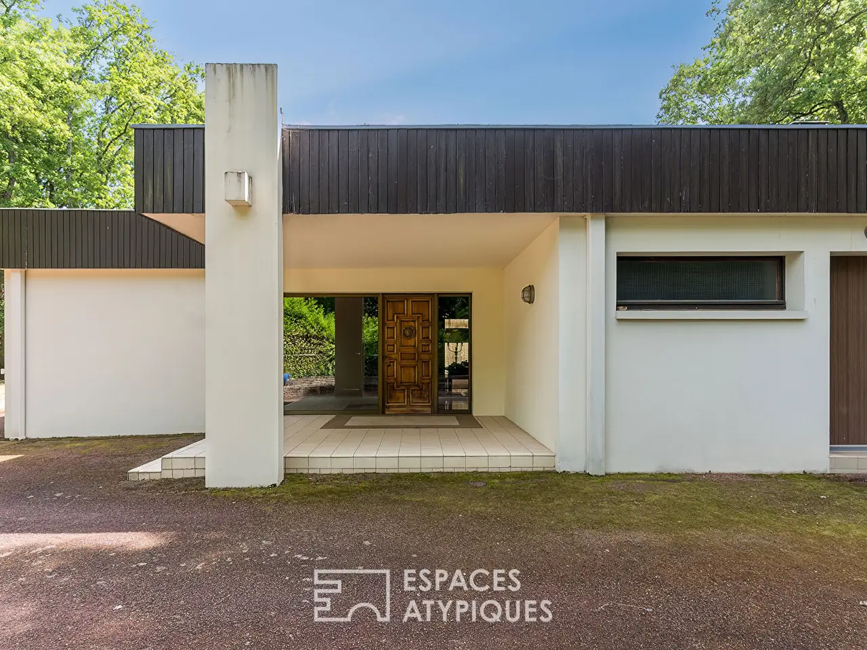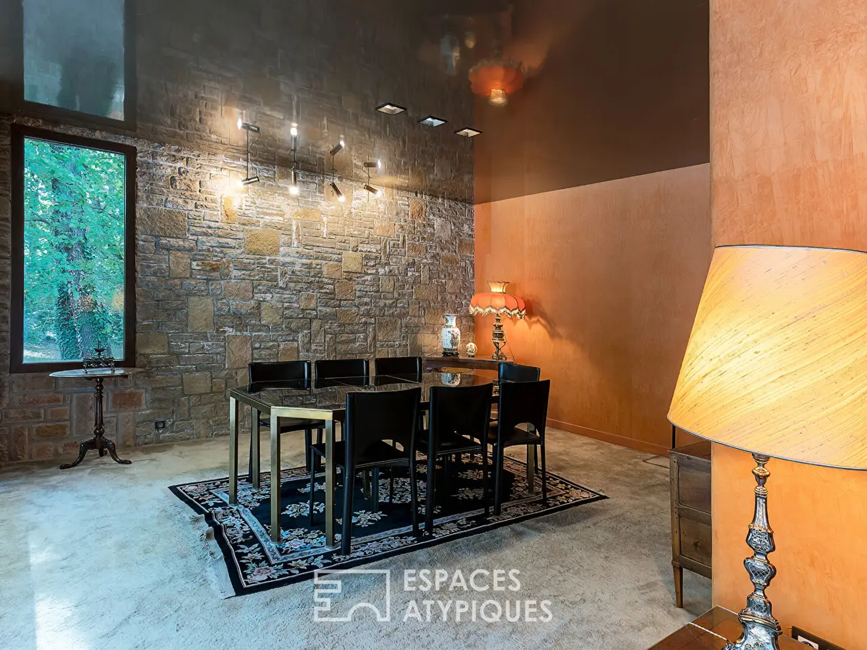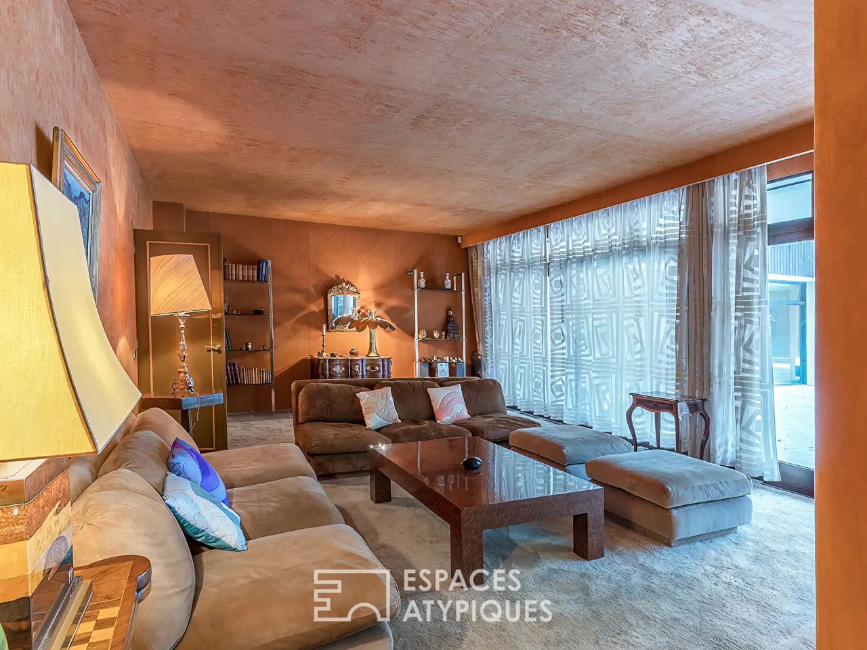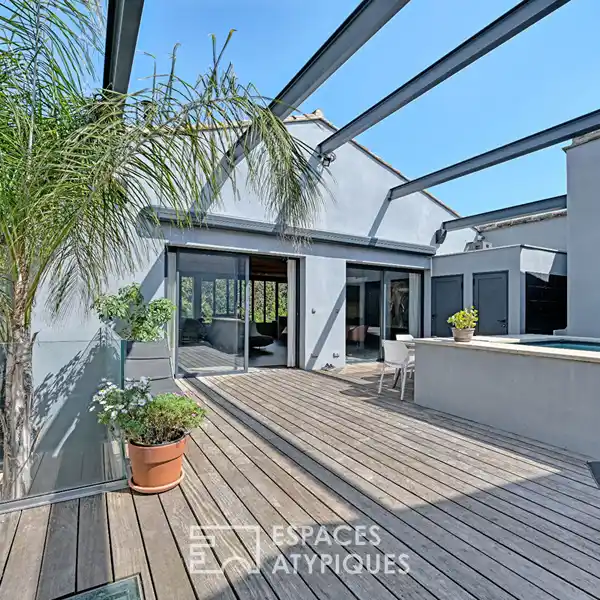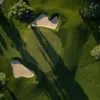Timeless Design Amidst Nature’s Grand Canvas
USD $1,111,288
Nice, France
Listed by: Espaces Atypiques
Volumes, patio, 200 m2 terrace and swimming pool in the heart of a park on the outskirts of ValenceIn Montelier, in an exceptional natural setting just a few minutes from Valence, this architect-designed villa built in 1965 offers almost 320 m2 of living space set in over 8,000 m2 of wooded parkland. A rare property with modernist architecture, designed as a permanent dialogue between inside and outside.From the moment you arrive, you'll be charmed. A private driveway winds through the garden to the villa, then guides you to a majestic wooden door adorned with a lion's head knocker, a theatrical nod to the house's self-assured elegance. Once you've crossed the threshold, you'll discover a vast entrance hall leading to the light-filled living spaces.The living room with fireplace and dining room open out generously onto the main terrace of almost 200 m2, a veritable open-air living space. Sheltered from view, it offers uninterrupted views over the garden and gives access to a 17 x 8 metre masonry swimming pool, ideal for cooling off or basking in the sun. All this in a lush green setting punctuated by mature trees, clearings and discreetly lit paths.The independent, convivial kitchen is extended by a storeroom and a laundry room, a real light room, rare for a laundry room! The night space comprises a master suite with fireplace, bathroom and dressing room, three other bedrooms, two with en suite bathrooms, a study, a shower room and several storage areas.The house rests on a full basement that includes a garage, cellar, workshop and utility rooms. Indoor comfort is ensured by a mixed heating system (boiler, air blowing, air conditioning).Outside, an old tennis court is waiting to be put back into play, in a garden that has nothing to envy a small estate. All of which invites you to relax, be creative and enjoy a life close to nature, without having to sacrifice proximity to amenities.Schools, shops, market, community life: Montelier offers a perfect balance between rural serenity and urban connections, with Valence TGV train station just 15 minutes away.REF. 542DAAdditional information* 9 rooms* 5 bedrooms* 3 bathrooms* 2 shower rooms* Outdoor space : 9440 SQM* Property tax : 5 350 €Energy Performance CertificatePrimary energy consumptiond : 248 kWh/m2.yearHigh performance housing*A*B*C*248kWh/m2.year34*kg CO2/m2.yearD*E*F*GExtremely poor housing performance* Of which greenhouse gas emissionsd : 34 kg CO2/m2.yearLow CO2 emissions*A*B*C*34kg CO2/m2.yearD*E*F*GVery high CO2 emissionsEstimated average annual energy costs for standard use, indexed to specific years 2021, 2022, 2023 : between 7290 € and 9930 € Subscription IncludedAgency feesThe fees include VAT and are payable by the vendorMediatorMediation Franchise-Consommateurswww.mediation-franchise.com29 Boulevard de Courcelles 75008 ParisInformation on the risks to which this property is exposed is available on the Geohazards website : www.georisques.gouv.fr
Highlights:
Fireplace with lion's head knocker
200 m2 main terrace
Masonry swimming pool
Contact Agent | Espaces Atypiques
Highlights:
Fireplace with lion's head knocker
200 m2 main terrace
Masonry swimming pool
Modernist architecture
Verandas
Lush garden with mature trees
Light-filled living spaces
Master suite with dressing room
Old tennis court
Close to amenities
