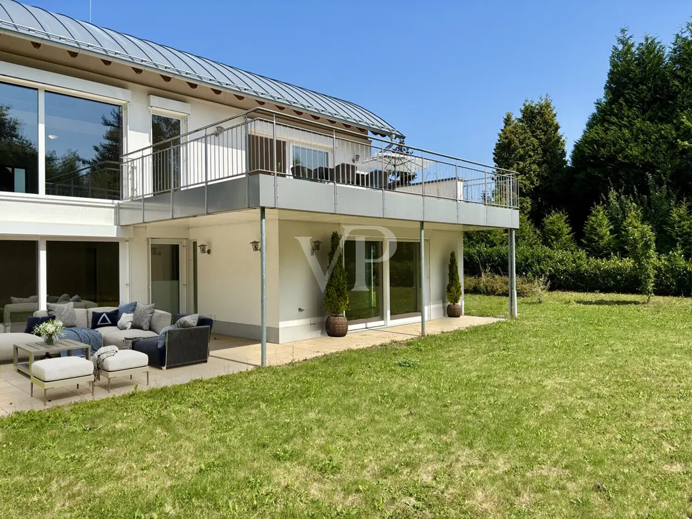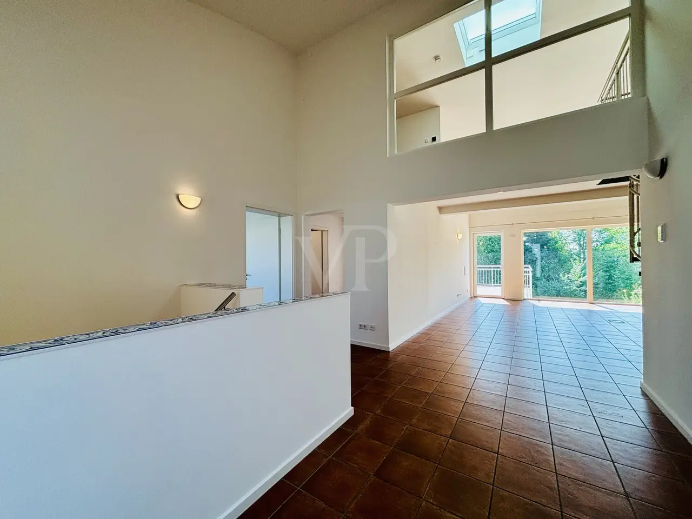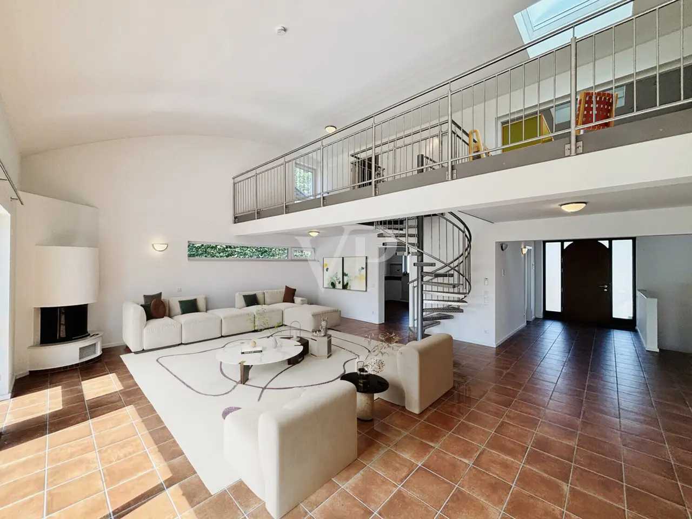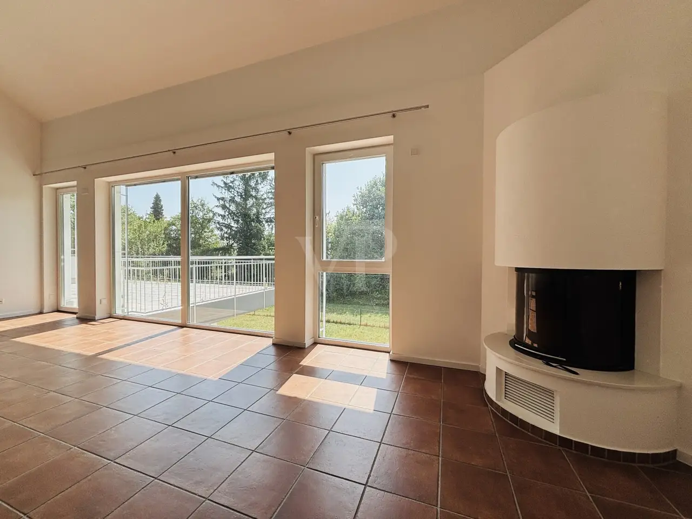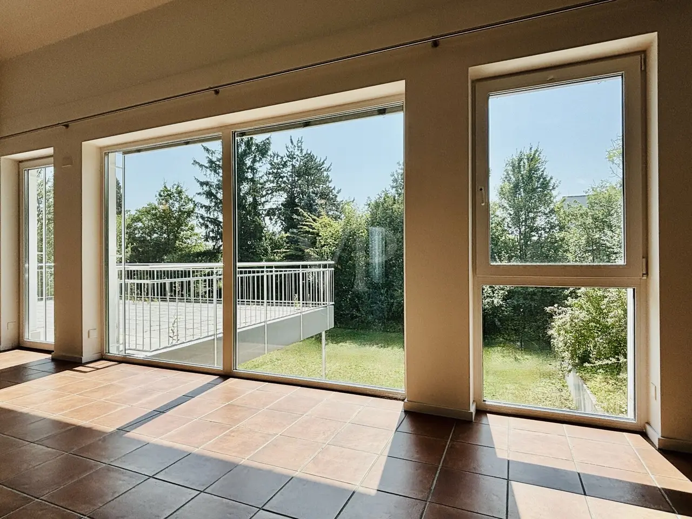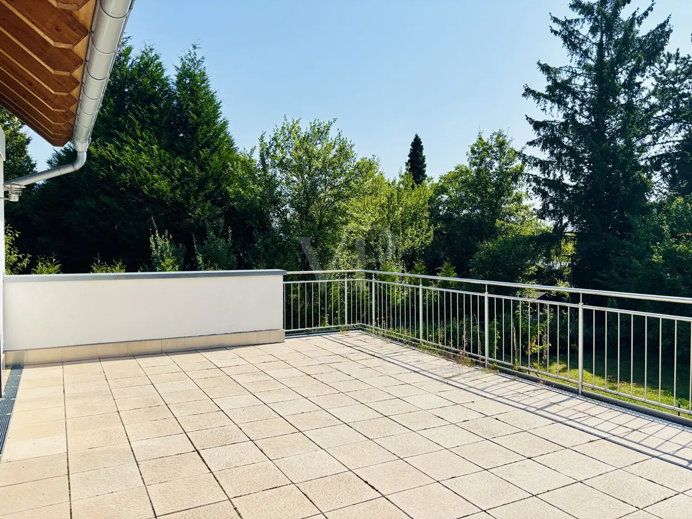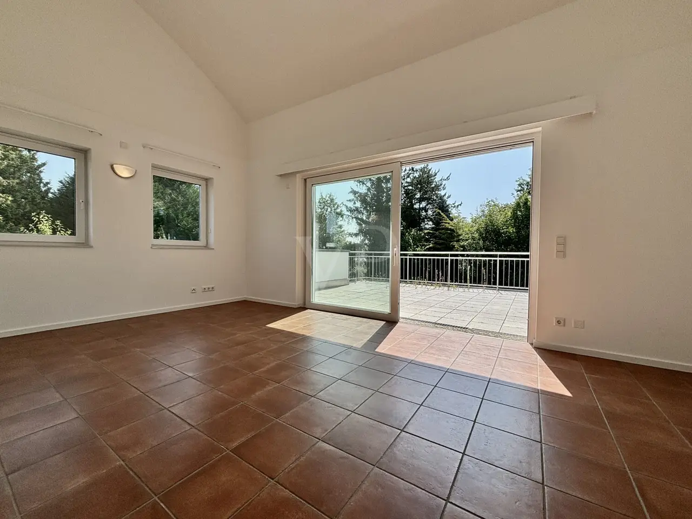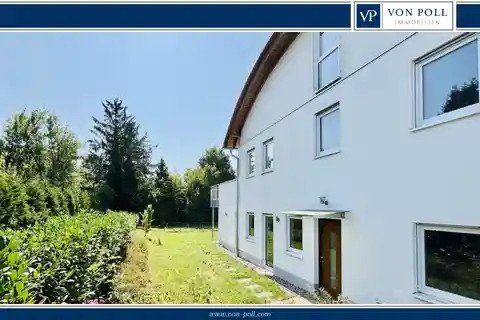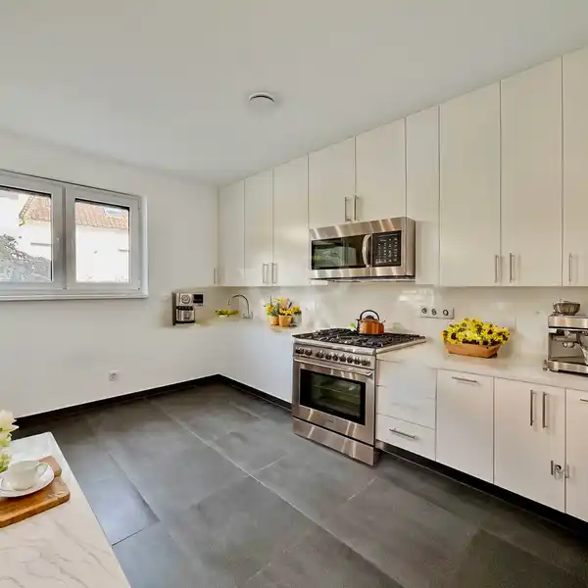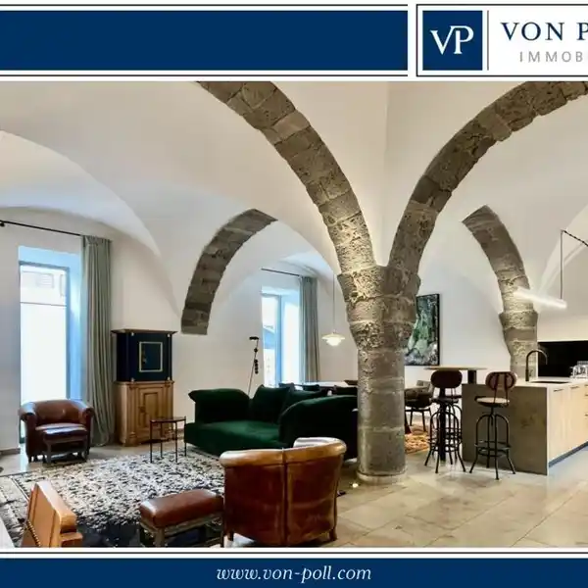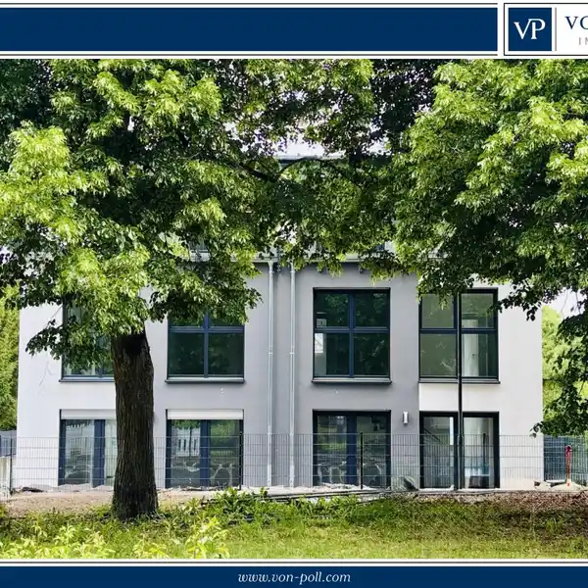Bella Figura - Mediterranean Flair Meets Spacious Living
USD $1,247,364
Lich, Germany
Listed by: VON POLL IMMOBILIEN Gießen | von Poll Immobilien GmbH
This spacious detached house from 2016 is located in a sought-after and absolutely quiet residential area and impresses with its well thought-out room layout and high-quality furnishings. Upon entering, the house opens into a spacious hallway with a characterful wooden entrance door, which gives a first impression of the inviting atmosphere. The warm floor tiles from Italy give the house a Mediterranean character. A total of seven well-proportioned rooms are spread over two living levels and a gallery. The large living and dining area benefits from generous window fronts that offer a pleasant view and plenty of natural light. The large eat-in kitchen and the bathrooms are decorated with Portuguese tiles and, in combination with the stylish terracotta-look tiles throughout the house, create a harmonious overall picture. The property has four bedrooms, which can be used flexibly as children's rooms, guest rooms or studies. Three stylishly designed bathrooms, each equipped with high-quality fittings and sanitary facilities, underline the contemporary comfort. Together with the architect, the owners have chosen a very modern roof shape that continues the Mediterranean lifestyle with its organic form. The gallery floor offers open living space, e.g. for a library, and two large storage rooms. In terms of technical equipment, the house meets high standards. Large external roller blinds and venetian blinds on the windows provide a wide range of options for regulating the light and ensuring privacy. The spacious garden provides room for leisure and relaxation. The well-kept overall appearance of the house is reflected both inside and outside. In addition to the comprehensive furnishings, practical features such as ample parking space, spacious storage rooms and a well thought-out floor plan are further advantages. Built as a detached house in the year of construction, the property is currently used as a granny apartment. Only one door is closed or reopened for this purpose. This dual use can be seen as an absolute added value. Bella Figura - Mediterranean flair meets spacious living.
Highlights:
Characterful wooden entrance door
Italian floor tiles
Portuguese tiled kitchen and bathrooms
Listed by VON POLL IMMOBILIEN Gießen | von Poll Immobilien GmbH
Highlights:
Characterful wooden entrance door
Italian floor tiles
Portuguese tiled kitchen and bathrooms
Stylish terracotta-look tiles
Contemporary designed bathrooms Modern roof shape
Large windows for natural light
Open living space on gallery floor
High-quality fittings and sanitary facilities Large garden for leisure
External roller blinds
Ample parking space
Well thought-out floor plan
Dual use as granny apartment

