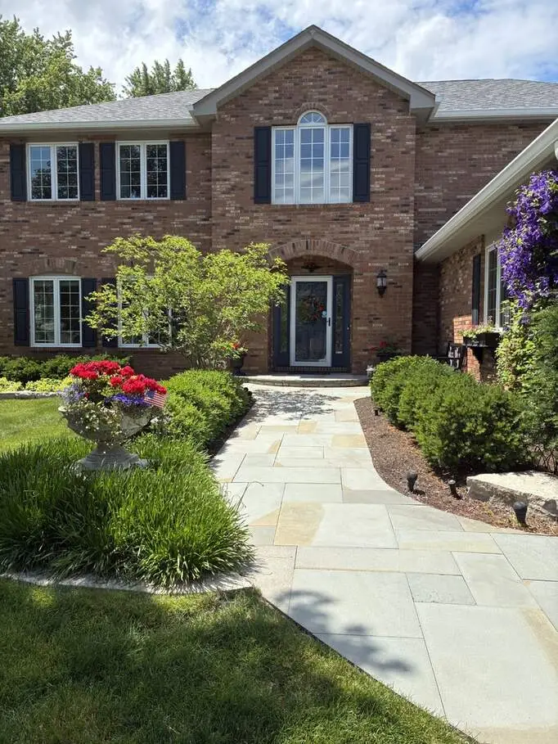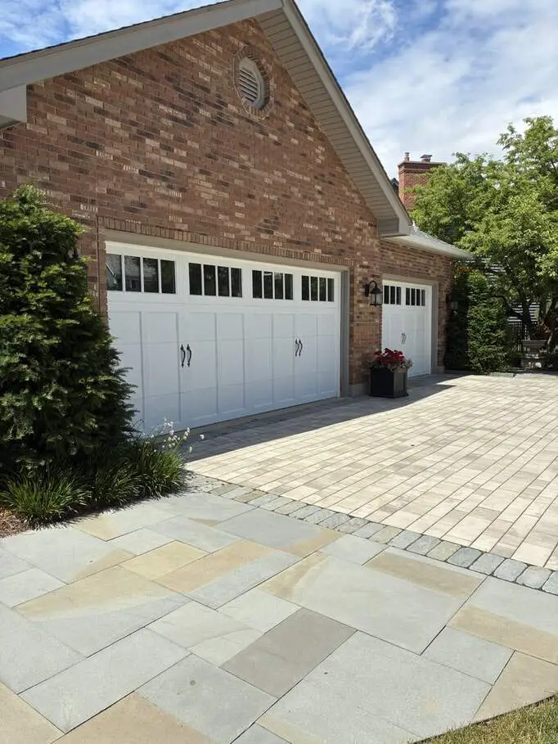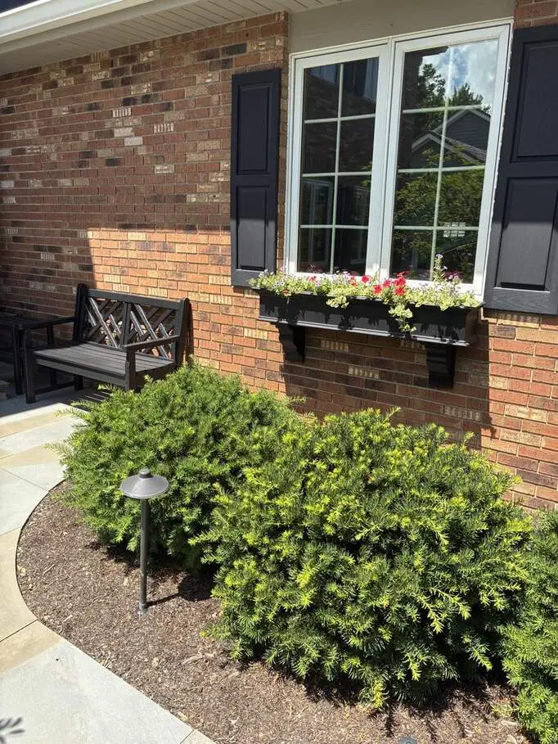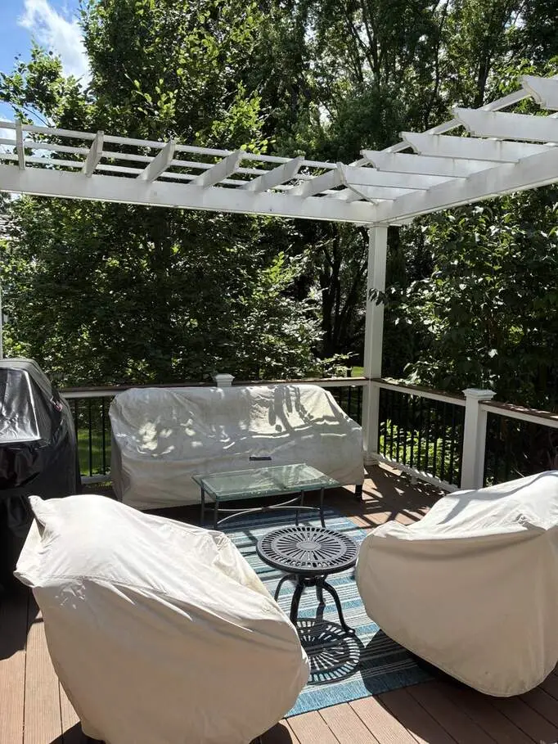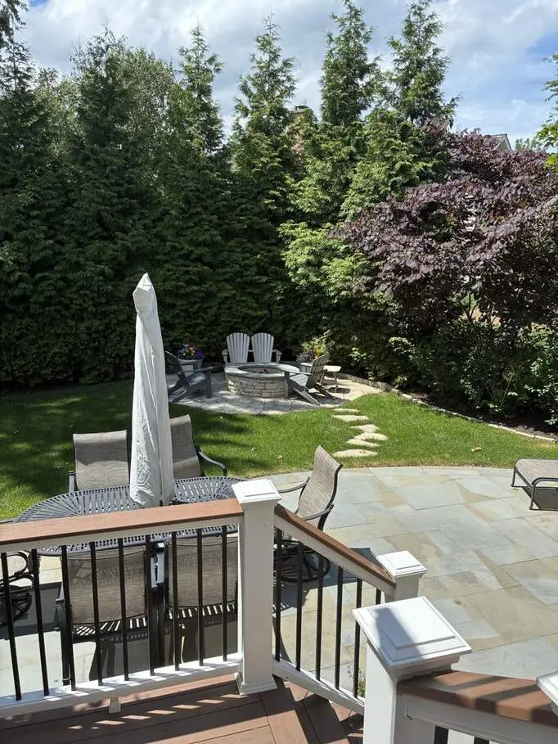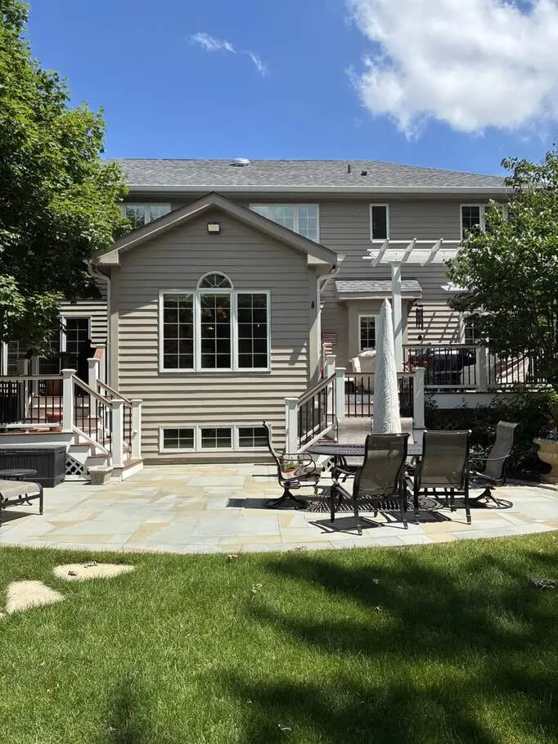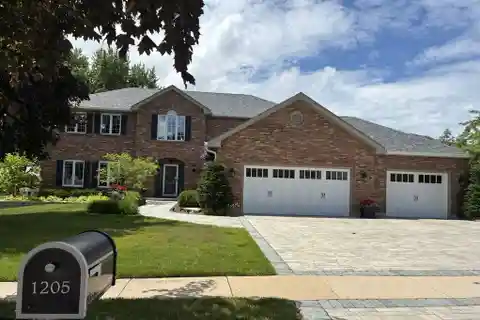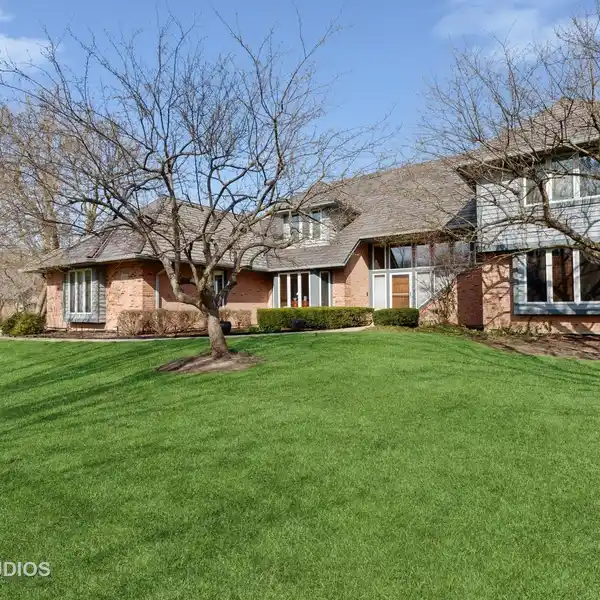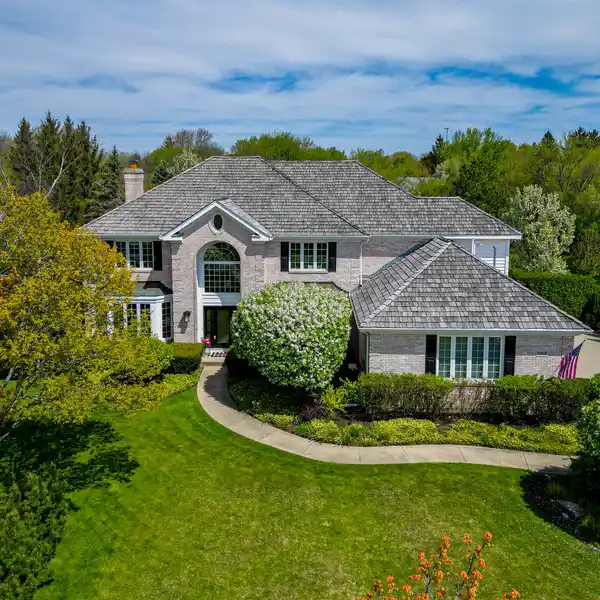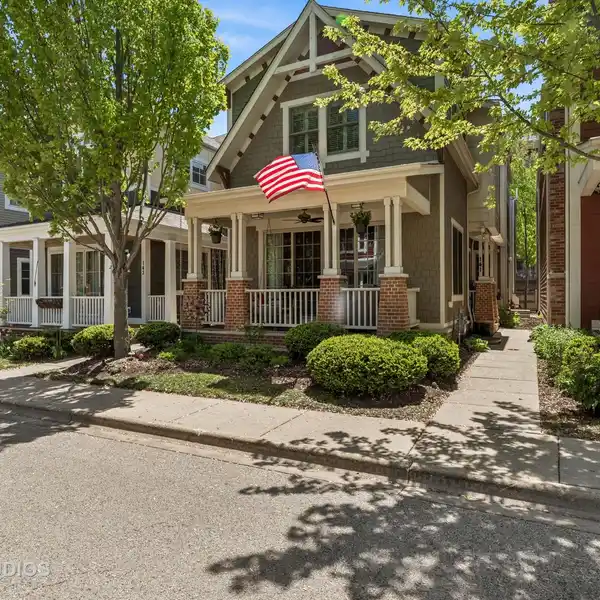Stately Brick Home in Interlaken Ridge
1205 Kristin Drive, Libertyville, Illinois, 60048, USA
Listed by: Debbie Dunn | @properties Christie’s International Real Estate
Most admired Home in Interlaken Ridge. Stately brick classic elevation. Lush, impeccably maintained lush landscaping, paver stone walkway leads to the charming front entrance. Expansive dream 3 car garage (3rd bay 25dx16w) expoxy floor and Tesla EV charging station. The 2 story foyer opens to the Living Room with custom built -ins/window seat, formal dining and beautiful high end millwork. WOW the Kitchen is a cooks dream kitchen with Wolf, Sub Zero expansive countertops. Vaulted ceiling Breakfast Room with floor to ceiling windows and doors showcase the beautiful backyard. Custom woodwork is surrounding the beautiful stone gas fireplace and the pillar/ bookcase entry opening of the spacious Family Room. Finishing out the main level: An updated full bath, Bedroom/Office/Den and a newer Laundry Room with built-ins and storage. The Private 2nd Floor offers a spacious Master Bedroom with a New Master Bath by Lazzaretto. Slipper tub, glass shower, double vanity and beautiful tile. The custom-designed closet surrounds you. The private quarters of the home are sure to impress. Three additional bedrooms with spacious closets and beautiful widows share an updated full bath sectioned off for privacy. The Daylight window Lower Level offers Bedroom 5, Powder Room, Workout Room, Great Room with built-in dry bar area. Great space for entertaining. The backyard is spectacular! Maintenance-free wrought iron spindle decking leads to a blue stone patio with walkways to a gas firepit area. The upper deck is topped with a lovely pergola. Plenty of room to add your pool, playset...? Home mechanicals are well maintained and recently installed: 2017 dual furnaces/ac, UV air scrubbers, air cleaner, steam humidifiers, 75 gallon HWTR, back up sump, Roof 2022, R-factor garage doors, unfinished floored attic space over the garage, irrigation system and so much more. You Will Be Impressed!

