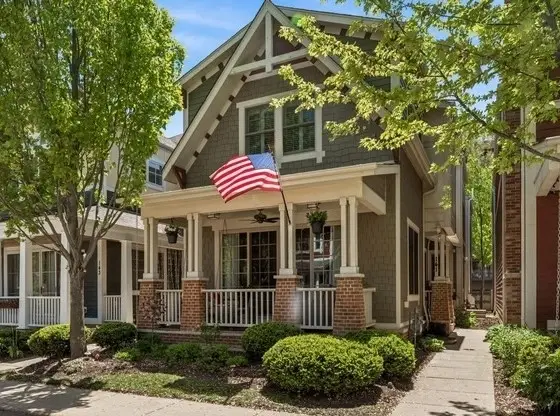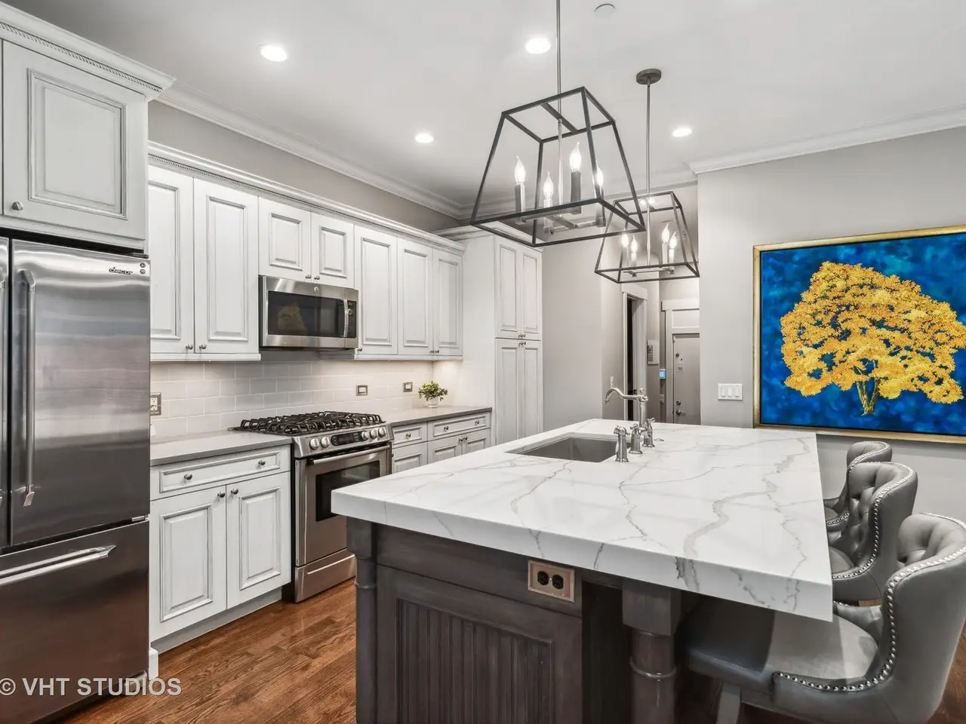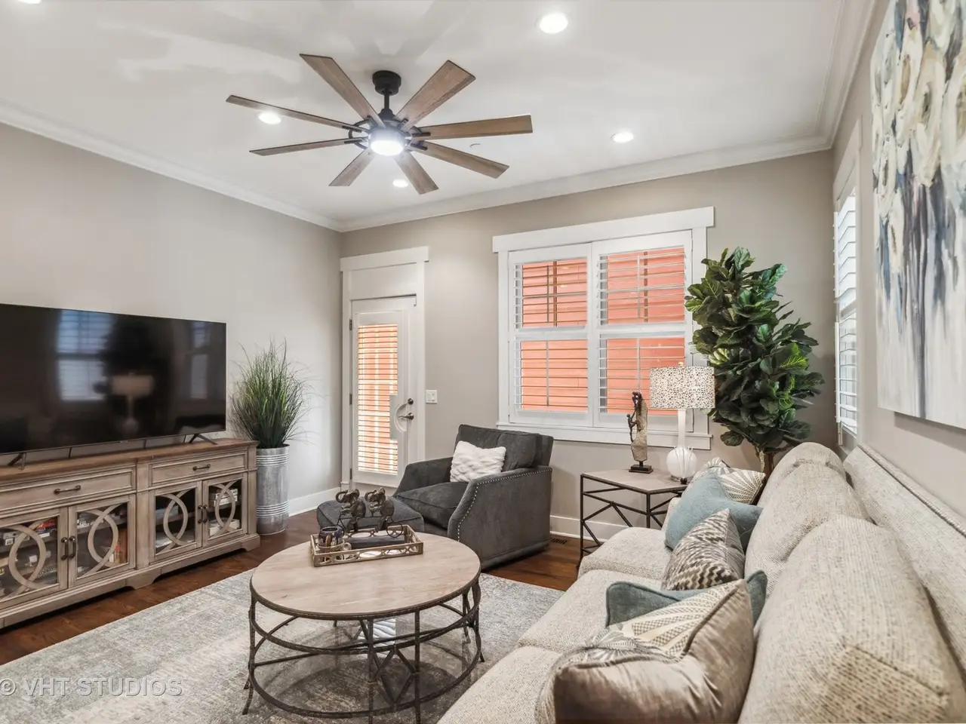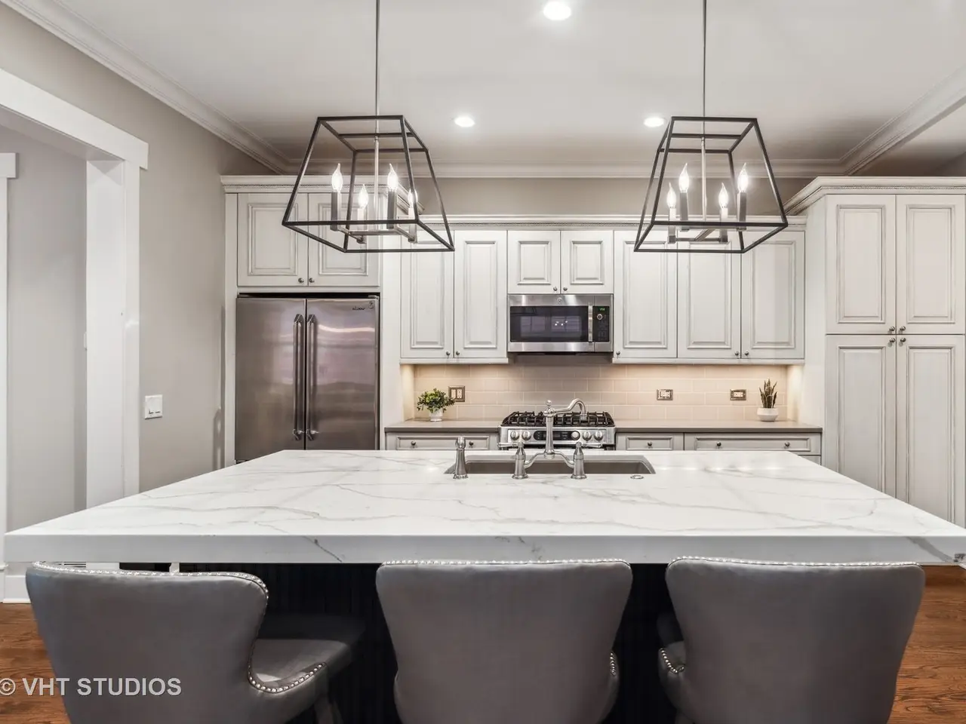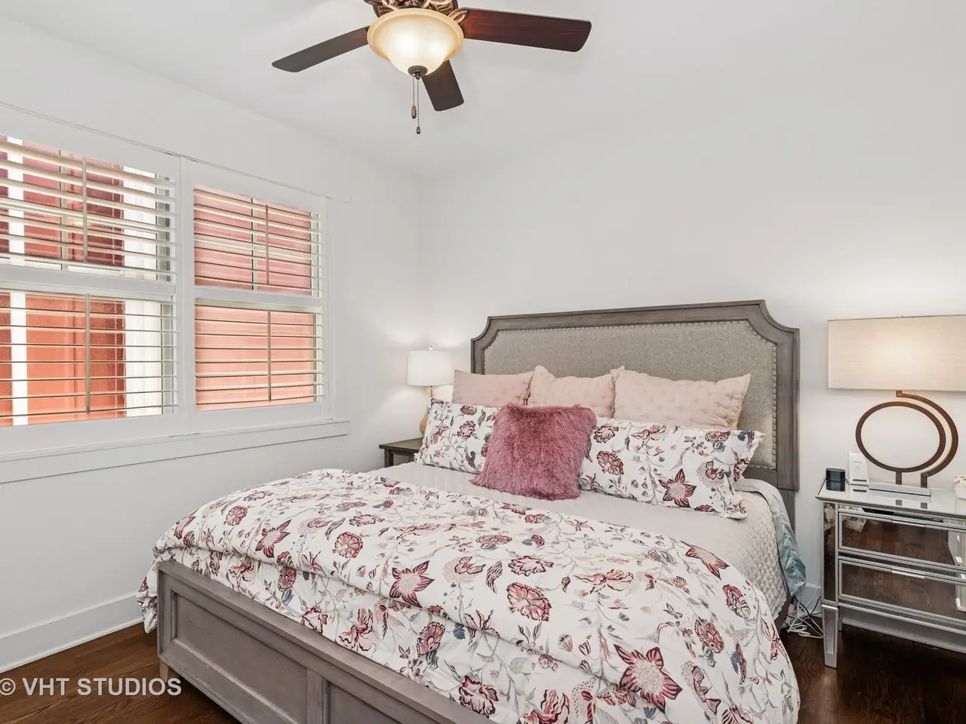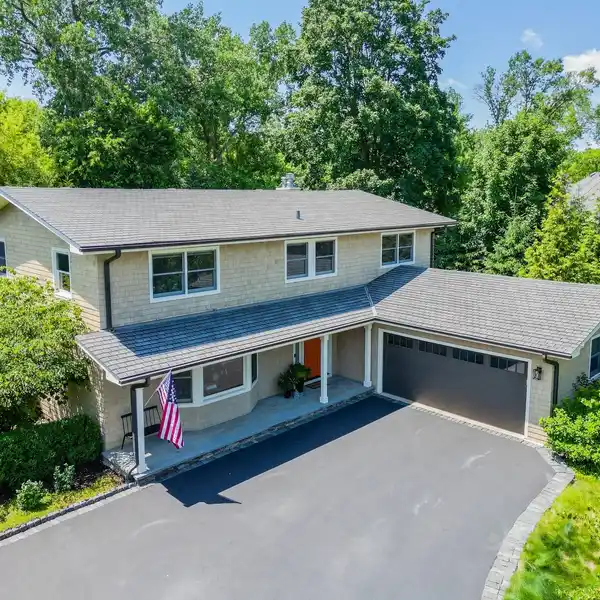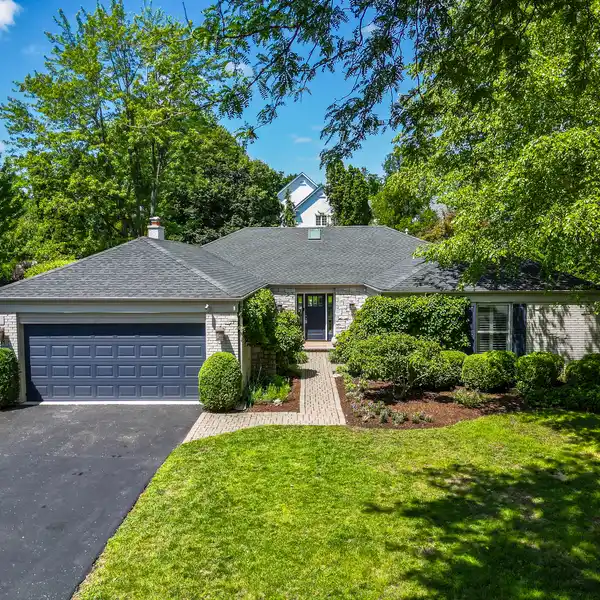Suburban Showstopper with Urban Vibes
141 School Street, Libertyville, Illinois, 60048, USA
Listed by: Elizabeth Bryant | Baird & Warner
Welcome to ""School Street!"" Unique Urban Living in the Suburbs. Front Porch Bungalow Style with Craftsman Inspiration in historic downtown Libertyville. Stunning updated Showhome. Gorgeous White Kitchen with quartz island & stainless appliances open to Cozy Family Room. Formal Living Room with elegantly renovated fireplace wall, coffered ceilings and sliding doors out to Front Porch with swing. Formal Dining Room ideal for Entertaining. First Floor Guest Ensuite. Second Floor Primary Suite with update Private Bath and two walk in closets & Sitting Room. Third Bedroom with Hall Bath. Second Floor Laundry leads out to Enclosed Trex Porch and Bonus Room/Media Room/Studio with tall ceilings. Finished Basement with Fourth Bedroom/Office, Fourth Full Bath, Rec Area/Exercise Area and Storage Room. Attached Two Car Garage with storage wall system, epoxy floors and EV Charger. Hardwood Floors, Magnolia Shutters & Nine Foot Ceilings throughout. Tankless/Endless hot water. Ditch the car. Enjoy pedestrian living just blocks to Metra train, shops, eateries, library & pubs. Farmers Market, Lunch in the Park, Vintage Car Shows, First Fridays, Lake Minear Beach, Des Plaines River Trails, Art Festivals & Holiday Parades.
Highlights:
Quartz kitchen island
Renovated fireplace wall
Enclosed Trex porch
Listed by Elizabeth Bryant | Baird & Warner
Highlights:
Quartz kitchen island
Renovated fireplace wall
Enclosed Trex porch
High-end storage system
Magnolia shutters
Tankless hot water
Nine foot ceilings
EV charger
Finished basement
Front porch with swing
