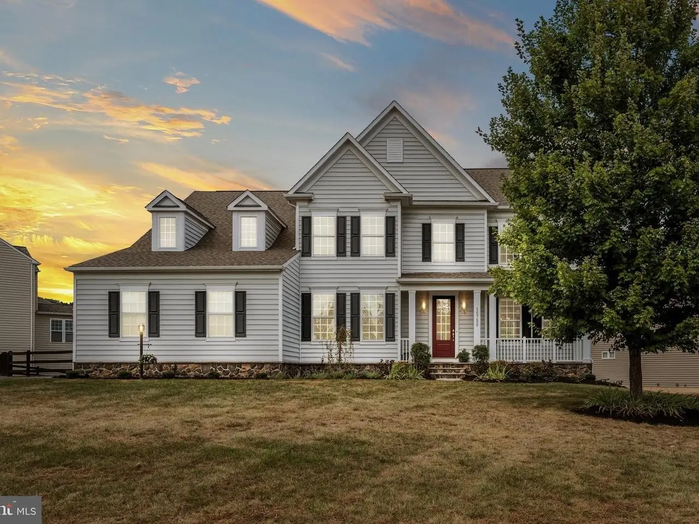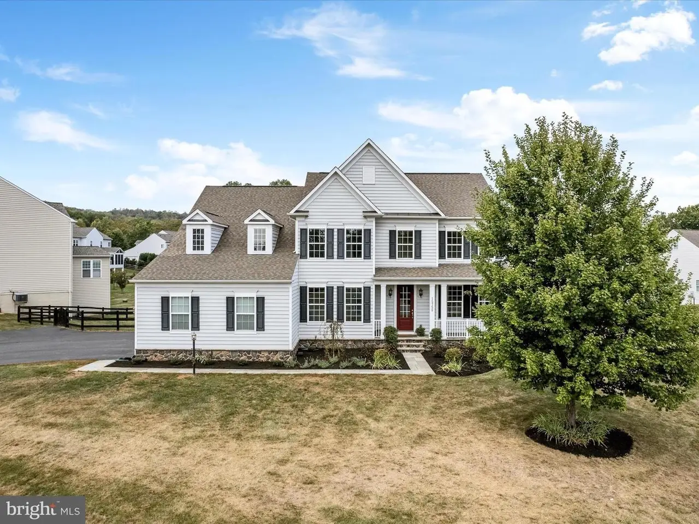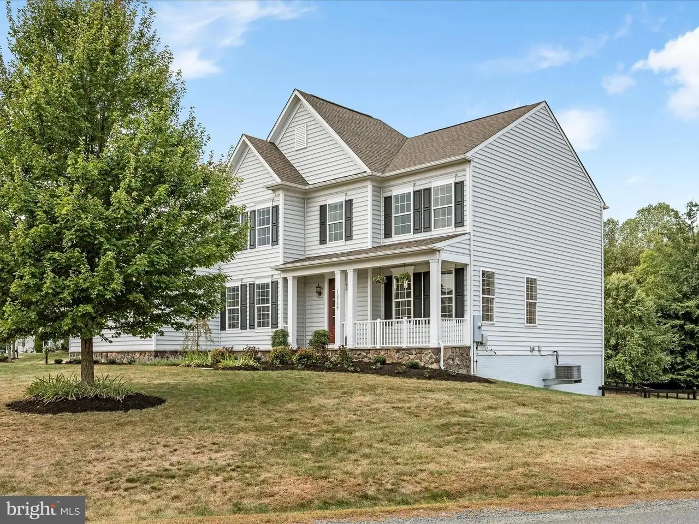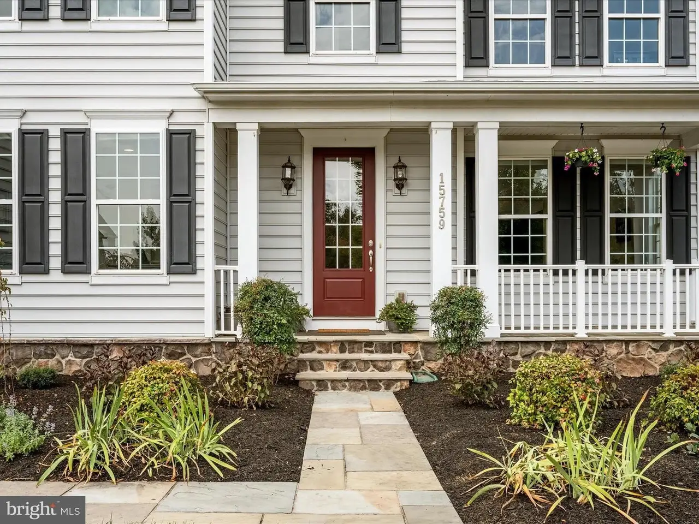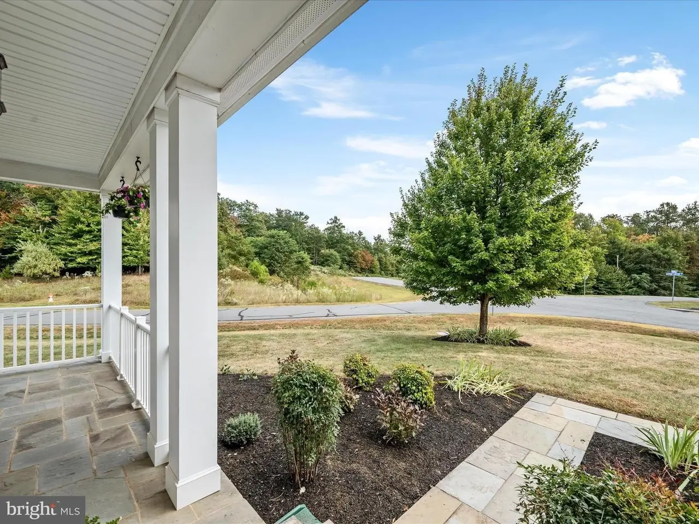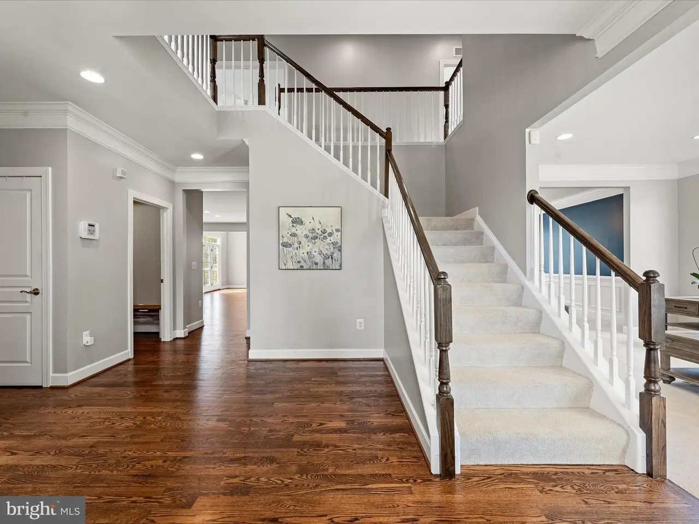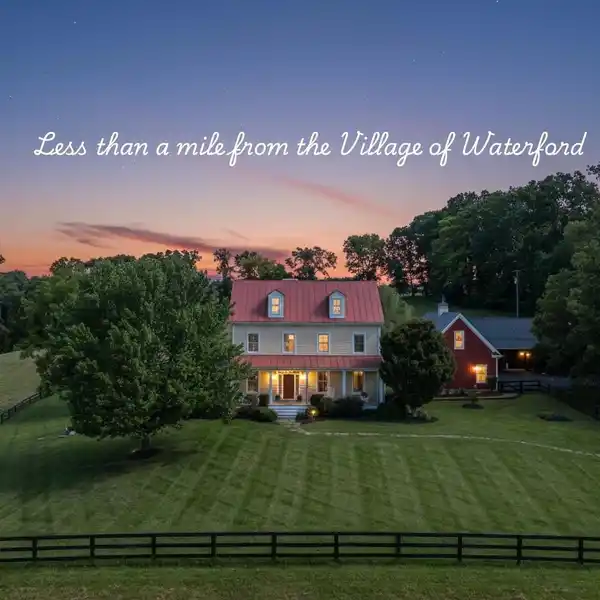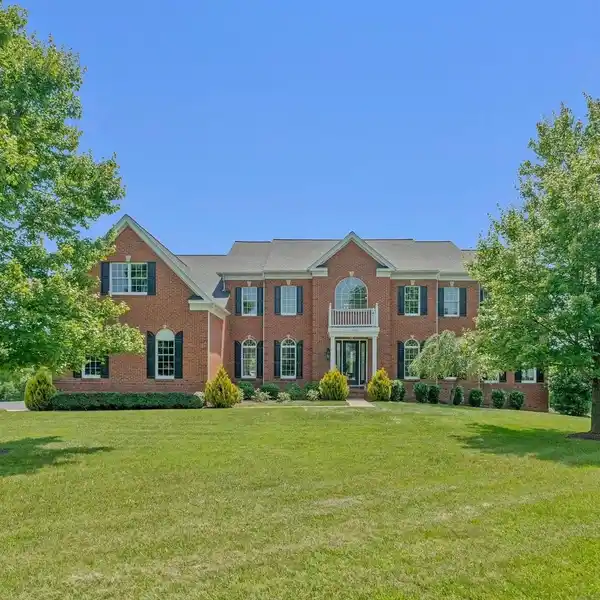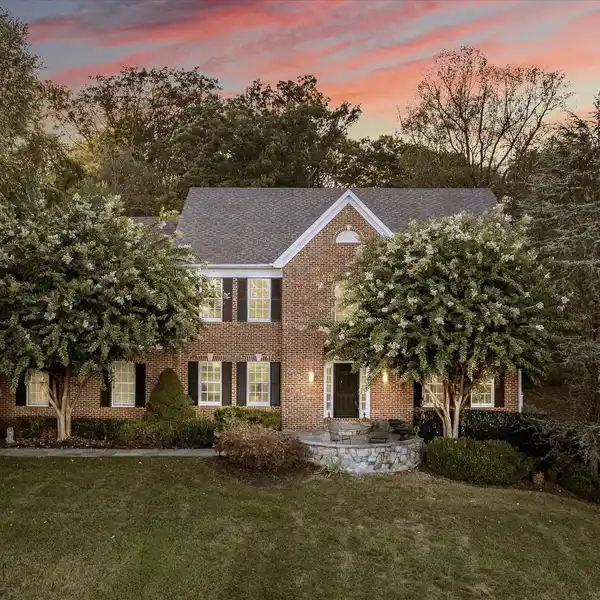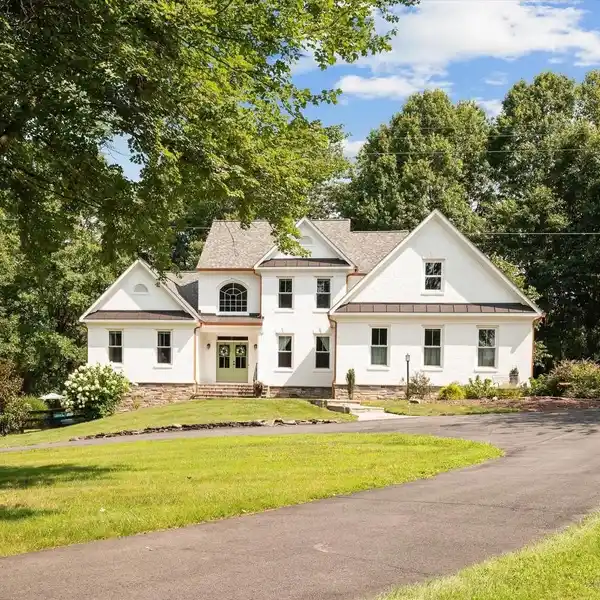Residencial
15759 Dorneywood Drive, Leesburg, Virginia, 20176, USA
Listado por: Erica M Thompson | Long & Foster® Real Estate, Inc.
Welcome to this stunning 5-bedroom, 4.5-bathroom home, located in the sought-after Historic Selma Estates neighborhood. Offering over 5,700 square feet of living space on a beautifully landscaped half-acre lot with mountain views, this residence combines elegance, comfort, and an exceptional setting. At the heart of the home is the chef's kitchen, featuring upgraded granite countertops, a large center island, high-end appliances, and plenty of custom cabinetry. The kitchen flows seamlessly into the bright family room with a cozy fireplace, perfect for gathering. A formal dining room, living room, private office, and a spacious bump-out on the main level add to the home's versatility. Upstairs, the luxurious primary suite boasts a spa-like bathroom with dual vanities, soaking tub, walk-in shower, and an expansive walk-in closet. Three additional bedrooms complete the upper level-one with its own ensuite bath and two connected by a convenient Jack-and-Jill. The finished lower level is ideal for entertaining, featuring a large recreation room plumbed for a future wet bar, a full bedroom, and a full bathroom. Outdoor living is equally inviting with a Trex deck, a patio with firepit, and a walk-out basement that makes the backyard an extension of the living space. This home offers the perfect blend of tranquility and convenience. Just minutes from the historic downtown Leesburg, you'll find charming boutiques, diverse dining, and a vibrant mix of local breweries and wineries. Everyday conveniences such as the Leesburg Premium Outlets, Costco, Target, Home Depot, and grocery stores are only a short drive away. With easy access to major commuting routes, this thoughtfully designed and meticulously maintained home presents a rare opportunity to enjoy both charm and accessibility in one exceptional setting. Recent Upgrades: HVAC 2023, Hot Water Heater 2025, Carpet 2024, Interior Paint 2024, New Hardwood Floors 2004
Reflejos:
Gabinetes personalizados
Chef's kitchen with granite countertops
Acogedora chimenea en la sala familiar
Listado por Erica M Thompson | Long & Foster® Real Estate, Inc.
Reflejos:
Gabinetes personalizados
Chef's kitchen with granite countertops
Acogedora chimenea en la sala familiar
Baño principal tipo spa
Nivel inferior terminado para entretenimiento.
Trex deck and firepit patio
Sótano con salida al exterior
Vistas a la montaña
Electrodomésticos de alta gama
Amplio vestidor
