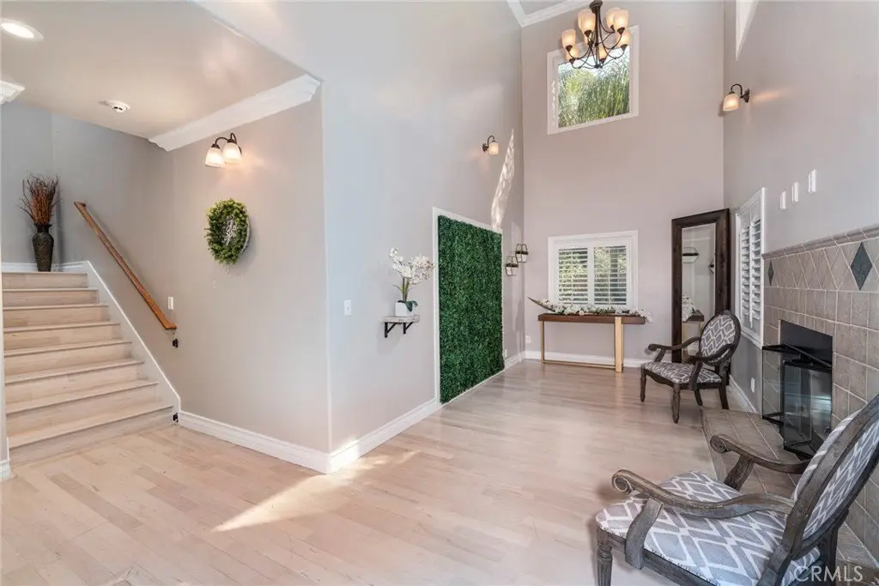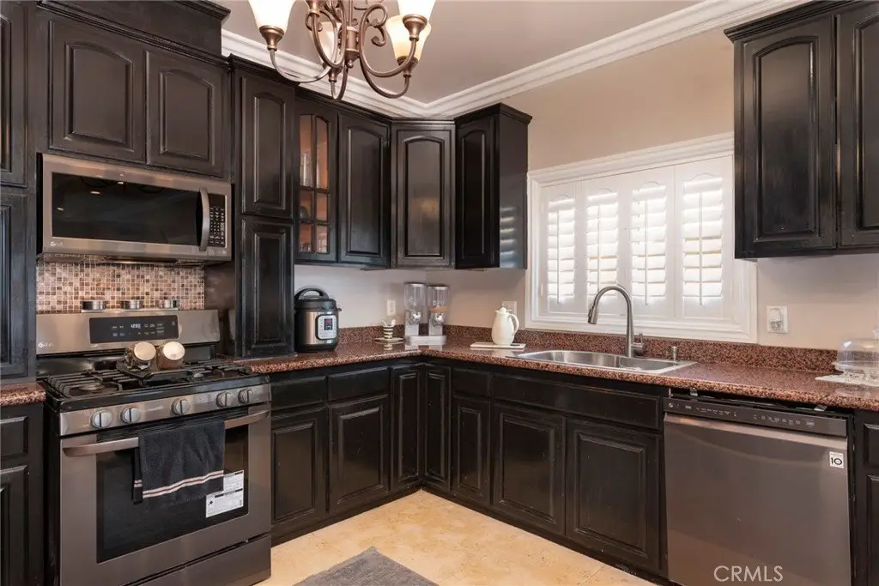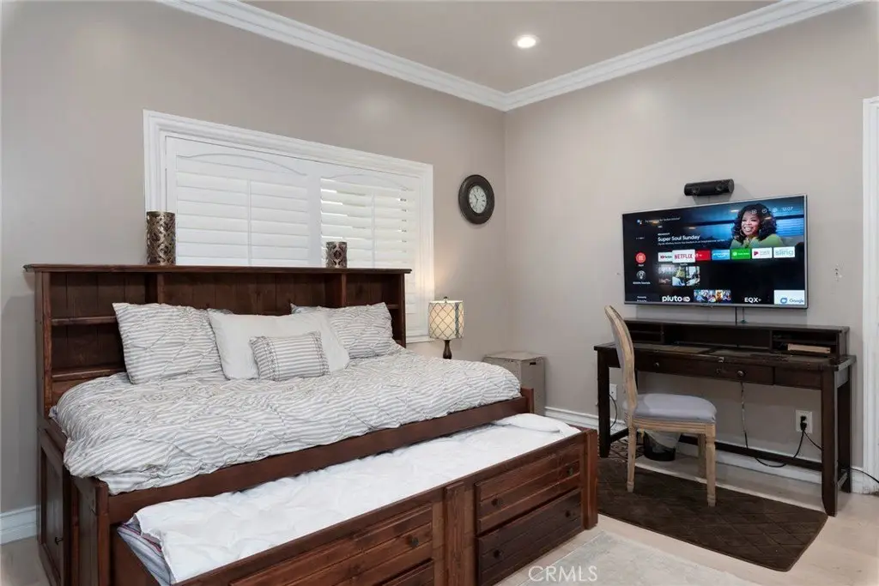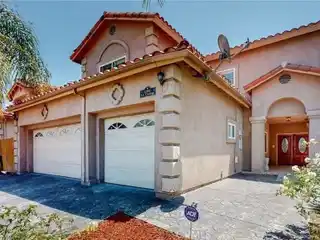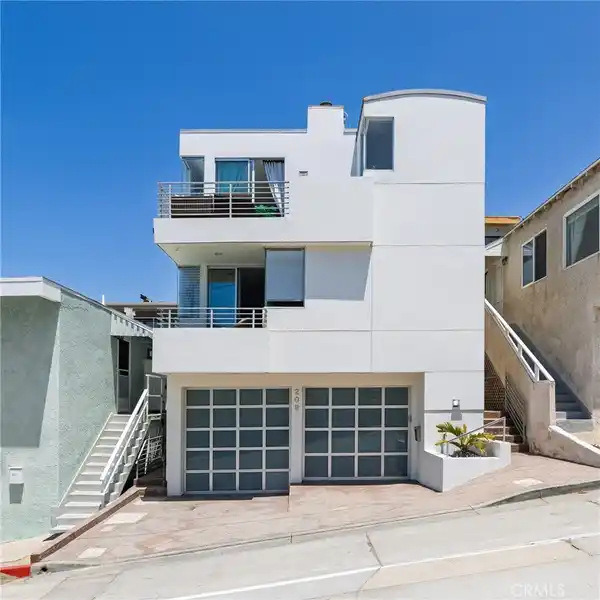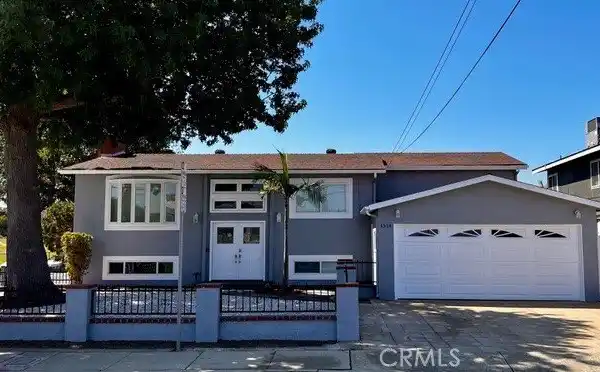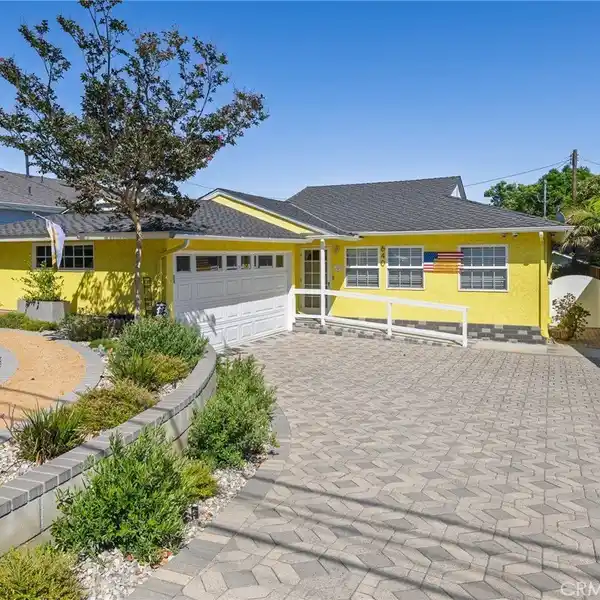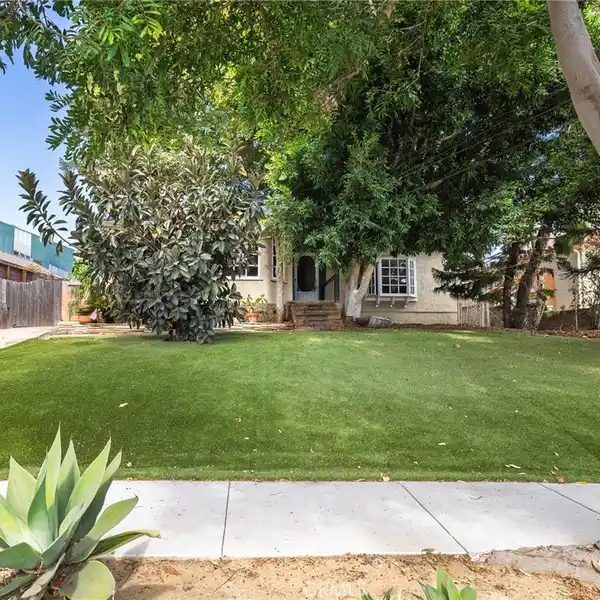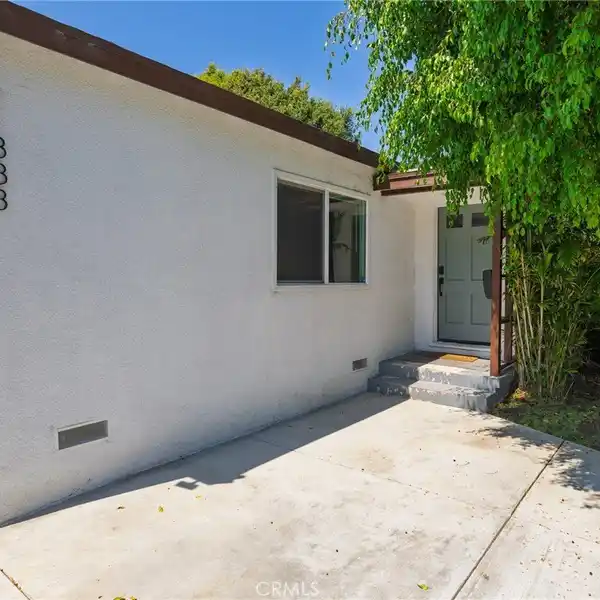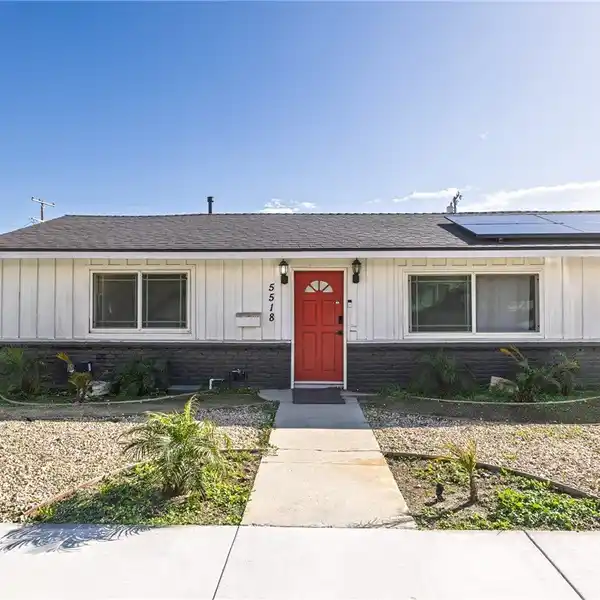Residential
12102 South La Cienega Boulevard, Hawthorne, California, 90250, USA
Listed by: Bill Ruane | Estate Properties
Gorgeous custom home in the highly sought-after Del Aire community! Built in 2005 and fully remodeled a few years ago, this stunning 4-bedroom, 4-bathroom home offers ~2800 square feet of luxurious living space within the prestigious Wiseburn School District. Featuring high ceilings, recessed lighting, and an open-concept floor plan that seamlessly connects the living, dining, family, and kitchen areas, this home is perfect for both everyday living and entertaining. The upgraded kitchen boasts granite countertops, stainless steel appliances, ample cabinet space, and a breakfast counter that opens to the family room. Three fireplaces create a warm and inviting atmosphere throughout, while each bedroom’s individual mini-split system allows for personalized comfort alongside central air conditioning for the entire home. The expansive primary suite includes a fireplace, a walk-in closet, and a spa-style bathroom with a jacuzzi tub, separate shower, and dual vanities. The beautifully landscaped and private backyard retreat includes a gazebo, built-in fire oven, and custom rock waterfall, perfect for outdoor gatherings and relaxation. Additional highlights include a three-car attached garage with laundry machines and abundant storage, three car driveway parking, double-paned windows, and wood flooring! Inquire further about the property’s AirBnB and income potential!
Highlights:
High ceilings
Upgraded kitchen with granite countertops
Three fireplaces
Listed by Bill Ruane | Estate Properties
Highlights:
High ceilings
Upgraded kitchen with granite countertops
Three fireplaces
Private backyard oasis with gazebo
Spa-style bathroom with jacuzzi tub
Custom rock waterfall
Wood flooring
Central air conditioning
Stainless steel appliances
Open-concept floor plan


