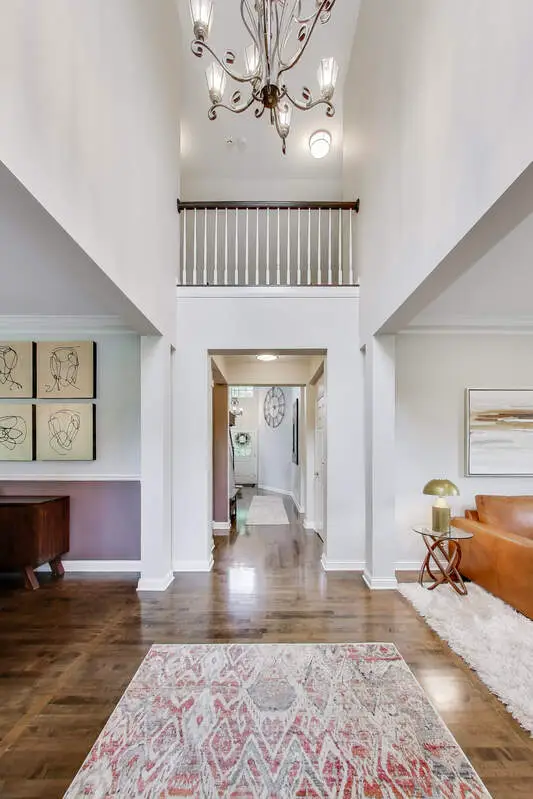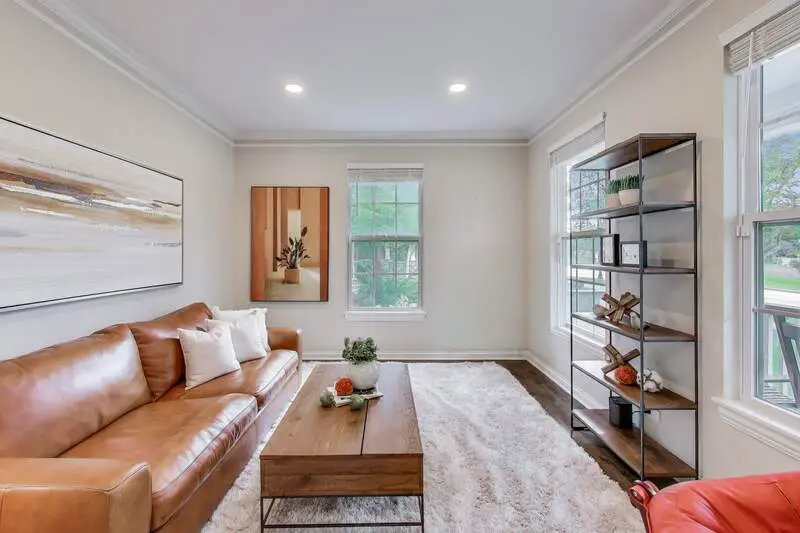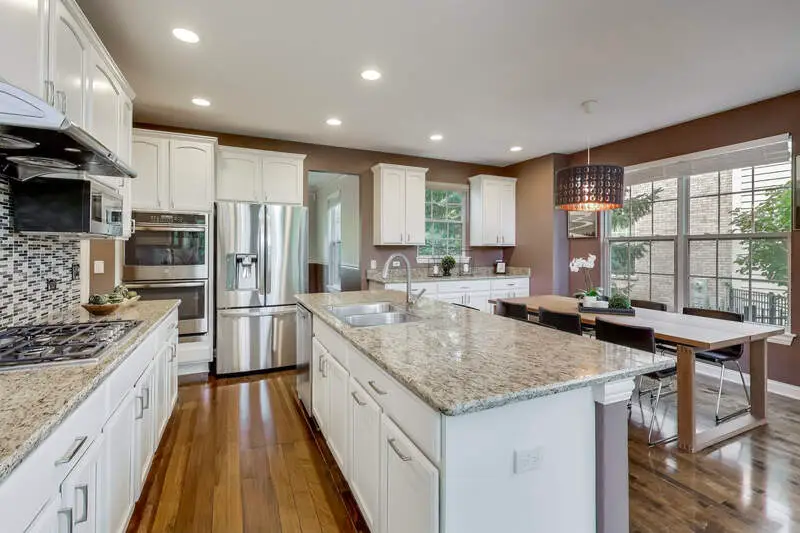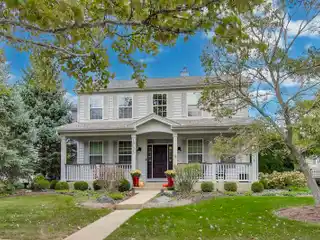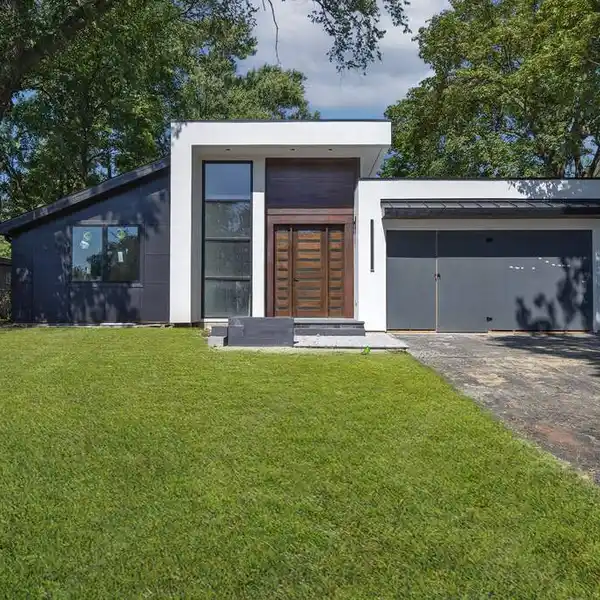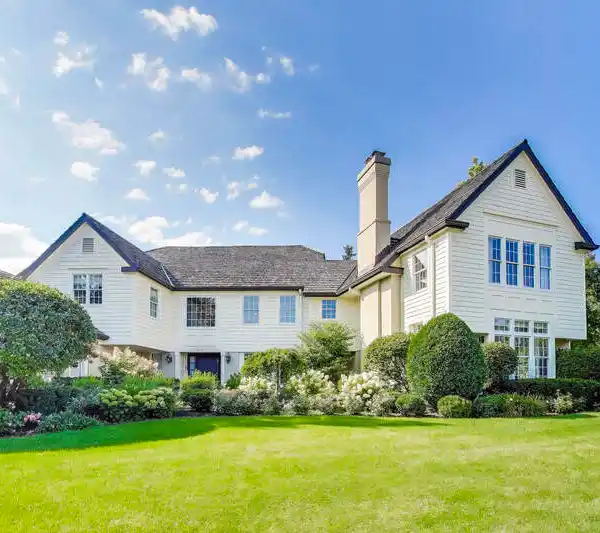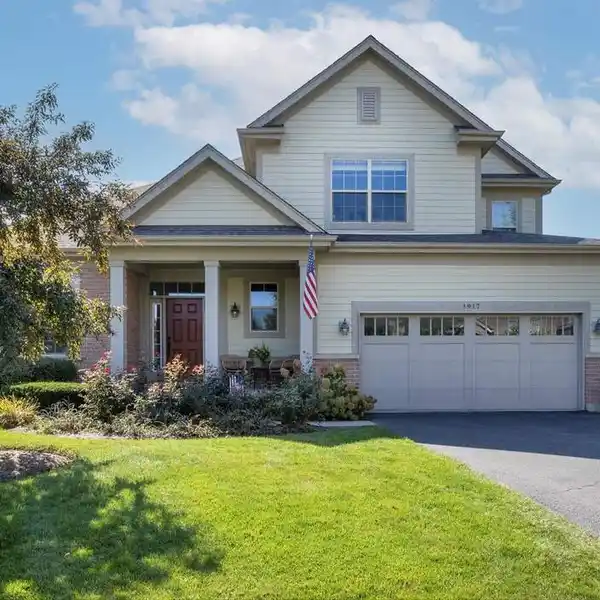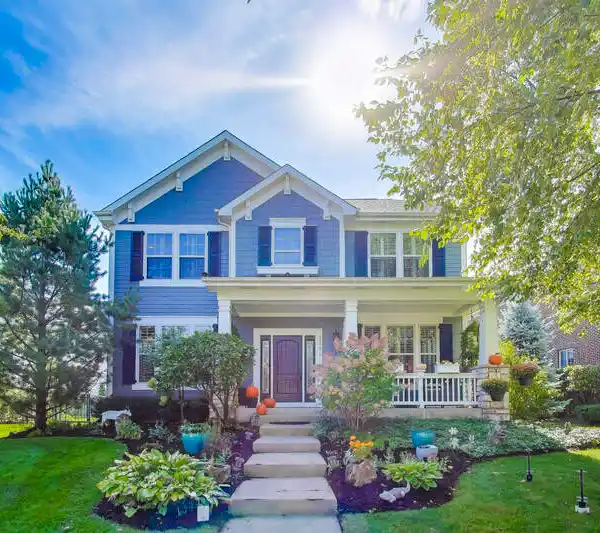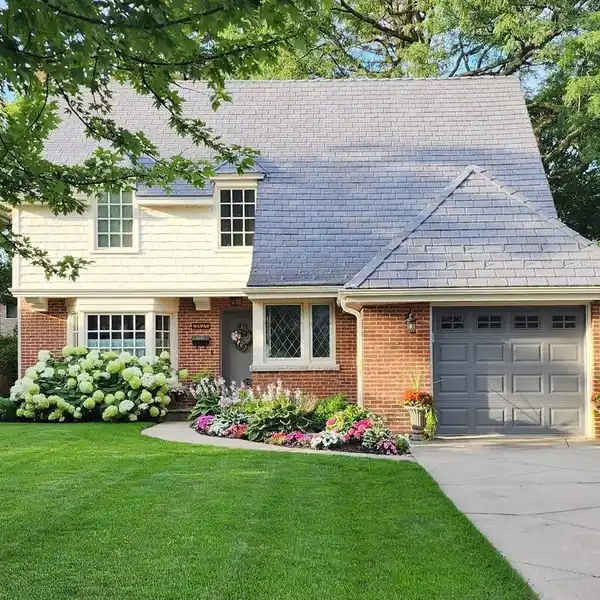Serene Primary Suite with Spa-Inspired Retreat
1735 Patriot Boulevard, Glenview, Illinois, 60026, USA
Listed by: Vittoria Logli | @properties Christie’s International Real Estate
Perfectly positioned in the heart of The Glen, this residence opens with a welcoming front porch and a dramatic two-story foyer with soaring ceilings, setting the stage for elegance throughout. Expansive living and dining rooms provide the perfect backdrop for entertaining, while sleek hardwood floors and modern finishes enhance every space. The chef's kitchen features a large center island with seating, double ovens, high-end appliances, and a pantry, flowing seamlessly into the grand family room with cathedral ceilings, floor-to-ceiling windows, and a striking fireplace overlooking the backyard. A versatile main-level office, convenient laundry/mudroom, and an elegant powder room add comfort and functionality. The primary suite is a serene retreat with cathedral ceilings, an impressive walk-in closet, and a spa bath designed for relaxation, complete with a whirlpool tub, separate walk-in shower, and dual vanities. Three additional bedrooms and a full bath complete the second level. The finished lower level offers over 1,500 square feet of recreation space with a large entertainment area, 5th bedroom currently being used as gym, full bath, and generous storage. Outdoors, a landscaped yard and paver patio provide space for entertaining, complemented by a two-car attached garage. This home blends luxury, comfort, and convenience. This home blends luxury, comfort, and convenience, situated in The Glen's premier community just moments from parks, shopping, dining, and the Metra. It is also located within highly sought-after Districts 34 and 225, serving Westbrook and Glen Grove Elementary, Attea Middle School, and the award-winning Glenbrook South High School. Additional highlights include a new roof installed in 2021 with DaVinci Bellaforte Shake composite materials, offering timeless curb appeal and a 50-year life expectancy.
Highlights:
High-end finishes
Chef's kitchen with high-end appliances
Cathedral ceilings
Listed by Vittoria Logli | @properties Christie’s International Real Estate
Highlights:
High-end finishes
Chef's kitchen with high-end appliances
Cathedral ceilings
Spa-like primary bath with whirlpool tub
Finished lower level with gym
Landscaped yard with paver patio
New DaVinci Bellaforte Shake roof
Two-story foyer
Expansive living and dining rooms
Generous storage


