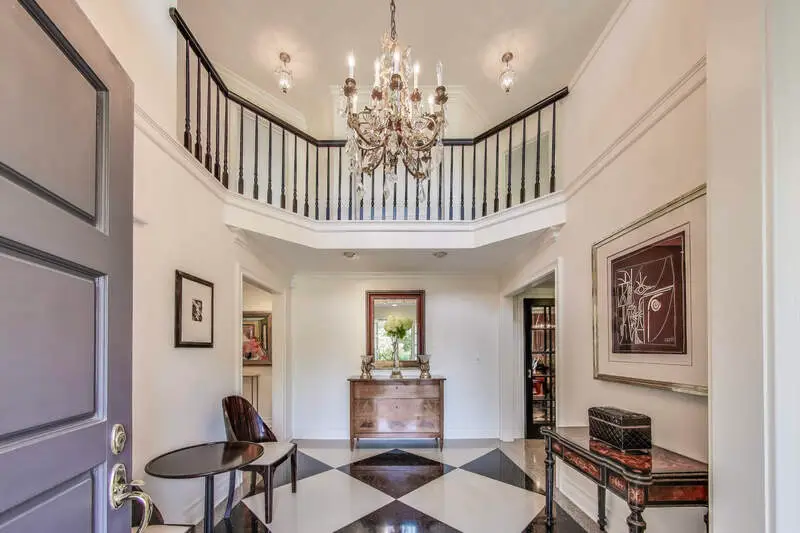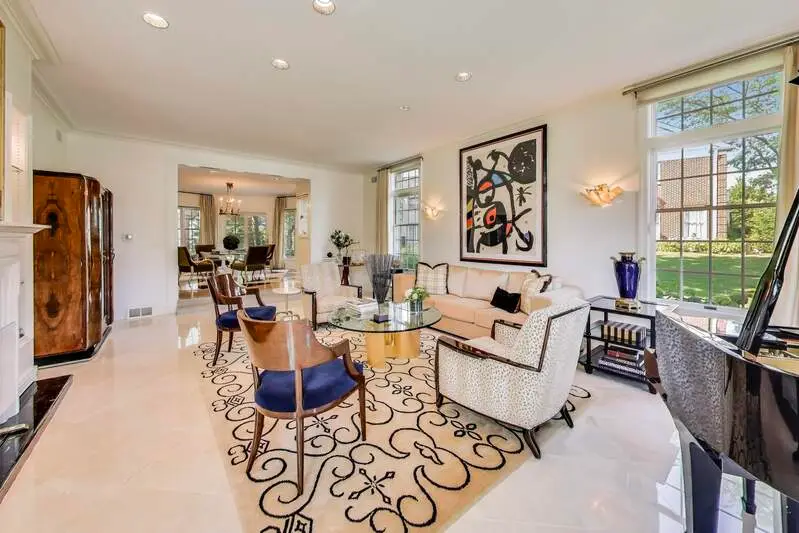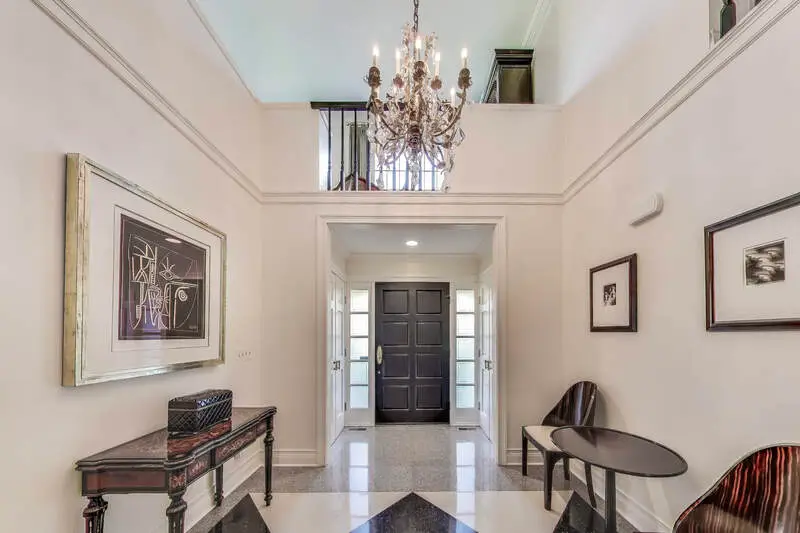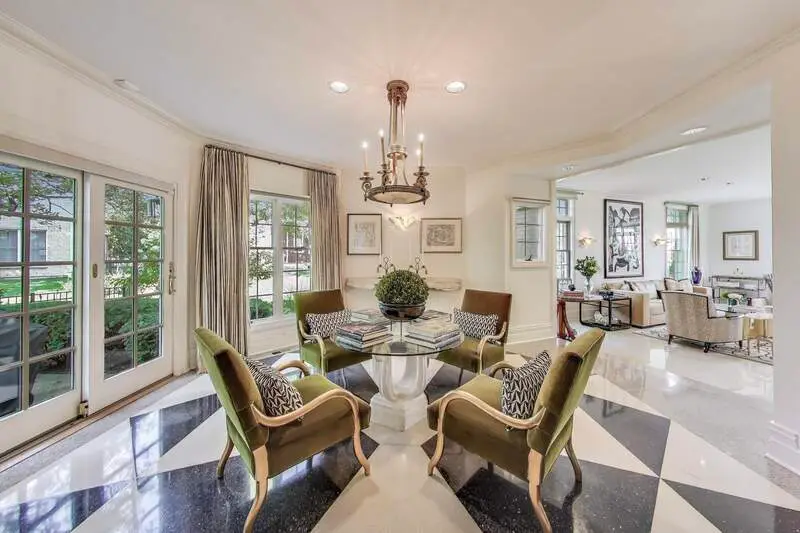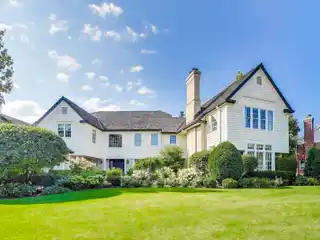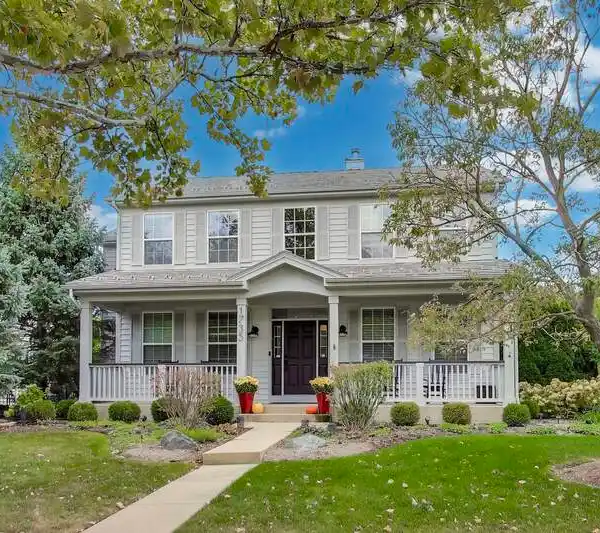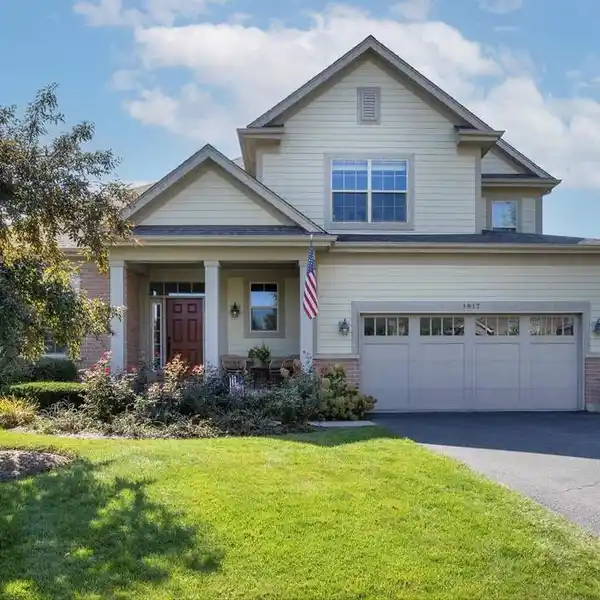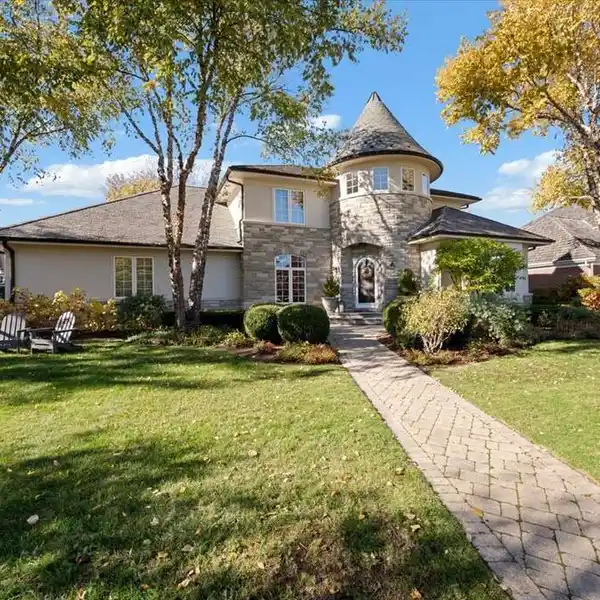Architectural Masterpiece in Indian Ridge
2418 Saranac Lane, Glenview, Illinois, 60026, USA
Listed by: Vittoria Logli | @properties Christie’s International Real Estate
ARCHITECTURAL MASTERPIECE IN INDIAN RIDGE Welcome to 2418 Saranac Lane, a 4 bedroom, 5.1 bath residence that redefines sophistication in Glenview's coveted Indian Ridge, known for its tree-lined streets, three private lakes, and five-acre park with playground, basketball, and new pickleball courts. Enhanced with architectural details by Chicago's Scott Himmel, this over 5,000 square foot home blends timeless design with effortless livability. Completely renovated in 2004 with two additions, the home showcases extensive built-ins throughout the family room, library, living room, and upstairs hallway. The iconic de Giulio kitchen anchors the main level, featuring a full-size Sub-Zero refrigerator and freezer, two new dishwashers, a custom silver leaf hood, pot filler, instant hot water filtration system, and a striking crema marfil marble slab backsplash and flooring. A dramatic formal living room with soaring ceilings is finished with crema marfil marble floors, offering the ultimate setting for large-scale entertaining. A refined walk-in custom wet bar with cabinetry, glass shelving, and a serving counter enhances the entertaining experience, perfectly positioned between the library and lounge. Three newly installed gas starter fireplaces add warmth and character, while a private library with custom built-ins and a main-level laundry and mudroom add both elegance and convenience. Upstairs, a sitting room provides a flexible retreat for reading or relaxation. The expanded primary suite is a luxurious sanctuary with two custom walk-in closets and a spa-inspired bath adorned with striking Michael Angelo black marble vanities and countertops. Three additional bedrooms complete this level, two with ensuite baths, along with a fourth full bathroom. The lower level offers over 1,700 square feet, creating a haven for recreation, play, and abundant storage. It also includes a dedicated office that could serve as a fifth bedroom along with a full bathroom. Step outside to discover private, lush grounds designed for both relaxation and entertaining. A spacious patio invites morning coffee or evening wine, while a custom irrigation and lighting system, new paver system, and brick driveway elevate the exterior. An epoxy-finished garage floor provides durability and style, and professionally designed perennial gardens ensure beauty in every season. The backyard is truly an extension of the living space, serene, inviting, and unforgettable. The community is served by Henry Winkelman Elementary, Field Middle School, and award-winning Glenbrook South High School. Distinctive, sophisticated, and truly one of a kind, 2418 Saranac Lane sets the standard for luxury living.
Highlights:
De Giulio kitchen with crema marfil marble
Dramatic formal living room with soaring ceilings
Refined wet bar with custom cabinetry
Listed by Vittoria Logli | @properties Christie’s International Real Estate
Highlights:
De Giulio kitchen with crema marfil marble
Dramatic formal living room with soaring ceilings
Refined wet bar with custom cabinetry
Iconic architectural details by Scott Himmel
Luxurious spa-inspired bath with Michael Angelo black marble
Private library with custom built-ins
Spacious patio for outdoor entertaining
Professionally designed perennial gardens
Expansive lower level for recreation and storage
Award-winning schools nearby



