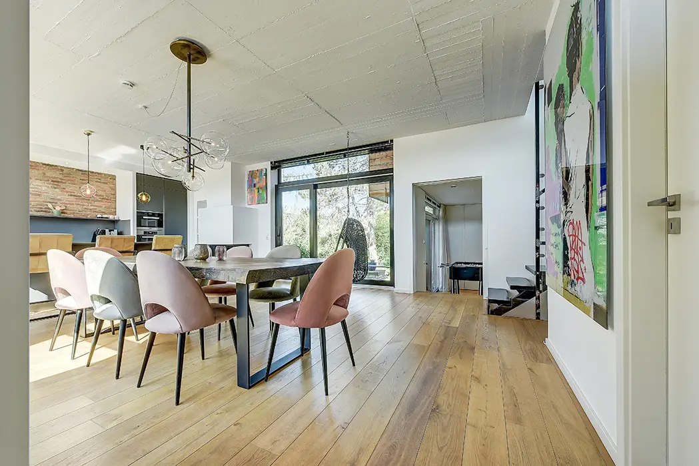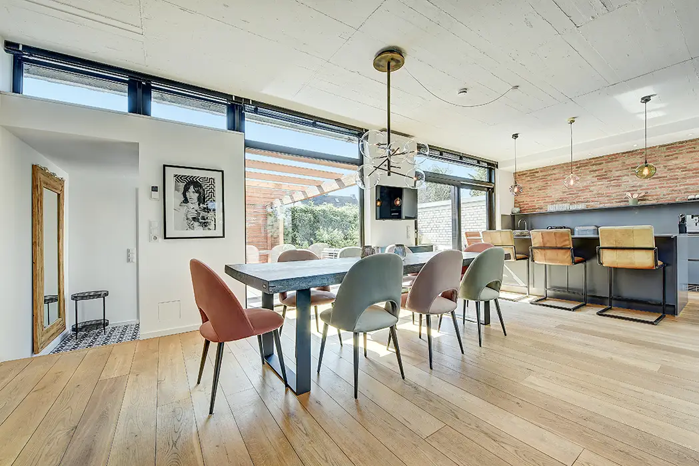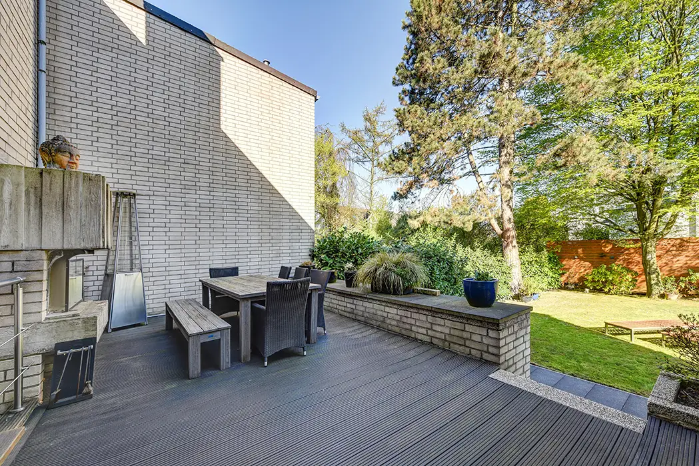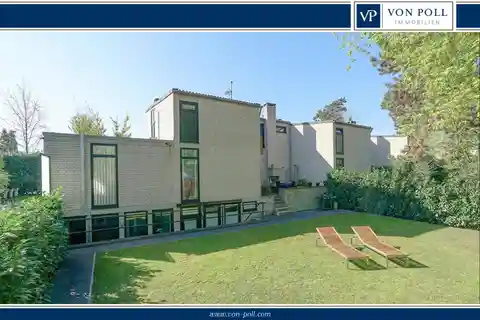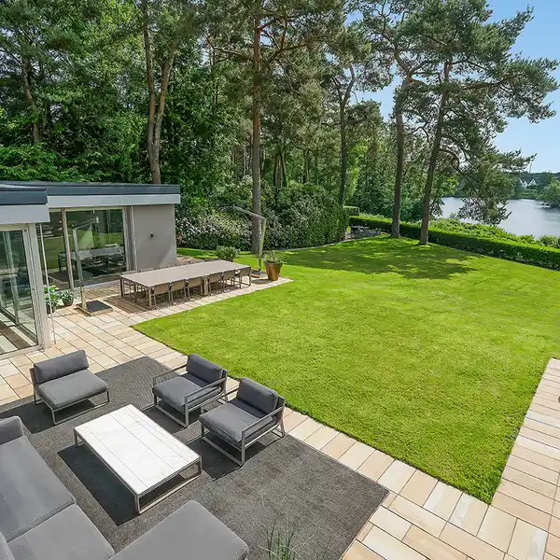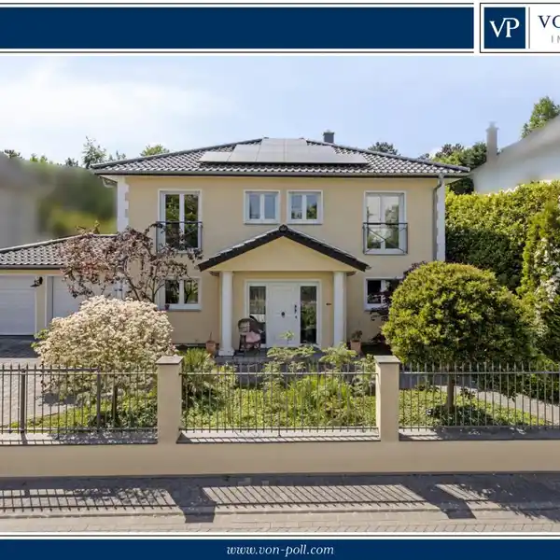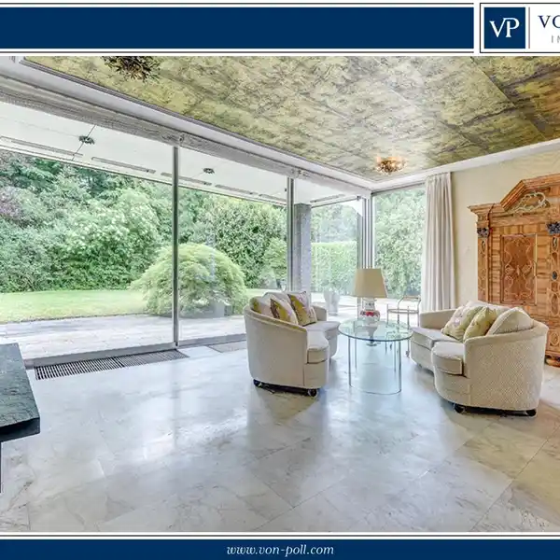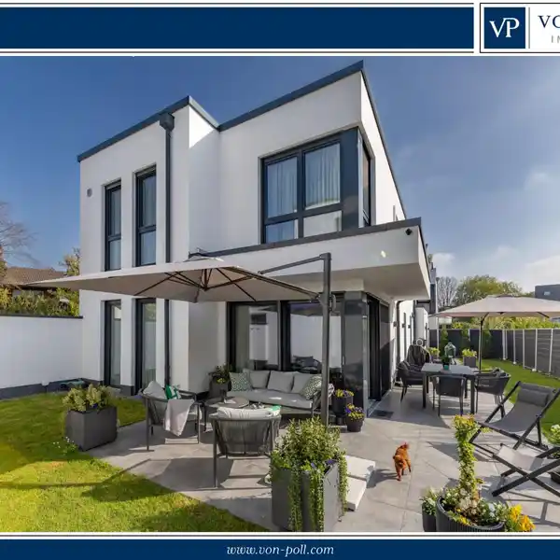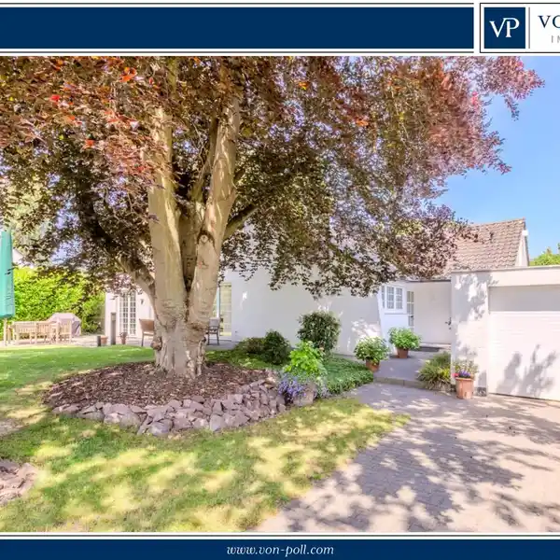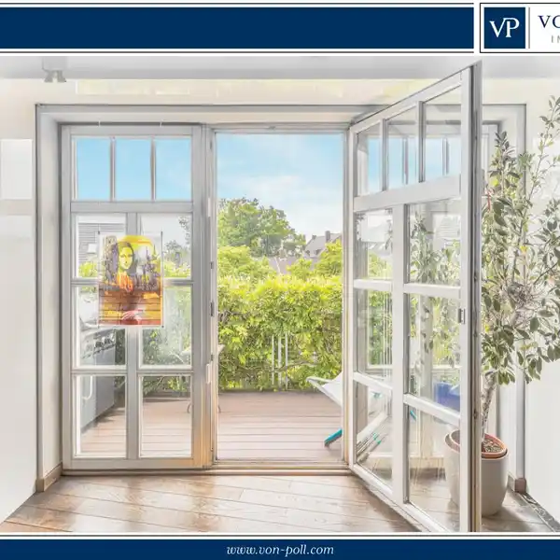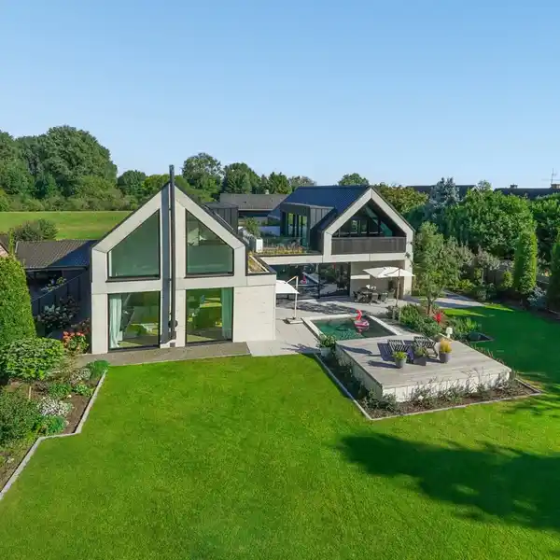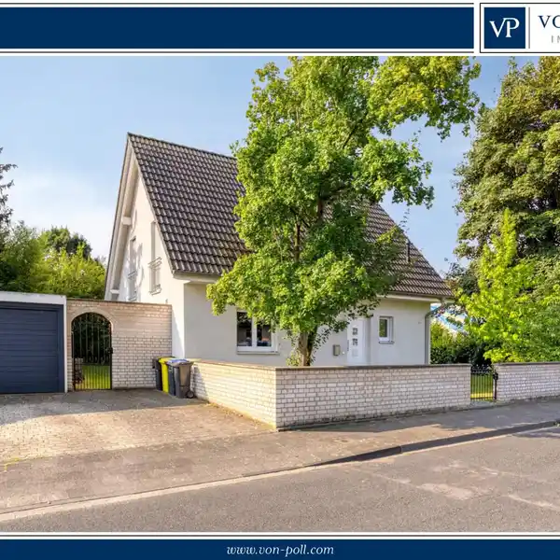Individual and Modernized Architect-Designed House
USD $1,837,026
Düsseldorf, Germany
Listed by: VON POLL IMMOBILIEN Düsseldorf | von Poll Immobilien GmbH
An individual and modern architect's house awaits you here, which was renovated to a very high standard and in style in 2016 and is still in excellent condition today. The property offers future residents a variety of possible uses, as there is an office area of around 137 m² directly adjacent to the main house with its approx. 225 m² of living space, both on the garden level and on the first floor. This is accessed separately via its own entrance and can continue to be used commercially in this form or serve as a granny apartment in the future, or can be connected to the main house to create a total of around 360 m² of living space without much effort, as it has already been converted into a living space. A door already connects these areas on the garden level. The split-level architecture, fantastically bright rooms, a timeless and exclusive interior design and a total of three terrace areas as well as a large garden make this property from 1972 a very special offer. The 897 m² plot is a leasehold property with an attractive and fair ground rent (currently only €3,051 p.a.). Thanks to the special layout, this property is ideal for multi-generational living, living and working next door to each other, or for merging or renting out the commercial unit. You enter the main house via the sheltered entrance area, where you will also find the front of the two terraces. A small entrance hall with guest WC and walk-in wardrobe leads to the loft-like living/dining area with open kitchen and fireplace. The modern fitted kitchen has a cooking island, which gives the room a special flair. Floor-to-ceiling window elements provide a great view and plenty of light both to the garden terrace with outdoor fireplace behind and to the front. Adjacent to this central room on the first floor is another living room, which is ideal as a cozy TV room or library. An open staircase leads from the living/dining area to the upper floor and garden level. Two bedrooms, each with an en suite bathroom, and a small study await you on the upper floor. The spacious bathroom in the master bedroom in particular leaves nothing to be desired in terms of design and function. The second bedroom also has a balcony on the garden side. On the garden level, there are two further bedrooms, a shower room, the boiler room, two cellar rooms and a hallway. One of the bedrooms also has access to the house's garden from this level. A door leads to the lower office area, where there is a room facing the garden with access to it, a staff kitchen and an interior room. A spiral staircase takes you from here to the first floor, which is bright thanks to its large windows and has three further rooms, some of which are separated by modern glass and steel structures, giving the floor a great sense of space. Another small kitchen, a shower room and a WC complete the floor plan here. The third terrace is located in front of the extension and you enter this area from the street via a separate entrance on the side of the house, so that there is a clear spatial separation of the two areas from the outside. You can reach the garden of the house via the terrace of the living area with a few steps as well as via two rooms on the garden floor or the terrace of the office area. Here, a large lawn invites you to play, as does a small outdoor sports field covered with mats. A modern garden shed and a large shipping container provide additional storage space. On the street side, the garden is protected from view thanks to a wall and dense hedge and offers plenty of space, especially for the younger residents of the house, while the large garden terrace with outdoor fireplace invites the older ones to enjoy cozy barbecue evenings. There are a total of 4 parking spaces in front of the house and a small wooden shed offers space for bicycles or motorcycles.
Highlights:
Split-level architecture
Timeless interior design
Multiple terrace areas
Listed by VON POLL IMMOBILIEN Düsseldorf | von Poll Immobilien GmbH
Highlights:
Split-level architecture
Timeless interior design
Multiple terrace areas
Modern fitted kitchen with cooking island
Floor-to-ceiling windows
En suite bathrooms
Spiral staircase
Glass and steel structures
Large garden with outdoor fireplace
Modern garden shed





