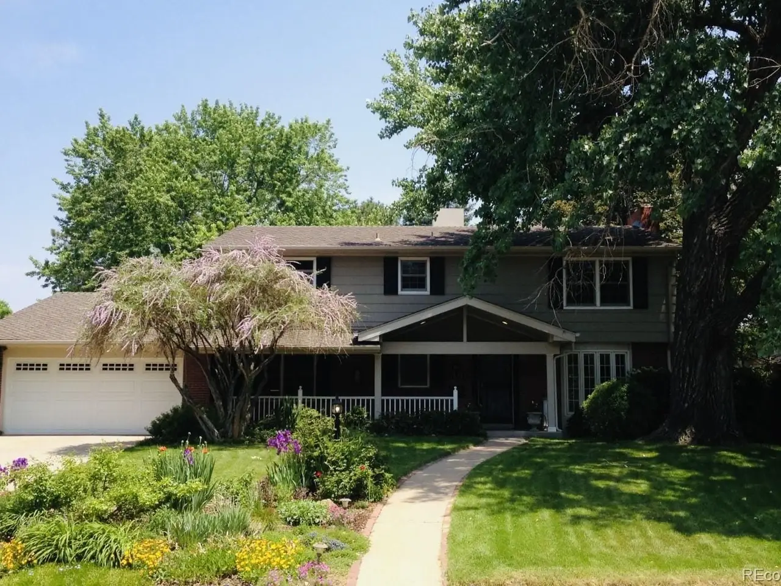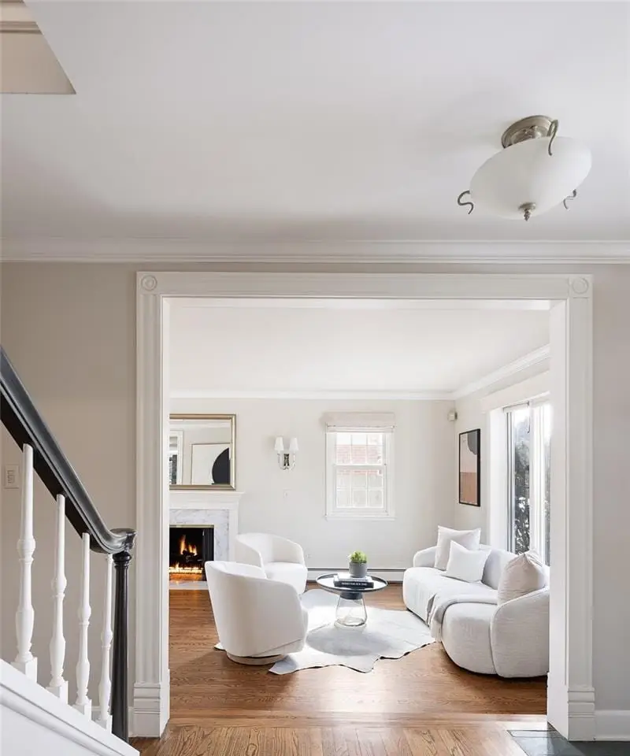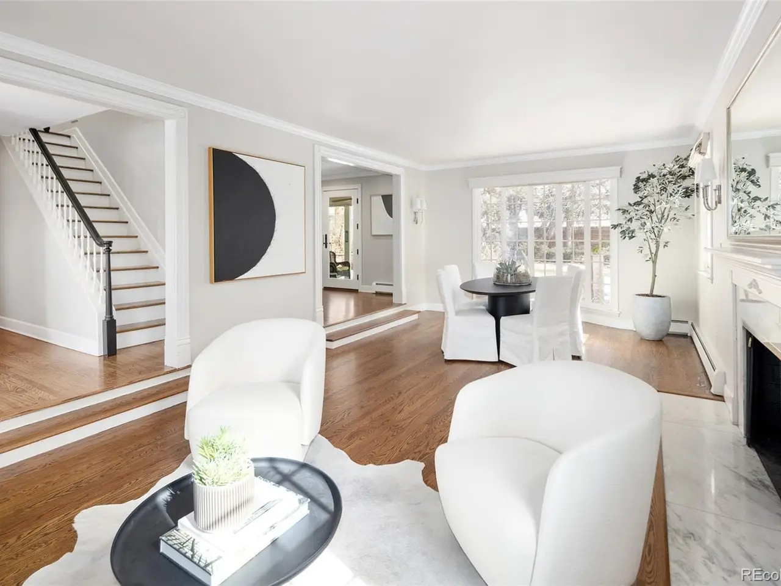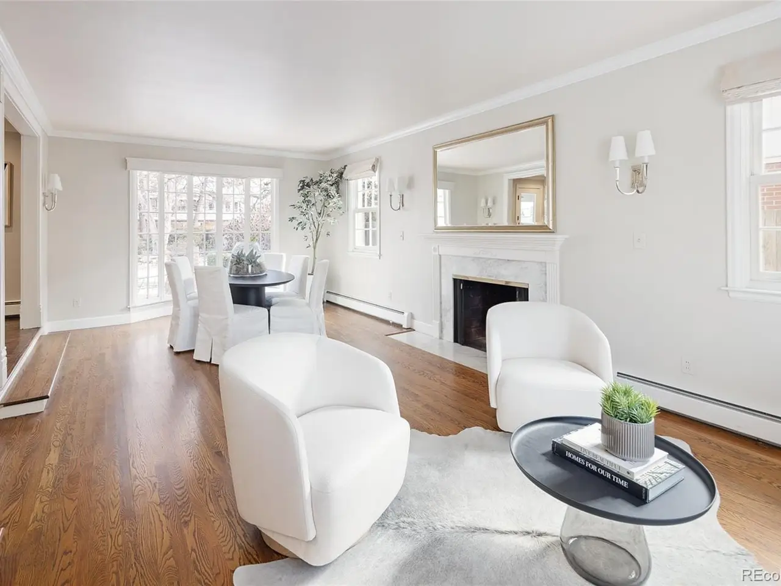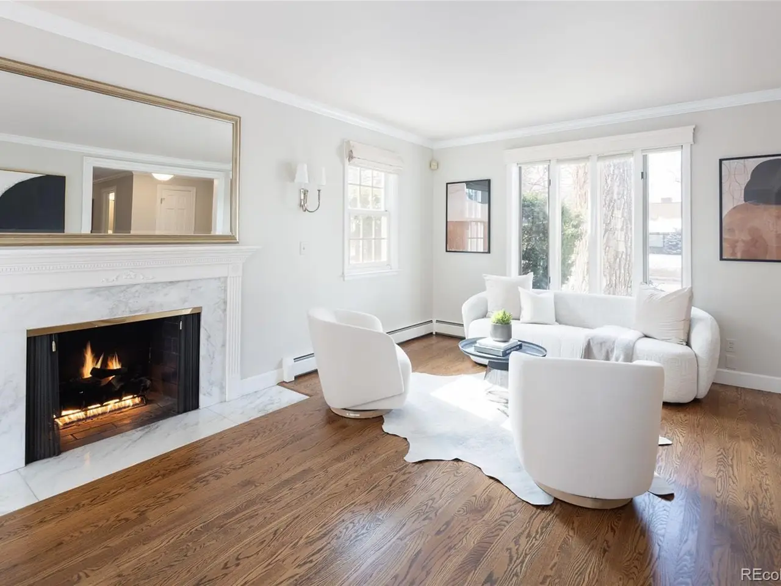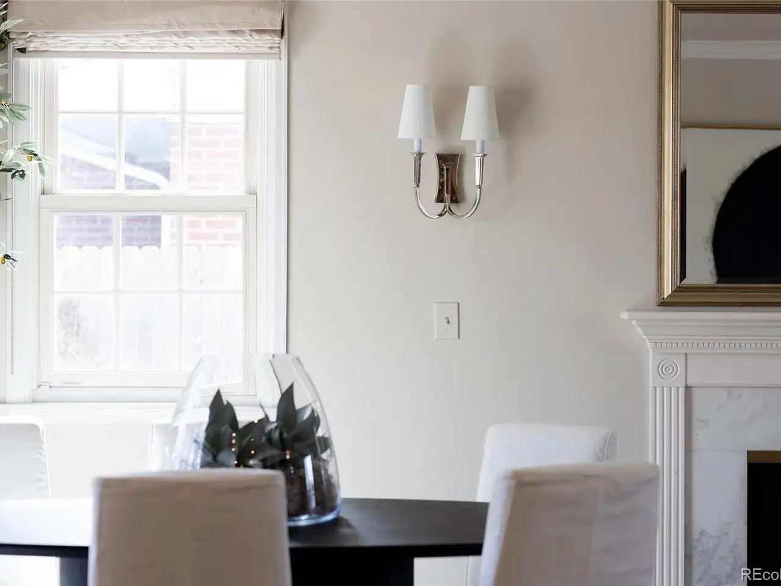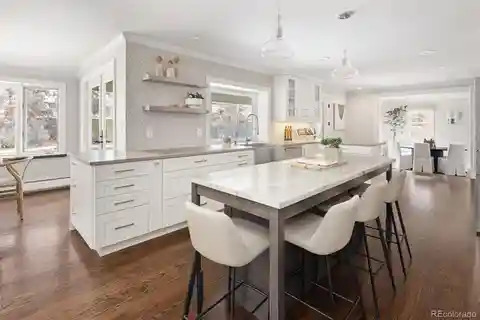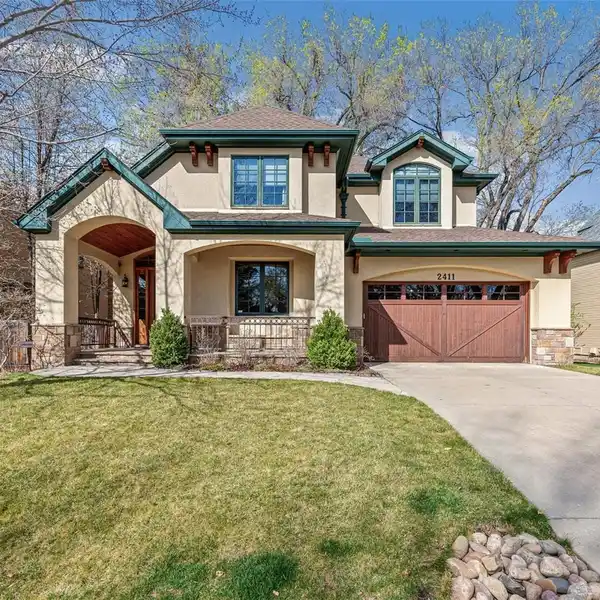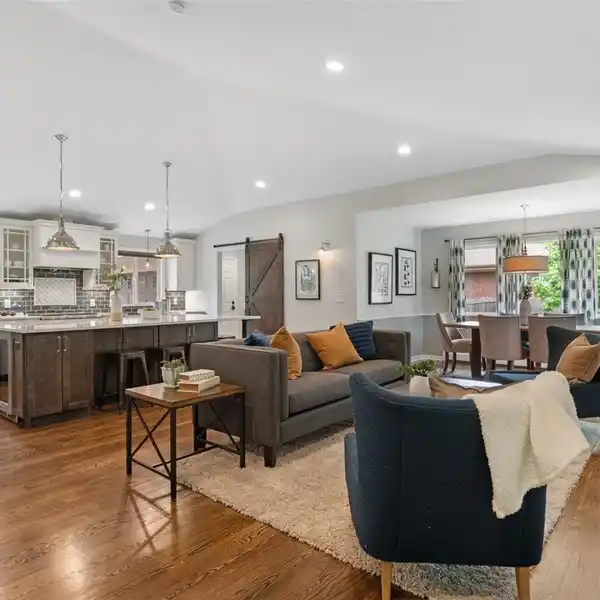Meticulously Updated Residence in Observatory Park
2134 South Jackson Street, Denver, Colorado, 80210, USA
Listed by: Ann Kerr | Kentwood Real Estate
Welcome to 2134 S Jackson St, a meticulously updated residence that seamlessly combines upgraded comfort on a generous 13,100 square foot lot. Nestled mid-block in the desirable Observatory Park neighborhood, this home offers a serene retreat adorned with a charming front porch and towering shade trees. Head outside to an entertainers dream backyard, complete with a fire pit, large yard and a covered patio. The professionally designed landscaping enhances the homes curb appeal while providing a tranquil escape. Inside, the recently remodeled gourmet kitchen is a chefs delight, featuring top-of-the-line appliances, a spacious island, an intricate backsplash, and a copper sink in the bar area. The kitchen seamlessly flows into the family, dining, and living rooms, as well as the backyard, creating an effortless indoor-outdoor living experience. Hardwood floors and fireplaces add warmth and elegance throughout the main living spaces. Upstairs, the spacious primary suite offers a private oasis, a spa-like en-suite bath with radiant floor heating, a soaking tub, and dual vanities. Two additional well-appointed bedrooms share a full bath, with a solar tube in the hallway bringing in an abundance of natural light. The lower level is designed for relaxation and entertainment, featuring a spacious family room with a fireplace, perfect for movie and game nights, along with a charming wine-tasting nook. A guest bedroom, bathroom, and dedicated laundry room complete this versatile space. Located just minutes from top-rated schools, the University of Denver, and only a few blocks from Observatory Park, this home offers both convenience and charm. Experience the perfect blend of modern updates and timeless elegance at 2134 S Jackson St.
Highlights:
Custom cabinetry
Gourmet kitchen with top-of-the-line appliances
Spacious primary suite with spa-like en-suite bath
Listed by Ann Kerr | Kentwood Real Estate
Highlights:
Custom cabinetry
Gourmet kitchen with top-of-the-line appliances
Spacious primary suite with spa-like en-suite bath
Fireplaces in main living spaces
Professionally designed landscaping
Lower level family room with fireplace
Wine-tasting nook
Hardwood floors
Covered patio
Radiant floor heating

