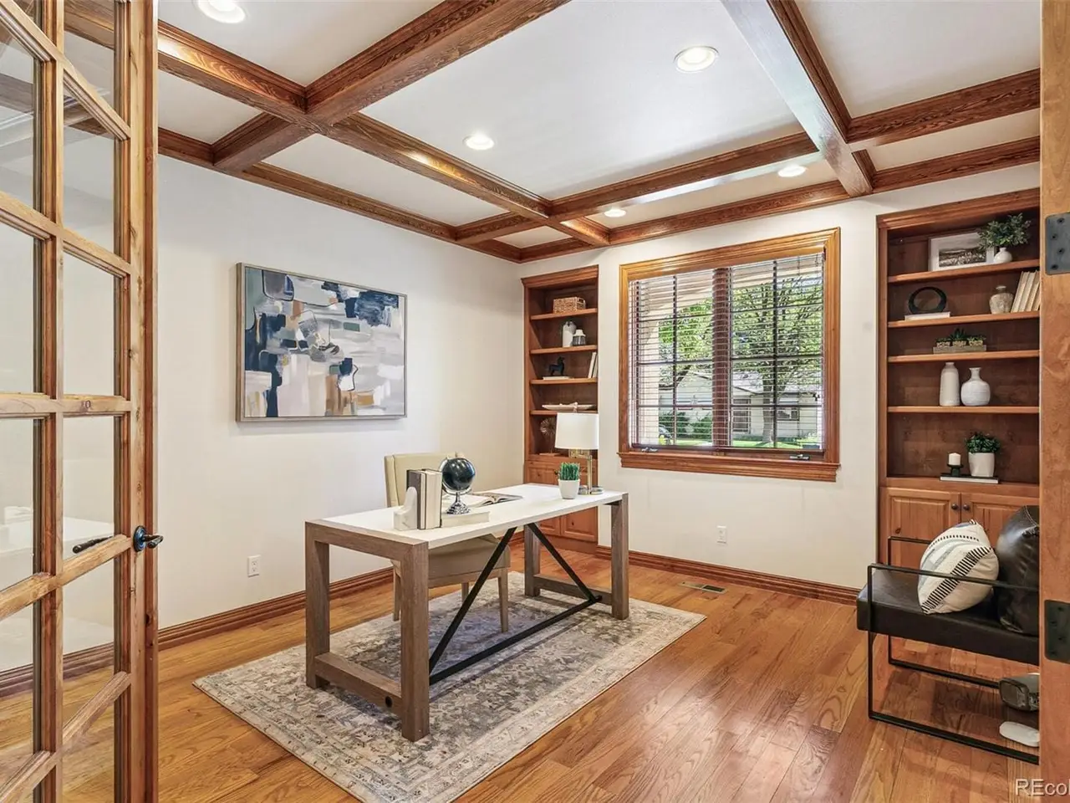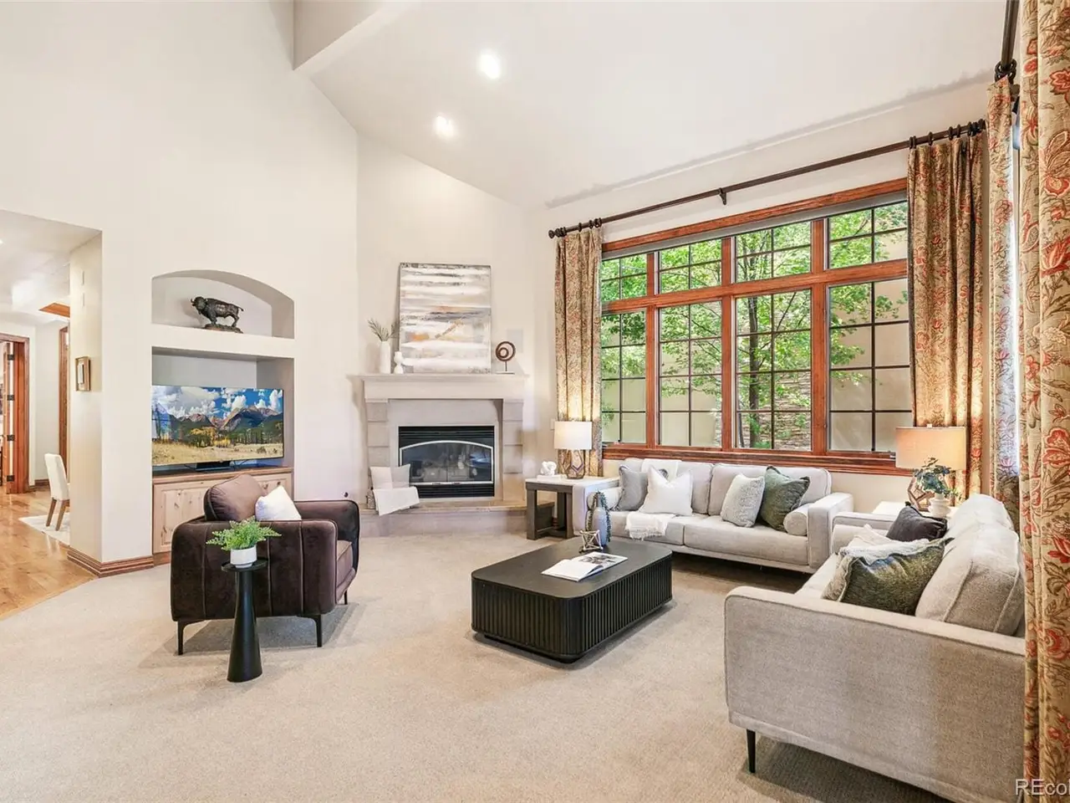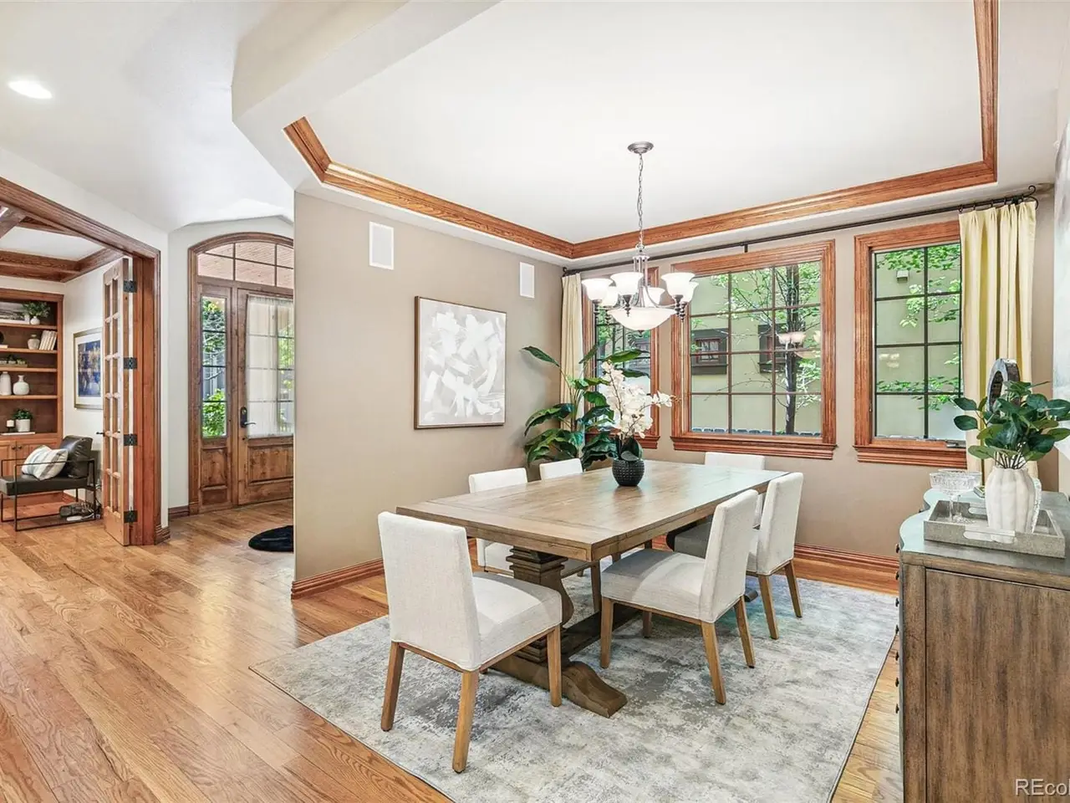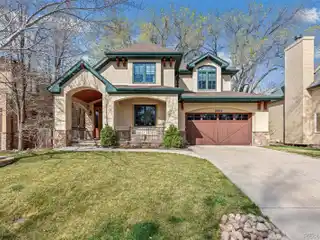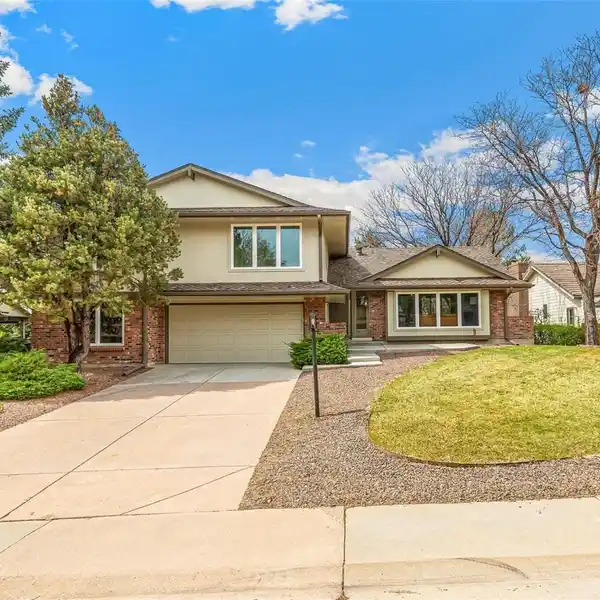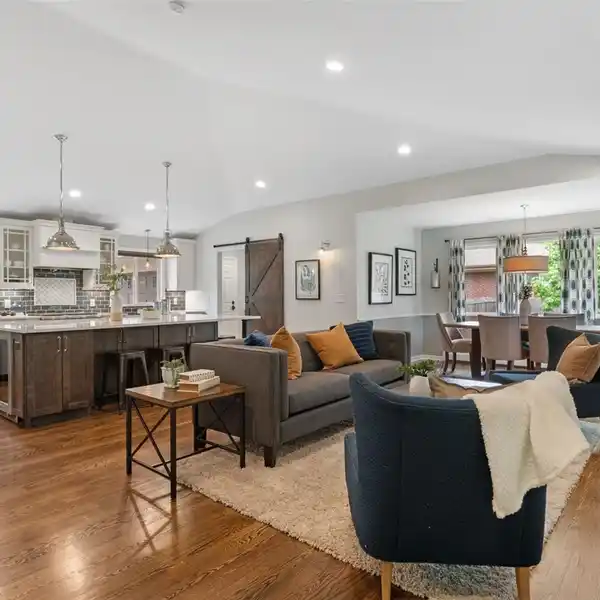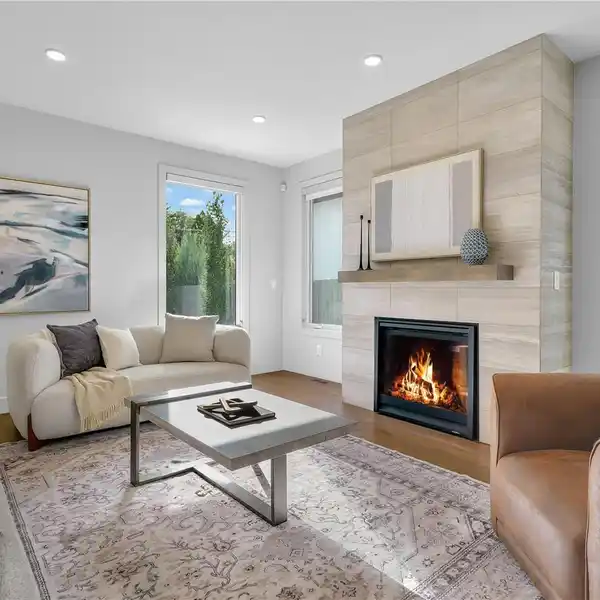Casa cuidadosamente diseñada en Observatory Park
2411 South Garfield Street, Denver, Colorado, 80210, EE. UU.
Listado por: Brandon Brennick | Bienes raíces en Kentwood
Ubicada en una codiciada cuadra en Observatory Park, esta obra maestra construida a medida irradia comodidad moderna. Diseñada con esmero y mantenida meticulosamente, la casa cuenta con altos techos abovedados y abundante luz natural que se cuela a través de ventanas con molduras de madera. La planta superior incluye 4 amplios dormitorios y 3 baños. En la planta principal, un estudio privado ofrece el entorno perfecto para el teletrabajo. La cocina de chef, equipada con despensa y con carpintería de aliso en toda la casa, se integra a la perfección con los amplios espacios de estar. Un amplio lavadero en la planta principal añade comodidad a la vida diaria. El sótano, completamente terminado, es un espacio abierto y versátil, con un bar con fregadero y una bodega, 2 dormitorios adicionales y un baño de 3/4. Hay mucho espacio de almacenamiento, y el amplio garaje para 2 coches con suelo de epoxi garantiza practicidad y estilo. El pintoresco patio trasero, con un patio de losas a la sombra de un majestuoso olmo siberiano, es ideal para reuniones o veladas de entretenimiento. Acabados elegantes como pisos de roble, techos artesonados, paredes alisadas a mano y nichos para arte realzan el carácter de la casa. Ubicada en una calle tranquila y sin tráfico, esta propiedad está a pocos pasos de la Escuela Primaria Observatory Park y del propio Observatory Park.
Reflejos:
Techos abovedados elevados
Chef's kitchen with Alder woodwork
Bar y sala de vinos
Listado por Brandon Brennick | Bienes raíces en Kentwood
Reflejos:
Techos abovedados elevados
Chef's kitchen with Alder woodwork
Bar y sala de vinos
Amplios espacios habitables
Patio de losas con majestuoso olmo siberiano
Suelos de roble
Techos artesonados
Muros allanados a mano
Nichos de arte




