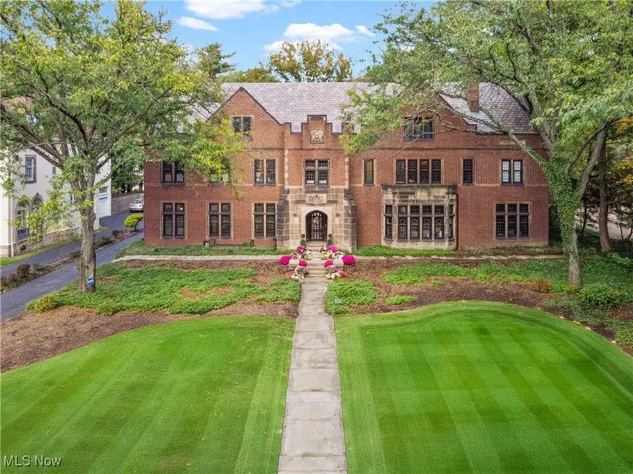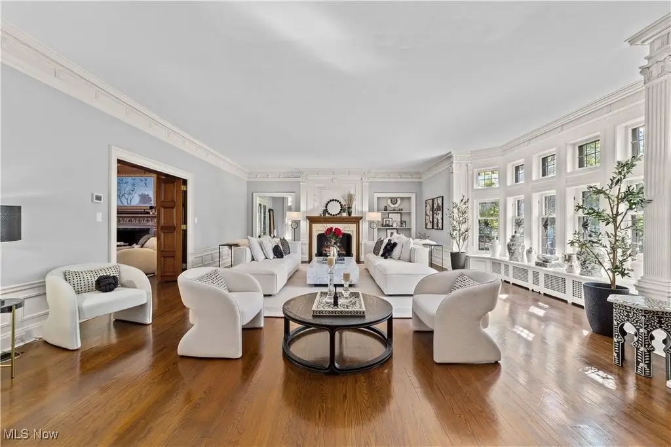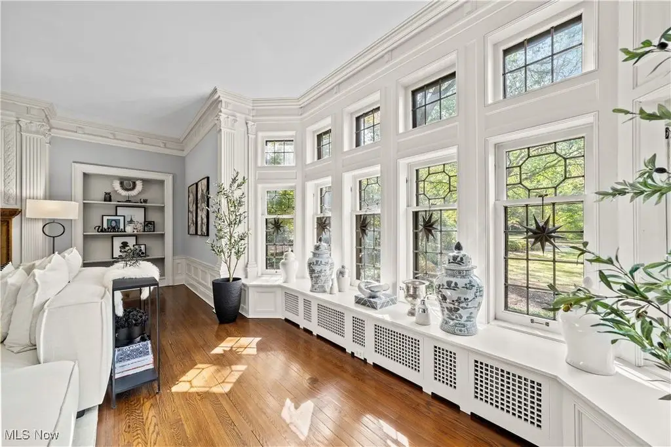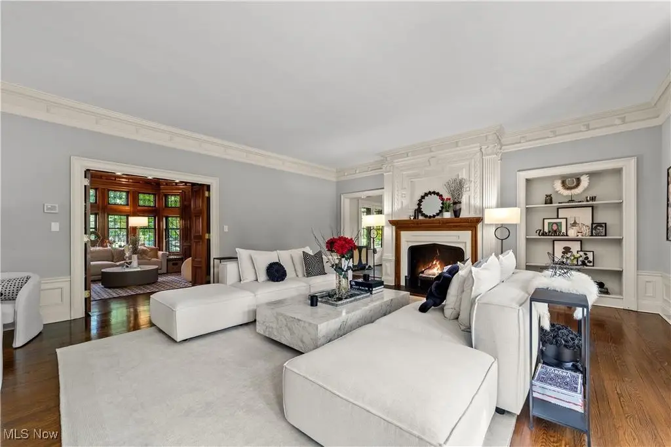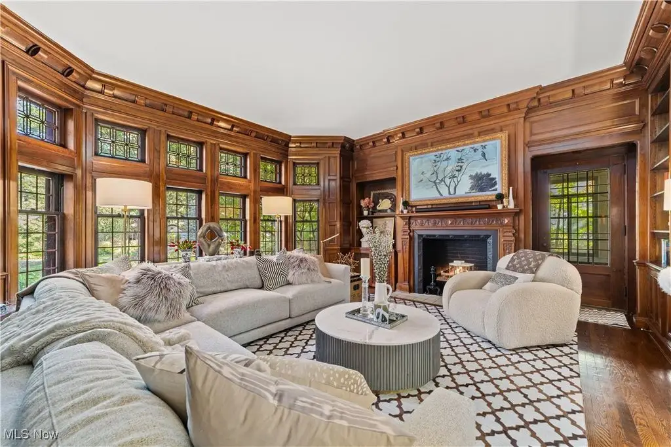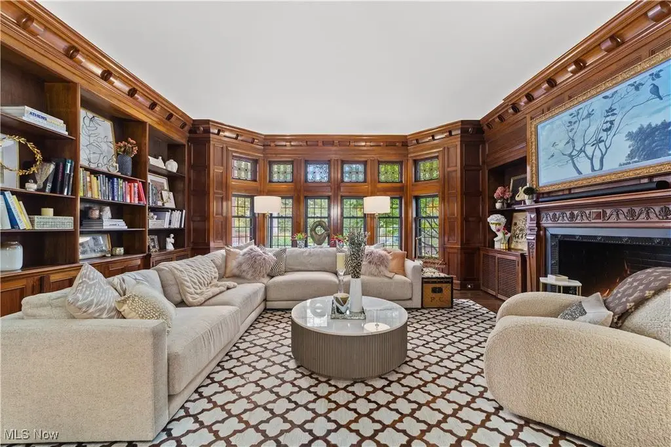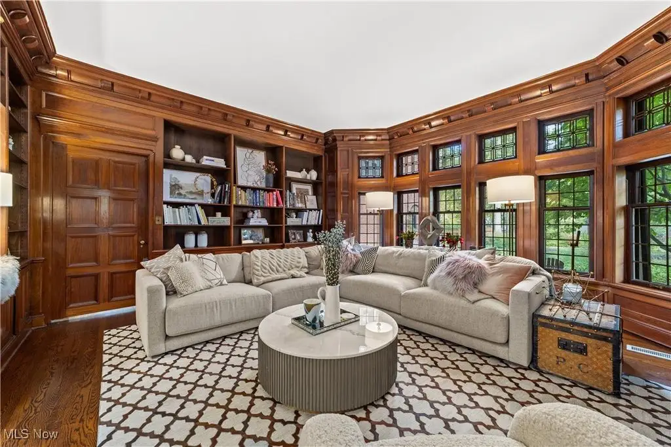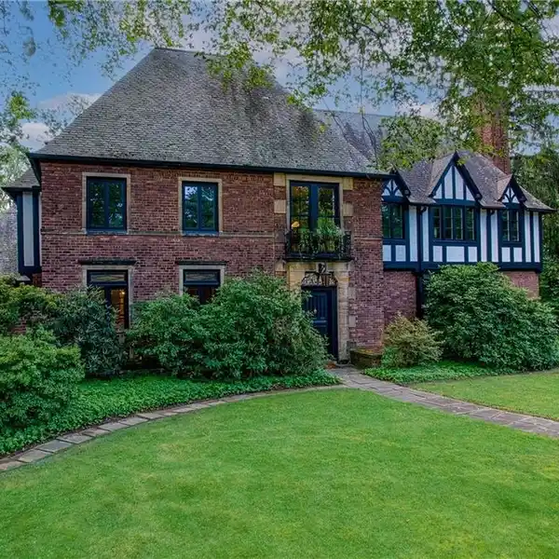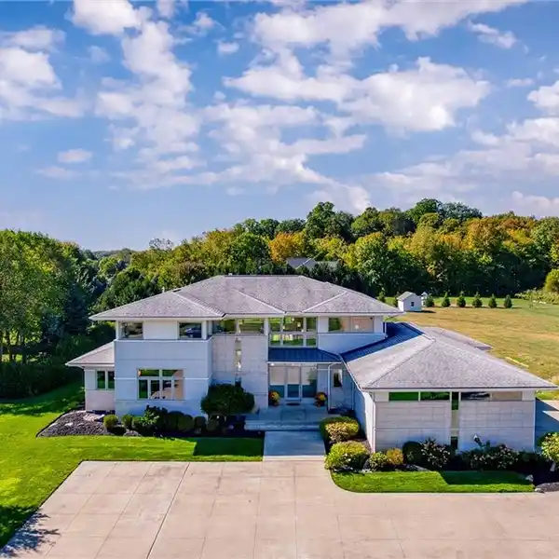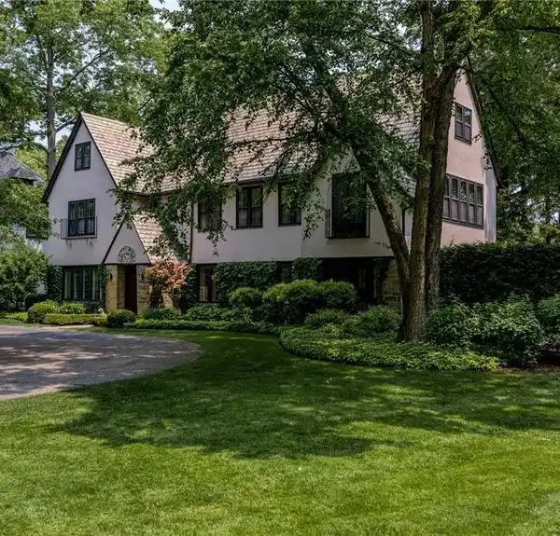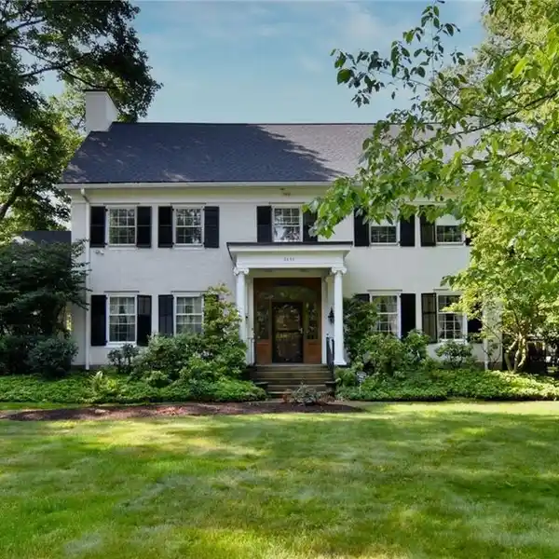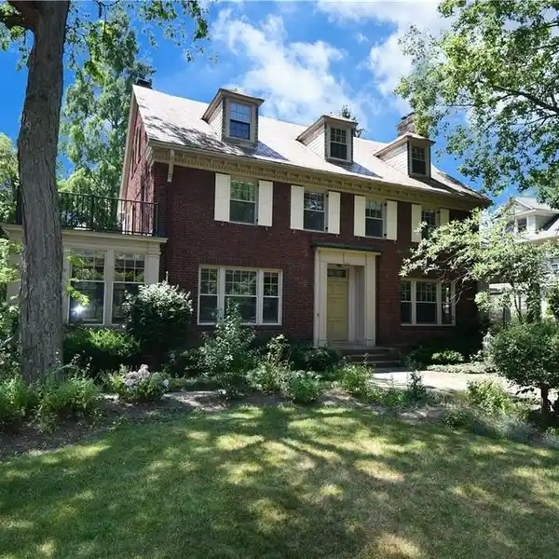Remarkable Light-Filled Jacobean Tudor
2965 Fairmount Boulevard, Cleveland Heights, Ohio, 44118, USA
Listed by: Chris Jurcisin | Howard Hanna Real Estate Services
Remarkable light-filled Jacobean Tudor designed by Cleveland architect Frederic Striebinger and located on the Historic Fairmount Mile. Recently renovated for today's lifestyle while keeping its original architectural grandeur intact, including original woodwork, trim, and beautifully restored oak floors. The craftsmanship, then and now, is impeccable. The grand Foyer showcases walnut paneled walls and a magnificent central staircase with balconies framing a two-story leaded glass window. A spacious Living Room features gorgeous moldings, fireplace and a large, light-gathering bay window with incredible leaded glass windows. Off the Living Room, French doors lead to a Library lined with walnut paneling, bookshelves and another beautiful fireplace. A 3 Season Sun Porch and tiled Sun Room connect to the Library & Living Room. The formal Dining Room opens to a sunny Breakfast Room. The renovated Kitchen is generously sized with double islands, and was customized with high end appliances, cabinetry, and countertops. A super functional Pantry with prep sink and laundry is off the Kitchen. The upper floors are a expansive and include the formal areas with 4 Bedrooms, each with private en-suite Bathrooms. The Primary Suite features a large Bedroom, Sitting Room with 1/2 Bath, renovated Bathroom with shower, tub, vanity, and two Dressing Rooms. The North wing of the 2nd floor has an additional 3 Bedrooms, renovated Bathroom, Linen Room and additional full size laundry. An amazing finished 3rd floor has an 1100sf ballroom & theater plus additional living quarters, Bedroom, Kitchenette, and full Bathroom. There's more...a finshed Lower Level Club Room with Bar. The 3 car attached garage has an original chaffer's quarters suite. Truly a one of a kind home minutes from University Circle, The Clinic, University Hospitals and Case.
Highlights:
Original woodwork, trim, and beautifully restored oak floors
Walnut paneled walls and central staircase with balconies
Leaded glass windows throughout
Listed by Chris Jurcisin | Howard Hanna Real Estate Services
Highlights:
Original woodwork, trim, and beautifully restored oak floors
Walnut paneled walls and central staircase with balconies
Leaded glass windows throughout
Multiple fireplaces with gorgeous moldings
French doors leading to walnut-paneled Library
Double islands and high-end appliances in renovated Kitchen
Expansive Primary Suite with Sitting Room and 2 Dressing Rooms
Finished 3rd floor ballroom/theater with living quarters
Finished Lower Level Club Room with Bar
3 car attached garage with original chaffer's quarters suite
