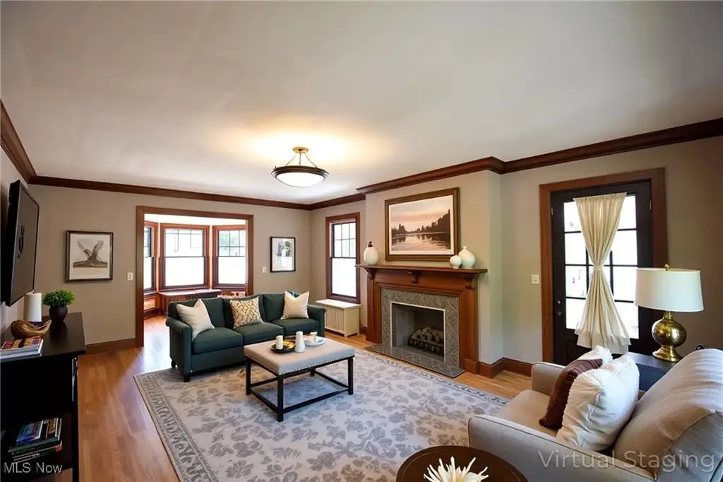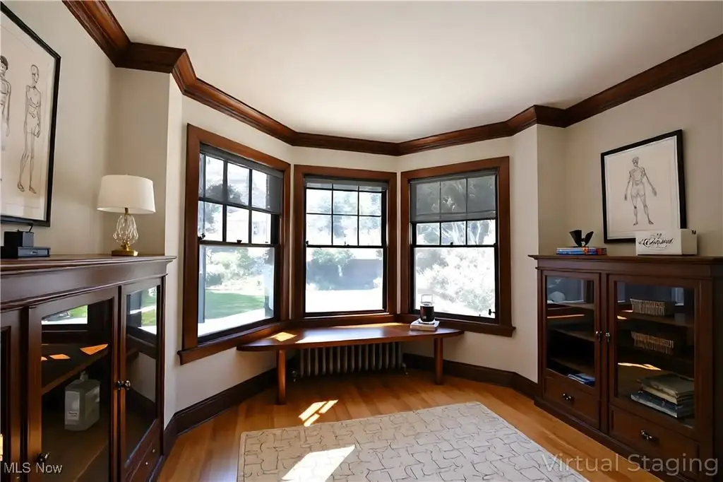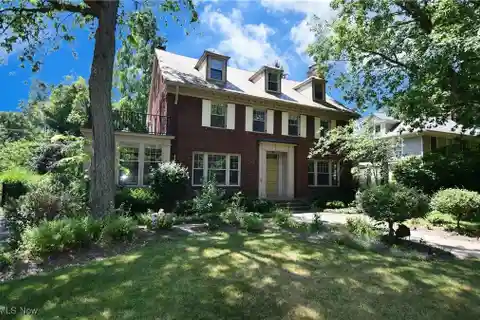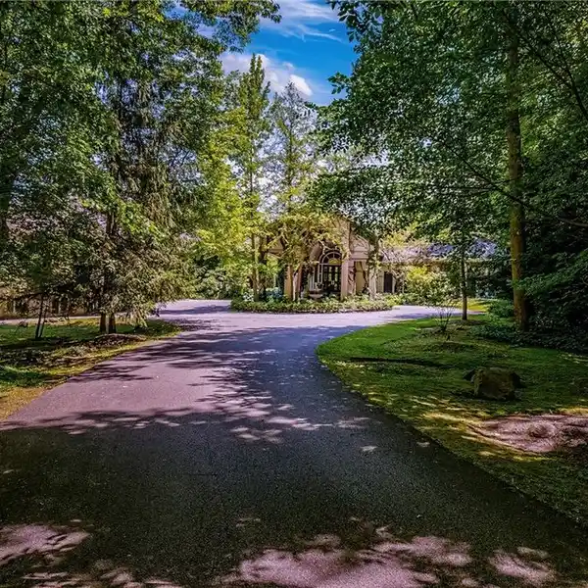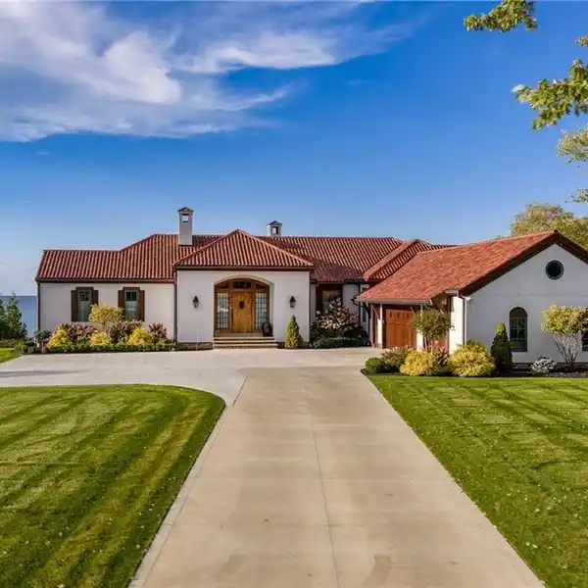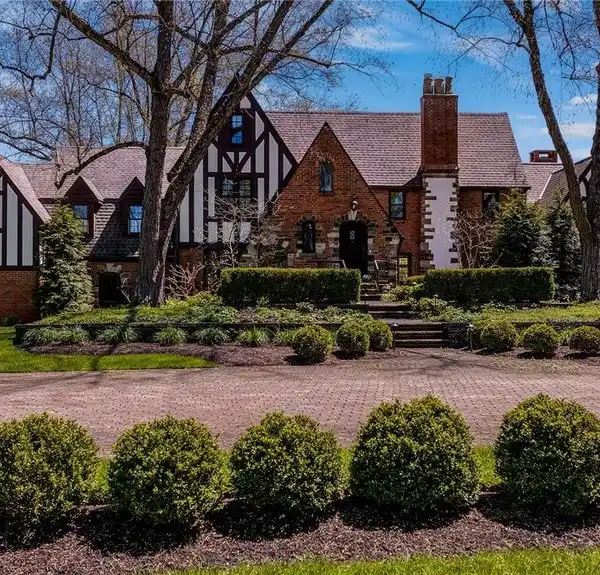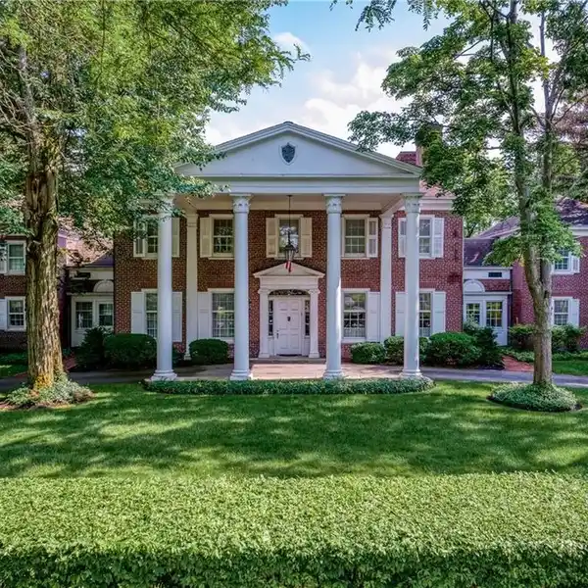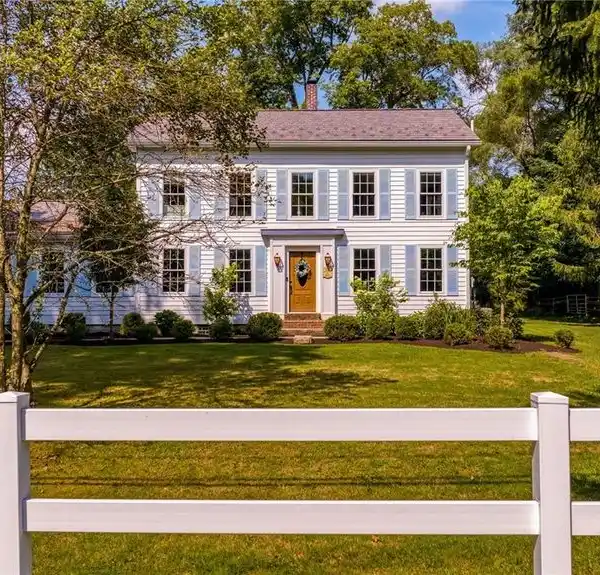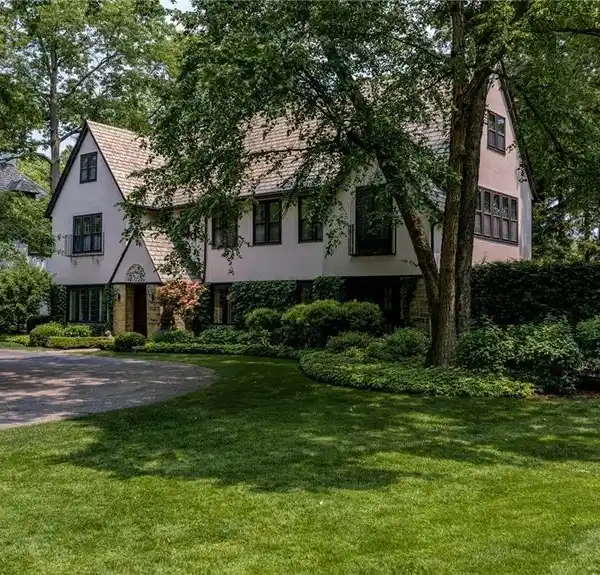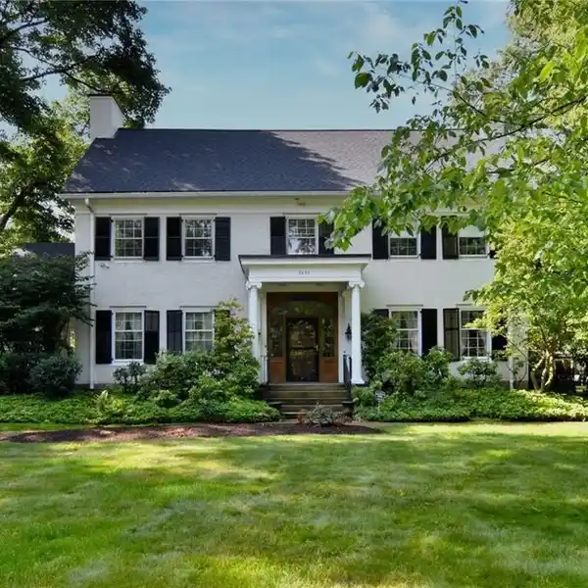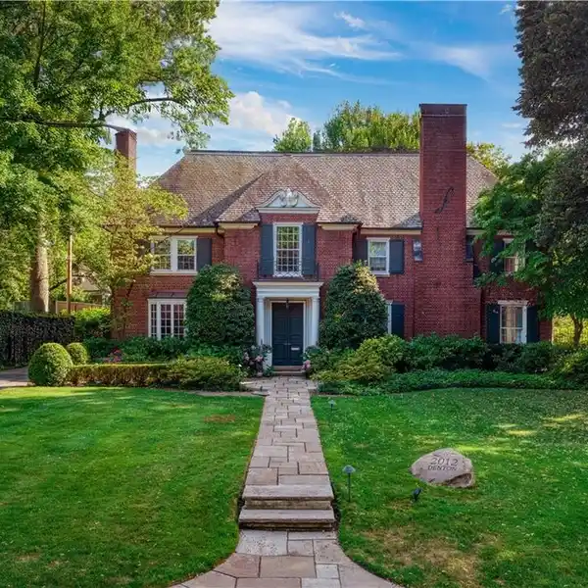Beautifully Maintained Center Hall Georgian
2334 Roxboro Road, Cleveland Heights, Ohio, 44106, USA
Listed by: Adam Kaufman | Howard Hanna Real Estate Services
Beautifully maintained Center Hall Georgian in a sought after Cleveland Heights' neighborhood. As you enter the home you will immediately see incredible attention to detail & exquisite craftsmanship, with hardwood floors throughout & plenty of natural light from the large windows. Enjoy the gas fireplace in the living room & a reading nook with original built in glass-door cabinetry. A three-season porch with sliding doors on all sides welcomes the sun. Gourmets will truly enjoy the kitchen, with its ample storage and prep space, and top of the line stainless steel appliances including separate convection steam oven, beverage drawers and double wine fridge. A butler's pantry compliments this custom kitchen. Upstairs, the ensuite primary offers a large closet and dressing area. Four additional bedrooms with attached full baths round out the 2nd flr. The 3rd floor offers an in-law suite with a large living room, additional bedroom & full bath. Extra space for games, movie night and recreation in the finished basement which also includes a wet bar & another gas fireplace. Outdoors, enjoy lovely landscaping from the large deck and fully fenced in backyard. Prime location close to shops, restaurants, hospitals, schools, Shaker Lakes, downtown and so much more.
Highlights:
Gas fireplace in living room
Original built-in glass-door cabinetry
Three-season porch with sliding doors
Listed by Adam Kaufman | Howard Hanna Real Estate Services
Highlights:
Gas fireplace in living room
Original built-in glass-door cabinetry
Three-season porch with sliding doors
Gourmet kitchen with top-of-the-line appliances
Ensuite primary bedroom with dressing area
In-law suite on third floor
Finished basement with wet bar
Large deck for outdoor enjoyment
Fully fenced backyard
Prime location near amenities


