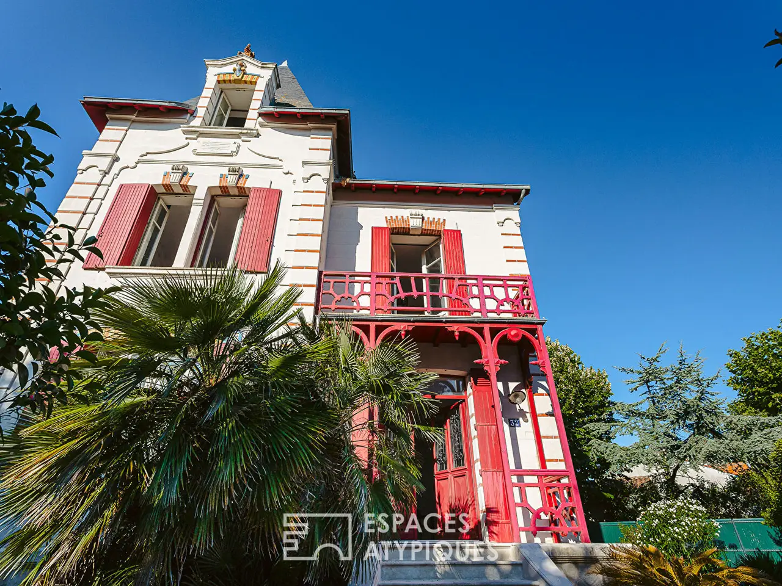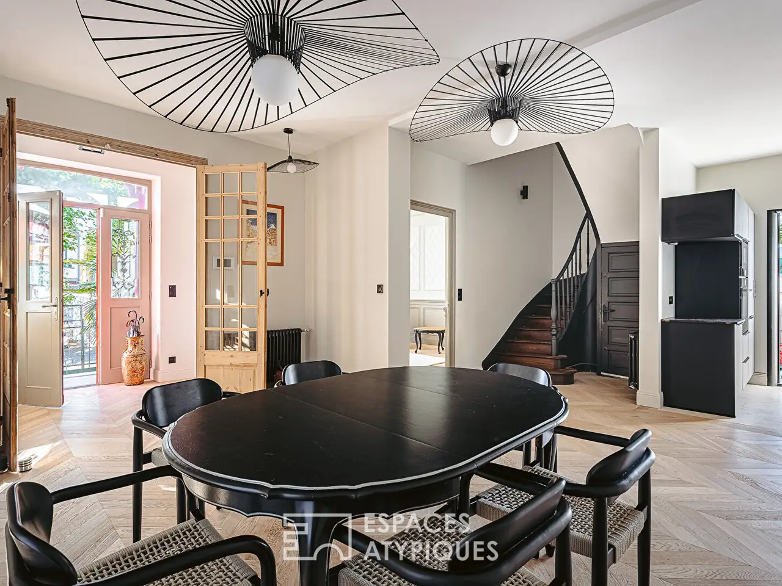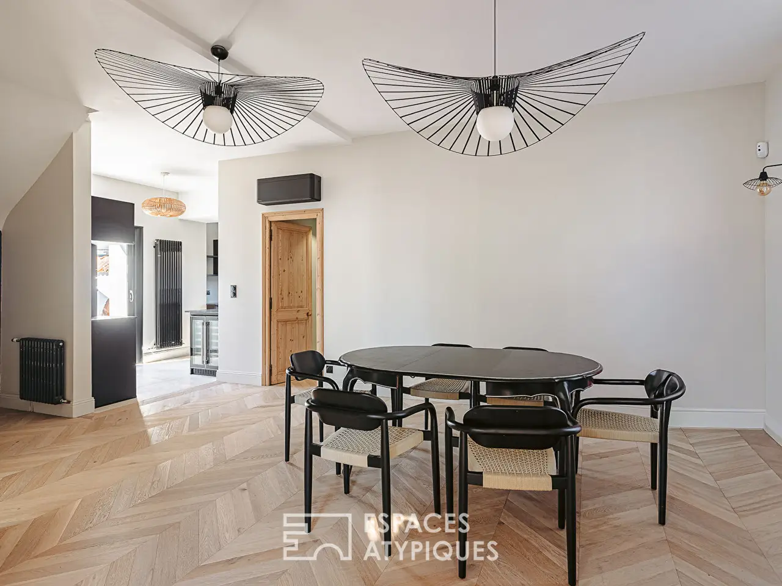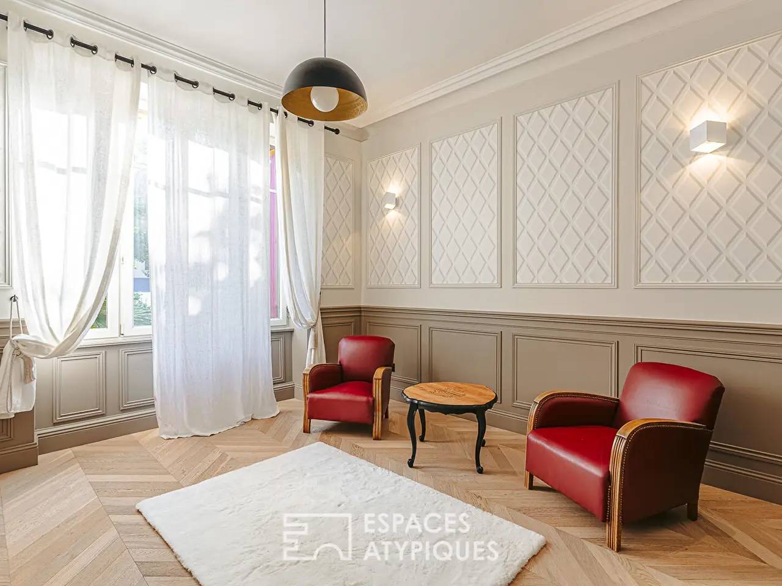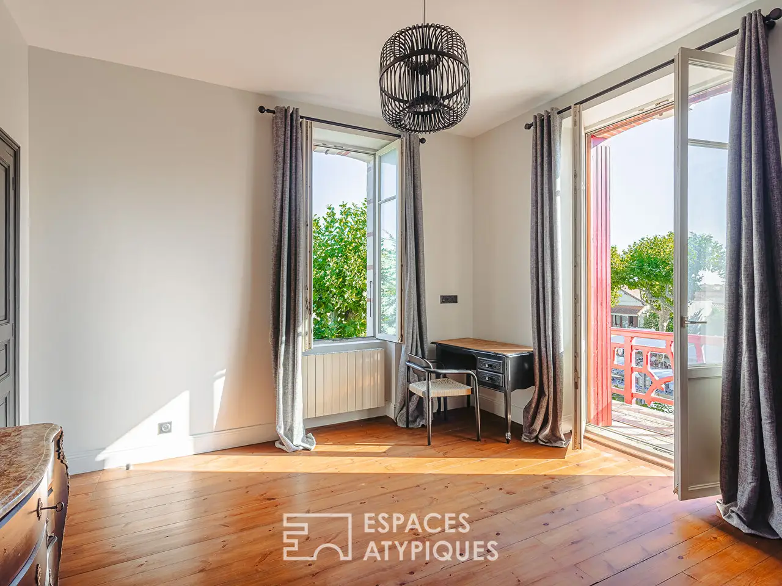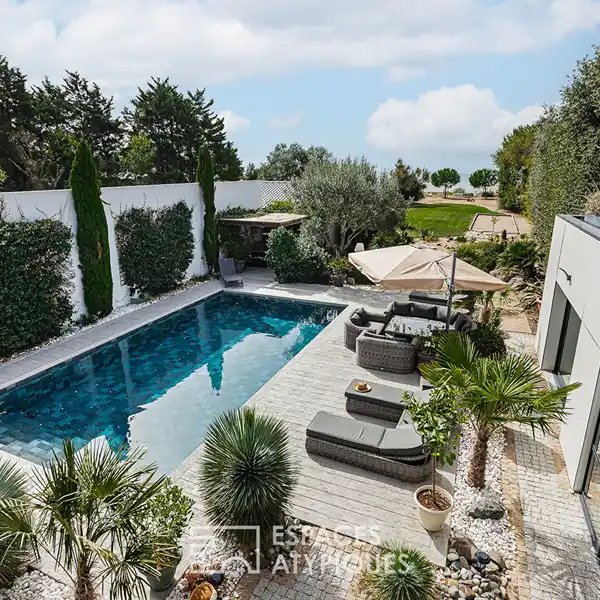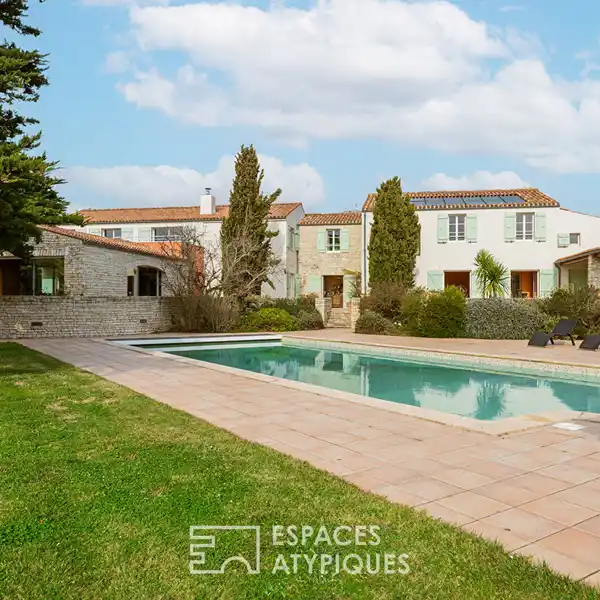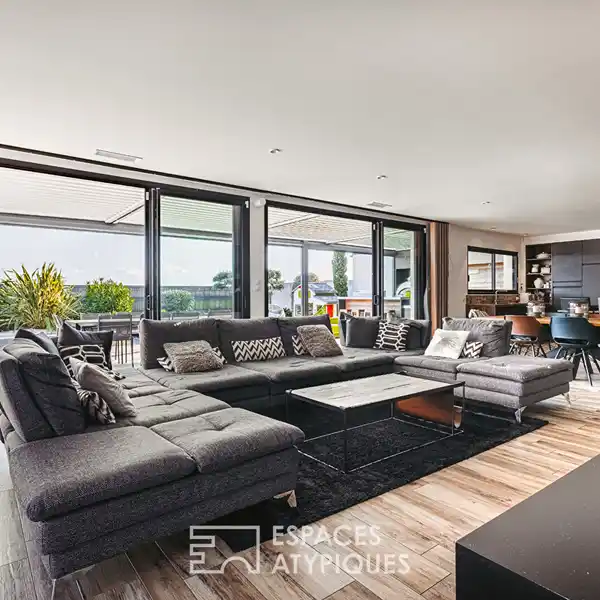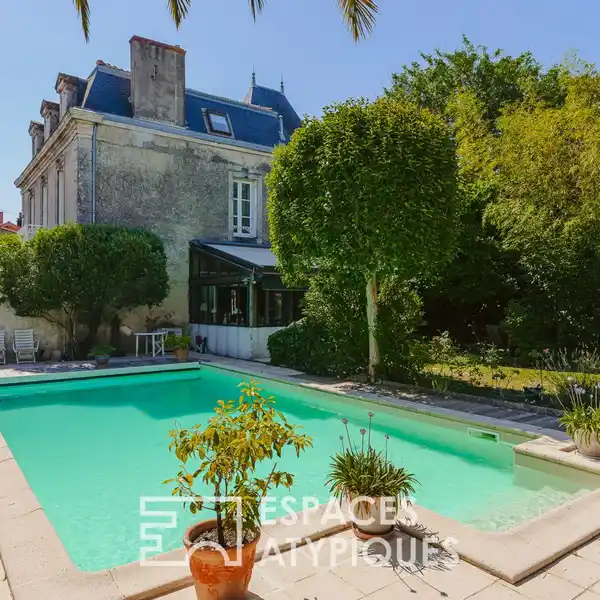Historic Elegance Meets Modern Seaside Living
USD $1,814,347
Chatelaillon Plage, France
Listed by: Espaces Atypiques
EXCLUSIVE ATYPICAL SPACES Nestled in the heart of the highly sought-after 'Golden Triangle' of Chatelaillon-Plage, one of the city's most iconic historic homes reveals its charms. Completely renovated in 2022, this exceptional family home offers modern comfort and high-end amenities, in close proximity to the market and only 250 meters from the beach. Spread over approximately 180 m2 of floor space and located on a plot of nearly 495 m2, it has five bedrooms and four bathrooms, including one located on the ground floor. The majestic entrance, highlighted by stone steps, opens onto a vast, bright living room. This open space, adorned with herringbone oak parquet flooring and generously high ceilings, is extended by a sliding bay window overlooking the terrace that merges the interior with the garden. The kitchen, perfectly integrated and equipped with quality equipment, fits naturally into this volume. For more privacy, a cozy living room, separate from the main room, reveals a reading or cinema corner. The ground floor is completed by a first suite with a bedroom and private bathroom. Upstairs, a landing leads to a second suite with its bathroom. The third bedroom has a large bathroom and a dressing room accessible from the landing. The second floor houses two additional bedrooms. The first is located under the highest roof, highlighting the remarkable exposed roof structure that soars several meters high. The second benefits from a large floor area of approximately 21 sqm (approximately 12 sqm Carrez). These two bedrooms share a large bathroom on this level. Outside, the landscaped garden is a green setting that surrounds the house. It features a pleasant lawn area shaded by vegetation, a sunny wooden terrace adjoining the living room-kitchen, and carefully landscaped paths around the house. This peaceful setting enhances the architecture of this residence, one of the first built in Chatelaillon. Located in the 'Golden Triangle', this property benefits from a privileged location allowing you to reach the market, shops and the beach on foot, combining the charm of a historic house with the comfort of a seaside daily life.ENERGY CLASS: C / CLIMATE CLASS: C. Estimated average amount of annual energy expenditure for standard use, established from energy prices for the years 2021, 2022 and 2023: between EUR2,200 and EUR3,500.REF. EALR2141Additional information* 8 rooms* 5 bedrooms* 1 bathroom* 3 shower rooms* Outdoor space : 495 SQM* Property tax : 2 499 €Energy Performance CertificatePrimary energy consumptionc : 152 kWh/m2.yearHigh performance housing*A*B*152kWh/m2.year24*kg CO2/m2.yearC*D*E*F*GExtremely poor housing performance* Of which greenhouse gas emissionsc : 24 kg CO2/m2.yearLow CO2 emissions*A*B*24kg CO2/m2.yearC*D*E*F*GVery high CO2 emissionsEstimated average annual energy costs for standard use, indexed to specific years 2021, 2022, 2023 : between 2200 € and 3050 € Subscription IncludedAgency feesThe fees include VAT and are payable by the vendorMediatorMediation Franchise-Consommateurswww.mediation-franchise.com29 Boulevard de Courcelles 75008 ParisInformation on the risks to which this property is exposed is available on the Geohazards website : www.georisques.gouv.fr
Highlights:
Stone steps at majestic entrance
Herringbone oak parquet flooring
Sliding bay window overlooking terrace
Contact Agent | Espaces Atypiques
Highlights:
Stone steps at majestic entrance
Herringbone oak parquet flooring
Sliding bay window overlooking terrace
Exposed roof structure soaring high
Sunny wooden terrace adjoining living room
Landscaped garden with green setting
High ceilings in bright living room
Quality equipment in integrated kitchen
Reading or cinema corner in cozy living room
Carefully landscaped paths around the house
