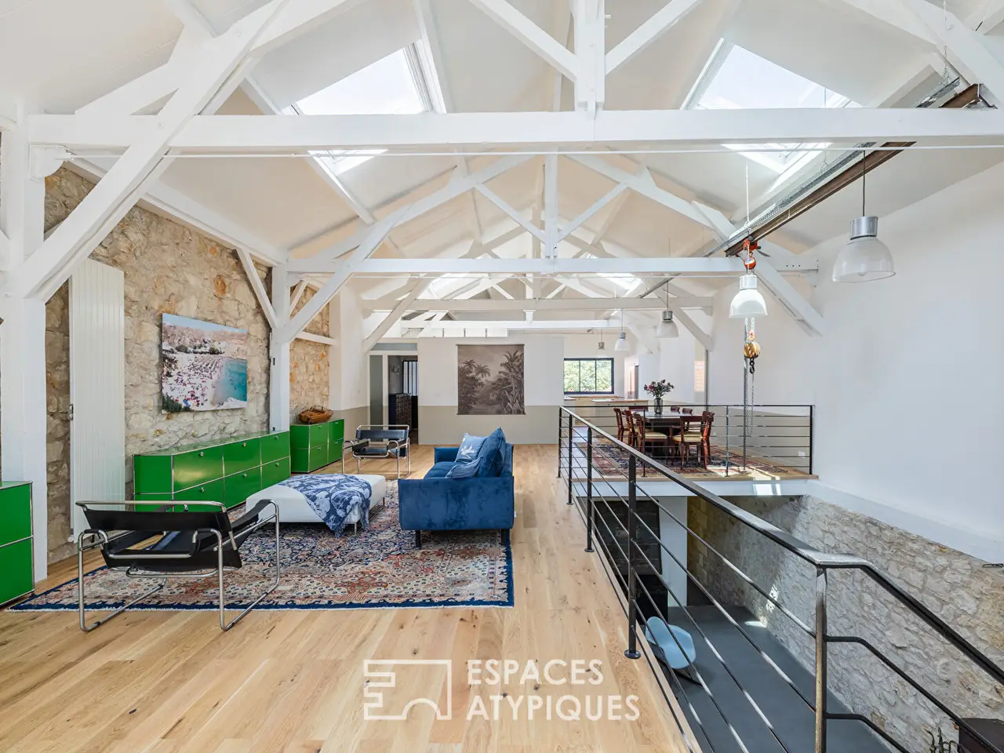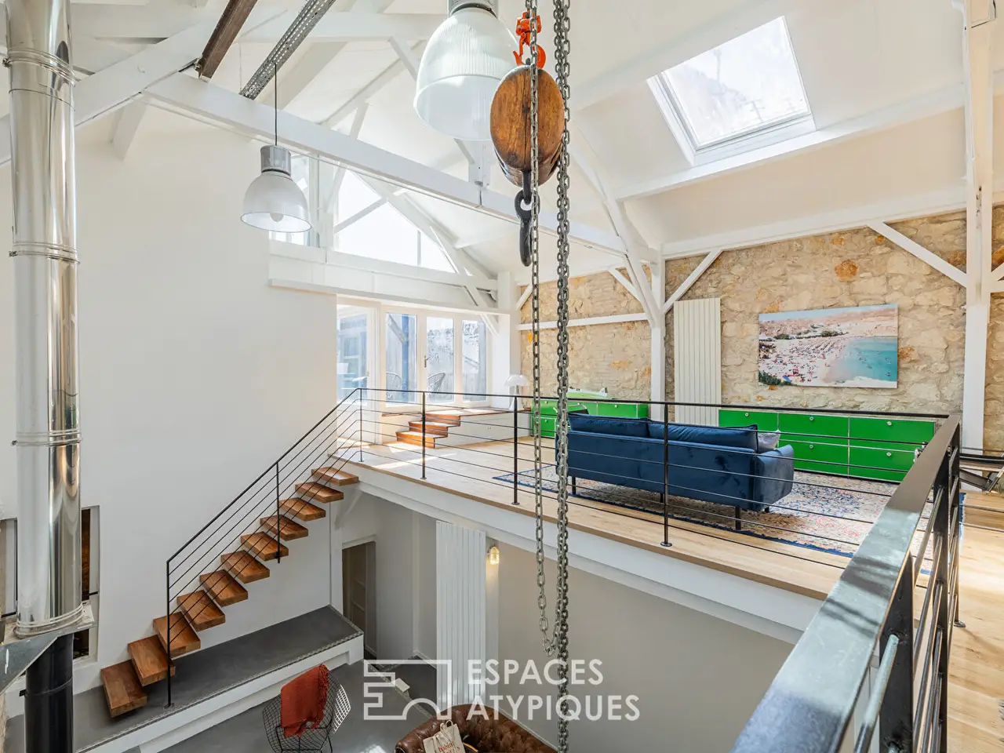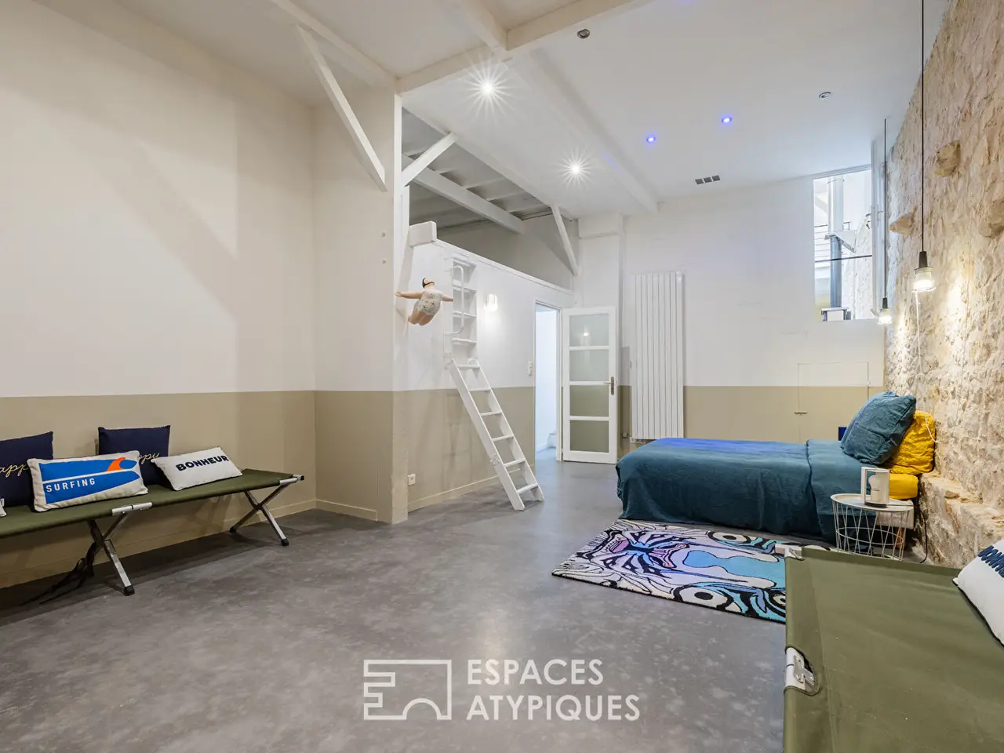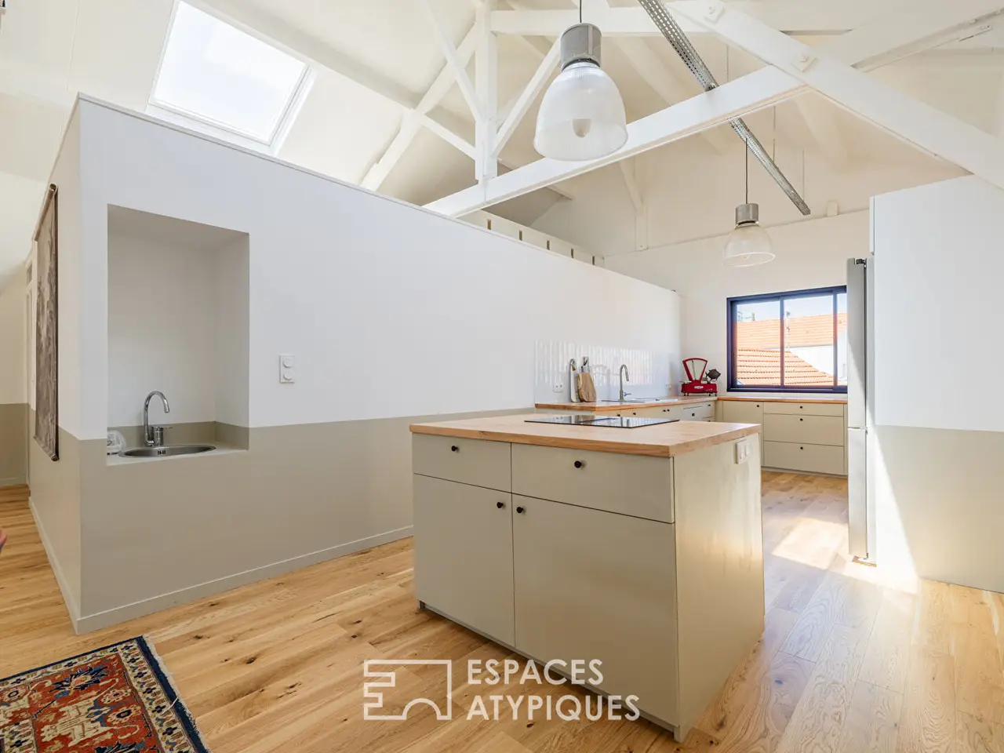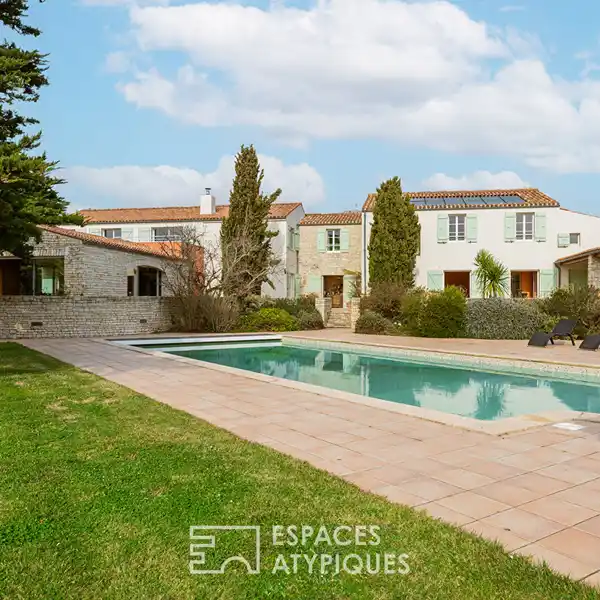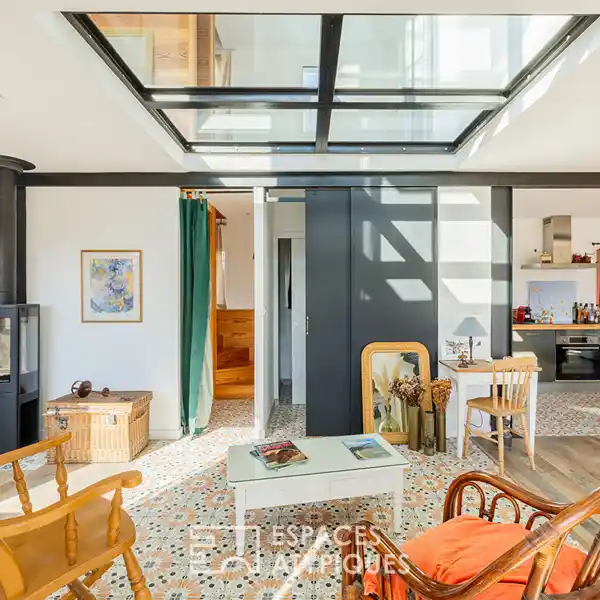Former Carpentry Workshop Turned Contemporary Loft
Chatelaillon Plage, France
Listed by: Espaces Atypiques
NEW UNUSUAL SPACES In Chatelaillon-Plage, just 30 meters from the ocean and 400 meters from the lively market and all its amenities, this former carpentry workshop has been completely redesigned into a contemporary loft with strong lines and spectacular volumes. A true architectural manifesto, this rare location combines industrial character with the gentle seaside lifestyle. Behind a discreet facade, the entrance immediately reveals the character of the place: a generous volume with custom-made storage, enhanced by an exposed stone wall, the mineral anchor of a demanding rehabilitation. In its extension, an airlock designed as a 'beach return' accommodates a bathroom and toilet, providing a transition as functional as it is elegant between the interior and exterior. The first living room, the raw heart of the former carpentry workshop, impresses with its 8-meter high ceiling. Bathed in light, it is organized around a wood-burning stove, creating a warm and sculptural space. As an extension, a multipurpose room can accommodate a guest bedroom, an inspiring workshop, or a family play area, adding flexibility to this house designed as a vibrant, evolving, and resolutely atypical living space. A staircase with suspended steps, a true functional sculpture, leads upstairs, where a spectacular 80 sqm living space unfolds. Here, the living room, dining room, and open kitchen blend into a space filled with natural light, thanks to large openings and skylights. The atmosphere is airy, fluid, and resolutely contemporary. A 25 sqm patio, intimate and mineral, extends this living space to enjoy with family and friends. On the night side, privacy is subtly preserved. On the one hand, a refined master suite of nearly 30 sqm with bathroom, shower, dressing room, and toilet, on the other, two duplex bedrooms, each with its own bathroom and a privileged view of the sea as a backdrop. A perfectly designed layout to combine privacy and conviviality. A 70 sqm garage, rare at this address, completes the comfort of this unique property. This former workplace, elegantly transformed into a contemporary family home, is a true piece of architecture on the water's edge. A rare address for lovers of atypical places, light and freedom, between sky, sea and village spirit. ENERGY CLASS: D / CLIMATE CLASS B: Estimated average amount of annual energy expenditure for standard use, established from energy prices for the years 2021, 2022 and 2023: between EUR3,930 and EUR5,370. REF. EALR2055 Additional information * 8 rooms * 4 bedrooms * 1 bathroom * 3 shower rooms * Floor : 1 * Outdoor space : 200 SQM * Property tax : 2 751 € Energy Performance Certificate Primary energy consumption d : 207 kWh/m2.year High performance housing
Highlights:
Custom-made storage
Exposed stone wall
8-meter high ceiling
Contact Agent | Espaces Atypiques
Highlights:
Custom-made storage
Exposed stone wall
8-meter high ceiling
Skylights
Spectacular 80 sqm living space
Intimate 25 sqm patio
Master suite with dressing room
Duplex bedrooms with sea view
Functional staircase with suspended steps
Elegantly transformed former carpentry workshop
