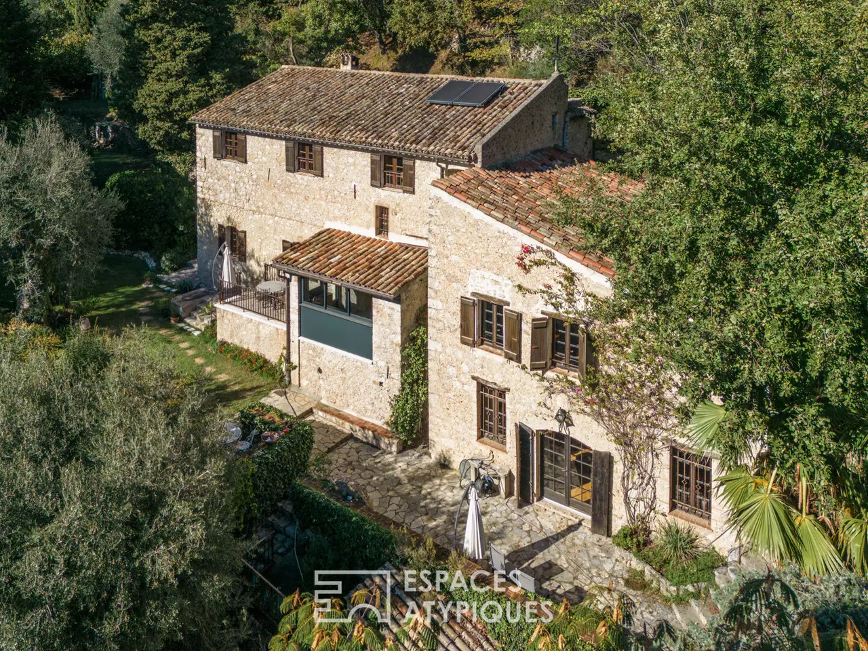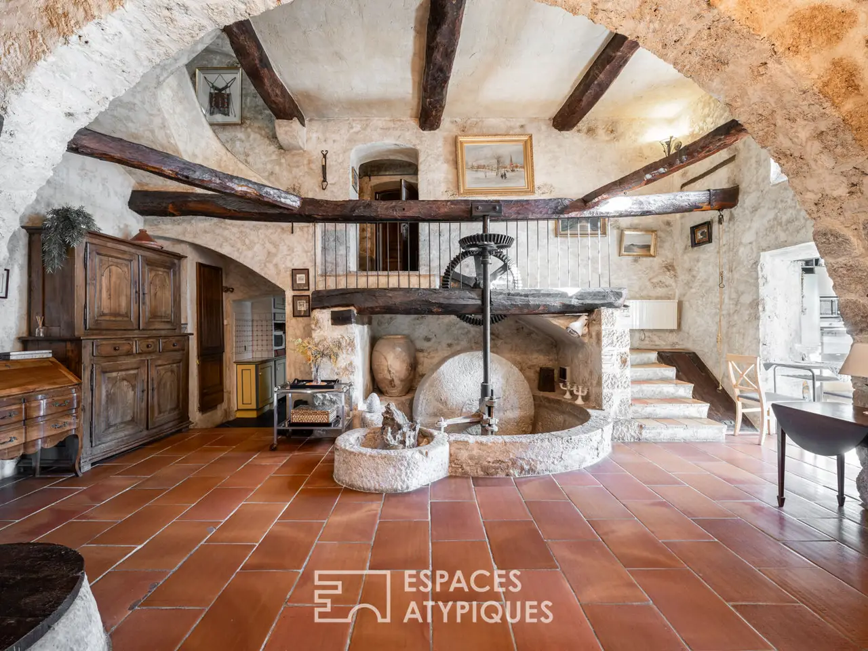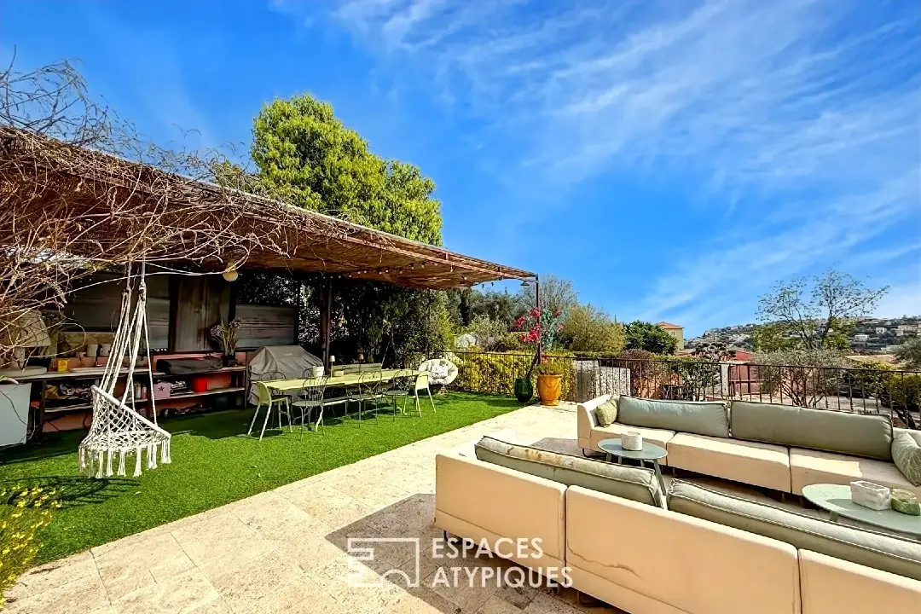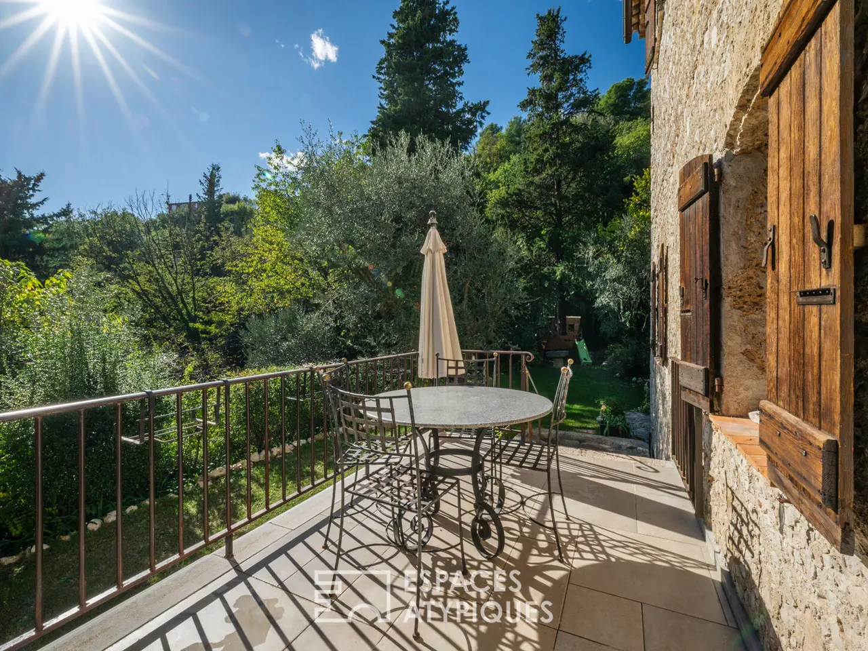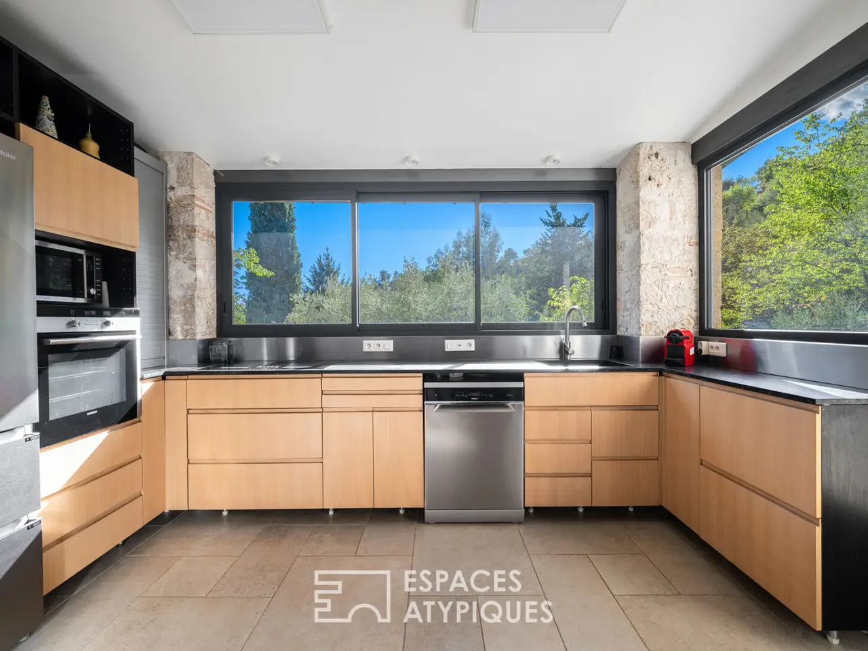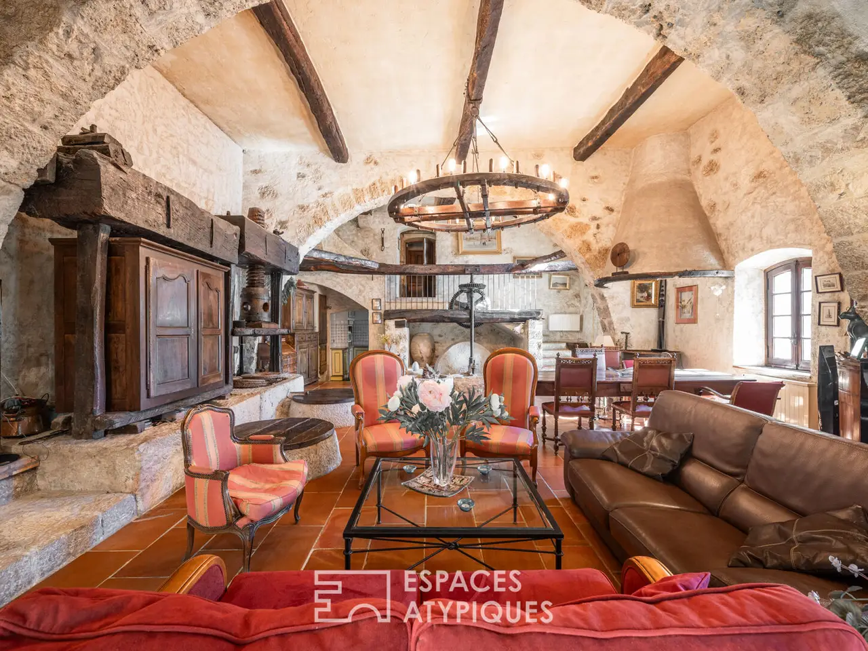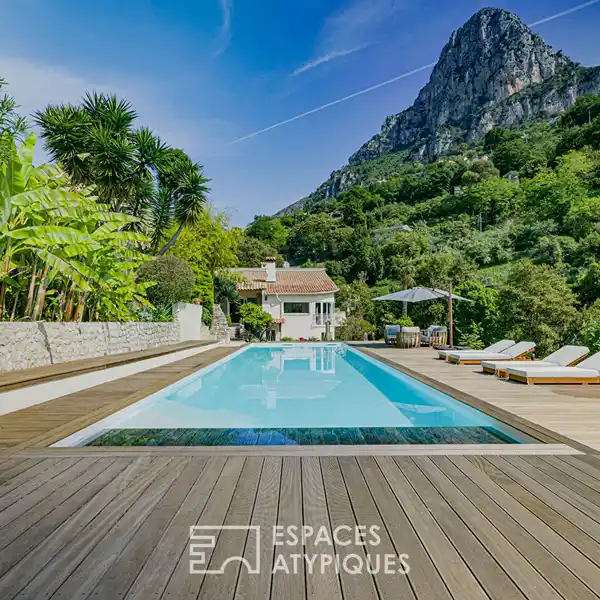Charming Carros Estate with Ancient Oil Mill
USD $1,122,627
Carros, France
Listed by: Espaces Atypiques
Built in the 17th century, this property steeped in history offers a surface area of 253 sqm on a plot of 6000 sqm, just a short walk from the village of Carros. This former oil mill, surrounded by lush greenery, enjoys undeniable character thanks to the preservation of its period mechanisms. The main entrance leads to four bedrooms, a bathroom, and a shower room. The period staircase leads to the ground floor of the main wing and opens onto a large living room, still equipped with its millstone and old presses. A kitchen with a view of the countryside completes this level. The other wing is accessible via a passageway and consists of two independent studios, one upstairs and the second on the ground floor. The outbuildings both have a separate entrance and are equipped with a kitchen, a shower room, and a bedroom. The apartments are suitable for use as a gite but can also be connected to the family home. The large plot of land suitable for a swimming pool is served by several wide terraces. An access road and a large covered parking lot offer the possibility of parking several vehicles on the property. Two large cellars in the semi-basement complete this unique property. Recently installed thermal solar panels power the main wing of this south-facing building. ENERGY CLASS: C / CLIMATE CLASS: A. Estimated average amount of annual energy expenditure for standard use, established using 2021 energy prices: between EUR1,960 and EUR2,730. Information on the risks to which this property is exposed is available on the Georisques website: www.georisques.gouv.frREF. 10980Additional information* 9 rooms* 6 bedrooms* Floor : 2* Outdoor space : 6000 SQM* Property tax : 2 400 €Energy Performance CertificatePrimary energy consumptionc : 142 kWh/m2.yearHigh performance housing*A*B*142kWh/m2.year4*kg CO2/m2.yearC*D*E*F*GExtremely poor housing performance* Of which greenhouse gas emissionsa : 4 kg CO2/m2.yearLow CO2 emissions*4kg CO2/m2.yearA*B*C*D*E*F*GVery high CO2 emissionsEstimated average amount of annual energy expenditure for standard use, established from energy prices for the year 2021 : between 1960 € and 2730 €Agency feesThe fees include VAT and are payable by the vendorMediatorMediation Franchise-Consommateurswww.mediation-franchise.com29 Boulevard de Courcelles 75008 ParisInformation on the risks to which this property is exposed is available on the Geohazards website : www.georisques.gouv.fr
Highlights:
Period mechanisms preserved
Living room with original millstone
Former oil mill with historical significance
Contact Agent | Espaces Atypiques
Highlights:
Period mechanisms preserved
Living room with original millstone
Former oil mill with historical significance
Large terraces with panoramic views
Thermal solar panels powering main wing
Separate outbuildings with kitchens
Large covered parking lot
Main entrance leading to four bedrooms
Two independent studios
Large cellars in semi-basement
