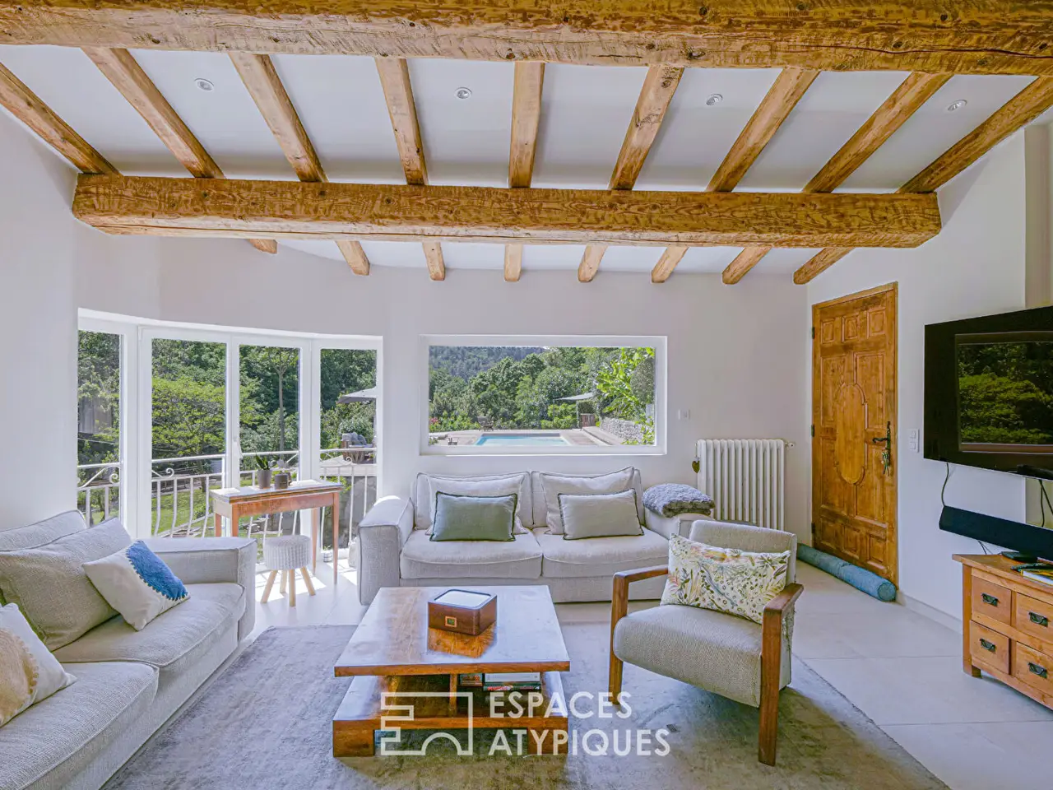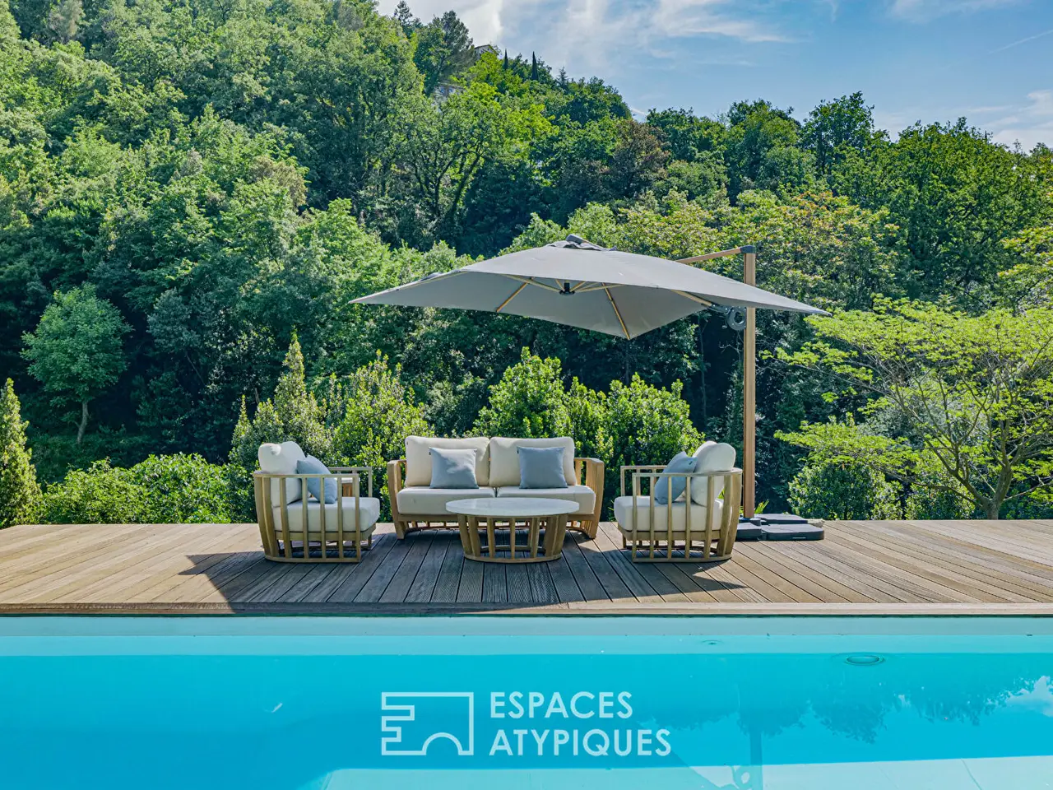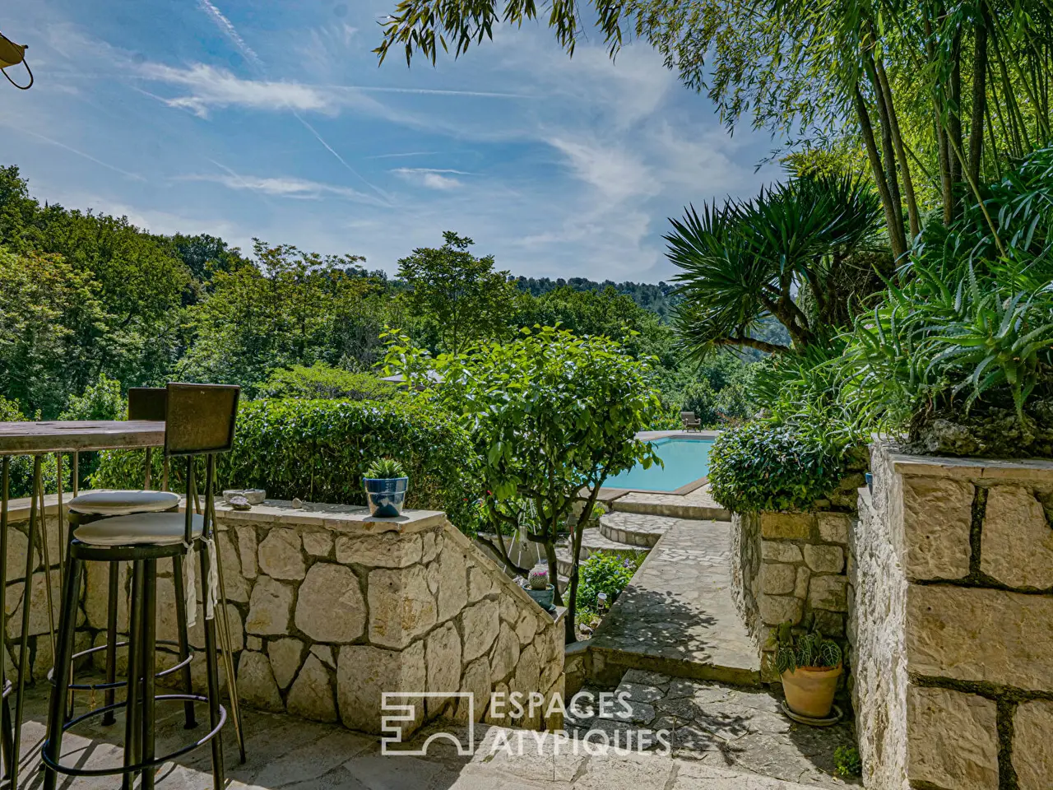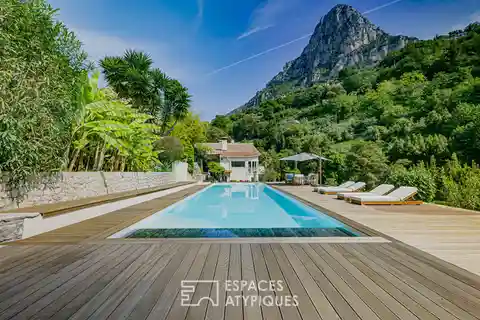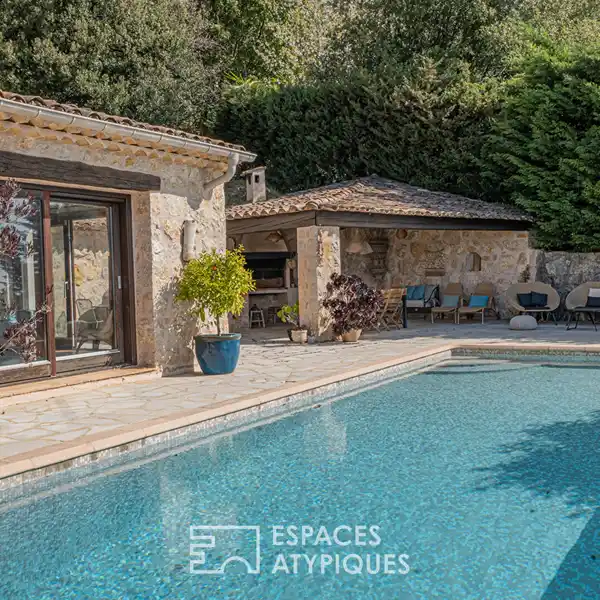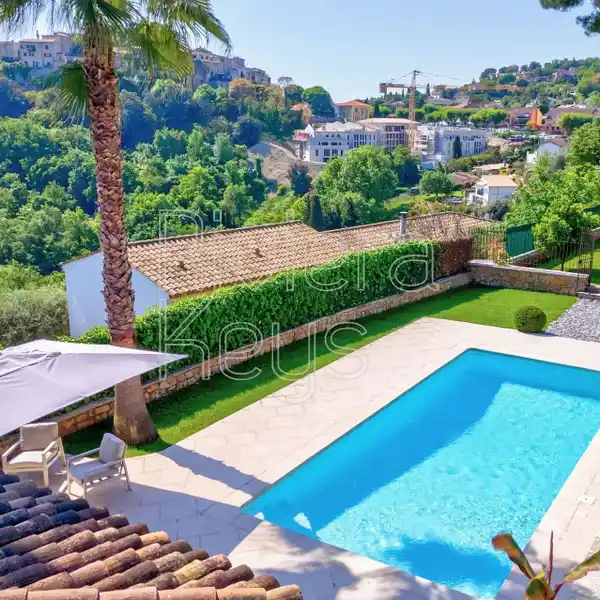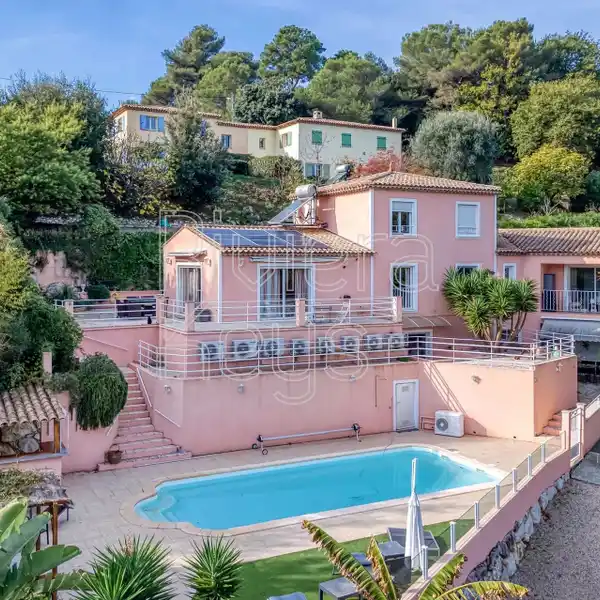Covered Outdoor Dining Amid Tropical Plantings
USD $1,905,064
Vence, France
Listed by: Espaces Atypiques
Nestled in a green setting, at the foot of the legendary Baou de Saint-Jeannet, between the sea and the mountains, this property benefits from an exceptional environment, appreciated for its preserved nature and its proximity to shops, schools and communication routes.Formerly a trout farm, the 1960s building with a living area of 263 sqm, sits on a vast wooded plot of more than one hectare, including 6000 sqm enclosed. Its careful layout and modern architecture give the place a warm and authentic atmosphere, perfectly in harmony with the surrounding landscape.The living space is organized around a generous main room bathed in light, with a vast open-plan kitchen opening onto the terrace and the garden. A true cocoon of inspiration where art lovers can let themselves be carried away by the enchanting setting of the surrounding nature.The sleeping area is designed to guarantee privacy and comfort: four en-suite bedrooms, two of which are on the ground floor overlooking the garden and two upstairs, one of which opens onto the terrace, for refined comfort on each level. A separate one-bedroom apartment completes this level.Outside, the property features a lush garden planted with eucalyptus, pine trees, and many other Mediterranean species. A vast stone terrace welcomes moments of outdoor relaxation, while an elegantly integrated swimming pool is accompanied by a superb wooden deck decorated with banana trees, yuka trees, and a covered dining area.The luxury of living by the water: the grounds feature enchanting fish ponds and rare exclusivity with its private access to the river. The garden extends onto a vast plot of land consisting of a ruin that was once a paper mill. This property seduces with its unique character and its green setting.An atypical place where an art of living flourishes between nature, creativity and tranquility. Imagine a unique haven: a spacious 83.5 m2 caretaker's house, a 20 m2 artist's studio, bathed in light to awaken your creativity, two garages to shelter your passions, and finally a 300-meter private canal, a secret waterway leading to the viaduct, like an invitation to serenity.Located 25 minutes by car from Nice Cote d'Azur airport, 5 minutes from the historic heart of Vence and that of Saint-Jeannet.ENERGY CLASS: C / CLIMATE CLASS: A Estimated average amount of annual energy expenditure for standard use: between EUR1,940 and EUR2,690.Information on the risks to which this property is exposed is available on the Georisques website: https://www.georisques.gouv.frREF. 13323Additional information* 6 rooms* 5 bedrooms* 2 bathrooms* 3 shower rooms* Floor : 1* 1 floor in the building* Outdoor space : 6000 SQM* Property tax : 3 915 €Energy Performance CertificatePrimary energy consumptionc : 133 kWh/m2.yearHigh performance housing*A*B*133kWh/m2.year4*kg CO2/m2.yearC*D*E*F*G Extremely poor housing performance* Of which greenhouse gas emissionsa : 4 kg CO2/m2.yearLow CO2 emissions*4kg CO2/m2.yearA*B*C*D*E*F*GVery high CO2 emissionsEstimated average annual energy costs for standard use, indexed to specific years 2021, 2022, 2023 : between 1940 € and 2690 € Subscription IncludedAgency feesThe fees include VAT and are payable by the vendorMediatorMediation Franchise-Consommateurswww.mediation-franchise.com29 Boulevard de Courcelles 75008 ParisInformation on the risks to which this property is exposed is available on the Geohazards website : w
Highlights:
Stone terrace
Swimming pool with wooden deck
Private access to the river
Contact Agent | Espaces Atypiques
Highlights:
Stone terrace
Swimming pool with wooden deck
Private access to the river
Eucalyptus and pine tree garden
Artist's studio with natural light

