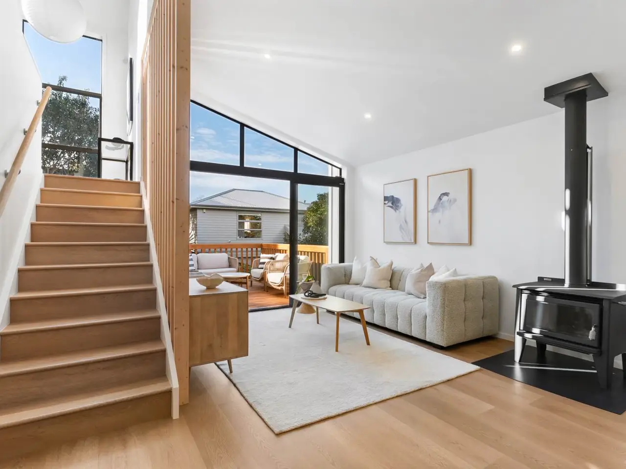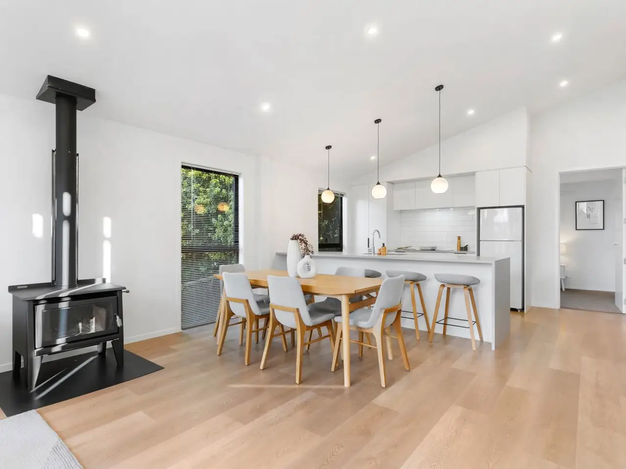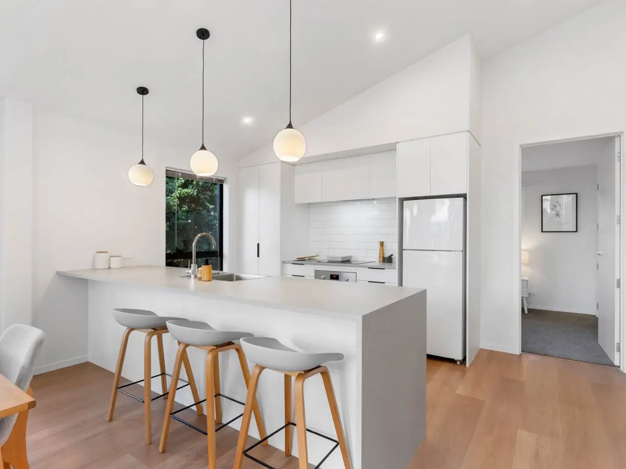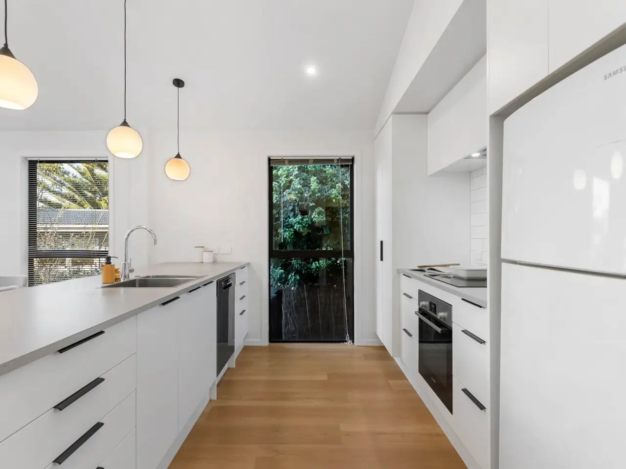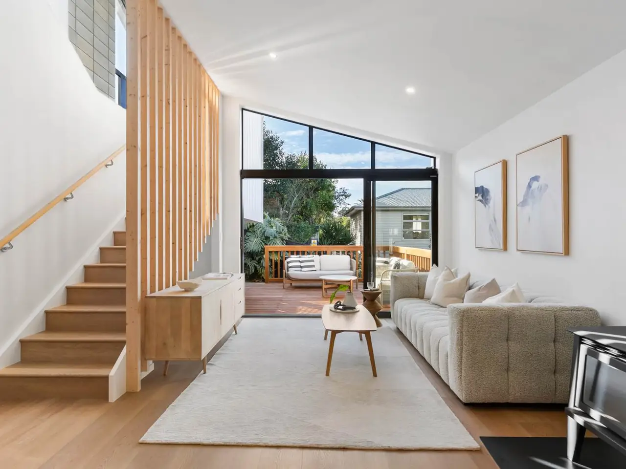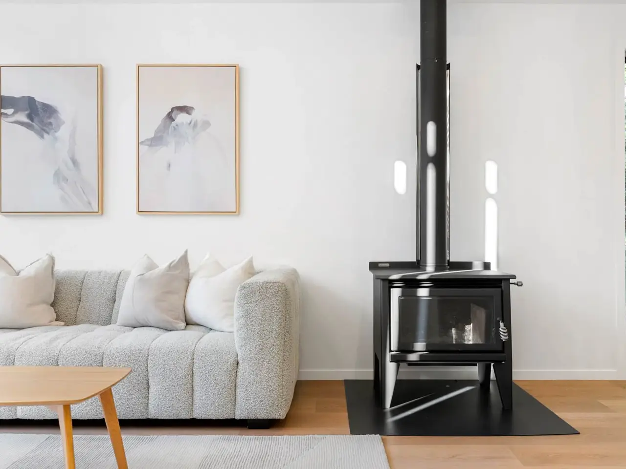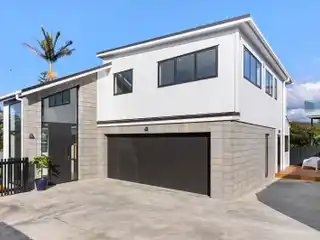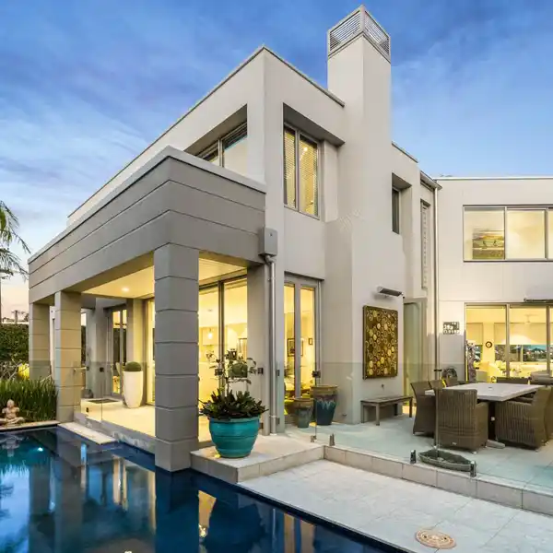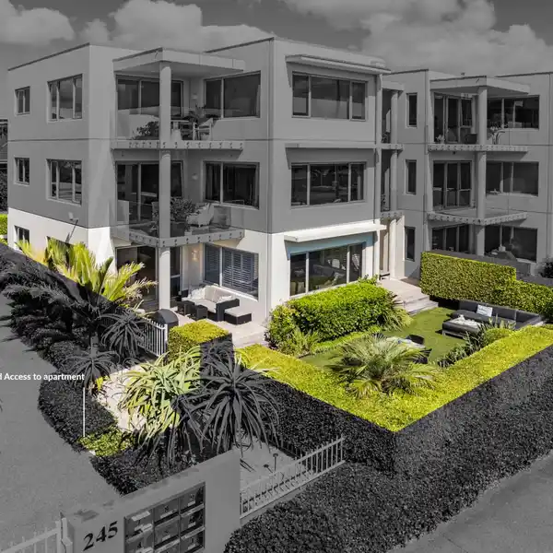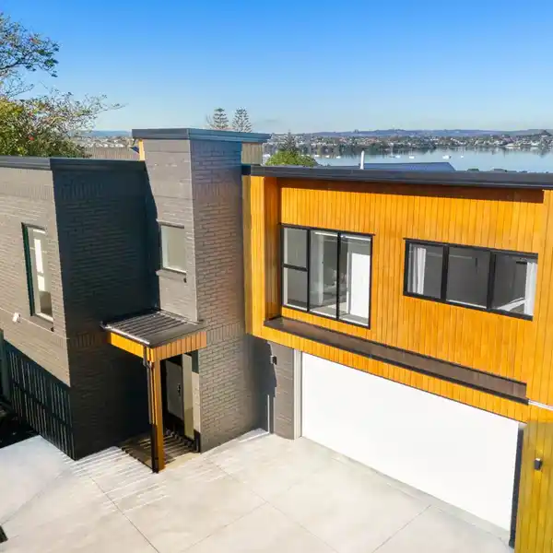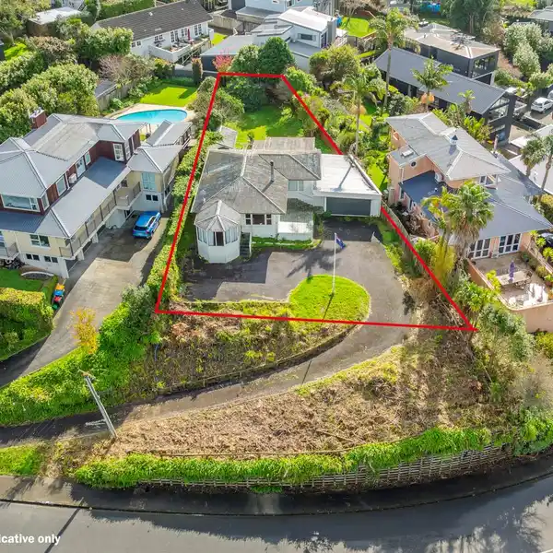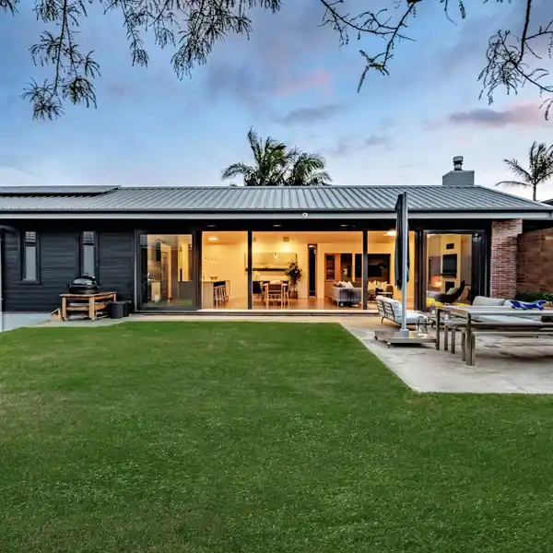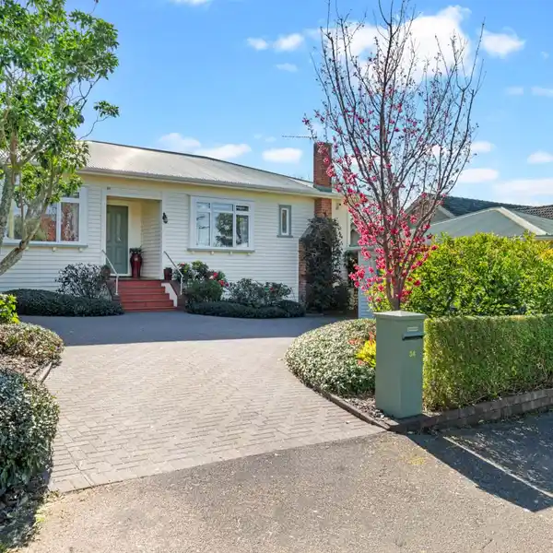Newly Completed Architectural Residence
19A Hartland Avenue, Auckland, Auckland, 1071, New Zealand
Listed by: Aaron Foss | Barfoot & Thompson
Just a short walk from Tamaki Estuary foreshore, this newly completed architectural residence includes an advantageous fourth bedroom for those with extended families or accommodating an au pair or live-in nanny. Comprising of three expertly curated levels, the elegant, elevated, double-glazed residence deploys some of its attractive honed stacked vertical concrete block for both exterior and interior finishes. A lofty entry features light toned timber flooring and white walls paying homage to the coastal locale while the pine batten stairway descends to spacious open plan living and dining. High raking ceilings add spatial volume and traditional freestanding log burner is a cosy inclusion. Stackable sliders provide flow to a north facing deck and newly turfed lawns. A sleek kitchen with scullery has Bosch appliances, composite stone waterfall bench and classic white subway tile back splash. An adjacent bedroom benefits from a shower room opposite the guest toilet and internal stairs connect to the self-catering studio complete with kitchenette, ensuite, and side deck entrance if a more separate configuration is desired. On the uppermost floor, vistas of nearby tidal waterways are best admired from the sliding Juliet door in a master bedroom integrating ensuite and walk in wardrobe. Two more bedrooms share the full-size family bathroom finished in the same trademark white on white look. There's lots of storage and a recessed laundry nook in the carpeted internal access garage with space alongside and on the forecourt for three more vehicles. The low maintenance fully fenced section affords privacy and shelter from prevailing winds. Walking distance to Glendowie School, coastal reserves and play areas and zoned also for Glendowie College which is only three minutes' drive away. Auction: 34 Shortland Street, City on Wednesday 3 September 2025 at 10:00AM (unless sold prior)
Highlights:
Honed stacked vertical concrete block finishes
Light toned timber flooring and white walls
High raking ceilings
Listed by Aaron Foss | Barfoot & Thompson
Highlights:
Honed stacked vertical concrete block finishes
Light toned timber flooring and white walls
High raking ceilings
Freestanding log burner
Sleek kitchen with scullery
Bosch appliances
Composite stone waterfall bench
Self-catering studio with kitchenette
Master bedroom with ensuite and walk-in wardrobe
Fully fenced section for privacy

