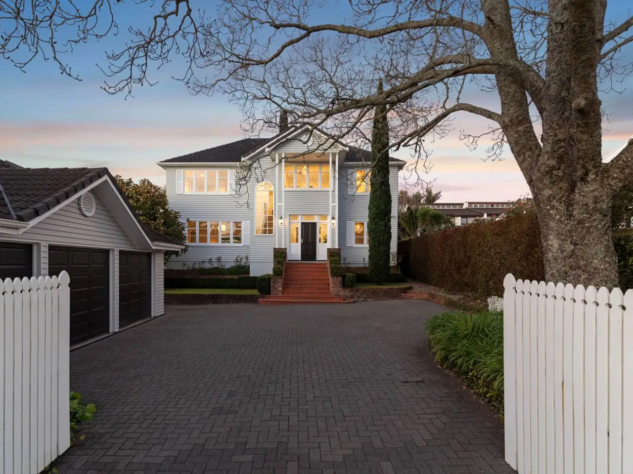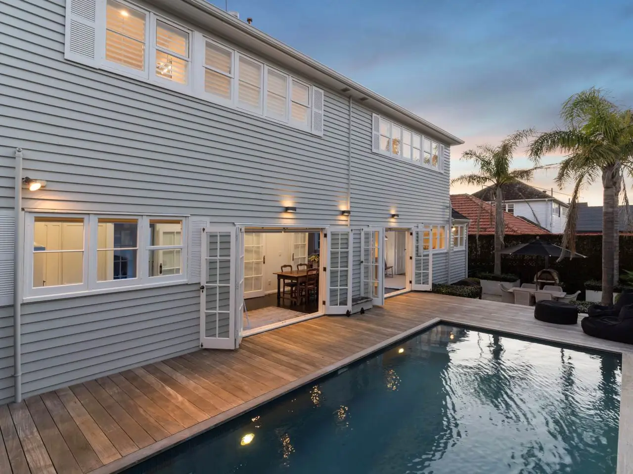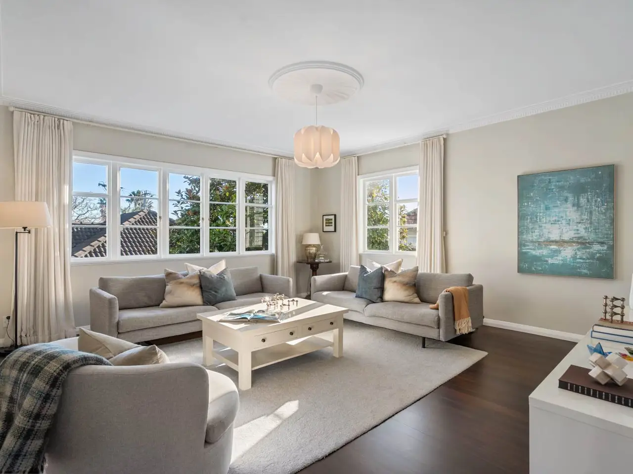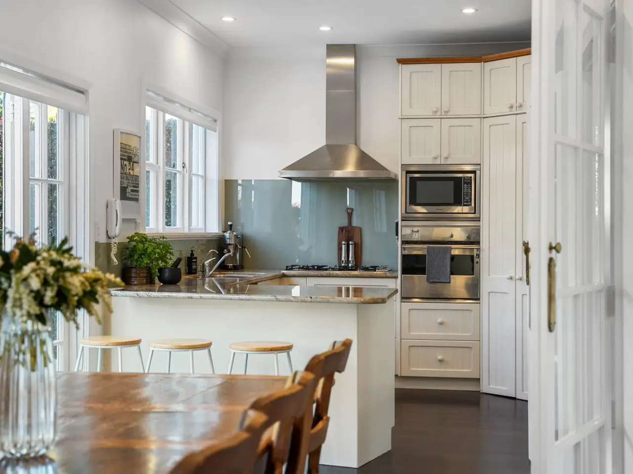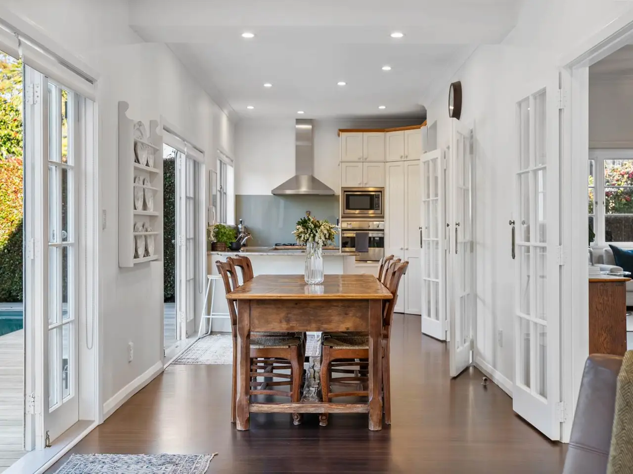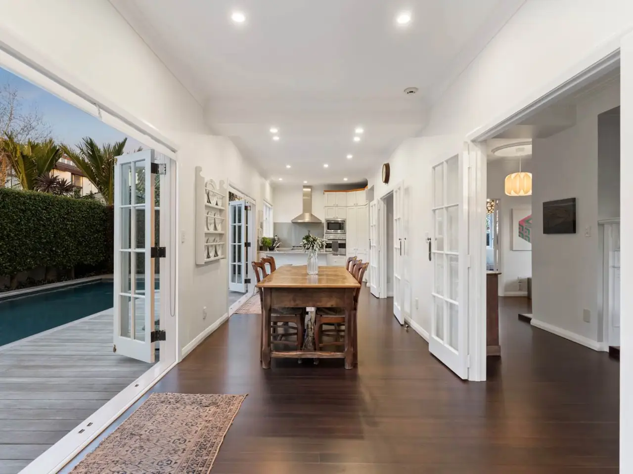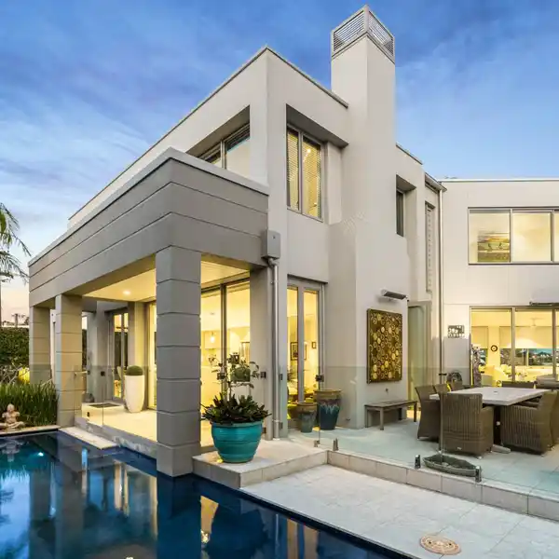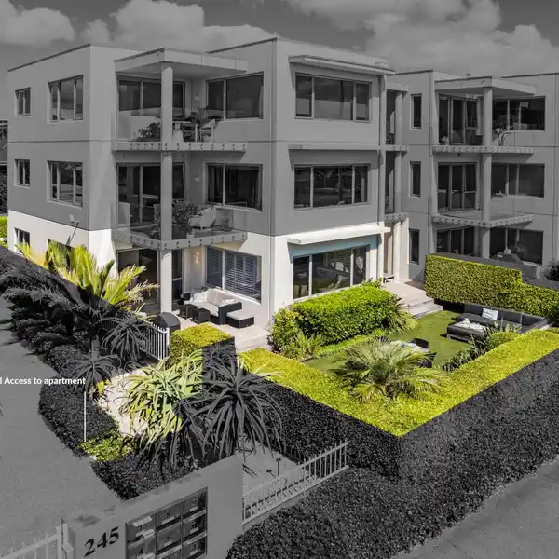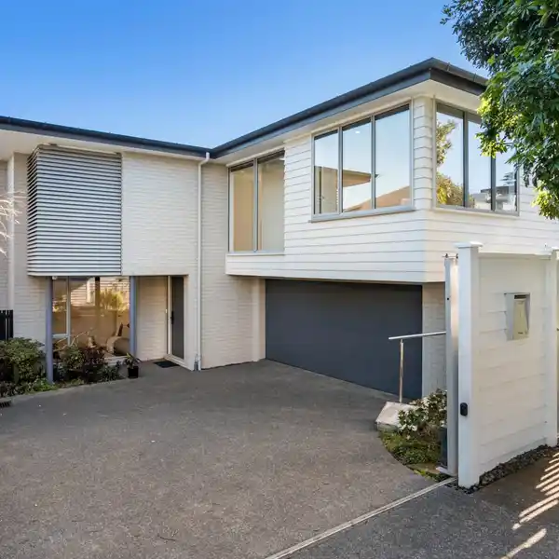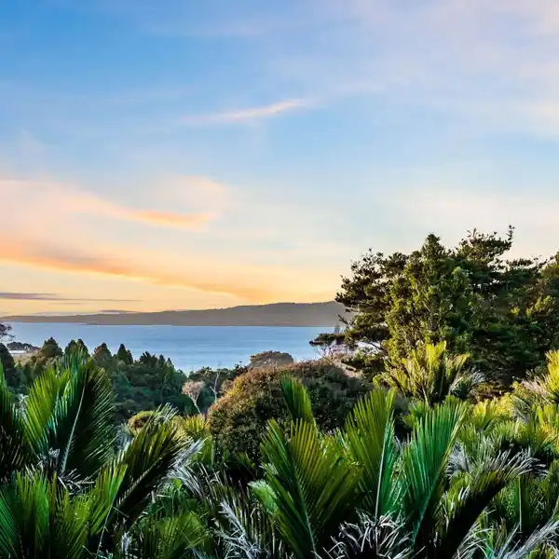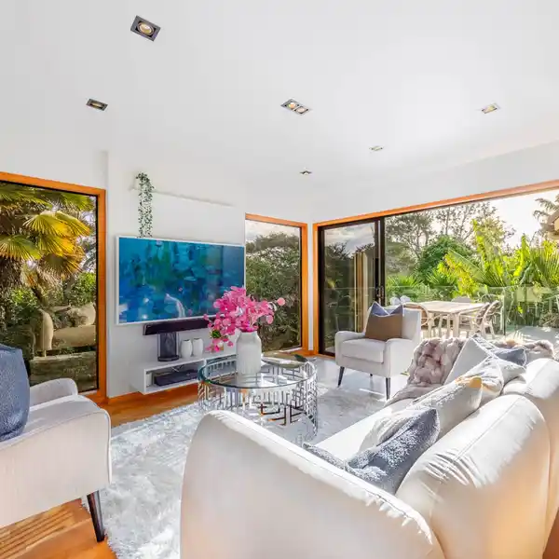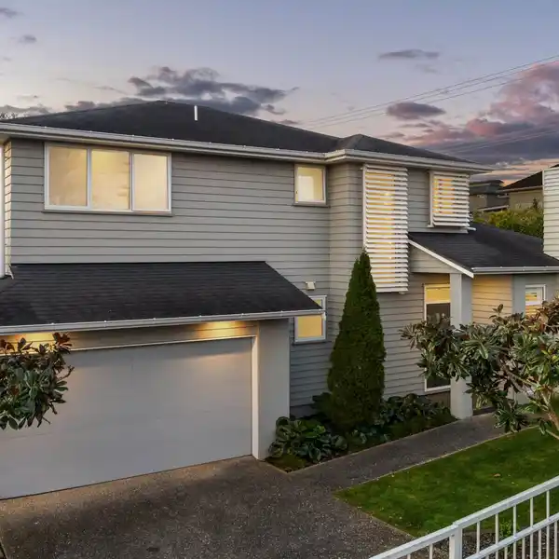Hamptons-Inspired Coastal Estate with Panoramic Views
162 Long Drive, Auckland, Auckland, 1071, New Zealand
Listed by: Aaron Foss | Barfoot & Thompson
Beautifully positioned to capture scenic vistas of the water, Rangitoto, and the city skyline, this admired residence blends timeless elegance with relaxed coastal living. Set within a picturesque, gated setting, it has been meticulously maintained and includes a sparkling pool for resort-style enjoyment. The majestic two-storey weatherboard home, centred by a striking portico, conveys a classic Hamptons aesthetic. Inside, traditional detailing harmonises with modern refurbishments. A spacious reception hall with burnished timber floors anchors a series of interconnected living spaces, designed to adapt for both festive gatherings and intimate occasions. The formal lounge features a statement fireplace backing onto another in the vestibule. The rear of the home opens through French doors to wide decking, a secluded entertainment area, and poolside relaxation. The farmhouse-style kitchen, complete with gas hob and bold marble benchtops, adjoins a cosy family lounge lit by a striking Trubridge pendant. Upstairs, generous bedrooms capture the best of the views. Plantation shutters provide privacy across two of the four bedrooms and both tiled bathrooms. The master suite enjoys an ensuite and extensive built-in wardrobes, while a study or optional fifth bedroom adds flexibility. A separate laundry and convenient guest powder room complete the lower level. The fully gated and fenced 636sqm (approx.) grounds include manicured gardens, mature heritage trees, and a paved parking court. A freestanding triple car garage with loft storage ensures ample space for vehicles and hobbies. Moments from St Heliers village, beaches, and Dingle Dell Reserve, with excellent schooling at St Heliers School, St Ignatius School and Glendowie College, and on the bus route for Auckland's leading private schools, this exceptional family estate offers security, lifestyle, and timeless architectural appeal. Auction: 34 Shortland Street, City on Wednesday 24 September 2025 at 10:00AM (unless sold prior)
Highlights:
Sparkling pool for resort-style enjoyment
Striking portico with classic Hamptons aesthetic
Statement fireplaces in formal lounge and vestibule
Listed by Aaron Foss | Barfoot & Thompson
Highlights:
Sparkling pool for resort-style enjoyment
Striking portico with classic Hamptons aesthetic
Statement fireplaces in formal lounge and vestibule
Wide decking with secluded entertainment area
Farmhouse-style kitchen with bold marble benchtops
Generous bedrooms capturing scenic views
Extensive built-in wardrobes in master suite
Mature heritage trees in manicured gardens
Freestanding triple car garage with loft storage
