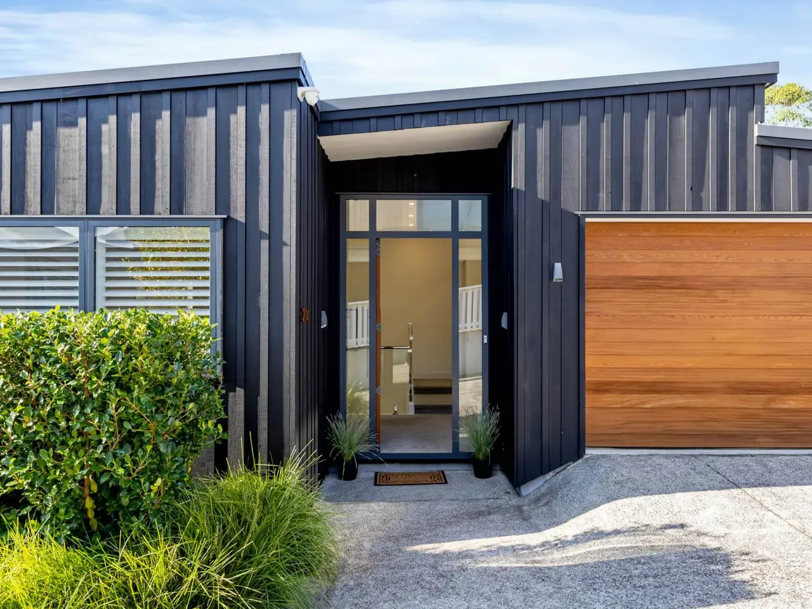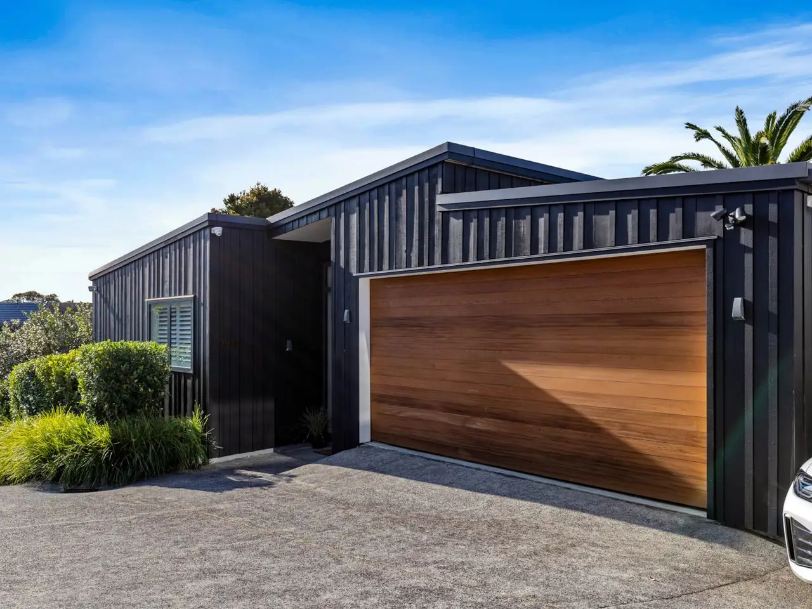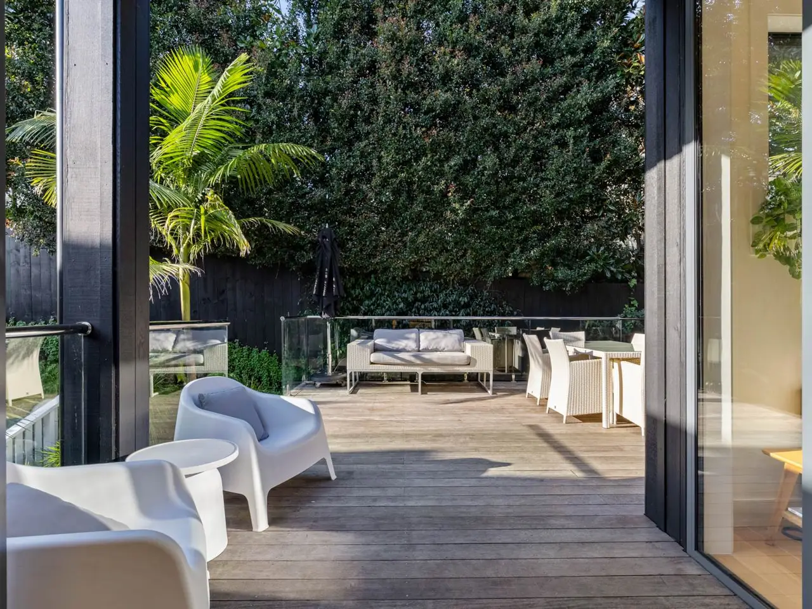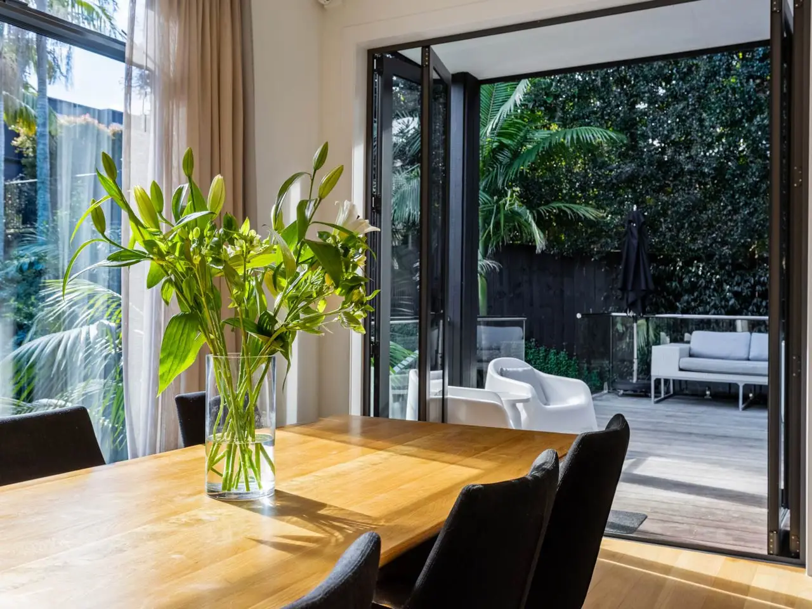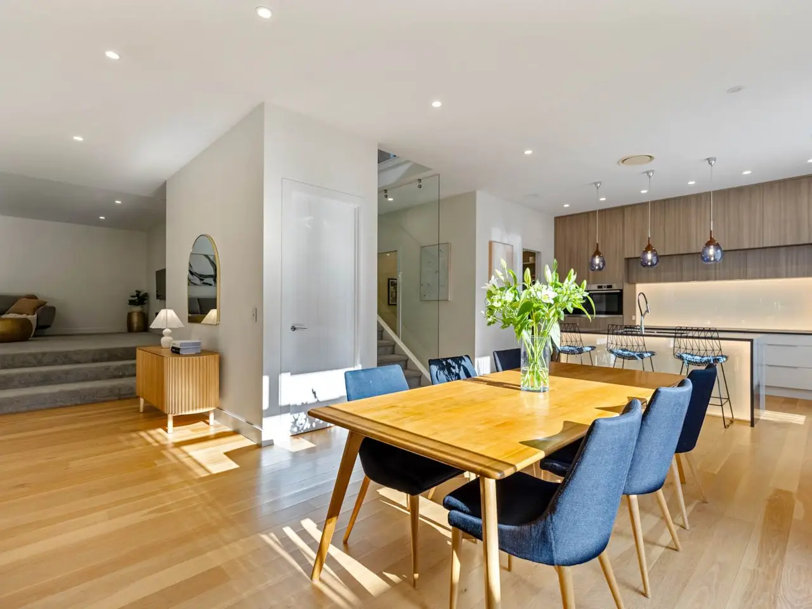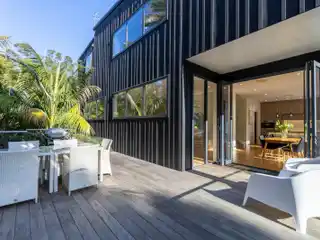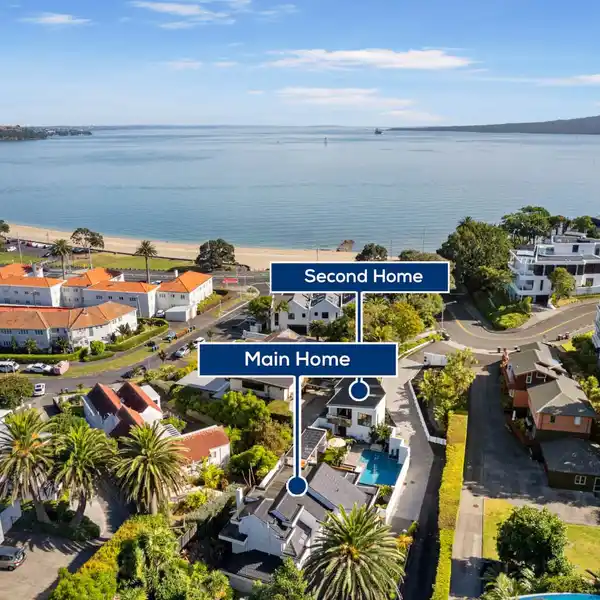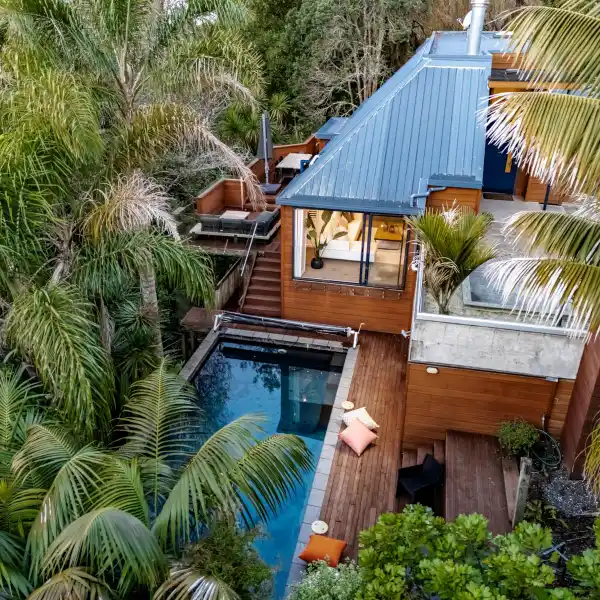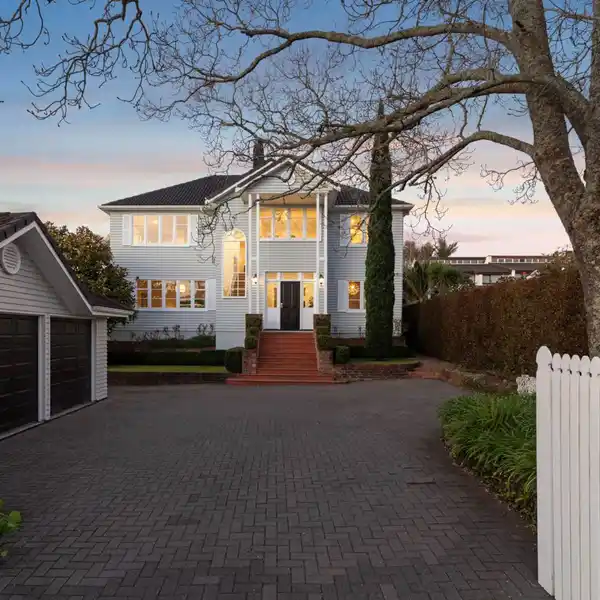Architectural Masterpiece on a Private Sunlit Sanctuary
291A Saint Heliers Bay Road, Auckland, Auckland, 1071, New Zealand
Listed by: Paul Neshausen | Barfoot & Thompson
Tucked away on a little-known lane, this extraordinary residence is a true hidden gem. Beyond its discreet entrance lies a beautifully landscaped 493m² sanctuary - utterly private, wonderfully quiet, and bathed in sunlight. This serene retreat offers effortless indoor-outdoor living in a setting that feels a world away from the city, yet is just moments from beaches, village cafés, coastal walkways, and top schools. Spanning 284m², the impeccably designed architectural home is tailored for modern family living, combining spacious functionality with refined style. Perfect for entertaining or relaxed everyday life, this home delivers space, comfort, and sophistication at every turn. Key Features:• Multiple light-filled living zones on the ground floor, framed by expansive glass• North-facing terrace - large, sheltered, and ideal for year-round gatherings• Gourmet kitchen with sleek finishes, walk-in pantry, solid hardwood flooring, and dual Bosch ovens• Elevated lounge capturing leafy outlooks and abundant natural light• Fully equipped home theatre with surround sound and cinema-style seating• Soaring high-stud ceilings on both levels; ducted air-conditioning throughout• Four generously sized bedrooms upstairs• Oversized master suite with luxurious dressing room and spacious en suite• Two stunning Carrera marble bathrooms with underfloor heating• Solar panels for energy efficiency and reduced power bills Located in top school zones (St Thomas School & Selwyn College), and an easy commute to the CBD, this is more than just a home - it’s a private retreat offering style, space, and absolute peace of mind. Inspection is essential to fully appreciate all this property has to offer. Conjunctional agents welcome. Auction: 34 Shortland Street, City on Wednesday 10 September 2025 at 10:00AM (unless sold prior)
Highlights:
Carrera marble bathrooms
Gourmet kitchen with sleek finishes
Elevated lounge with leafy outlooks
Listed by Paul Neshausen | Barfoot & Thompson
Highlights:
Carrera marble bathrooms
Gourmet kitchen with sleek finishes
Elevated lounge with leafy outlooks
Fully equipped home theatre with surround sound
Oversized master suite with luxurious dressing room
North-facing terrace for year-round gatherings
Expansive glass framing living zones
Ducted air-conditioning throughout
Solid hardwood flooring in kitchen
Soaring high-stud ceilings

