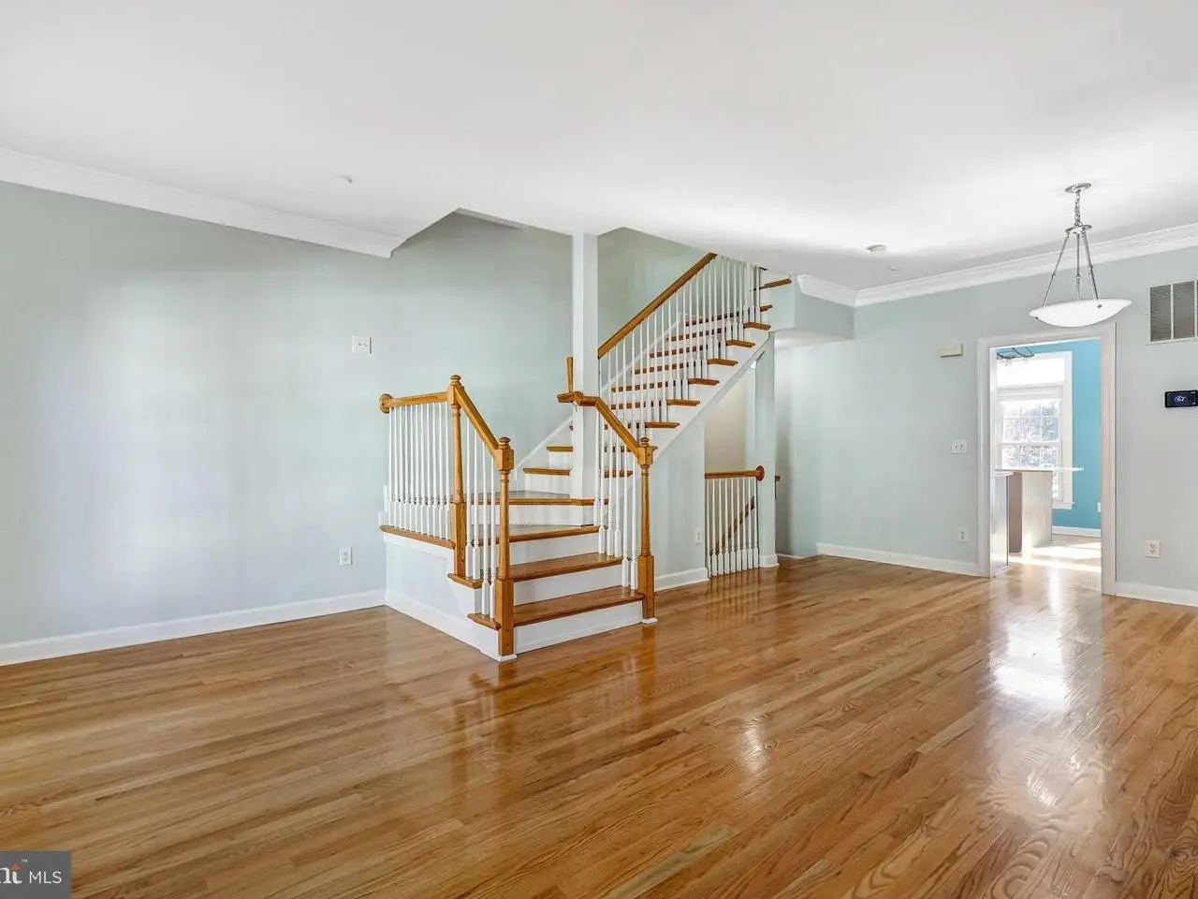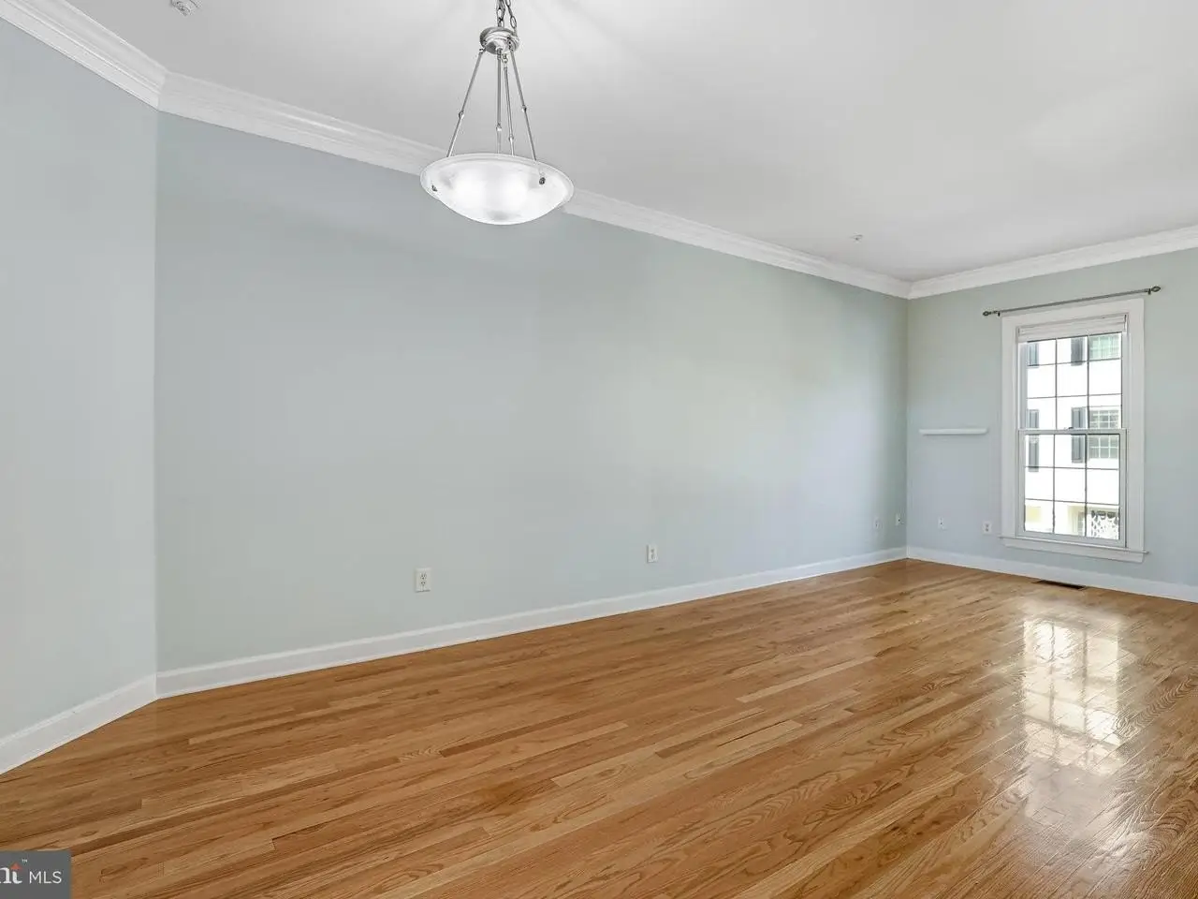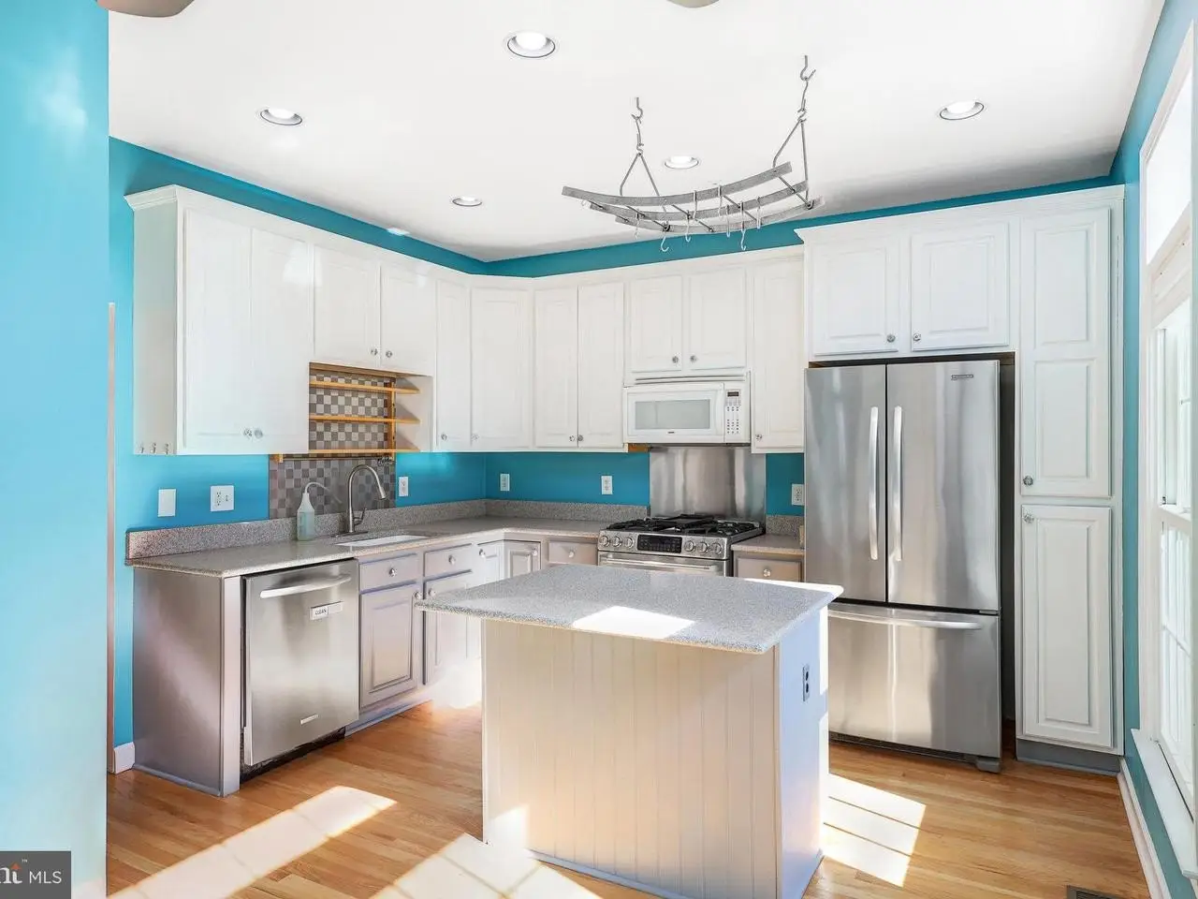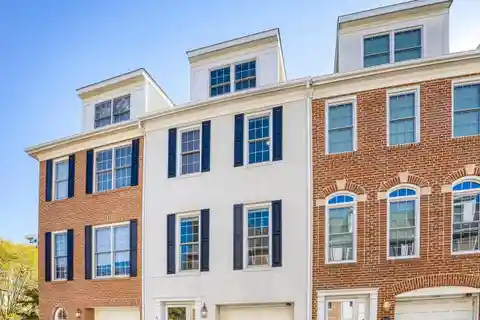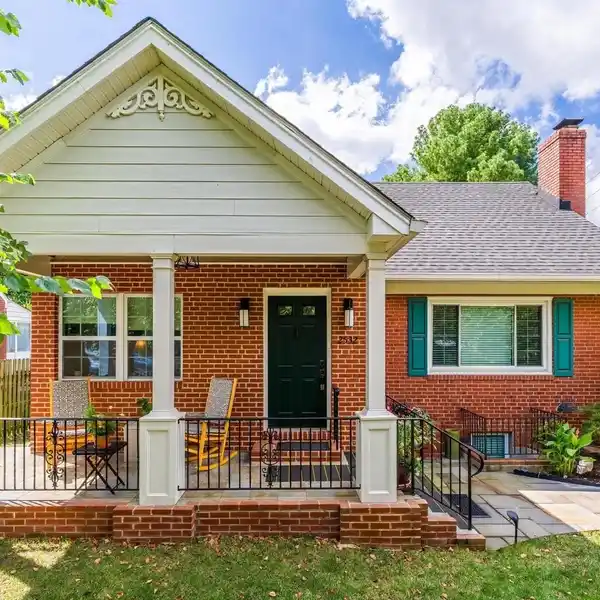Private Brick Patio with Direct Garage Access
504-B N THOMAS ST North Thomas Street, Arlington, Virginia, 22203, USA
Listed by: Kiran M Masson | Long & Foster® Real Estate, Inc.
Welcome to this charming, updated, spacious 3 bedroom, 3.5 bath , 4 level townhouse located in the sought after Ballston corridor of Arlington. Minutes to the metro, restaurants and the Ballston Mall. A commuters dream and perfect for modern living! The upper level boasts beautiful hardwood floors with a large living / dining area connecting to the updated kitchen with SS appliances and a large center island. It flows into an inviting breakfast area nestled against two large windows with abundant natural light. A half bath is conveniently located off the kitchen. The next level has hardwood floors throughout and the primary bedroom with 2 over sized closets and an en suite full bath with a soaking tub, separate glass shower, including a double vanity. This level also has the second bedroom with a full updated bath and a glass shower. On the top level, the 3rd bedroom/loft also boasts hardwood floors and a good sized closet including a full bathroom. For your convenience there is a full sized washer/dryer on this level for all your laundry needs. The versatile lower level includes a light filled DEN with a gas fireplace. It opens via sliding glass doors to a private, cozy brick patio perfect for outdoor relaxation. This level also has direct entry to the ATTACHED garage. Ample storage area near steps. Additional highlights include a newer roof with a 10 year work warranty till 2031, replaced HVAC upstairs. Anderson windows. A rare opportunity to find a home like this with its great location and appealing floor plan. A must see!
Highlights:
Hardwood floors
Custom kitchen with SS appliances
En suite bathroom with soaking tub
Listed by Kiran M Masson | Long & Foster® Real Estate, Inc.
Highlights:
Hardwood floors
Custom kitchen with SS appliances
En suite bathroom with soaking tub
Gas fireplace in den
Attached garage
Abundant natural light
Private brick patio
Anderson windows
Open floor plan
Versatile loft bedroom


