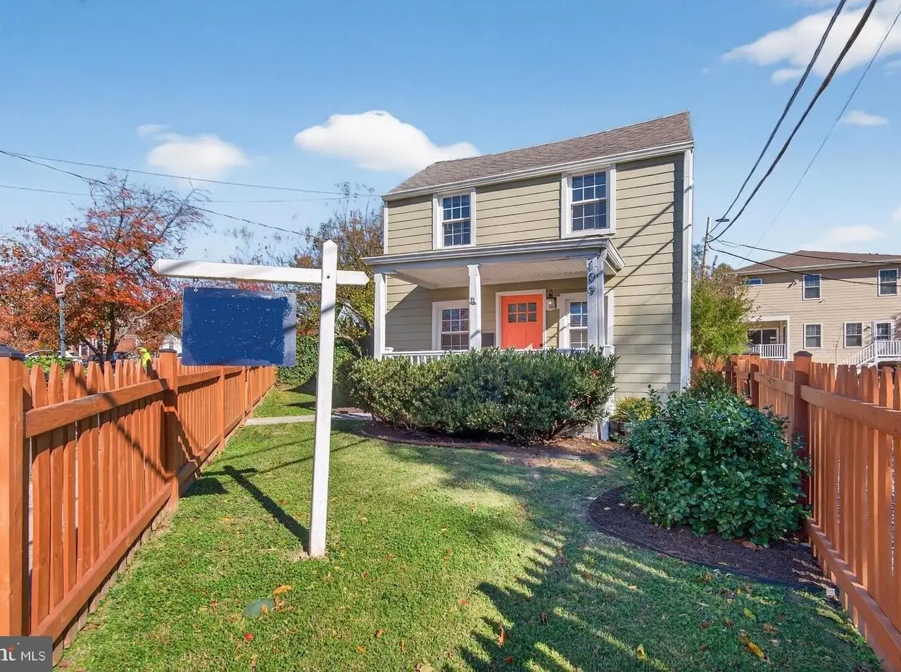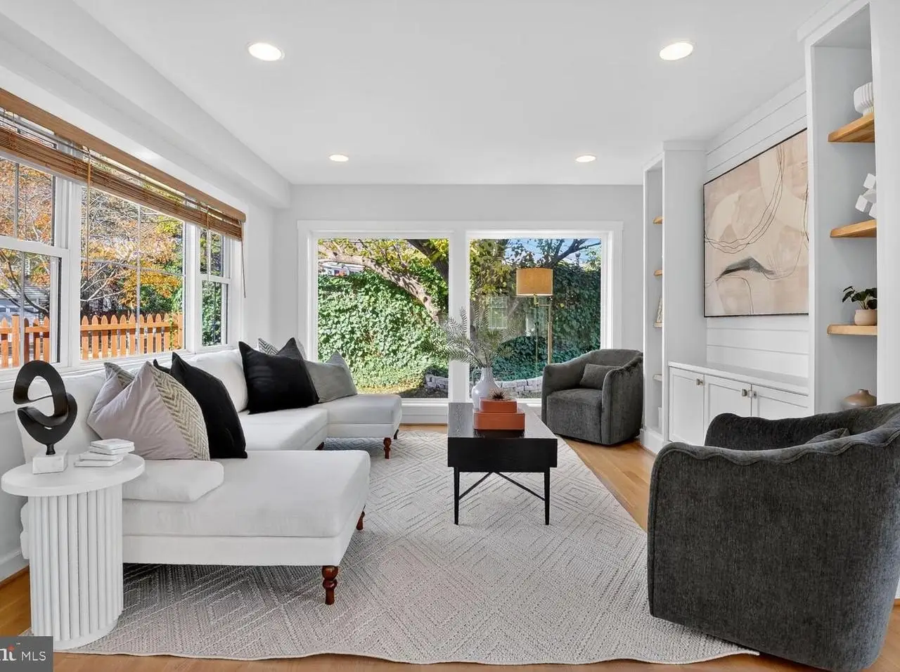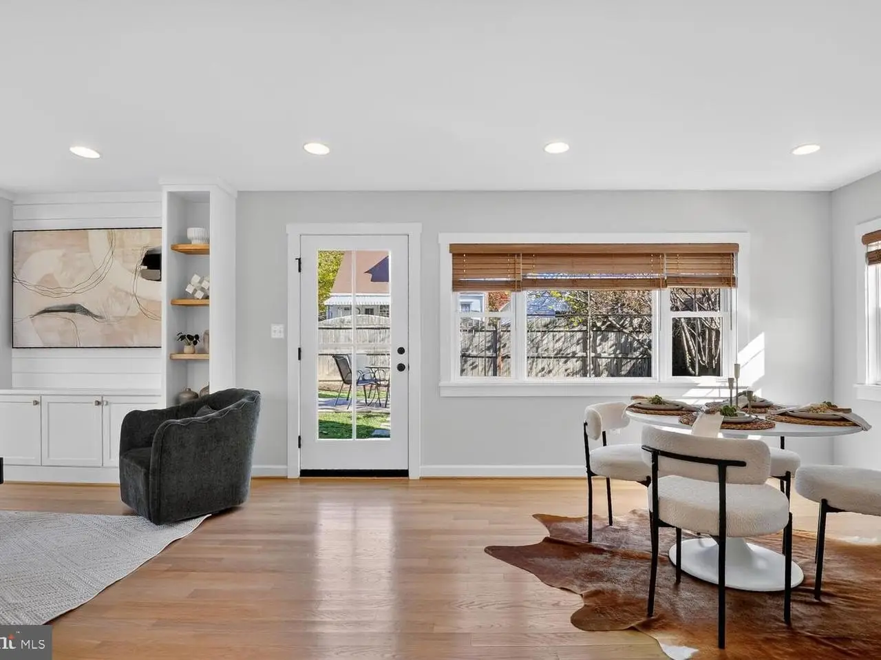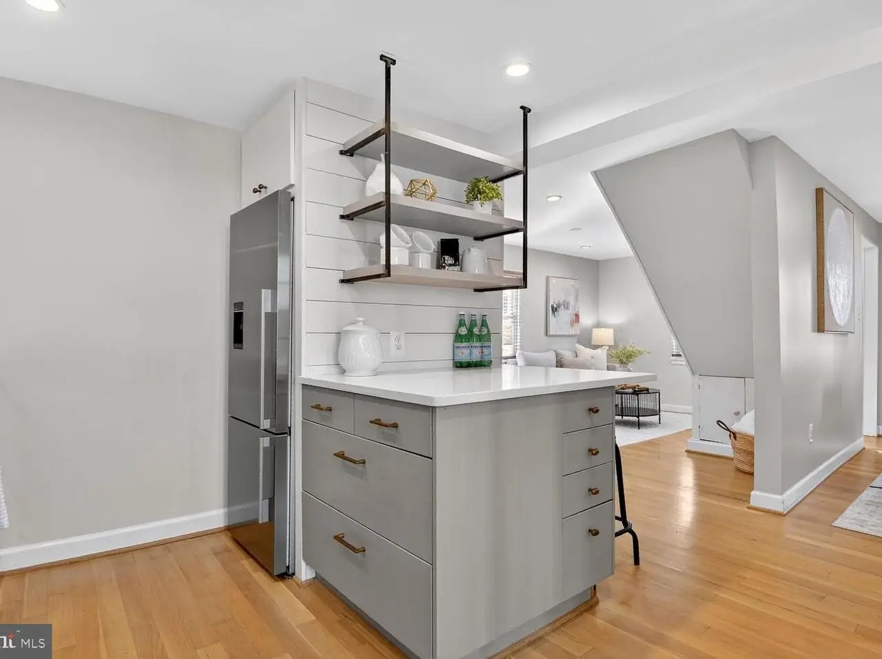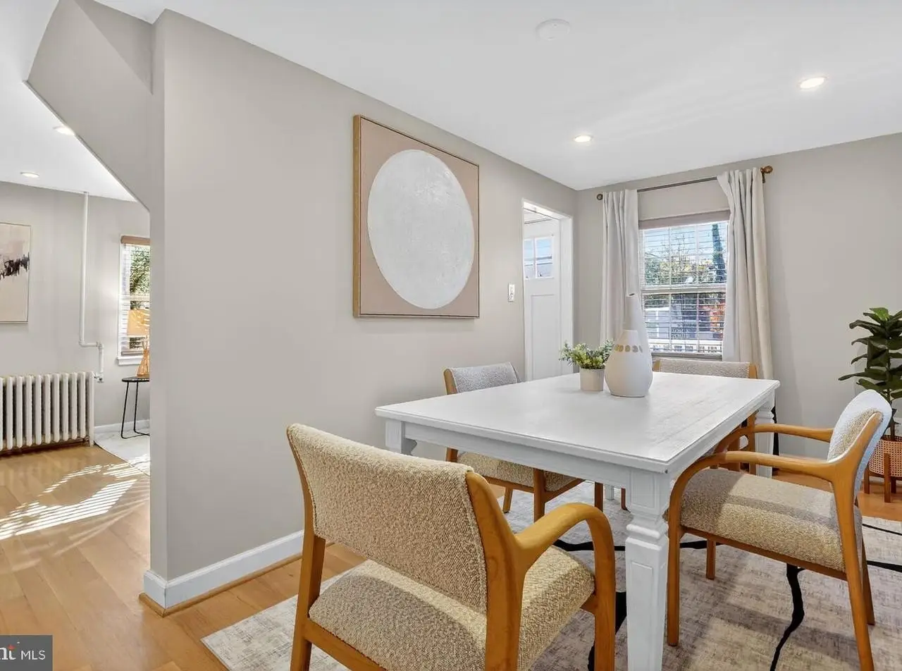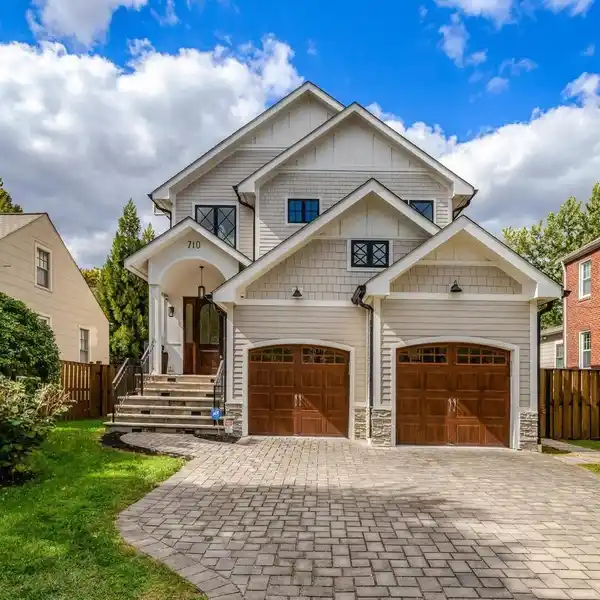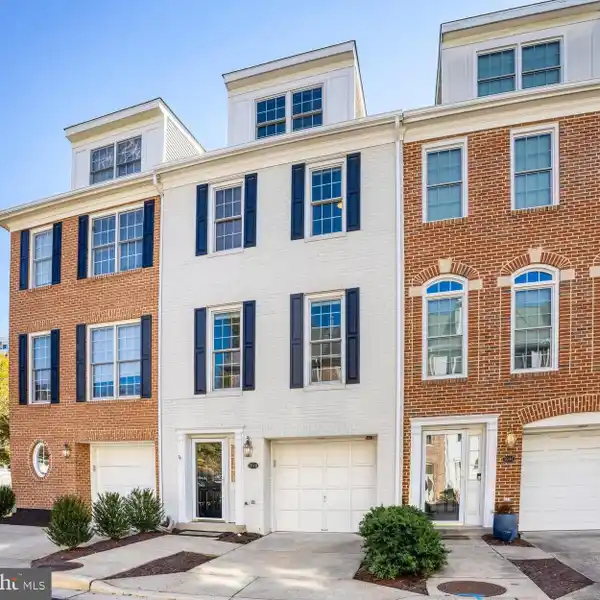Expanded Charm Meets Modern Designer Elegance
109 North Brookside Drive, Arlington, Virginia, 22201, USA
Listed by: John Evans | Long & Foster® Real Estate, Inc.
Behind the modest facade and charming front porch of this fantastic 3 bedroom, 2 full bath Arlington home lies a thoughtfully expanded and newly remodeled gem boasting the kind of highly desirable features typically unattainable at this price point. A truly unique opportunity less than a mile to the center of Clarendon! The heart and soul of this home is the large family room addition off the updated kitchen; bathed in natural light from windows on all four sides the space is bright, comfortable, and versatile. The efficient kitchen features sleek cabinetry, stainless steel appliances, ingenious storage solutions, and stone counters. Separate dining and living areas in the ""Ëœold' home offer floorplan flexibility and pay homage to the home's humble beginnings. Upstairs, you have 2 bedrooms, a renovated bath, convenient laundry and the crown jewel of this fabulous home, a stunning designer-inspired primary suite that's sure to impress. Better defined as an experience than simply a room; the generous bedroom boasts a huge walk-in closet perfectly outfitted with flexible Efla storage, gorgeous bath with large walk-in shower, dual sinks, modern finishes and as if that's not enough, French doors to a private balcony retreat. The flat fenced yard is enough space for Fido to romp and the simple patio is the perfect opportunity to create THE outside space of your dreams. The location speaks for itself, 1 stoplight to DC, Reagan Airport, major highways and so very close to the best Arlington has to offer in top rated schools, parks, restaurants and shopping. Come see this truly exceptional home before it's too late! **Open Sunday 1-3**
Highlights:
Large family room addition with natural light from all sides
Updated kitchen with sleek cabinetry and stone counters
Designer-inspired primary suite with walk-in closet and private balcony
Listed by John Evans | Long & Foster® Real Estate, Inc.
Highlights:
Large family room addition with natural light from all sides
Updated kitchen with sleek cabinetry and stone counters
Designer-inspired primary suite with walk-in closet and private balcony
Renovated bath with large walk-in shower and dual sinks
Efficient kitchen with stainless steel appliances and ingenious storage solutions
Separate dining and living areas with floorplan flexibility
Flat fenced yard perfect for outdoor enjoyment
French doors leading to a private balcony retreat
Convenient laundry in the upstairs area
Close proximity to top-rated schools, parks, and restaurants
