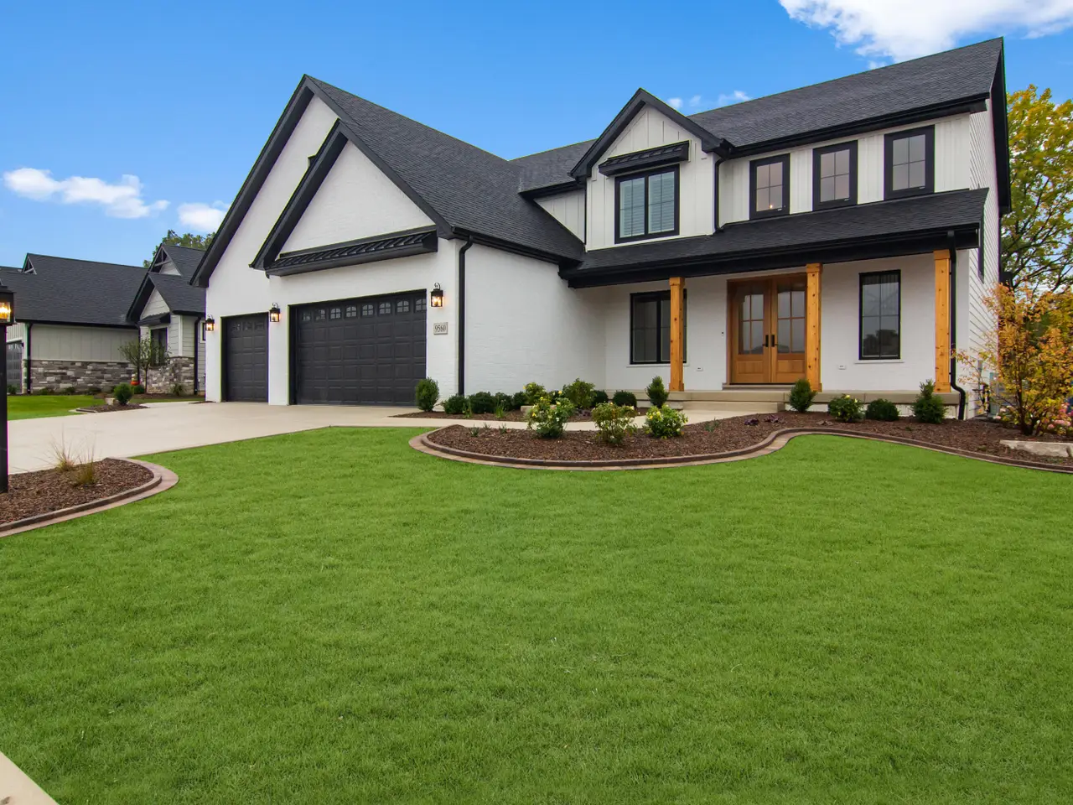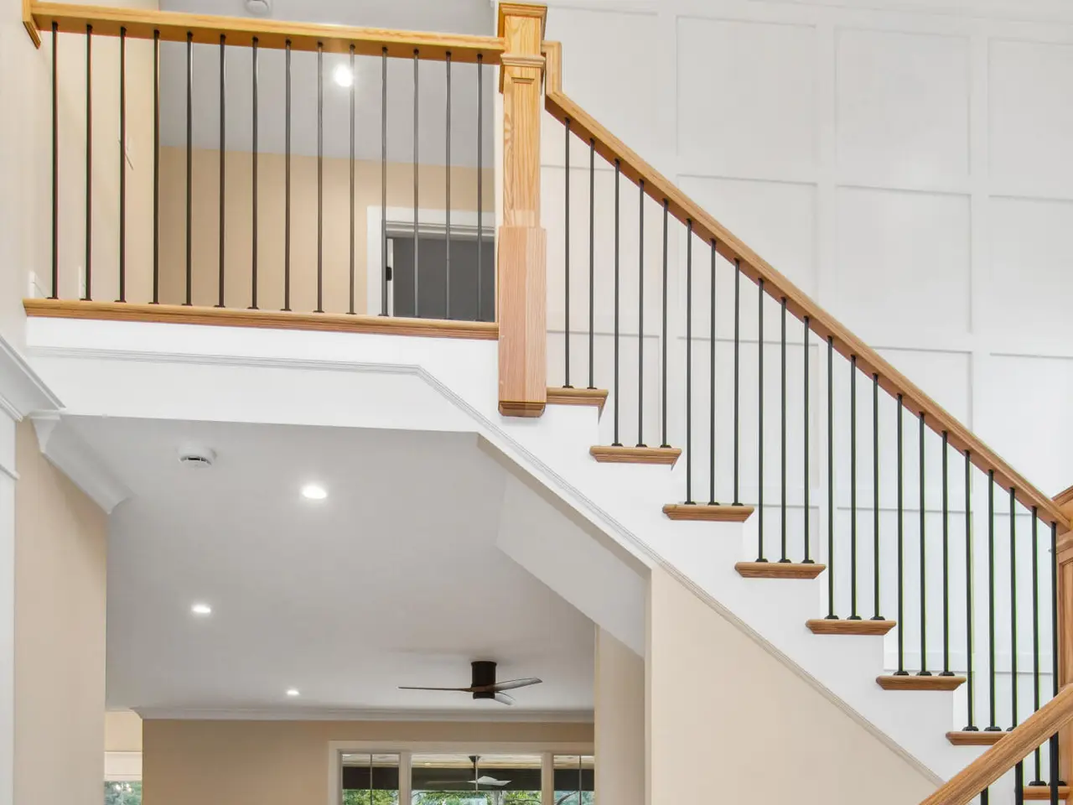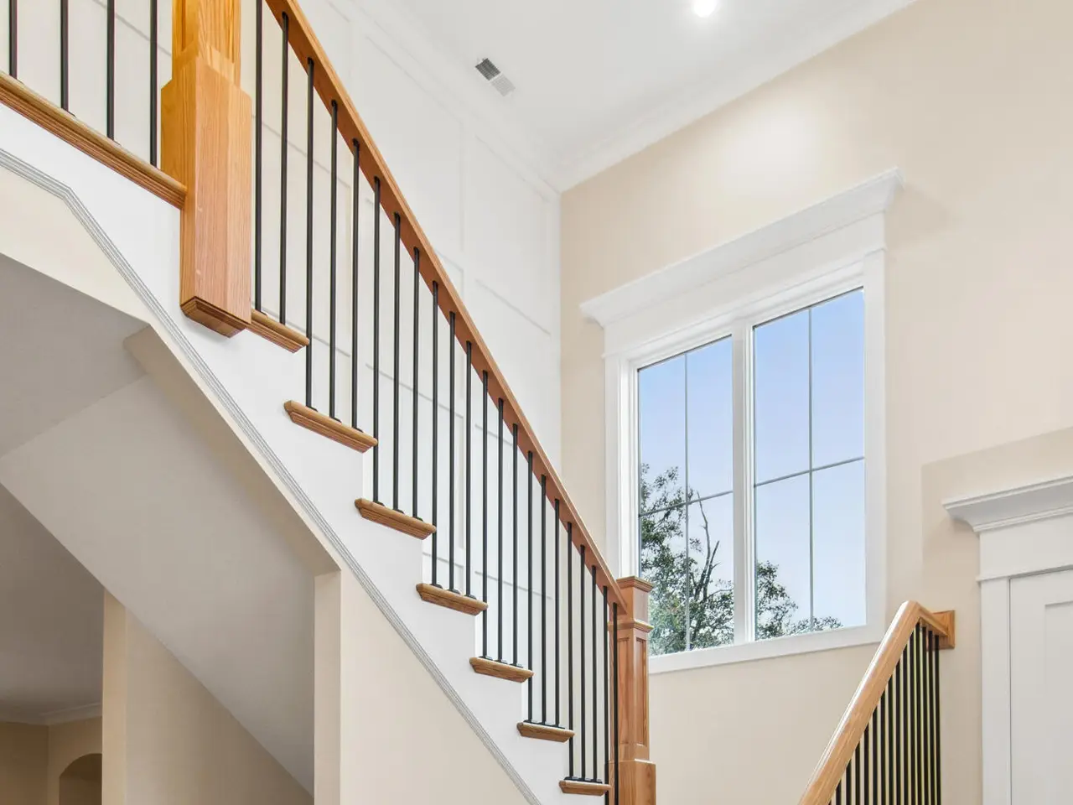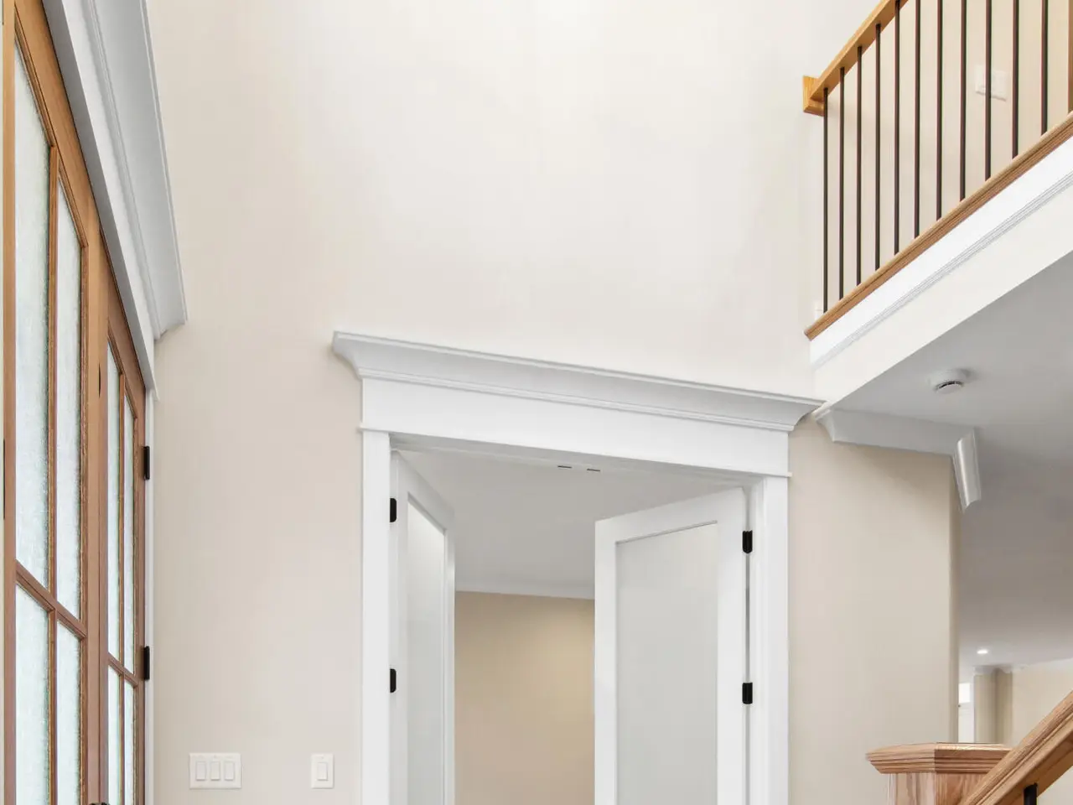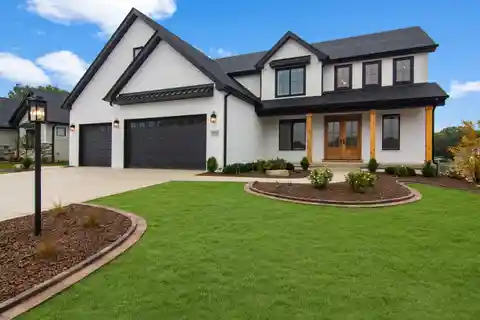Proposed Construction in the Preserve of St John
9419 Tall Grass Trail, Saint John, Indiana, 46373, USA
Listed by: Sheanne Hough | McColly Real Estate
**PROPOSED CONSTRUCTION in The Preserve of St John! Roomy four bedroom, four bath two-story with some very unique features. Four-car heated garage, perfect for everything from boat storage to a golf simulator, the garage measures nearly 46 feet deep on the tandem side and has an overall width of 34 feet. Main level features 8-foot doors and 9-foot ceiling height with a two-story foyer. Off the foyer is a generous office space measuring 13 x 11 feet. The kitchen has an abundance of cabinetry with a 9-foot island and large pantry. Solid surface tops grace all cabinetry and bath vanities as well. Hardwood floors throughout the main level. Upper level has four generous bedrooms. Bedrooms 2 and 3 connect with Jack & Jill bathroom. Fourth bedroom has its own bathroom. 14 x 7-foot upper level laundry complete with cabinetry and folding counter. Amazing primary suite has huge 18 x 12-foot spa bath and its own dressing room. REPRESENTATIVE PHOTOS are of a prior build and include buyer choice of finishes.
Highlights:
Heated four-car garage with ample storage space
8-foot doors and 9-foot ceilings
Abundance of cabinetry and large pantry
Listed by Sheanne Hough | McColly Real Estate
Highlights:
Heated four-car garage with ample storage space
8-foot doors and 9-foot ceilings
Abundance of cabinetry and large pantry
Solid surface tops on all cabinetry and vanities
Hardwood floors throughout the main level
Jack & Jill bathroom connecting bedrooms 2 and 3
Upper level laundry with cabinetry and folding counter
Huge 18 x 12-foot spa bath in primary suite
Dressing room in primary suite

