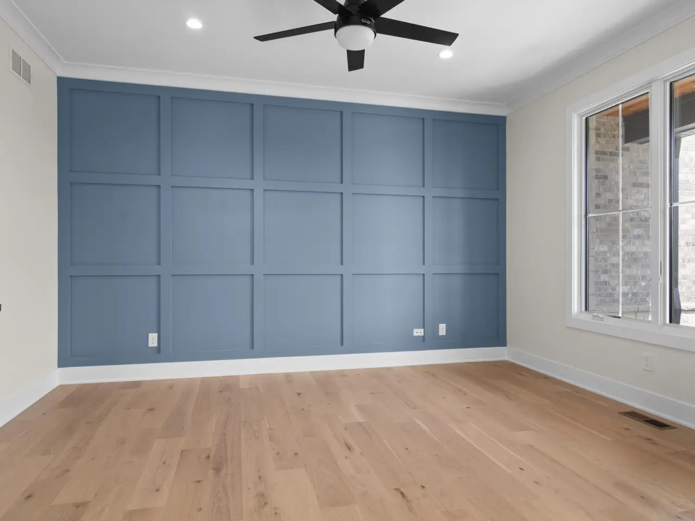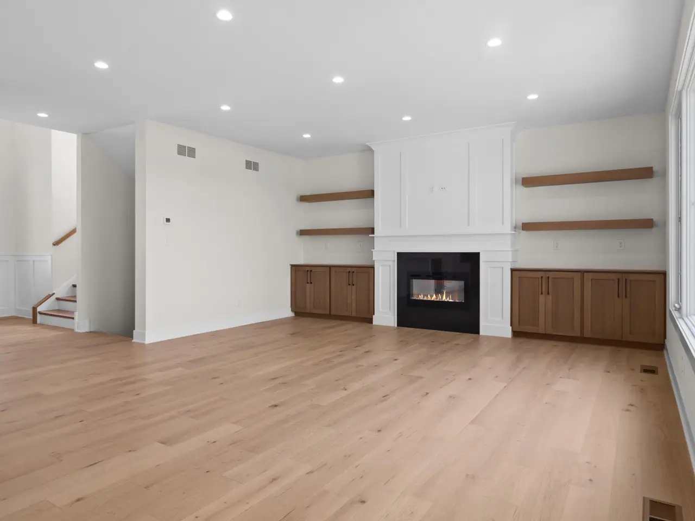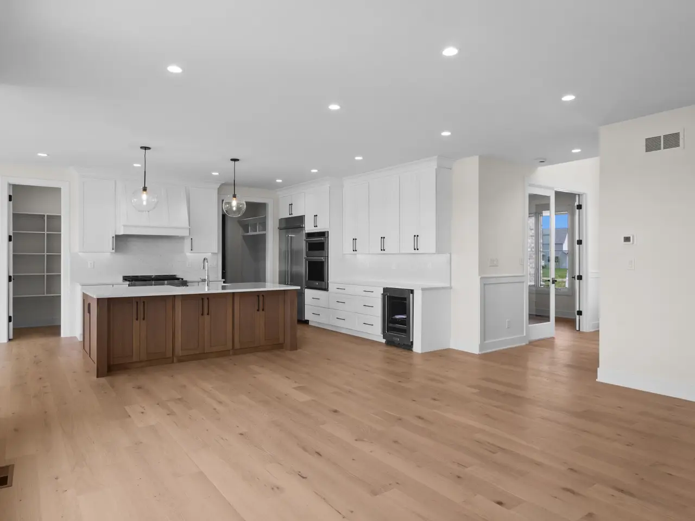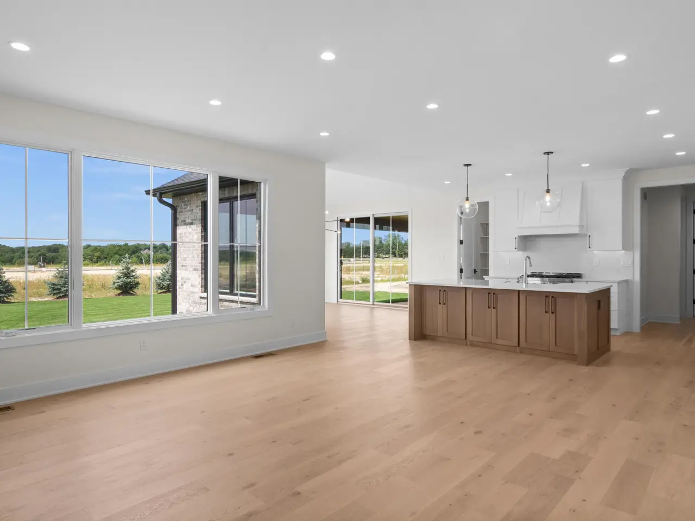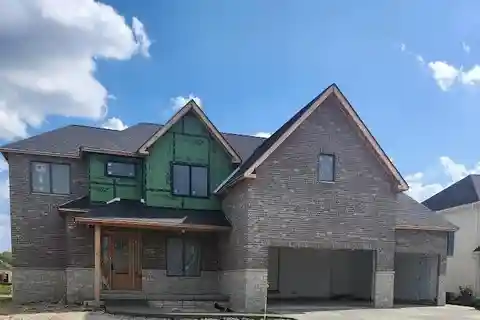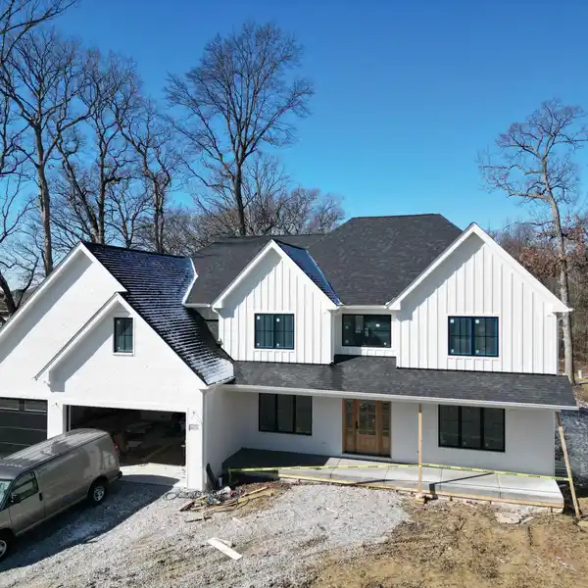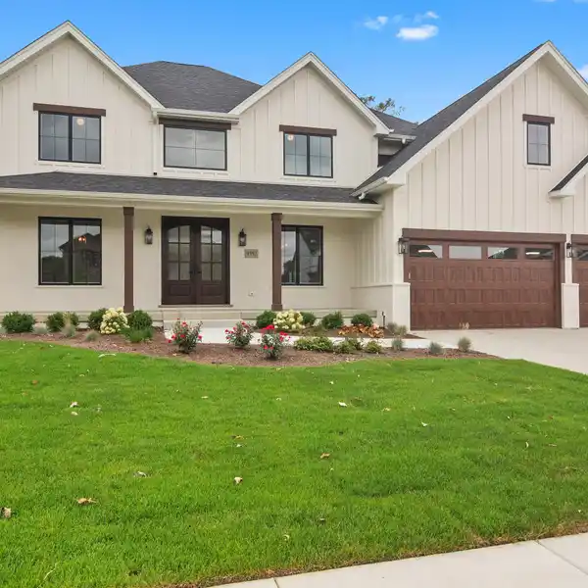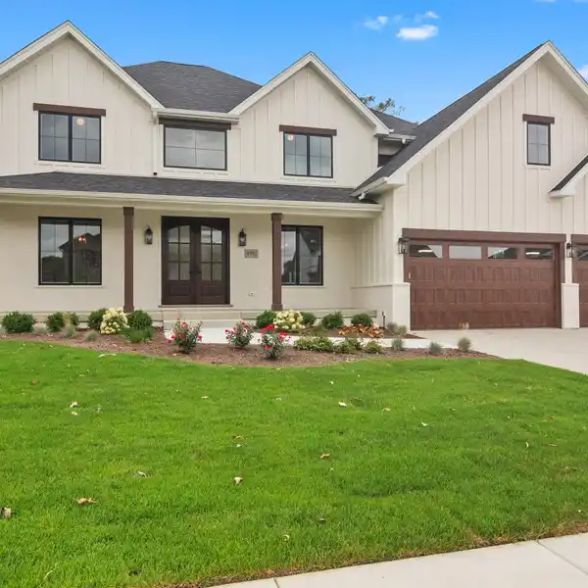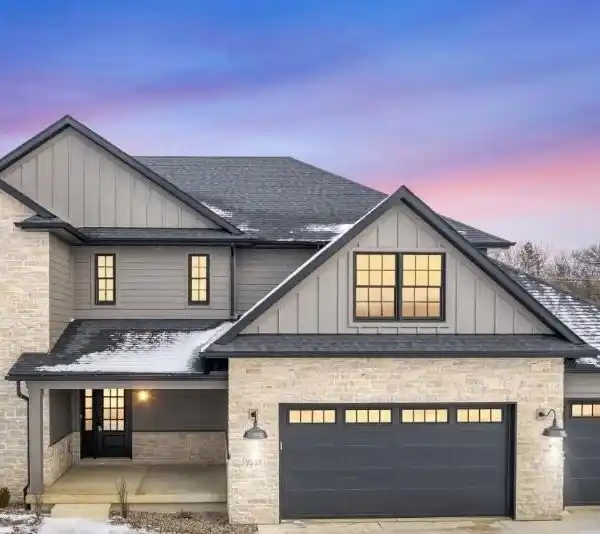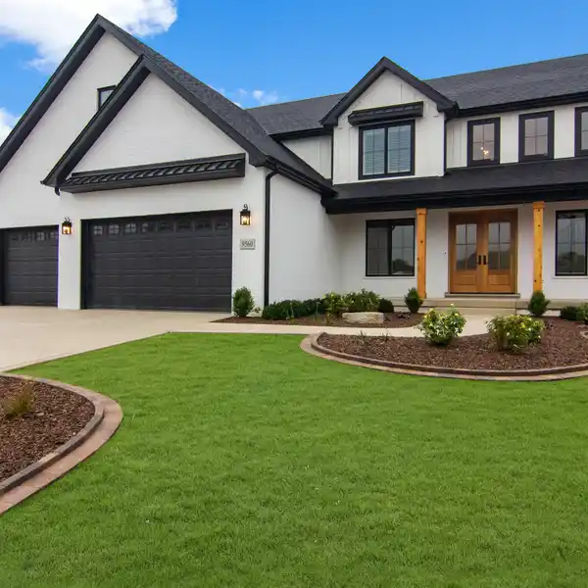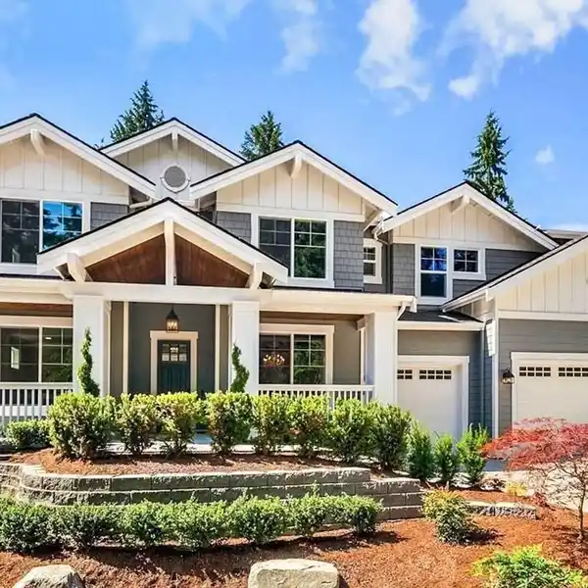Adorable New Modern Farmhouse
9417 Sweetspire Place Sweetspire Place, Saint John, Indiana, 46373, USA
Listed by: Dawn Veness | McColly Real Estate
CONSTRUCTION nearing completion! Don't miss this stunning modern farmhouse with all the spaces you'll love and a price you'll love too! 5 bedrooms, 4 baths include a main level guest suite, jack and jill bathroom for bedrooms 2 & 3 and bedroom 4 ensuite. Primary bedroom has it's own spa bath w/ glass enclosed tile shower & freestanding tub. The 2 story foyer is accented by an open staircase leading to the open upper level landing. The main living area has a great flow going from the great room to kitchen to the offset dinette. The convenient covered patio just off the dinette makes grilling a snap. Luxury finishes included are hardwood flooring on main level and upper level hallway, tile baths-including tub and shower surrounds, quartz or granite tops in kitchen, all baths and laundry room, custom built wood staircase, 10' main level ceilings and 9' basement walls enhance the feeling of spaciousness High end custom cabinetry installed in the kitchen, butler pantry, bathrooms and laundry room offered with your choice of color offers true customization. High end kitchen appliance package with hand made range hood will have you cooking like a gourmet. The great room is accented with a sleek electric fireplace, and loads of light streaming in from the Andersen 400 series windows. Fully finished garage has it's own furnace, hot and cold water and smart garage door openers. Builder offers generous allowances for finishes that can be customized to homeowner's desires.
Highlights:
Custom cabinetry
Hardwood flooring
Quartz or granite countertops
Listed by Dawn Veness | McColly Real Estate
Highlights:
Custom cabinetry
Hardwood flooring
Quartz or granite countertops
Tile bath surrounds
Electric fireplace
9' main level and basement walls
Andersen windows
Open staircase
Covered patio


